$839,900
Available - For Sale
Listing ID: N12000351
113 Sunset Blvd , New Tecumseth, L9R 2G9, Ontario
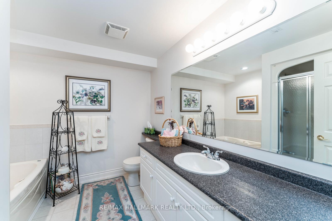
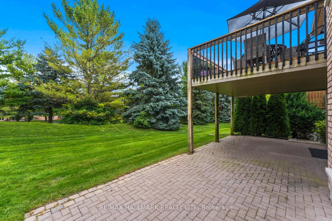
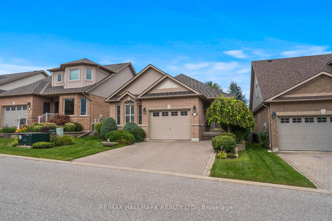
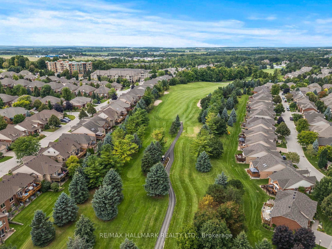
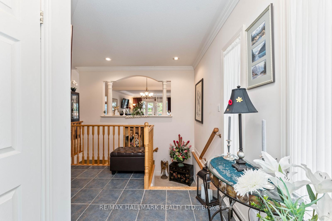
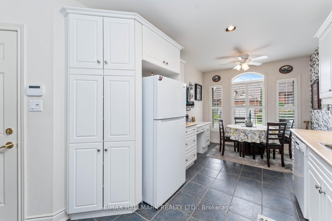
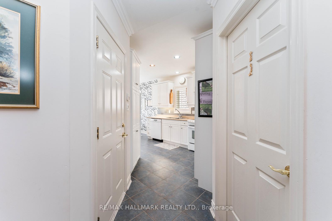
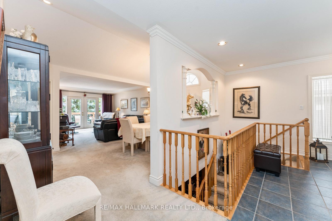
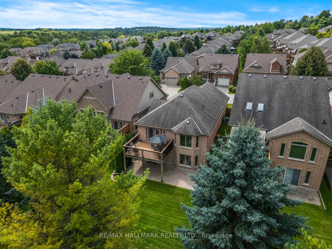
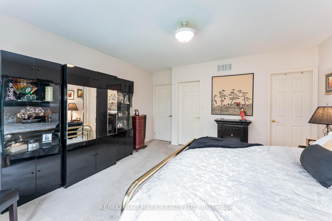
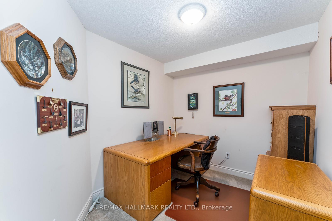
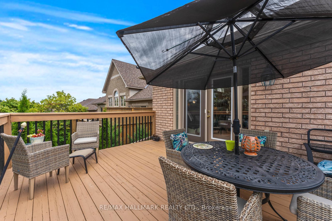
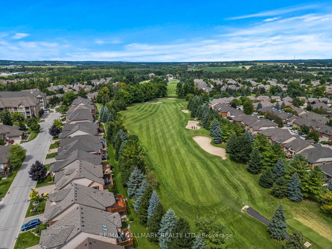
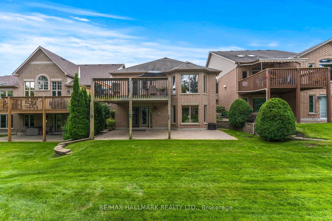
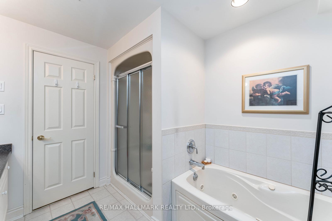
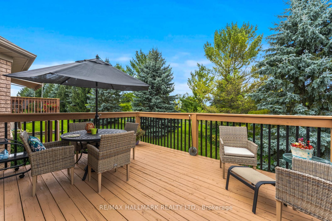
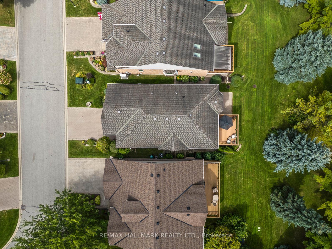
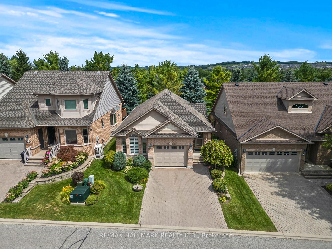
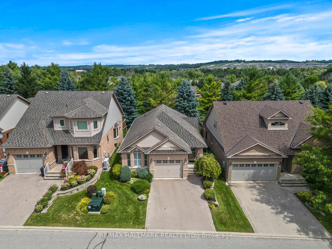
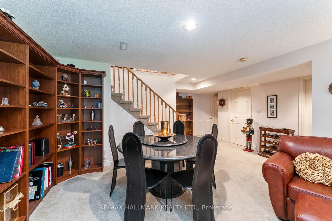
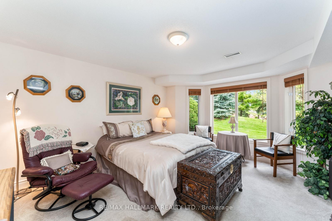
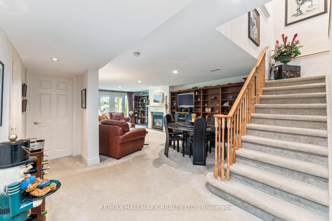
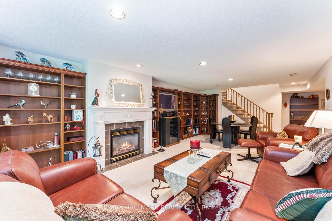
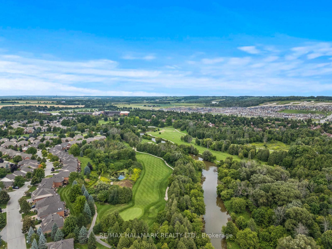
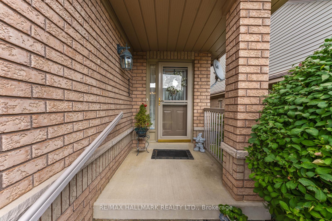
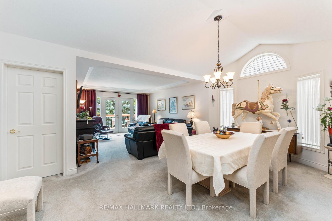
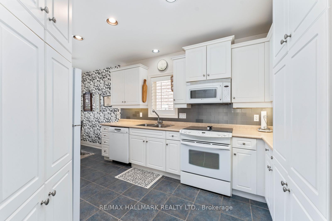
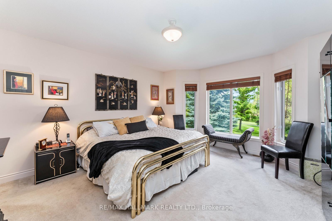
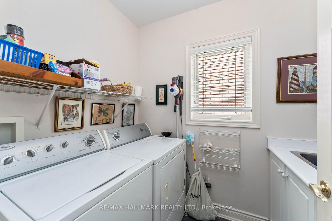
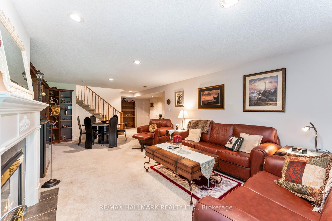
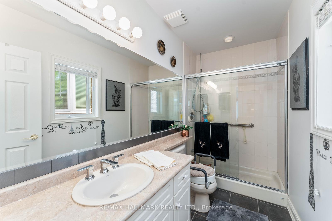
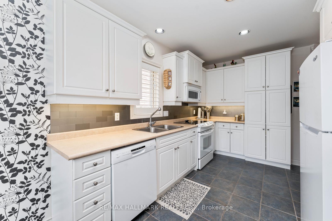
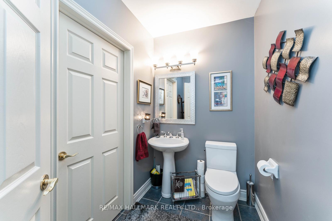
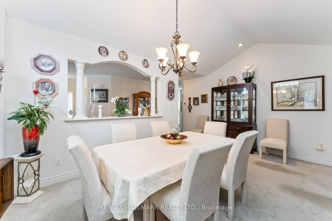
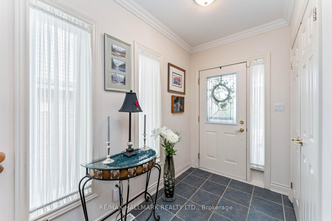
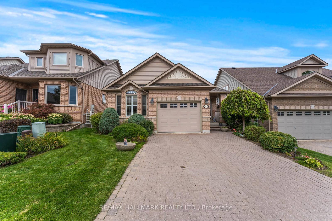
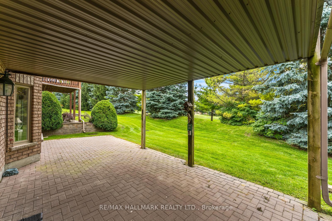
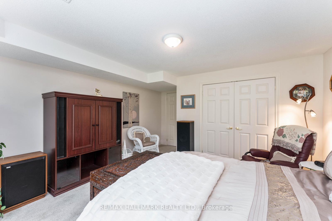

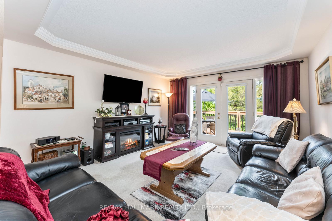
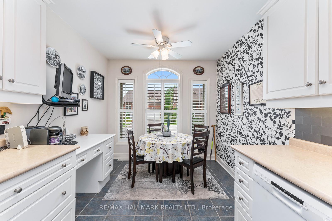
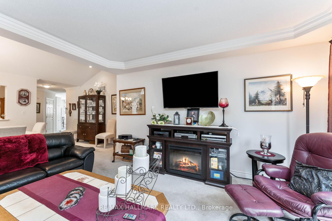
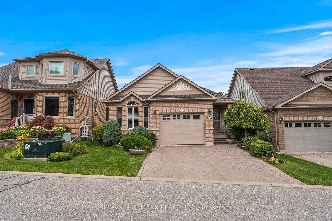
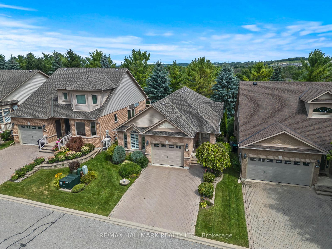
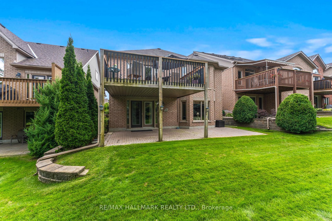
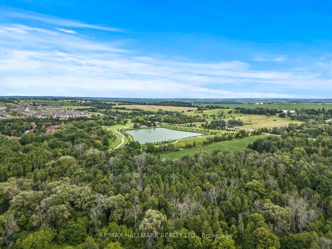














































| This home in the Briar Hill Adult Community ticks all the boxes! This spacious bungalow backs onto a serene golf course, offering maintenance-free living with all the benefits of a detached home. Enjoy a finished walk-out basement, main floor laundry, inside access to the garage, and stunning views. Adjacent to the Nottawasaga Resort, you'll have access to a fitness center, pool, and walking trails. Alliston's restaurants, shopping, and hospital are just minutes away. With easy access to Highway 400, Toronto is an hour away, and you are already halfway to cottage country. Inside, the open dining and living area has a walk-out to a large deck overlooking the golf course. The home features a primary bedroom that has views of the Fairways, with a walk-in closet and ensuite, plus a convenient main floor laundry room. The lower level has a walk-out to a spacious covered patio surrounded by trees. The lower level could be a luxurious guest suite with its extra bedroom, office, and full bathroom. Experience the best of adult community living in this Briar Hill bungalow! Landscaping is maintained by the condo corporation. Well-maintained home in an excellent location. |
| Price | $839,900 |
| Taxes: | $4782.00 |
| Assessment Year: | 2024 |
| Maintenance Fee: | 599.00 |
| Address: | 113 Sunset Blvd , New Tecumseth, L9R 2G9, Ontario |
| Province/State: | Ontario |
| Condo Corporation No | scp |
| Level | n/a |
| Unit No | 31 |
| Directions/Cross Streets: | C.W. Leach Rd. & Hwy 89 |
| Rooms: | 4 |
| Rooms +: | 3 |
| Bedrooms: | 1 |
| Bedrooms +: | 1 |
| Kitchens: | 1 |
| Family Room: | Y |
| Basement: | Fin W/O, Finished |
| Level/Floor | Room | Length(ft) | Width(ft) | Descriptions | |
| Room 1 | Main | Living | 14.73 | 13.42 | Broadloom, W/O To Deck, Coffered Ceiling |
| Room 2 | Main | Dining | 13.91 | 10.63 | Broadloom, Vaulted Ceiling, Combined W/Living |
| Room 3 | Main | Kitchen | 18.83 | 9.48 | Ceramic Floor, Eat-In Kitchen, Large Window |
| Room 4 | Main | Prim Bdrm | 15.25 | 13.91 | Ensuite Bath, W/I Closet, Large Window |
| Room 5 | Lower | Family | 26.27 | 13.15 | W/O To Patio, Gas Fireplace, B/I Shelves |
| Room 6 | Lower | 2nd Br | 15.55 | 9.87 | Large Window |
| Room 7 | Lower | Office | 9.87 | 9.87 |
| Washroom Type | No. of Pieces | Level |
| Washroom Type 1 | 3 | Ground |
| Washroom Type 2 | 2 | Ground |
| Washroom Type 3 | 4 | Lower |
| Property Type: | Det Condo |
| Style: | Bungalow |
| Exterior: | Brick |
| Garage Type: | Attached |
| Garage(/Parking)Space: | 1.00 |
| Drive Parking Spaces: | 2 |
| Park #1 | |
| Parking Type: | Owned |
| Exposure: | Ne |
| Balcony: | Open |
| Locker: | None |
| Pet Permited: | Restrict |
| Approximatly Square Footage: | 1200-1399 |
| Maintenance: | 599.00 |
| Common Elements Included: | Y |
| Parking Included: | Y |
| Fireplace/Stove: | Y |
| Heat Source: | Gas |
| Heat Type: | Forced Air |
| Central Air Conditioning: | Central Air |
| Central Vac: | N |
| Laundry Level: | Main |
$
%
Years
This calculator is for demonstration purposes only. Always consult a professional
financial advisor before making personal financial decisions.
| Although the information displayed is believed to be accurate, no warranties or representations are made of any kind. |
| RE/MAX HALLMARK REALTY LTD. |
- Listing -1 of 0
|
|

Gaurang Shah
Licenced Realtor
Dir:
416-841-0587
Bus:
905-458-7979
Fax:
905-458-1220
| Virtual Tour | Book Showing | Email a Friend |
Jump To:
At a Glance:
| Type: | Condo - Det Condo |
| Area: | Simcoe |
| Municipality: | New Tecumseth |
| Neighbourhood: | Rural New Tecumseth |
| Style: | Bungalow |
| Lot Size: | x () |
| Approximate Age: | |
| Tax: | $4,782 |
| Maintenance Fee: | $599 |
| Beds: | 1+1 |
| Baths: | 3 |
| Garage: | 1 |
| Fireplace: | Y |
| Air Conditioning: | |
| Pool: |
Locatin Map:
Payment Calculator:

Listing added to your favorite list
Looking for resale homes?

By agreeing to Terms of Use, you will have ability to search up to 297189 listings and access to richer information than found on REALTOR.ca through my website.


