$490,000
Available - For Sale
Listing ID: C12000801
251 Jarvis St , Unit 1915, Toronto, M5B 0C3, Ontario
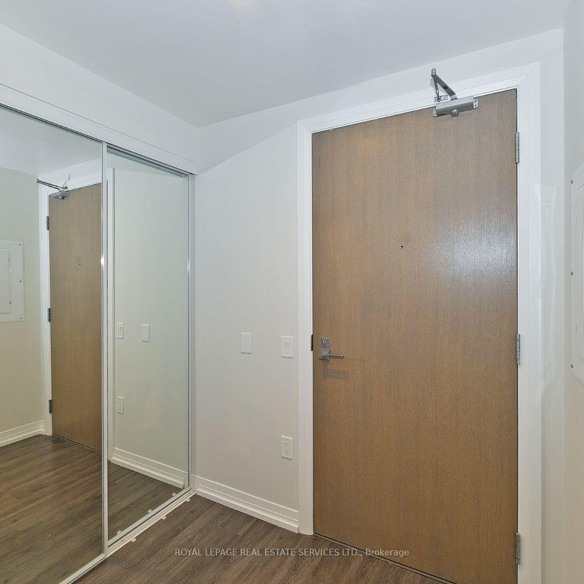
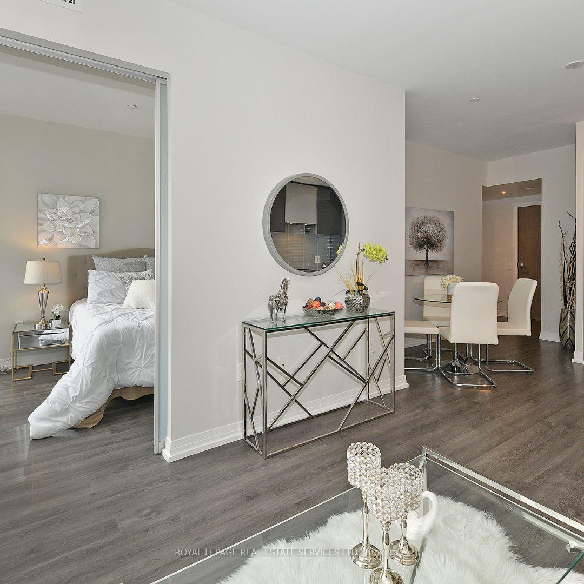
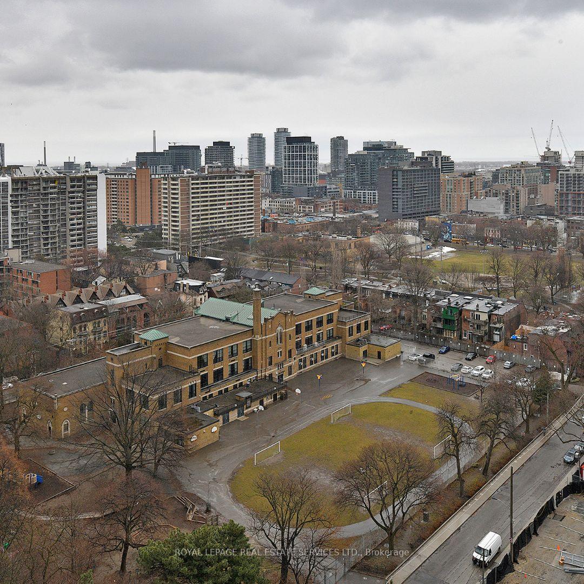
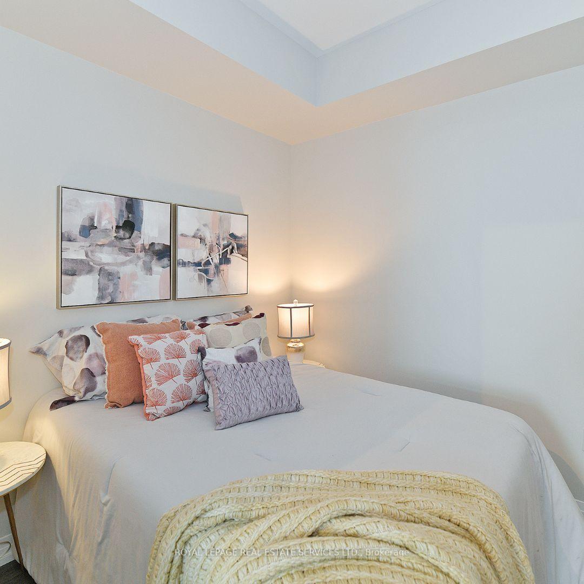
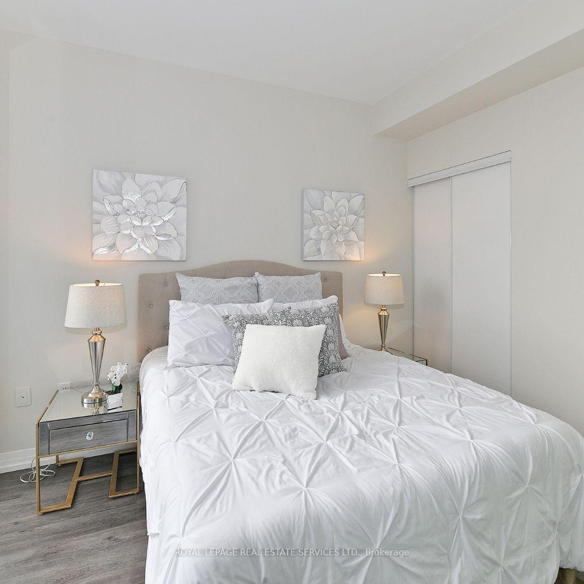
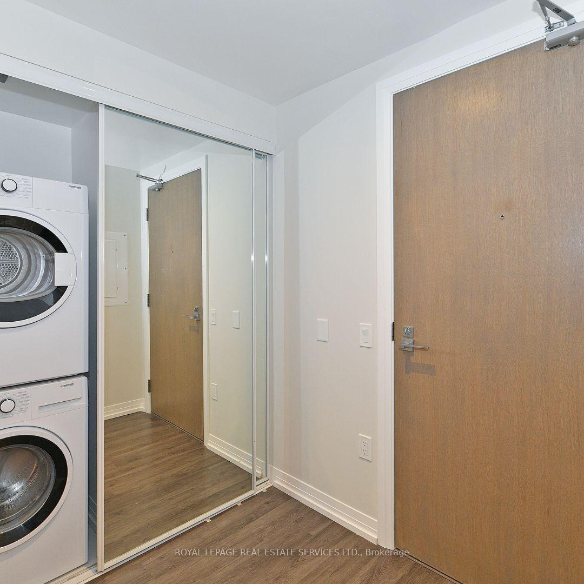
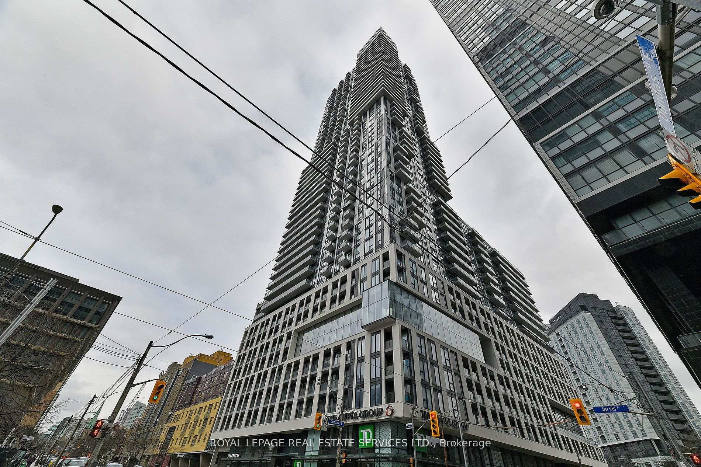
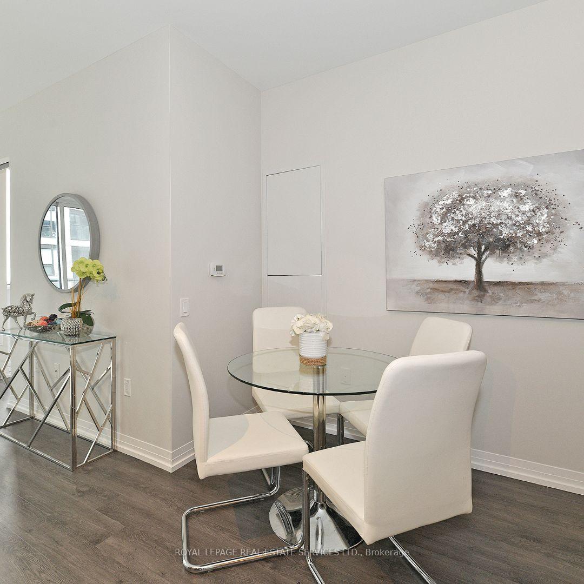
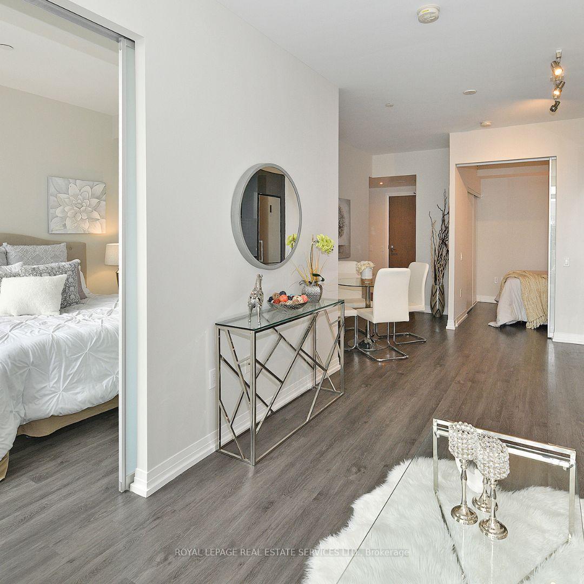
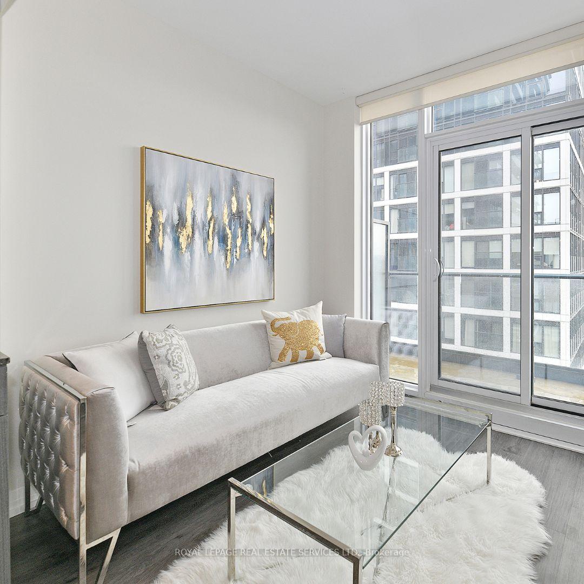
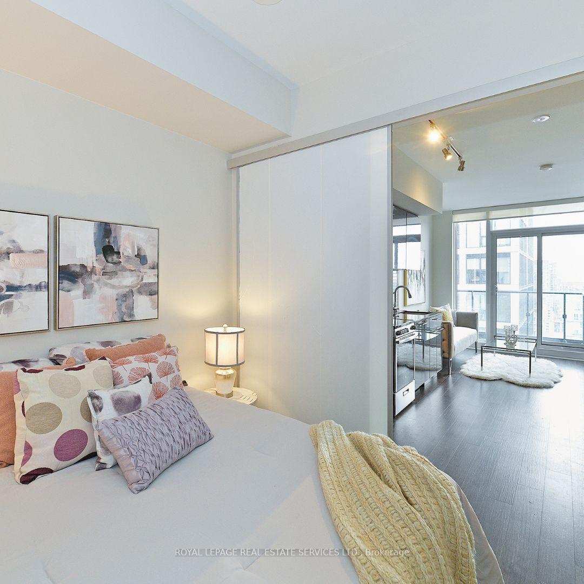











| Designer Upgraded Unit!! A Well Lit, Open Plan 2Bd Apartment Offering Essential Living Space. Perfectly Balanced Living/DiningRm accommodate a Busy Lifestyle. W/Out to Balcony & Enjoy Lovely South-East Views and Lake Ontario! Primary Bd W/Closet&Floor to Ceiling Windows! Modern Fitted Kitchen W/Custom Backsplash, Stainless Steel Appliances, In Suite Laundry. Modern&Stylish, Contemporary Bath. Separate 2nd Bedroom W/ Double Closet & sliding Doors. |
| Price | $490,000 |
| Taxes: | $2092.10 |
| Maintenance Fee: | 535.14 |
| Address: | 251 Jarvis St , Unit 1915, Toronto, M5B 0C3, Ontario |
| Province/State: | Ontario |
| Condo Corporation No | TSCC |
| Level | 18 |
| Unit No | 15 |
| Directions/Cross Streets: | Jarvis/Dundas |
| Rooms: | 5 |
| Bedrooms: | 2 |
| Bedrooms +: | |
| Kitchens: | 1 |
| Family Room: | N |
| Basement: | None |
| Level/Floor | Room | Length(ft) | Width(ft) | Descriptions | |
| Room 1 | Flat | Foyer | Open Concept, Mirrored Closet, Laminate | ||
| Room 2 | Flat | Living | 10.17 | 18.66 | Open Concept, Laminate, W/O To Balcony |
| Room 3 | Flat | Dining | 10.17 | 18.66 | Combined W/Kitchen, Laminate, W/O To Balcony |
| Room 4 | Flat | Prim Bdrm | 8.99 | 10.69 | Closet, Laminate, Window |
| Room 5 | Flat | 2nd Br | 7.97 | 8.4 | Closet, Laminate, Sliding Doors |
| Room 6 | Flat | Kitchen | 10.17 | 18.66 | Combined W/Dining, Custom Backsplash, Stainless Steel Appl |
| Room 7 | Flat | Bathroom | 4 Pc Bath, Tile Floor |
| Washroom Type | No. of Pieces | Level |
| Washroom Type 1 | 4 | Main |
| Property Type: | Condo Apt |
| Style: | Apartment |
| Exterior: | Concrete |
| Garage Type: | Underground |
| Garage(/Parking)Space: | 0.00 |
| Drive Parking Spaces: | 0 |
| Park #1 | |
| Parking Type: | None |
| Exposure: | Se |
| Balcony: | Open |
| Locker: | Owned |
| Pet Permited: | Restrict |
| Approximatly Square Footage: | 500-599 |
| Building Amenities: | Concierge, Exercise Room, Indoor Pool, Rooftop Deck/Garden |
| Property Features: | Hospital, Park, Public Transit |
| Maintenance: | 535.14 |
| Common Elements Included: | Y |
| Building Insurance Included: | Y |
| Fireplace/Stove: | N |
| Heat Source: | Gas |
| Heat Type: | Other |
| Central Air Conditioning: | Central Air |
| Central Vac: | N |
| Ensuite Laundry: | Y |
$
%
Years
This calculator is for demonstration purposes only. Always consult a professional
financial advisor before making personal financial decisions.
| Although the information displayed is believed to be accurate, no warranties or representations are made of any kind. |
| ROYAL LEPAGE REAL ESTATE SERVICES LTD. |
- Listing -1 of 0
|
|

Gaurang Shah
Licenced Realtor
Dir:
416-841-0587
Bus:
905-458-7979
Fax:
905-458-1220
| Book Showing | Email a Friend |
Jump To:
At a Glance:
| Type: | Condo - Condo Apt |
| Area: | Toronto |
| Municipality: | Toronto |
| Neighbourhood: | Church-Yonge Corridor |
| Style: | Apartment |
| Lot Size: | x () |
| Approximate Age: | |
| Tax: | $2,092.1 |
| Maintenance Fee: | $535.14 |
| Beds: | 2 |
| Baths: | 1 |
| Garage: | 0 |
| Fireplace: | N |
| Air Conditioning: | |
| Pool: |
Locatin Map:
Payment Calculator:

Listing added to your favorite list
Looking for resale homes?

By agreeing to Terms of Use, you will have ability to search up to 300414 listings and access to richer information than found on REALTOR.ca through my website.


