$1,179,000
Available - For Sale
Listing ID: C11999623
75 Portland St , Unit 909, Toronto, M5V 2M9, Ontario
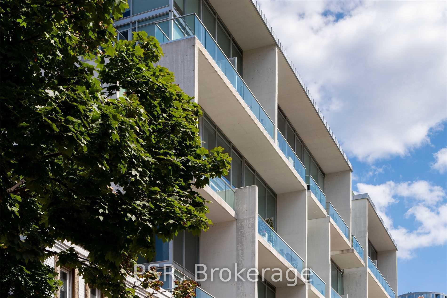
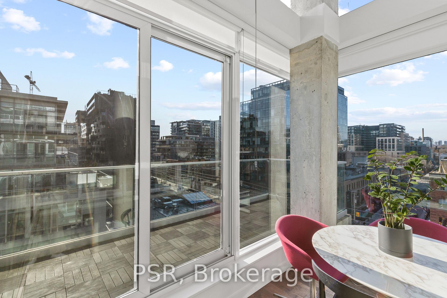
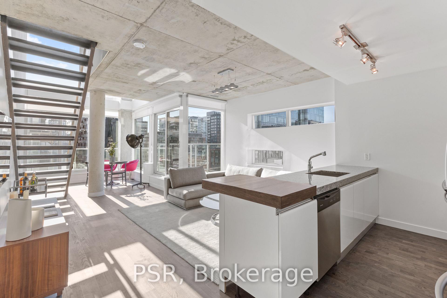
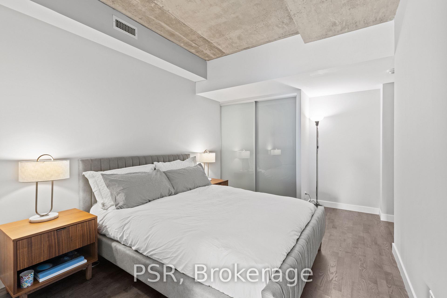
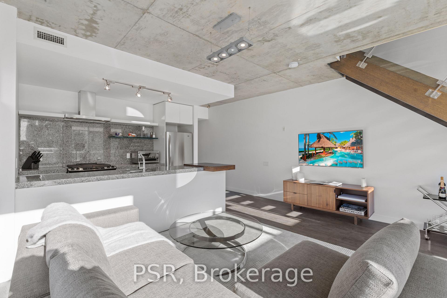
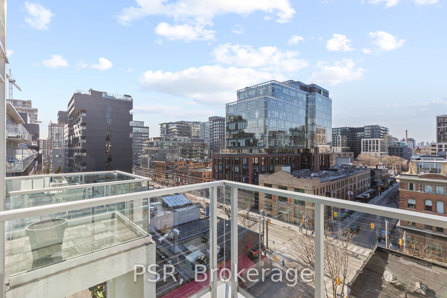
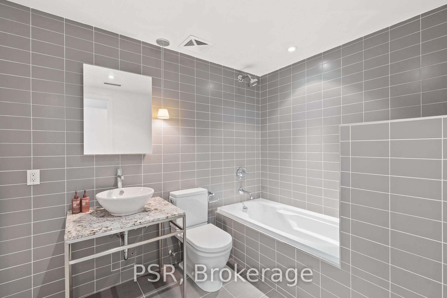
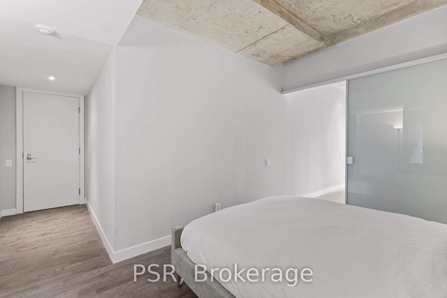
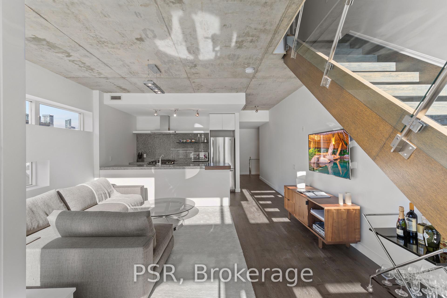
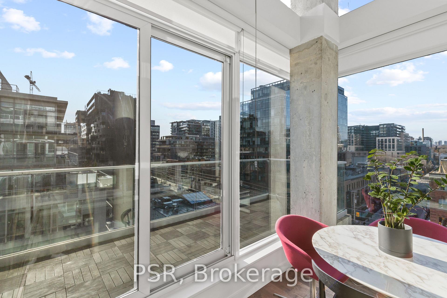
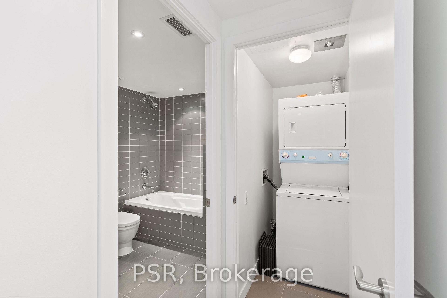
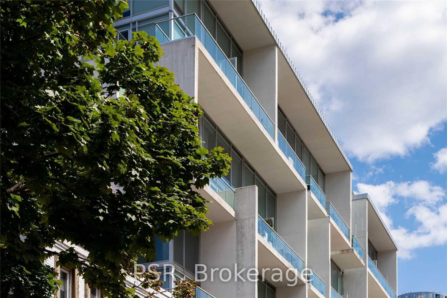
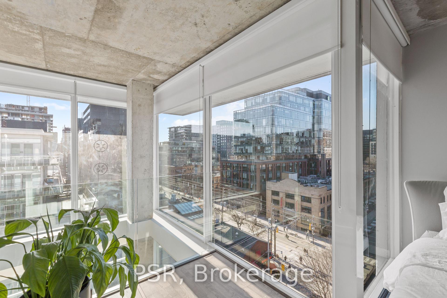
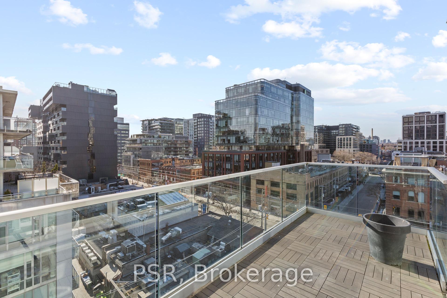
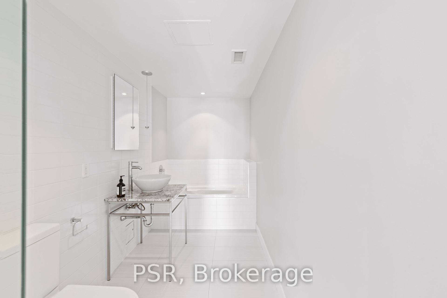
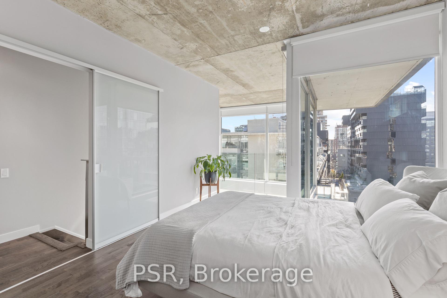
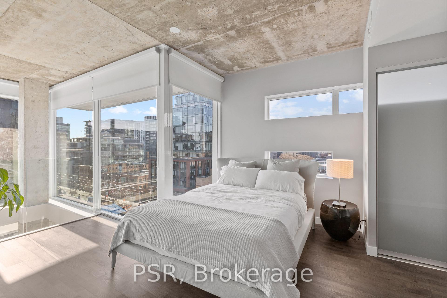
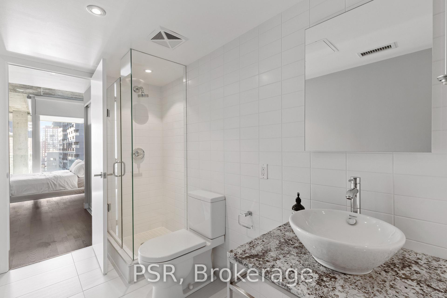
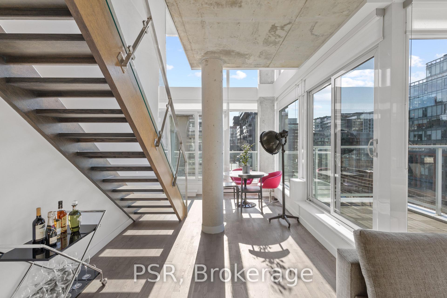
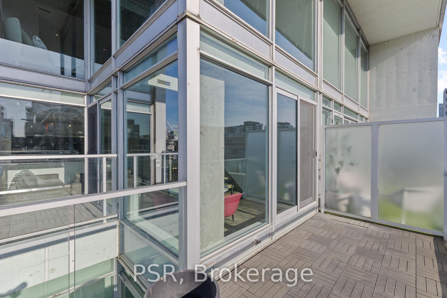
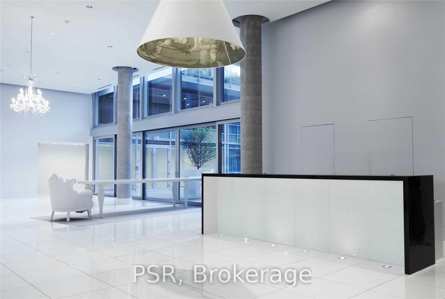
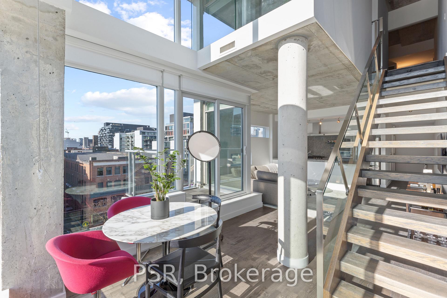
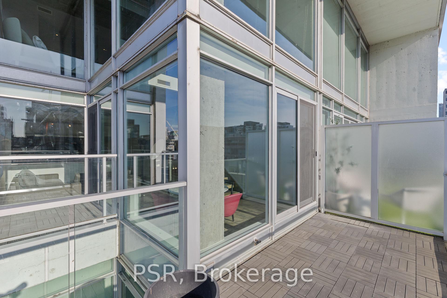
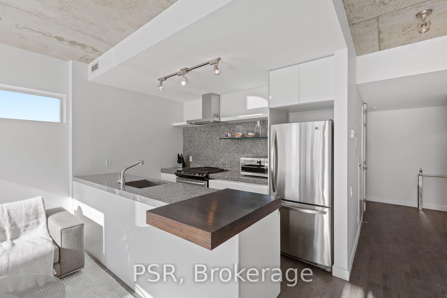
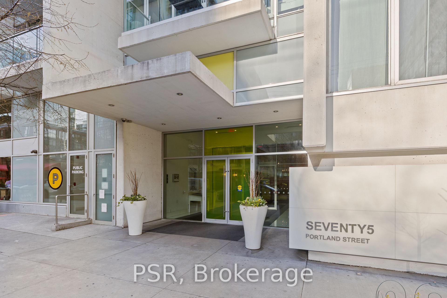
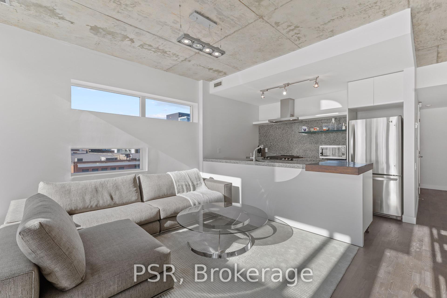
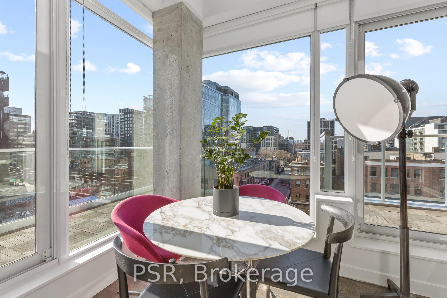



























| Discover Luxury Living In Central King West At The Yoo By Philippe Starck Building. This Urban Loft Features 18 Ft Ceilings, 2-Storey, 2-Bedroom Layout, Flooded With Light & City Views. Enjoy The Sleek Scavolini Kitchen With Stainless Steel Appliances & Large Island. Upstairs, Find Loft-Style Bedrooms With Ensuite Bathroom & Ample Closet Space. Building Offers 24-Hour Concierge, Fitness Facility & Starck-Designed Courtyard/Lobby. Experience Upscale Living In Toronto's Prime Neighbourhood. Priced to sell under $945 PSF. Don't Miss This Opportunity! Stainless Steel Fridge, Stainless Steel Gas Range, Stainless Steel Dishwasher, Microwave, All Electrical Light Fixtures, Custom Roller Blinds, Scavolini Kitchen, Kitchen Island, Floor To Ceiling Windows, Locker, Parking and much more. |
| Price | $1,179,000 |
| Taxes: | $5201.00 |
| Maintenance Fee: | 931.54 |
| Address: | 75 Portland St , Unit 909, Toronto, M5V 2M9, Ontario |
| Province/State: | Ontario |
| Condo Corporation No | TSCC |
| Level | 09 |
| Unit No | 09 |
| Locker No | 60 |
| Directions/Cross Streets: | King St & Portland St |
| Rooms: | 5 |
| Bedrooms: | 2 |
| Bedrooms +: | |
| Kitchens: | 1 |
| Family Room: | N |
| Basement: | None |
| Level/Floor | Room | Length(ft) | Width(ft) | Descriptions | |
| Room 1 | Main | Living | 33.59 | 15.58 | Hardwood Floor, Combined W/Dining, W/O To Deck |
| Room 2 | Main | Dining | 33.59 | 15.58 | Hardwood Floor, Combined W/Living, Open Concept |
| Room 3 | Main | Kitchen | 33.59 | 15.58 | Hardwood Floor, Modern Kitchen, Stainless Steel Appl |
| Room 4 | 2nd | Prim Bdrm | 17.09 | 12 | Hardwood Floor, Ensuite Bath, Large Window |
| Room 5 | 2nd | 2nd Br | 12 | 9.18 | Hardwood Floor, Closet, Sliding Doors |
| Washroom Type | No. of Pieces | Level |
| Washroom Type 1 | 4 |
| Property Type: | Condo Apt |
| Style: | 2-Storey |
| Exterior: | Concrete |
| Garage Type: | Underground |
| Garage(/Parking)Space: | 1.00 |
| Drive Parking Spaces: | 1 |
| Park #1 | |
| Parking Spot: | B124 |
| Parking Type: | Owned |
| Legal Description: | B140 |
| Exposure: | Nw |
| Balcony: | Terr |
| Locker: | Owned |
| Pet Permited: | N |
| Approximatly Square Footage: | 1200-1399 |
| Building Amenities: | Bbqs Allowed, Concierge, Exercise Room |
| Property Features: | Library, Park, Place Of Worship, Public Transit, School |
| Maintenance: | 931.54 |
| Water Included: | Y |
| Common Elements Included: | Y |
| Heat Included: | Y |
| Parking Included: | Y |
| Building Insurance Included: | Y |
| Fireplace/Stove: | N |
| Heat Source: | Gas |
| Heat Type: | Forced Air |
| Central Air Conditioning: | Central Air |
| Central Vac: | N |
| Ensuite Laundry: | Y |
$
%
Years
This calculator is for demonstration purposes only. Always consult a professional
financial advisor before making personal financial decisions.
| Although the information displayed is believed to be accurate, no warranties or representations are made of any kind. |
| PSR |
- Listing -1 of 0
|
|

Gaurang Shah
Licenced Realtor
Dir:
416-841-0587
Bus:
905-458-7979
Fax:
905-458-1220
| Book Showing | Email a Friend |
Jump To:
At a Glance:
| Type: | Condo - Condo Apt |
| Area: | Toronto |
| Municipality: | Toronto |
| Neighbourhood: | Waterfront Communities C1 |
| Style: | 2-Storey |
| Lot Size: | x () |
| Approximate Age: | |
| Tax: | $5,201 |
| Maintenance Fee: | $931.54 |
| Beds: | 2 |
| Baths: | 2 |
| Garage: | 1 |
| Fireplace: | N |
| Air Conditioning: | |
| Pool: |
Locatin Map:
Payment Calculator:

Listing added to your favorite list
Looking for resale homes?

By agreeing to Terms of Use, you will have ability to search up to 301451 listings and access to richer information than found on REALTOR.ca through my website.


