$499,000
Available - For Sale
Listing ID: W11996319
2300 St. Clair Ave West , Unit 209, Toronto, M6N 0B3, Ontario
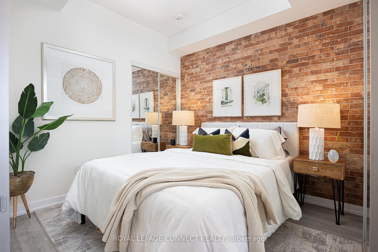
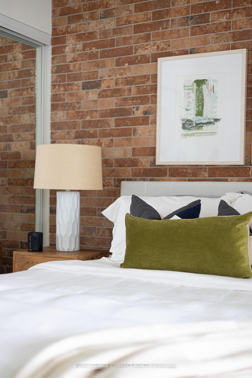
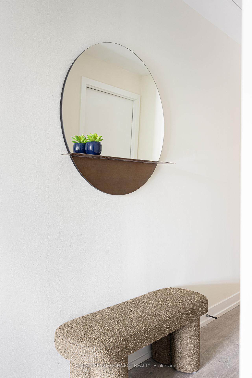
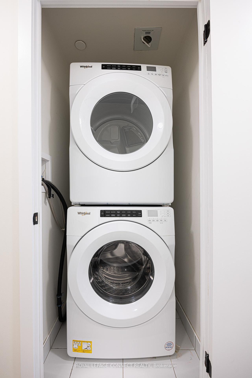
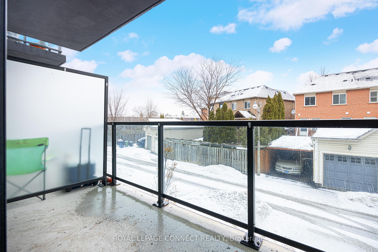
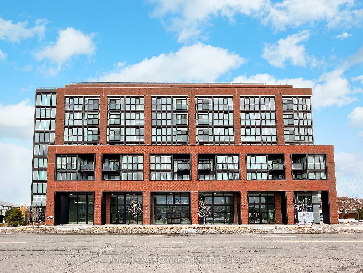
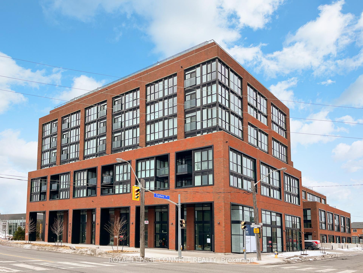
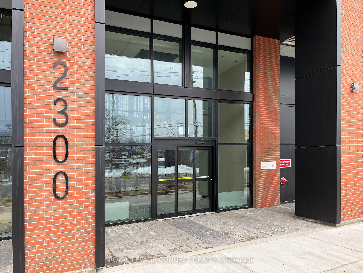
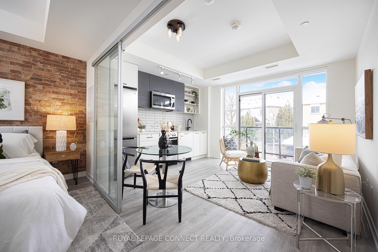
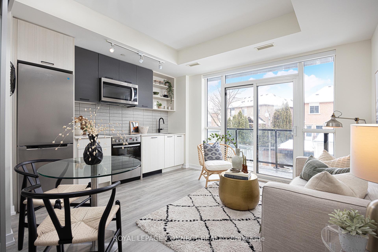
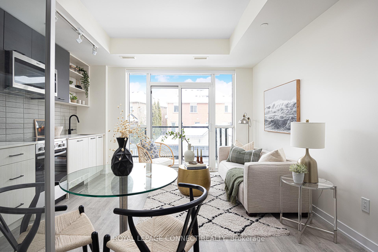
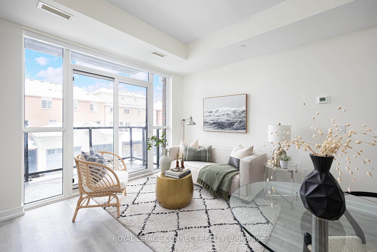
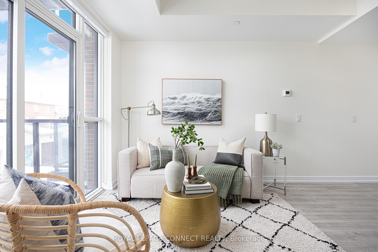
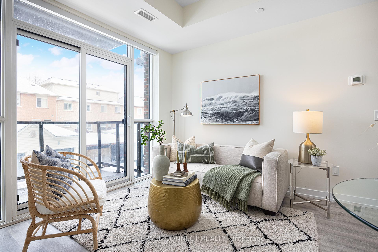
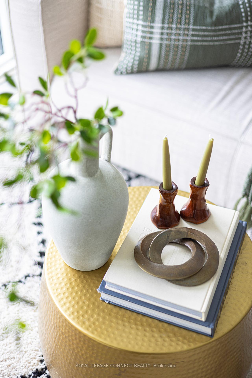
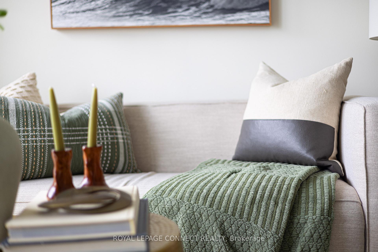
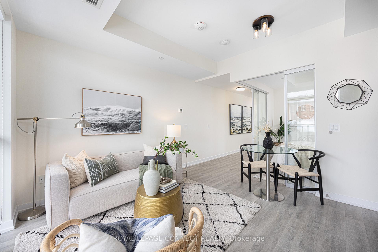
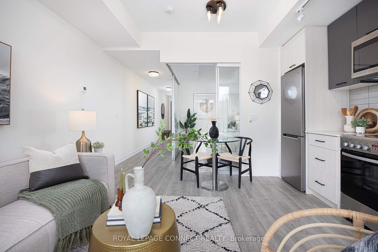
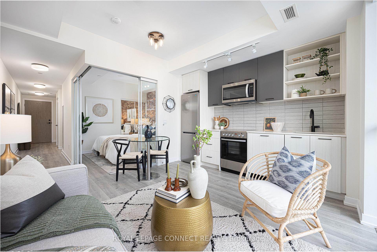

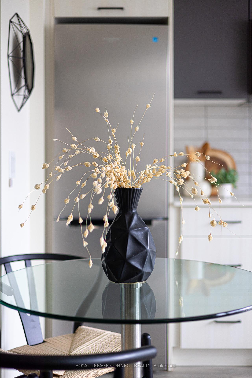
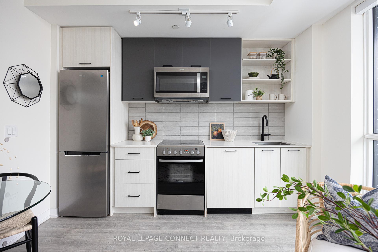
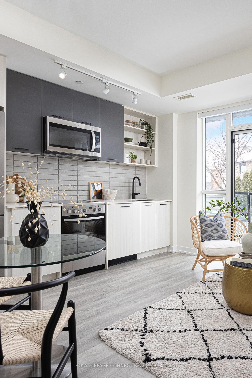
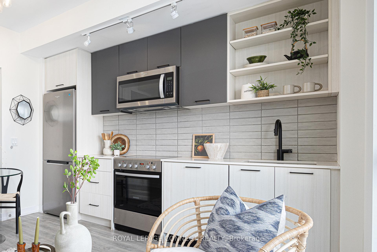
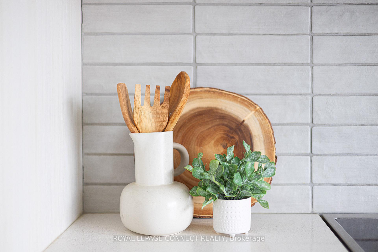
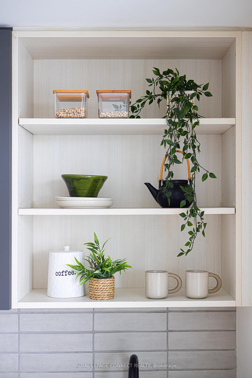
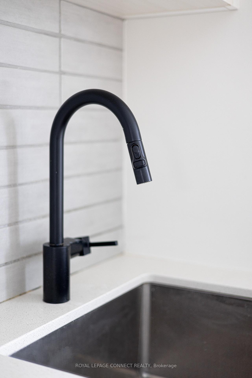
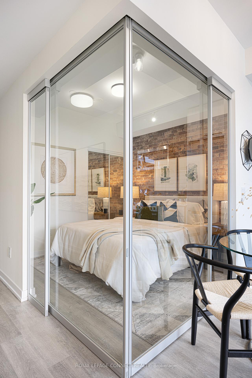
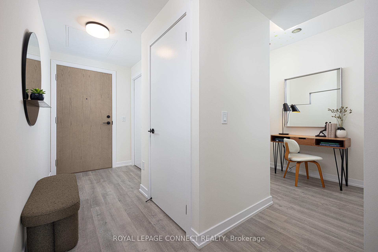
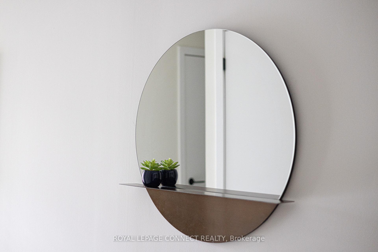
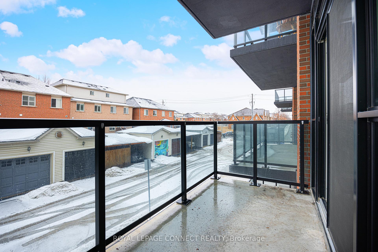
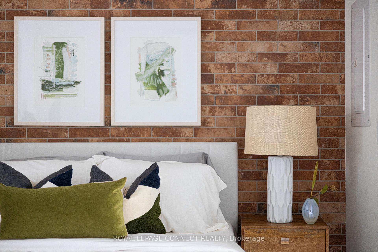
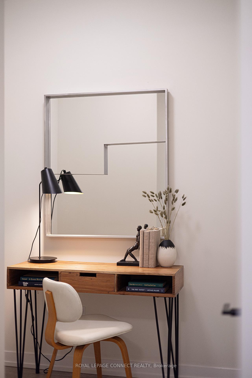
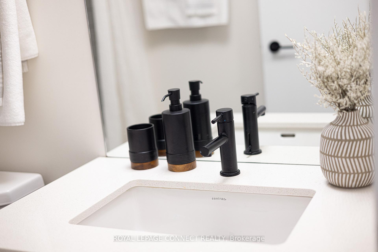
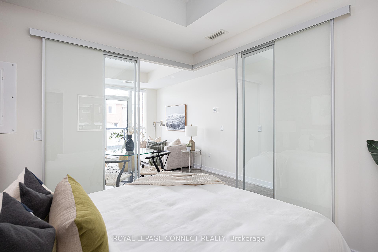
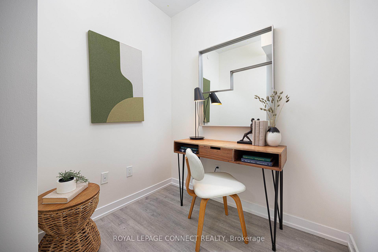
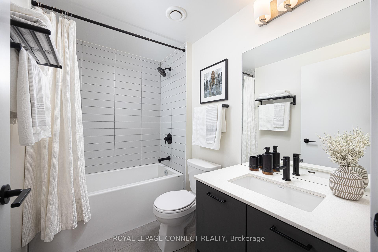





































| Stylish & Functional 1 + Den at Stockyards Residences! Welcome to this well-appointed and tastefully designed 1 + Den condo at one of Toronto's sought-after new mid-rise buildings. Offering 523 sq. ft. of thoughtfully laid-out living space, plus a bright private balcony, this unit is the perfect blend of comfort and style. The den is a separate room, making it an ideal home office, nursery, or flex space to suit your needs. The primary bedroom features sleek glass sliding doors and a stunning exposed brick feature wall, adding character and charm. The open-concept living area is warm and inviting, seamlessly flowing into a modern kitchen equipped with stainless steel and integrated appliances. Step outside onto the balcony, a great extension of your living space and overlooking an established, charming low-rise residential neighbourhood. Located in a vibrant and convenient neighbourhood, yet just steps to transit, shops, cafes, and all the essentials. The Stockyards Residences offers an impressive range of amenities including: 24-hour concierge service, a state-of-the-art fitness centre, yoga studio, and a pet-friendly play area. Entertain effortlessly in the party room, dining room, or visitor lounge, while the outdoor terrace provides a relaxing retreat.... Welcome Home! |
| Price | $499,000 |
| Taxes: | $2067.18 |
| Assessment Year: | 2024 |
| Maintenance Fee: | 343.09 |
| Address: | 2300 St. Clair Ave West , Unit 209, Toronto, M6N 0B3, Ontario |
| Province/State: | Ontario |
| Condo Corporation No | TSCC |
| Level | 2 |
| Unit No | 9 |
| Directions/Cross Streets: | St. Clair Ave W / Keele |
| Rooms: | 5 |
| Bedrooms: | 1 |
| Bedrooms +: | 1 |
| Kitchens: | 1 |
| Family Room: | N |
| Basement: | None |
| Level/Floor | Room | Length(ft) | Width(ft) | Descriptions | |
| Room 1 | Main | Living | 12.99 | 11.58 | Laminate, W/O To Balcony, Combined W/Dining |
| Room 2 | Main | Dining | 12.99 | 11.58 | Laminate, W/O To Balcony, Combined W/Living |
| Room 3 | Main | Kitchen | 12.99 | 11.58 | Modern Kitchen, Stainless Steel Appl, Quartz Counter |
| Room 4 | Main | Br | 9.15 | 9.32 | Glass Doors, Laminate, Closet |
| Room 5 | Main | Den | 6 | 6.59 | Separate Rm, Laminate, Closet |
| Washroom Type | No. of Pieces | Level |
| Washroom Type 1 | 4 | Main |
| Property Type: | Condo Apt |
| Style: | Apartment |
| Exterior: | Brick |
| Garage Type: | None |
| Garage(/Parking)Space: | 0.00 |
| Drive Parking Spaces: | 0 |
| Park #1 | |
| Parking Type: | None |
| Exposure: | N |
| Balcony: | Open |
| Locker: | None |
| Pet Permited: | Restrict |
| Approximatly Square Footage: | 500-599 |
| Maintenance: | 343.09 |
| Common Elements Included: | Y |
| Building Insurance Included: | Y |
| Fireplace/Stove: | N |
| Heat Source: | Gas |
| Heat Type: | Forced Air |
| Central Air Conditioning: | Central Air |
| Central Vac: | N |
| Laundry Level: | Main |
| Ensuite Laundry: | Y |
$
%
Years
This calculator is for demonstration purposes only. Always consult a professional
financial advisor before making personal financial decisions.
| Although the information displayed is believed to be accurate, no warranties or representations are made of any kind. |
| ROYAL LEPAGE CONNECT REALTY |
- Listing -1 of 0
|
|

Gaurang Shah
Licenced Realtor
Dir:
416-841-0587
Bus:
905-458-7979
Fax:
905-458-1220
| Book Showing | Email a Friend |
Jump To:
At a Glance:
| Type: | Condo - Condo Apt |
| Area: | Toronto |
| Municipality: | Toronto |
| Neighbourhood: | Junction Area |
| Style: | Apartment |
| Lot Size: | x () |
| Approximate Age: | |
| Tax: | $2,067.18 |
| Maintenance Fee: | $343.09 |
| Beds: | 1+1 |
| Baths: | 1 |
| Garage: | 0 |
| Fireplace: | N |
| Air Conditioning: | |
| Pool: |
Locatin Map:
Payment Calculator:

Listing added to your favorite list
Looking for resale homes?

By agreeing to Terms of Use, you will have ability to search up to 300395 listings and access to richer information than found on REALTOR.ca through my website.


