$798,000
Available - For Sale
Listing ID: N11997842
116 Wales Ave , Unit 4, Markham, L3P 3K2, Ontario
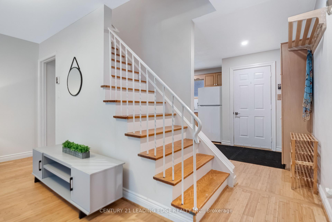
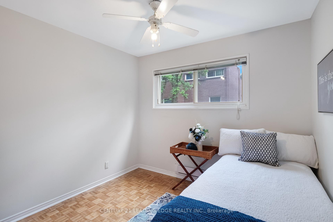
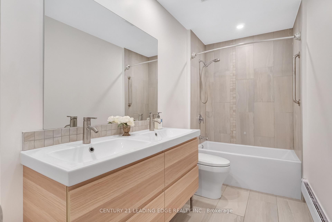
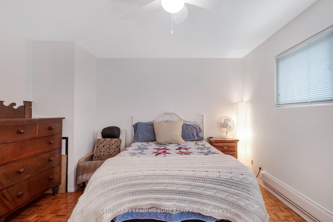
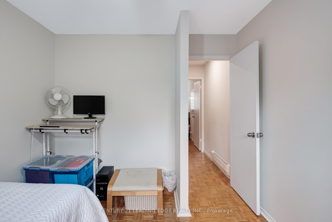
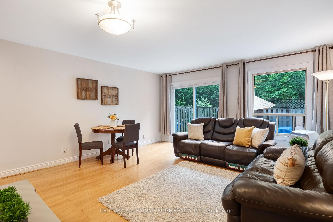
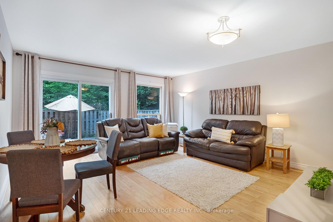
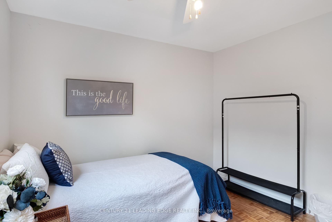
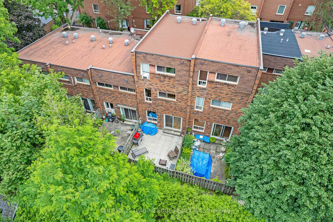
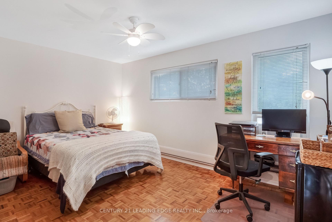
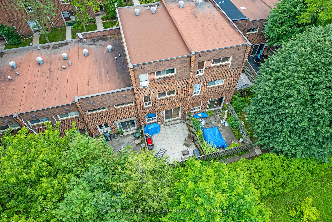
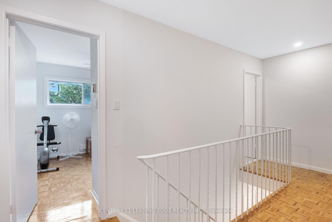
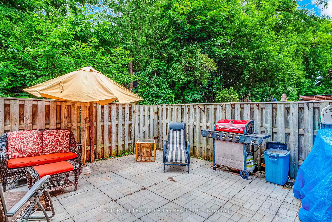
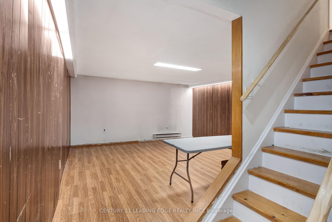
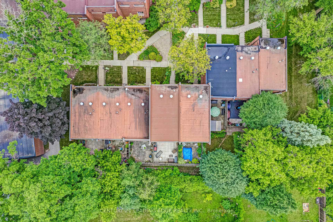
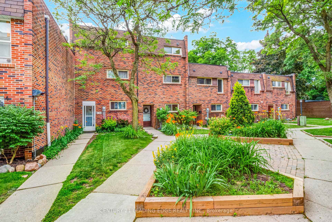
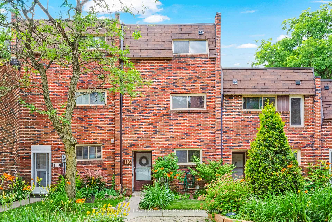

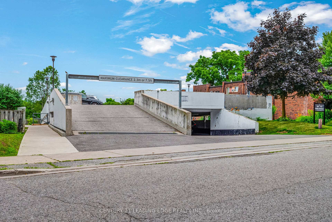
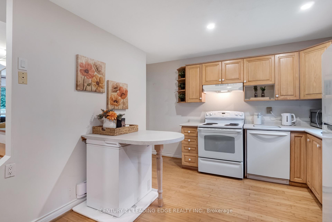
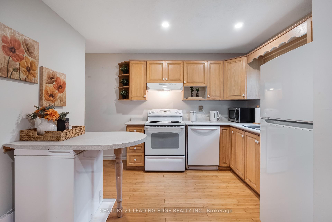
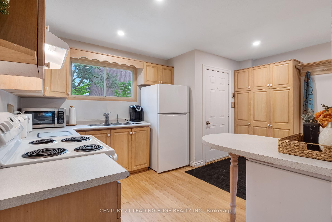
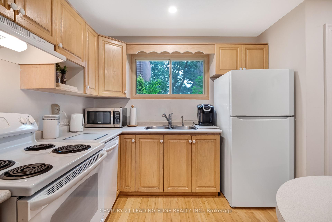
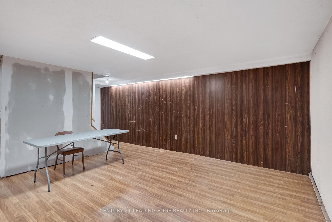
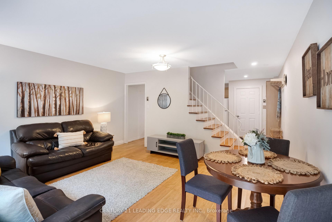
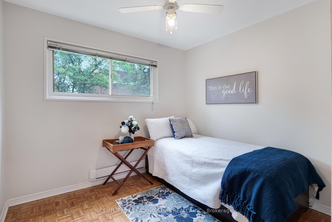
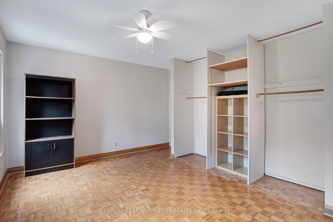
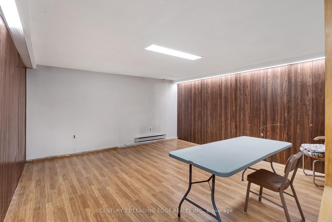
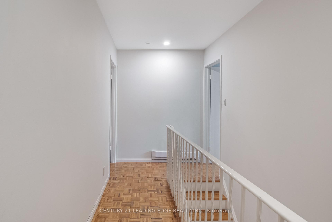

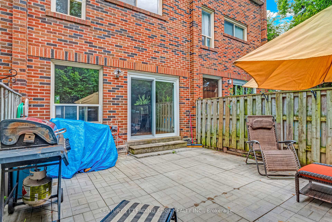
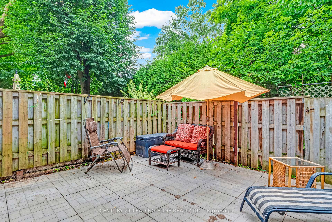
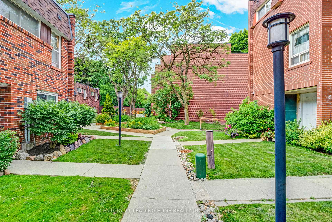
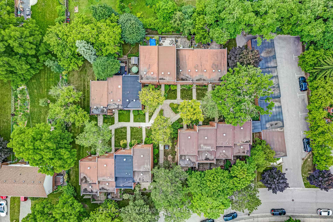
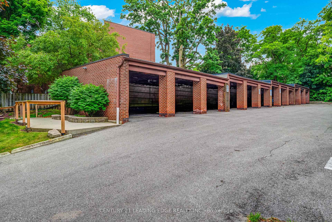
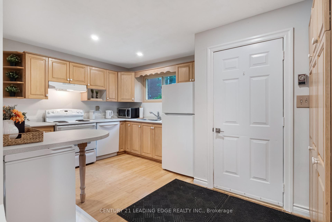
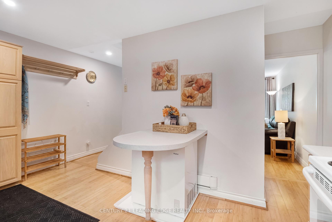
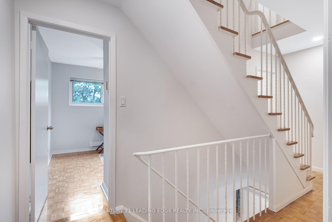

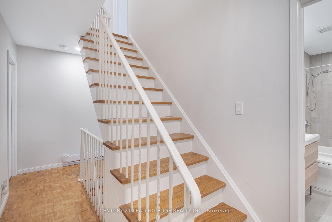
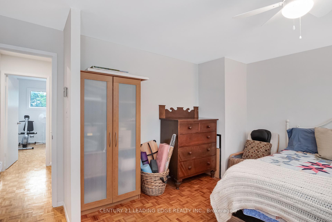
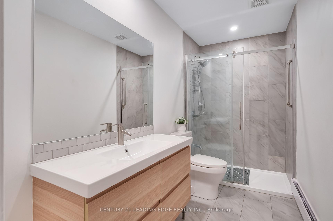
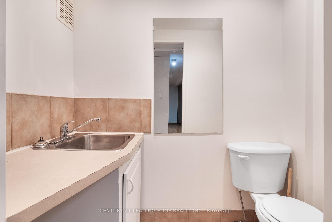
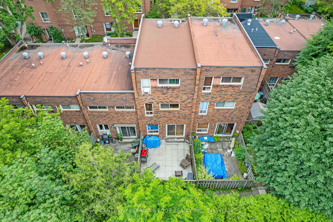
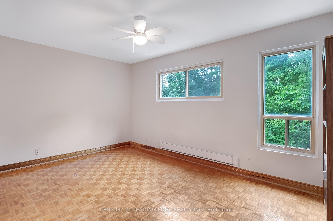
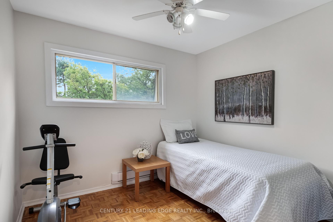














































| Come and discover this wonderful four bedroom condo townhouse in Old Markham Village. This terrific home features lots of space and a wonderful, private backyard patio that is just perfect for relaxing all summer long! There is a full kitchen and living/dining combination on the main floor with a walk-out to the patio. Both the second and third levels have two good sized bedrooms and recently renovated bathroom. with four bedrooms it is easy to make space for a home office! The finished basement gives you even more space and there is a room with cabinets waiting for someone looking to have a workshop! There are beautiful mature trees, well maintained gardens and community areas. In addition to the owned garage space, theres is lots of room for additional homeowner vehicles and there is a terrific visitor parking structure! Gorgeous, well maintained common courtyard, covered parking, visitor parking garage, close to GO, shopping, school and parks. This property has so much to offer you are not going to want to miss it! Book a showing today - this could just be your next Home, Sweet Home! |
| Price | $798,000 |
| Taxes: | $2027.34 |
| Maintenance Fee: | 679.00 |
| Address: | 116 Wales Ave , Unit 4, Markham, L3P 3K2, Ontario |
| Province/State: | Ontario |
| Condo Corporation No | YCC |
| Level | 1 |
| Unit No | 4 |
| Directions/Cross Streets: | Markham Rd. & 16th Ave. |
| Rooms: | 6 |
| Rooms +: | 1 |
| Bedrooms: | 4 |
| Bedrooms +: | |
| Kitchens: | 1 |
| Family Room: | N |
| Basement: | Finished |
| Level/Floor | Room | Length(ft) | Width(ft) | Descriptions | |
| Room 1 | Main | Kitchen | 15.25 | 10.82 | Bamboo Floor, Centre Island, O/Looks Garden |
| Room 2 | Main | Living | 15.74 | 10.5 | Bamboo Floor, W/O To Patio, Combined W/Dining |
| Room 3 | 2nd | 3rd Br | 15.15 | 10.5 | Parquet Floor, Ceiling Fan |
| Room 4 | 2nd | 4th Br | 10.89 | 9.68 | Parquet Floor, Ceiling Fan |
| Room 5 | 3rd | Prim Bdrm | 15.15 | 12.56 | Parquet Floor, Ceiling Fan |
| Room 6 | 3rd | 2nd Br | 10.89 | 9.68 | Parquet Floor, Ceiling Fan |
| Room 7 | Bsmt | Rec | Laminate, 2 Pc Bath |
| Washroom Type | No. of Pieces | Level |
| Washroom Type 1 | 4 | 2nd |
| Washroom Type 2 | 3 | 3rd |
| Washroom Type 3 | 2 | Bsmt |
| Property Type: | Condo Townhouse |
| Style: | 3-Storey |
| Exterior: | Brick |
| Garage Type: | Detached |
| Garage(/Parking)Space: | 1.00 |
| Drive Parking Spaces: | 0 |
| Park #1 | |
| Parking Type: | Exclusive |
| Exposure: | Ew |
| Balcony: | Terr |
| Locker: | None |
| Pet Permited: | Restrict |
| Approximatly Square Footage: | 1400-1599 |
| Building Amenities: | Bbqs Allowed, Visitor Parking |
| Property Features: | Hospital, Library, Park, Public Transit, School |
| Maintenance: | 679.00 |
| Water Included: | Y |
| Common Elements Included: | Y |
| Parking Included: | Y |
| Building Insurance Included: | Y |
| Fireplace/Stove: | N |
| Heat Source: | Electric |
| Heat Type: | Baseboard |
| Central Air Conditioning: | Window Unit |
| Central Vac: | N |
$
%
Years
This calculator is for demonstration purposes only. Always consult a professional
financial advisor before making personal financial decisions.
| Although the information displayed is believed to be accurate, no warranties or representations are made of any kind. |
| CENTURY 21 LEADING EDGE REALTY INC. |
- Listing -1 of 0
|
|

Gaurang Shah
Licenced Realtor
Dir:
416-841-0587
Bus:
905-458-7979
Fax:
905-458-1220
| Virtual Tour | Book Showing | Email a Friend |
Jump To:
At a Glance:
| Type: | Condo - Condo Townhouse |
| Area: | York |
| Municipality: | Markham |
| Neighbourhood: | Old Markham Village |
| Style: | 3-Storey |
| Lot Size: | x () |
| Approximate Age: | |
| Tax: | $2,027.34 |
| Maintenance Fee: | $679 |
| Beds: | 4 |
| Baths: | 3 |
| Garage: | 1 |
| Fireplace: | N |
| Air Conditioning: | |
| Pool: |
Locatin Map:
Payment Calculator:

Listing added to your favorite list
Looking for resale homes?

By agreeing to Terms of Use, you will have ability to search up to 300414 listings and access to richer information than found on REALTOR.ca through my website.


