$765,000
Available - For Sale
Listing ID: C11997779
256 Doris Aven , Toronto, M2N 6X8, Toronto
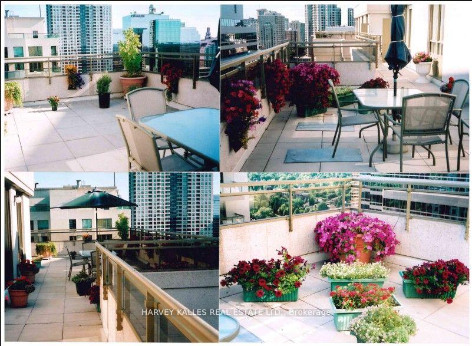
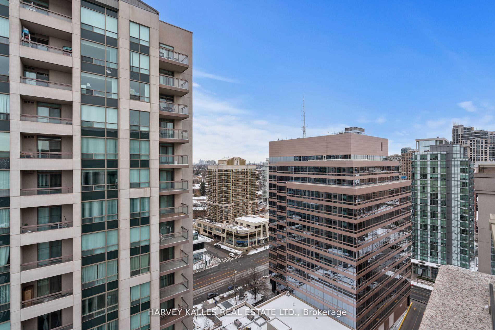
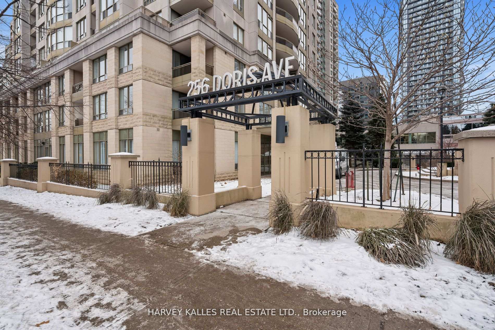
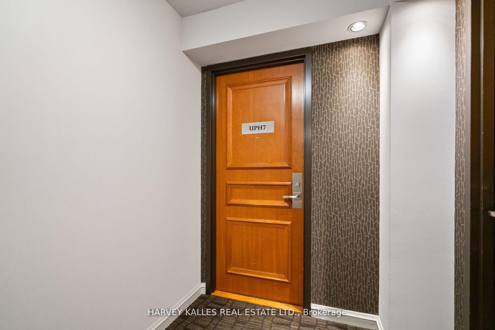
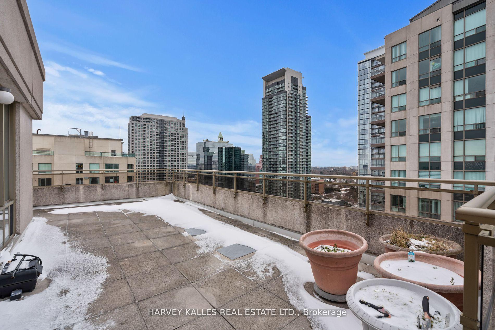
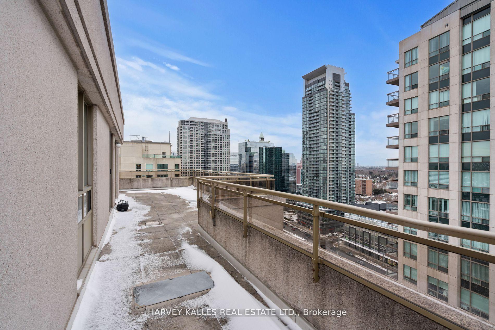
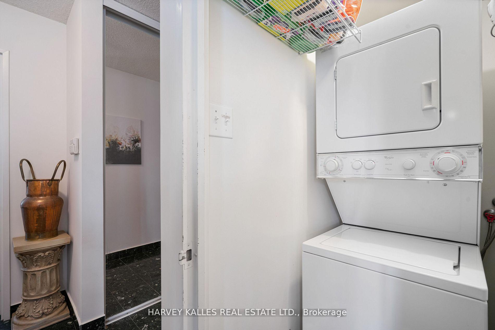
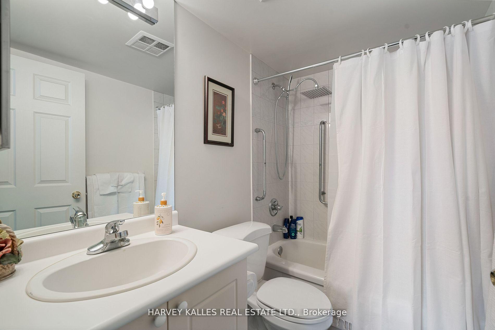
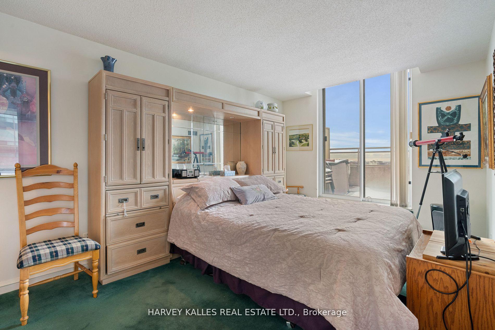
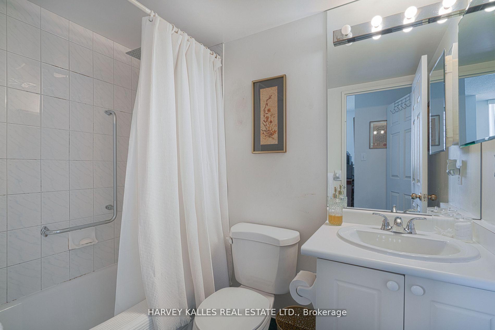
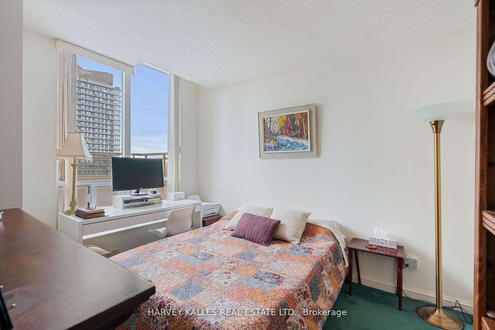
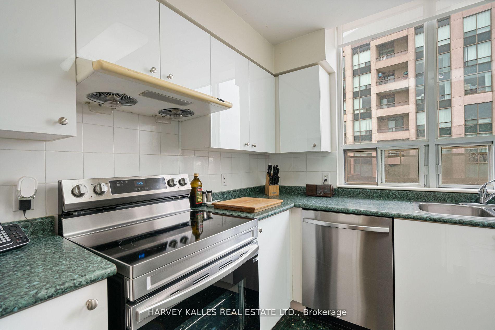

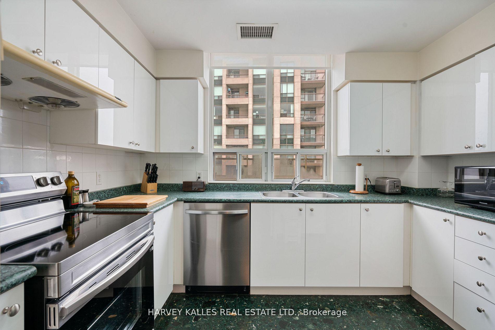
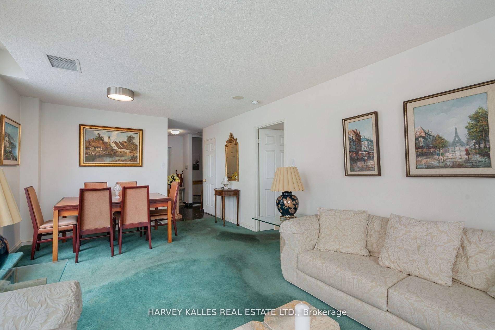
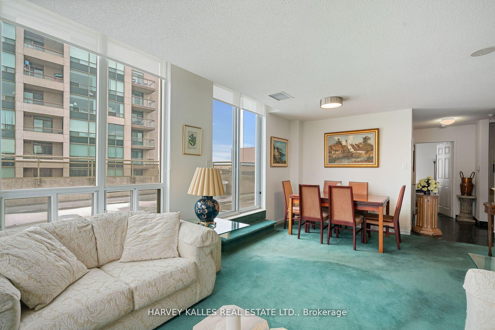
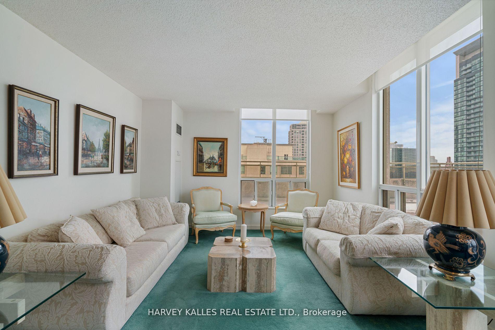
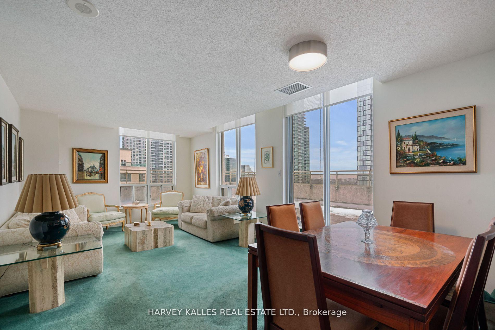
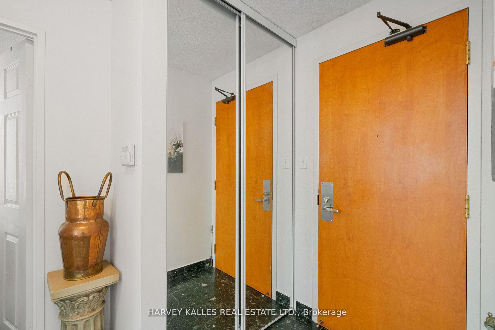
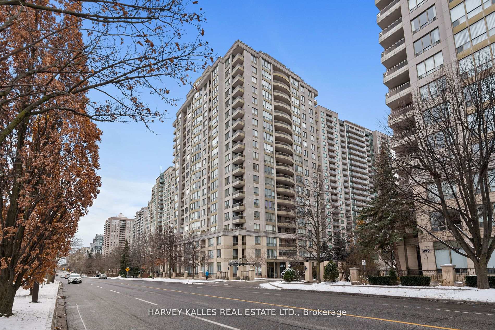
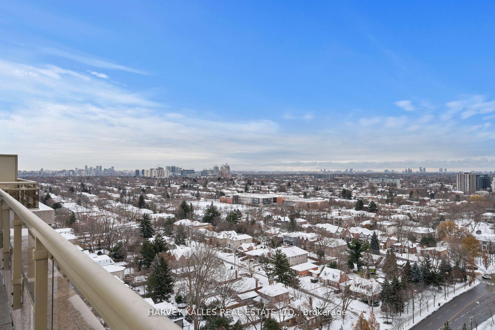
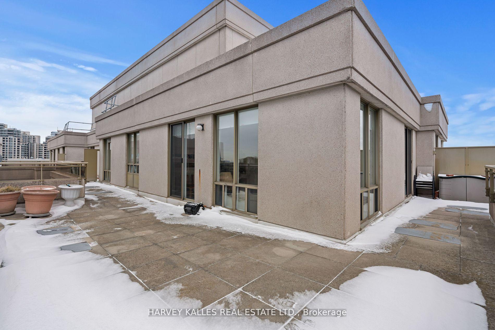
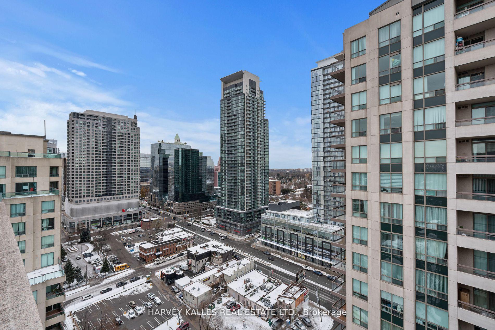























| Elevate your lifestyle with this rare 2-bedroom penthouse on the 23rd floor, offering unparalleled skyline views in the heart of Midtown Toronto. Why You'll Love This Penthouse: Expansive Living Space Thoughtfully designed for comfort and functionality Spectacular Views Enjoy a front-row seat to Toronto's iconic skyline Massive Private Terrace A true urban oasis, perfect for entertaining or unwinding Prime Midtown Location Steps from top dining, shopping, transit, and entertainment A Unique Opportunity for Every Buyer: First-Time Buyers Own a rare penthouse in a coveted Toronto location Renovators & Investors Customize and unlock its full potential End-Users Move in and embrace an upscale city lifestyle. Includes New stainless steel appliances, premium underground parking, and a locker. Enjoy top-tier building amenities: fitness center, party room, concierge, visitor parking, and more! The seller is open to all offers! Don't miss this exceptional opportunity. Book your viewing today! |
| Price | $765,000 |
| Taxes: | $3161.58 |
| Occupancy: | Owner |
| Address: | 256 Doris Aven , Toronto, M2N 6X8, Toronto |
| Postal Code: | M2N 6X8 |
| Province/State: | Toronto |
| Directions/Cross Streets: | Empress/Yonge |
| Level/Floor | Room | Length(ft) | Width(ft) | Descriptions | |
| Room 1 | Ground | Living Ro | 18.6 | 23.26 | Combined w/Dining, W/O To Terrace, Open Concept |
| Room 2 | Ground | Dining Ro | 18.6 | 23.26 | W/O To Terrace, Combined w/Living, Open Concept |
| Room 3 | Ground | Kitchen | 10.1 | B/I Appliances | |
| Room 4 | Ground | Primary B | 13.91 | 3.28 | Large Closet, 4 Pc Ensuite |
| Room 5 | Ground | Bedroom 2 | 18.6 | 23.26 | 4 Pc Ensuite |
| Room 6 | Ground | Laundry | 18.6 | 23.26 | |
| Room 7 | Ground | Bathroom | 7.31 | 4.76 | |
| Room 8 | Ground | Bathroom | 4.46 | 5.25 |
| Washroom Type | No. of Pieces | Level |
| Washroom Type 1 | 4 | |
| Washroom Type 2 | 4 | |
| Washroom Type 3 | 4 | |
| Washroom Type 4 | 4 | |
| Washroom Type 5 | 0 | |
| Washroom Type 6 | 0 | |
| Washroom Type 7 | 0 | |
| Washroom Type 8 | 4 | |
| Washroom Type 9 | 4 | |
| Washroom Type 10 | 0 | |
| Washroom Type 11 | 0 | |
| Washroom Type 12 | 0 | |
| Washroom Type 13 | 4 | |
| Washroom Type 14 | 4 | |
| Washroom Type 15 | 0 | |
| Washroom Type 16 | 0 | |
| Washroom Type 17 | 0 |
| Total Area: | 0.00 |
| Washrooms: | 2 |
| Heat Type: | Forced Air |
| Central Air Conditioning: | Central Air |
$
%
Years
This calculator is for demonstration purposes only. Always consult a professional
financial advisor before making personal financial decisions.
| Although the information displayed is believed to be accurate, no warranties or representations are made of any kind. |
| HARVEY KALLES REAL ESTATE LTD. |
- Listing -1 of 0
|
|

Gaurang Shah
Licenced Realtor
Dir:
416-841-0587
Bus:
905-458-7979
Fax:
905-458-1220
| Virtual Tour | Book Showing | Email a Friend |
Jump To:
At a Glance:
| Type: | Com - Condo Apartment |
| Area: | Toronto |
| Municipality: | Toronto C14 |
| Neighbourhood: | Willowdale East |
| Style: | Apartment |
| Lot Size: | x 0.00() |
| Approximate Age: | |
| Tax: | $3,161.58 |
| Maintenance Fee: | $1,139.93 |
| Beds: | 2 |
| Baths: | 2 |
| Garage: | 1 |
| Fireplace: | N |
| Air Conditioning: | |
| Pool: |
Locatin Map:
Payment Calculator:

Listing added to your favorite list
Looking for resale homes?

By agreeing to Terms of Use, you will have ability to search up to 300395 listings and access to richer information than found on REALTOR.ca through my website.


