$2,995,000
Available - For Sale
Listing ID: W11994743
30 Old Mill Road , Toronto, M8X 0A5, Toronto
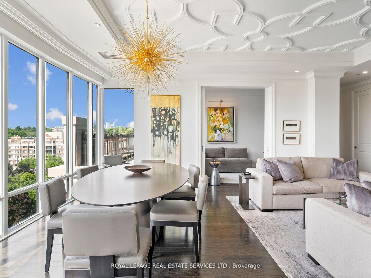
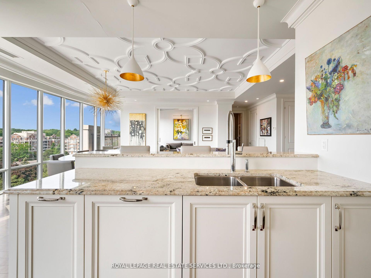
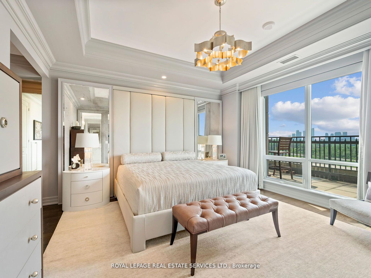
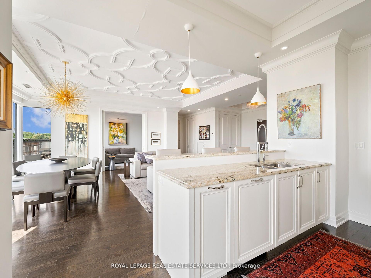
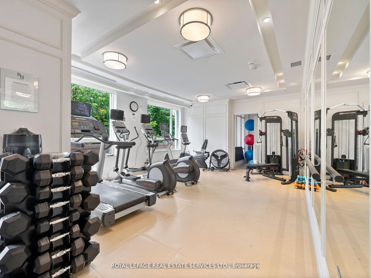
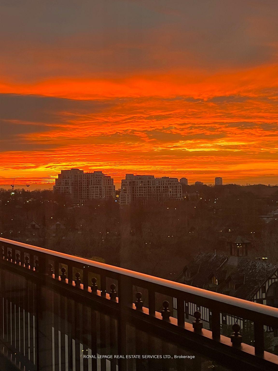
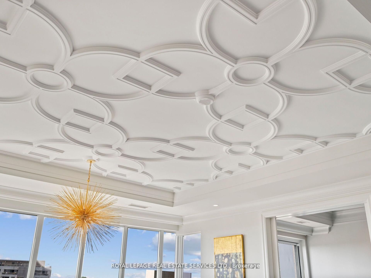
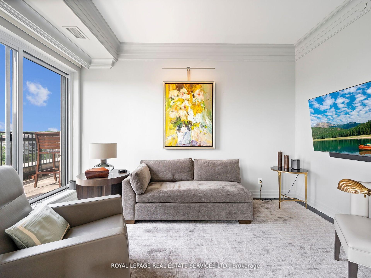
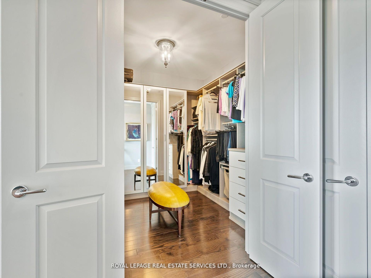
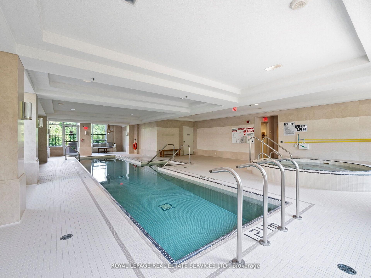
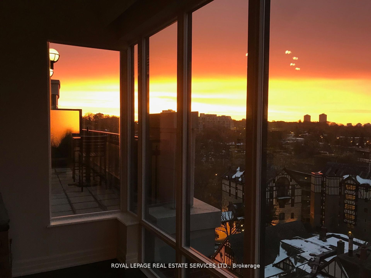
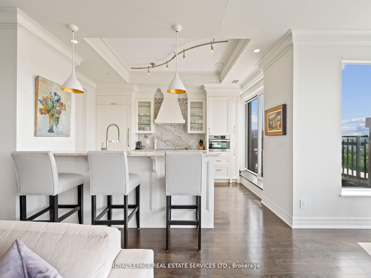
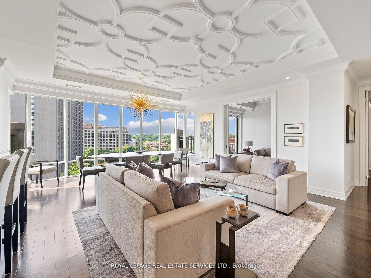
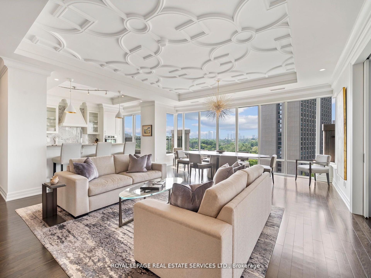
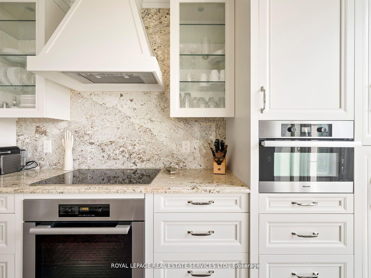
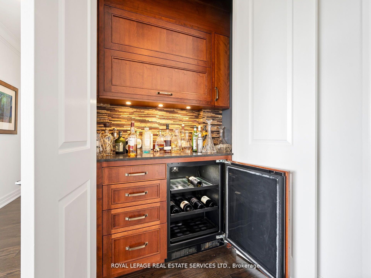
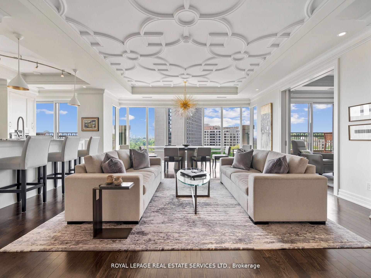
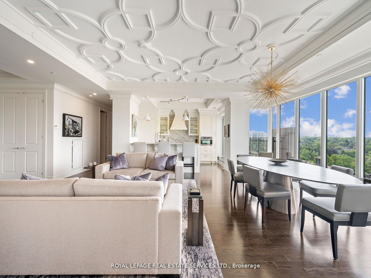
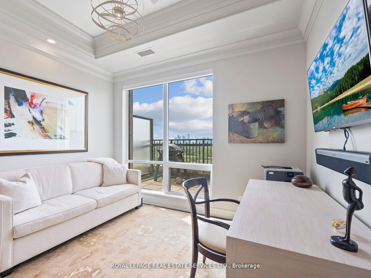
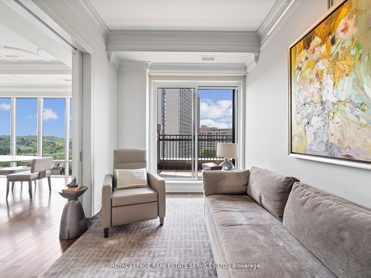
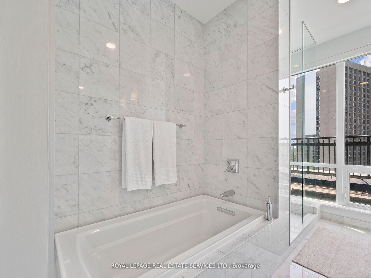
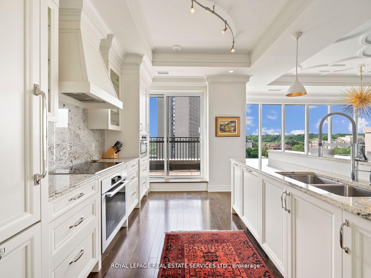
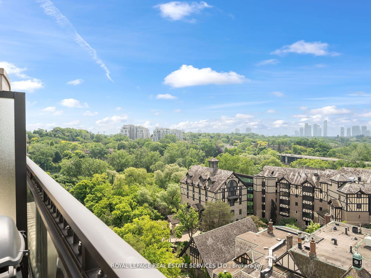
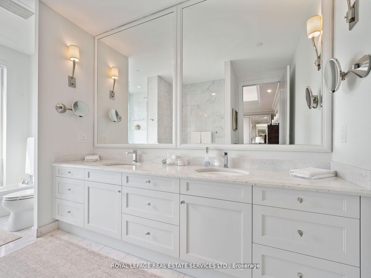
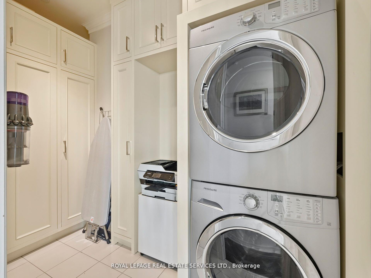
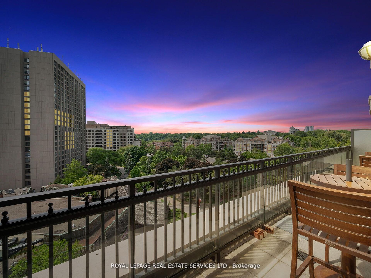
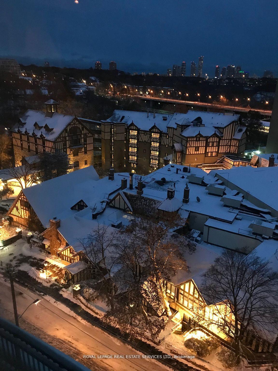
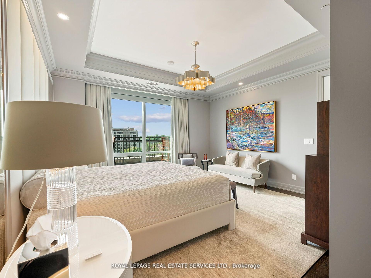
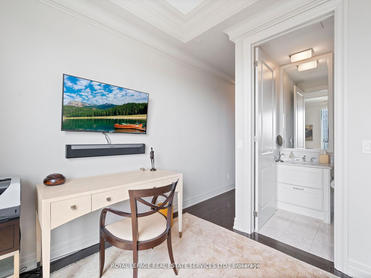
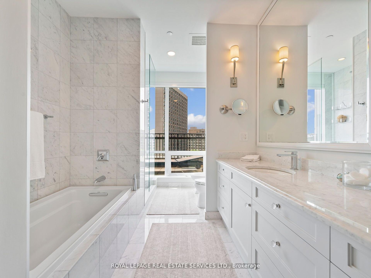
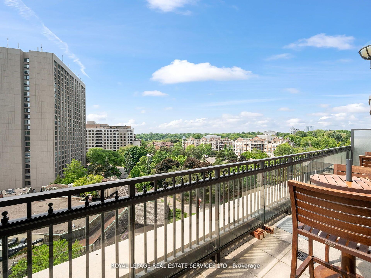
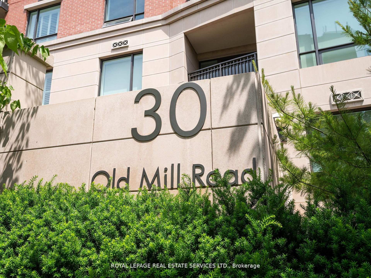
































| Luxuriously appointed with stunning panoramic views, this is the epitome of refined living. Floor-to-ceiling windows that frame vistas of the city skyline, allowing natural light to flood every corner of the space. The interior is designed with extensive upgrades including custom coffered ceilings, built-in dry bar, 2 south facing walkouts, and high-end finishes throughout. A seamless blend of comfort and style. Outstanding amenities, 24hr concierge, pool, hot tub, party room, steps to Old Mill subway, walk to Bloor St W and shopping. It's the kind of place where every moment feels like a getaway, offering a sanctuary of tranquility and beauty amidst the hustle and bustle of everyday life. 2nd ensuite bdrm has a walk-in closet and fits a Queen size bed. **EXTRAS** ELFs, Miele Refrigerator, Miele dishwasher, Induction cooktop, oven, Microwave, front load washer and dryer, pot lighting, full size wine fridge and built-in bar fridge, custom window coverings. |
| Price | $2,995,000 |
| Taxes: | $10772.26 |
| Occupancy: | Owner |
| Address: | 30 Old Mill Road , Toronto, M8X 0A5, Toronto |
| Postal Code: | M8X 0A5 |
| Province/State: | Toronto |
| Directions/Cross Streets: | Bloor St W./Old Mill Rd |
| Level/Floor | Room | Length(ft) | Width(ft) | Descriptions | |
| Room 1 | Main | Living Ro | 17.29 | 11.15 | Hardwood Floor, Coffered Ceiling(s), Dry Bar |
| Room 2 | Main | Dining Ro | 18.37 | 8.23 | Hardwood Floor, Coffered Ceiling(s), South View |
| Room 3 | Main | Family Ro | 9.48 | 14.5 | Hardwood Floor, Pocket Doors, W/O To Balcony |
| Room 4 | Main | Kitchen | 10.82 | 14.2 | Granite Counters, Breakfast Bar, W/O To Balcony |
| Room 5 | Main | Primary B | 15.06 | 15.06 | Hardwood Floor, Walk-In Closet(s), 6 Pc Ensuite |
| Room 6 | Main | Bedroom 2 | 11.51 | 8.99 | Large Window, Walk-In Closet(s), 3 Pc Ensuite |
| Room 7 | Main | Bathroom | 9.35 | 14.66 | Double Sink, Bidet, Separate Shower |
| Room 8 | Main | Bathroom | 7.97 | 5.05 | 3 Pc Bath |
| Room 9 | Main | Bathroom | 6.04 | 5.38 | 2 Pc Bath |
| Room 10 | Main | Laundry | 10.3 | 5.38 | B/I Closet |
| Washroom Type | No. of Pieces | Level |
| Washroom Type 1 | 6 | Main |
| Washroom Type 2 | 3 | Main |
| Washroom Type 3 | 2 | Main |
| Washroom Type 4 | 6 | Main |
| Washroom Type 5 | 3 | Main |
| Washroom Type 6 | 2 | Main |
| Washroom Type 7 | 0 | |
| Washroom Type 8 | 0 | |
| Washroom Type 9 | 6 | Main |
| Washroom Type 10 | 3 | Main |
| Washroom Type 11 | 2 | Main |
| Washroom Type 12 | 0 | |
| Washroom Type 13 | 0 |
| Total Area: | 0.00 |
| Approximatly Age: | 6-10 |
| Washrooms: | 3 |
| Heat Type: | Heat Pump |
| Central Air Conditioning: | Central Air |
| Elevator Lift: | True |
$
%
Years
This calculator is for demonstration purposes only. Always consult a professional
financial advisor before making personal financial decisions.
| Although the information displayed is believed to be accurate, no warranties or representations are made of any kind. |
| ROYAL LEPAGE REAL ESTATE SERVICES LTD. |
- Listing -1 of 0
|
|

Gaurang Shah
Licenced Realtor
Dir:
416-841-0587
Bus:
905-458-7979
Fax:
905-458-1220
| Book Showing | Email a Friend |
Jump To:
At a Glance:
| Type: | Com - Condo Apartment |
| Area: | Toronto |
| Municipality: | Toronto W08 |
| Neighbourhood: | Kingsway South |
| Style: | Apartment |
| Lot Size: | x 0.00() |
| Approximate Age: | 6-10 |
| Tax: | $10,772.26 |
| Maintenance Fee: | $1,943.82 |
| Beds: | 2+1 |
| Baths: | 3 |
| Garage: | 2 |
| Fireplace: | N |
| Air Conditioning: | |
| Pool: |
Locatin Map:
Payment Calculator:

Listing added to your favorite list
Looking for resale homes?

By agreeing to Terms of Use, you will have ability to search up to 301451 listings and access to richer information than found on REALTOR.ca through my website.


