$494,900
Available - For Sale
Listing ID: W11994666
10 Tobermory Dr , Unit PH02, Toronto, M3N 2Y5, Ontario
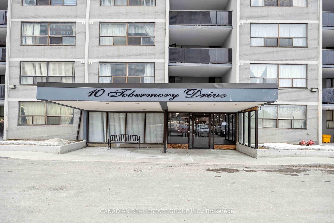
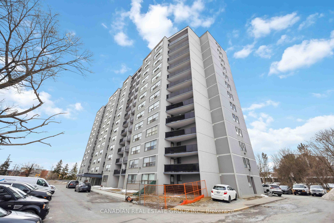
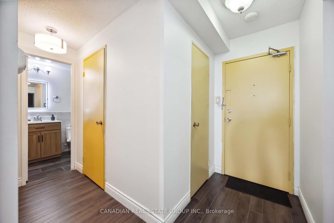
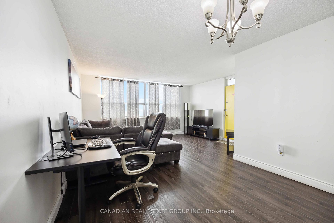
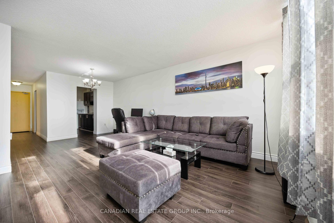
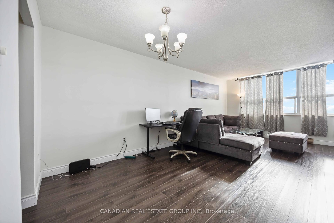
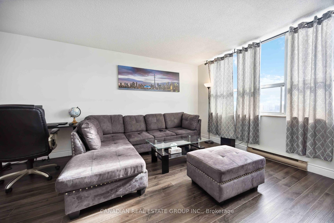
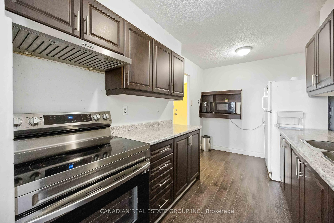
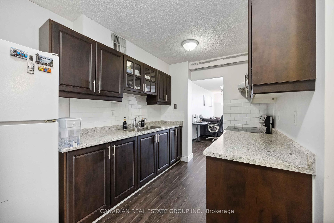
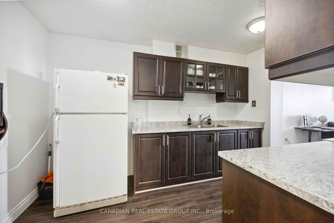
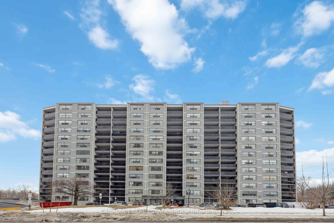
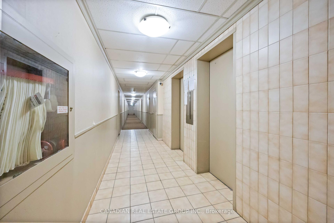
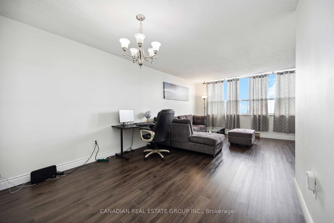
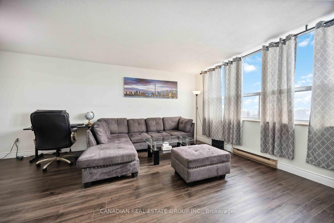
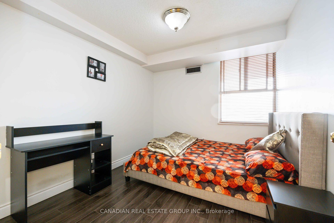

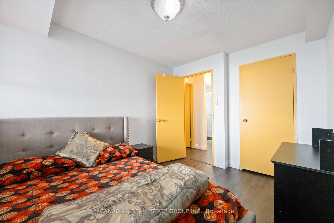
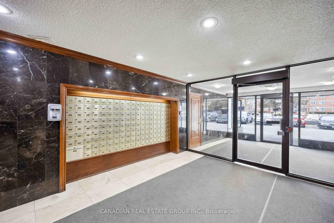
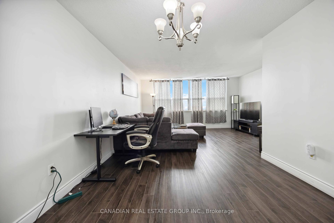
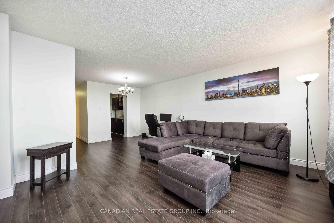
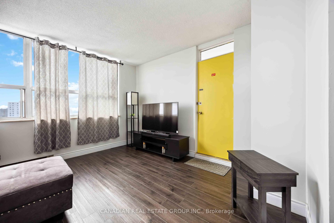
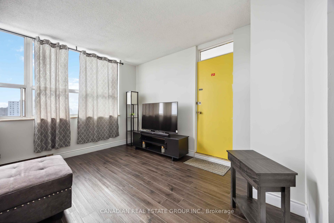
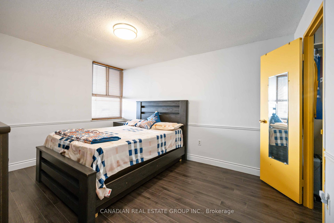
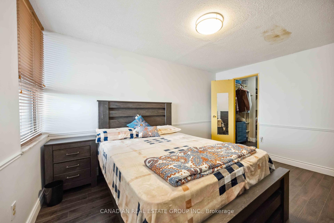
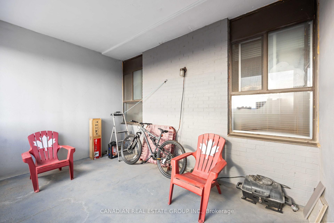
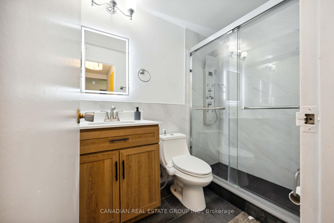
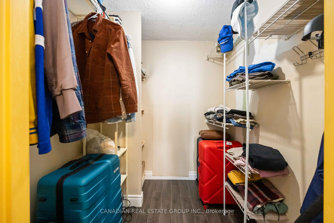
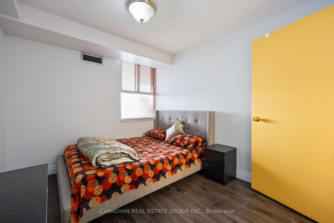
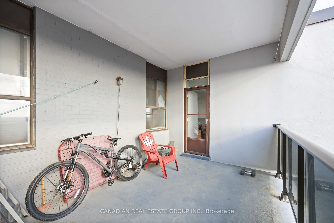
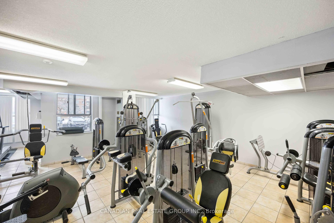
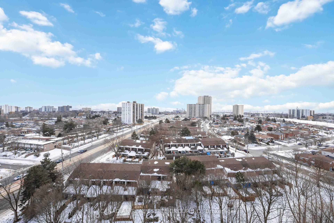
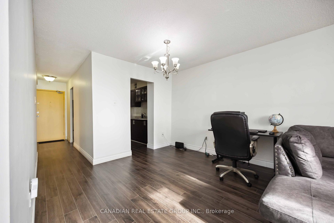
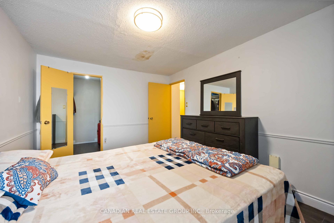
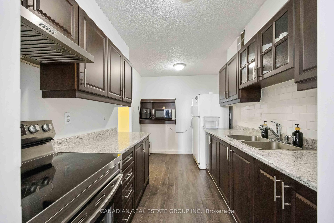
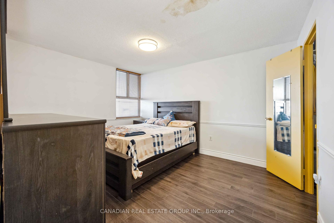
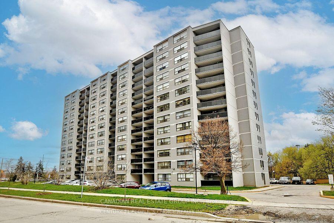
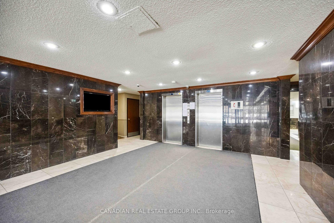
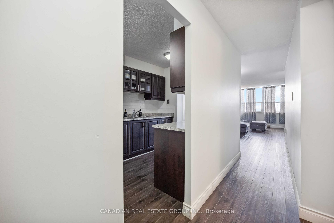
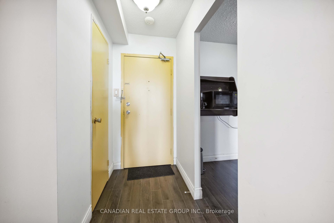
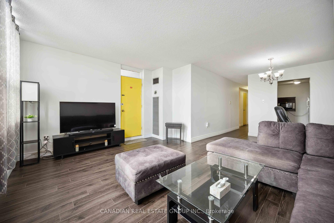
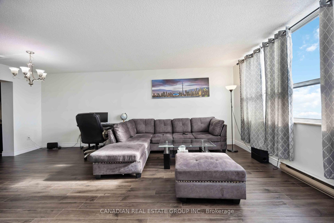
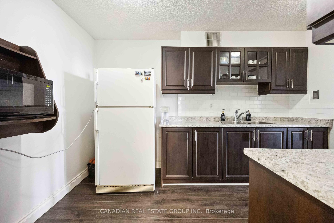
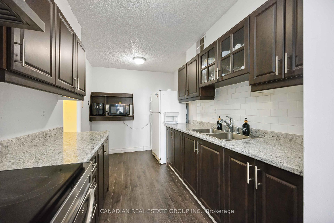
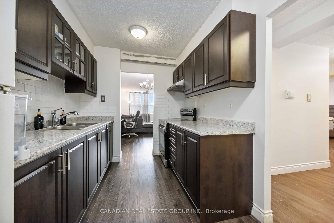
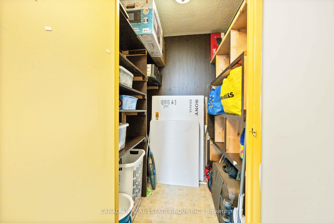
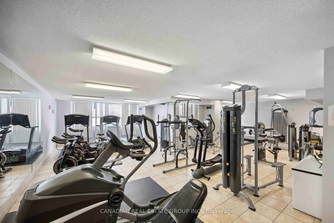
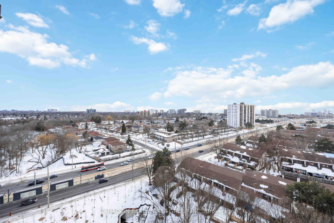















































| Location! Location!!Excellent opportunity for first time buyers . 2 large size Bedrooms PH. almost renovated , new laminate floor , No carpet in whole house, 4 pc washroom , New Basebord, new paint.large size Balcony , Ensuite Locker.Walking distance to TTC and future LRT, 4 Schools in immediate Proximity, 2 Shopping malls within 10 minutes walk, , Places of worships,Parks and Restaurents. Minutes away York University keele campus,H/Way 400/401. Each floor laundry access, All utilities included. |
| Price | $494,900 |
| Taxes: | $879.80 |
| Assessment Year: | 2024 |
| Maintenance Fee: | 882.00 |
| Address: | 10 Tobermory Dr , Unit PH02, Toronto, M3N 2Y5, Ontario |
| Province/State: | Ontario |
| Condo Corporation No | YCC |
| Level | 13 |
| Unit No | 6 |
| Directions/Cross Streets: | Finch Ave/Tobermory Dr |
| Rooms: | 7 |
| Rooms +: | 1 |
| Bedrooms: | 2 |
| Bedrooms +: | |
| Kitchens: | 1 |
| Family Room: | N |
| Basement: | None |
| Level/Floor | Room | Length(ft) | Width(ft) | Descriptions | |
| Room 1 | Flat | Living | 15.71 | 11.64 | Laminate, Combined W/Dining, W/O To Balcony |
| Room 2 | Flat | Dining | 10.82 | 8.86 | Laminate, Combined W/Living |
| Room 3 | Flat | Kitchen | 12.89 | 1.08 | Tile Floor |
| Room 4 | Flat | Prim Bdrm | 13.71 | 10.43 | Laminate, Large Window, Large Closet |
| Room 5 | Flat | 2nd Br | 10.5 | 8.69 | Laminate, Large Window, Large Closet |
| Room 6 | Flat | Locker | Laminate |
| Washroom Type | No. of Pieces | Level |
| Washroom Type 1 | 4 | Flat |
| Property Type: | Condo Apt |
| Style: | Multi-Level |
| Exterior: | Brick, Concrete |
| Garage Type: | Underground |
| Garage(/Parking)Space: | 1.00 |
| Drive Parking Spaces: | 0 |
| Park #1 | |
| Parking Type: | Owned |
| Exposure: | W |
| Balcony: | Open |
| Locker: | Ensuite |
| Pet Permited: | Restrict |
| Retirement Home: | N |
| Approximatly Square Footage: | 800-899 |
| Maintenance: | 882.00 |
| CAC Included: | Y |
| Hydro Included: | Y |
| Water Included: | Y |
| Common Elements Included: | Y |
| Heat Included: | Y |
| Parking Included: | Y |
| Building Insurance Included: | Y |
| Fireplace/Stove: | N |
| Heat Source: | Gas |
| Heat Type: | Forced Air |
| Central Air Conditioning: | Central Air |
| Central Vac: | N |
| Laundry Level: | Main |
| Elevator Lift: | Y |
$
%
Years
This calculator is for demonstration purposes only. Always consult a professional
financial advisor before making personal financial decisions.
| Although the information displayed is believed to be accurate, no warranties or representations are made of any kind. |
| CANADIAN REAL ESTATE GROUP INC. |
- Listing -1 of 0
|
|

Gaurang Shah
Licenced Realtor
Dir:
416-841-0587
Bus:
905-458-7979
Fax:
905-458-1220
| Virtual Tour | Book Showing | Email a Friend |
Jump To:
At a Glance:
| Type: | Condo - Condo Apt |
| Area: | Toronto |
| Municipality: | Toronto |
| Neighbourhood: | Black Creek |
| Style: | Multi-Level |
| Lot Size: | x () |
| Approximate Age: | |
| Tax: | $879.8 |
| Maintenance Fee: | $882 |
| Beds: | 2 |
| Baths: | 1 |
| Garage: | 1 |
| Fireplace: | N |
| Air Conditioning: | |
| Pool: |
Locatin Map:
Payment Calculator:

Listing added to your favorite list
Looking for resale homes?

By agreeing to Terms of Use, you will have ability to search up to 300414 listings and access to richer information than found on REALTOR.ca through my website.


