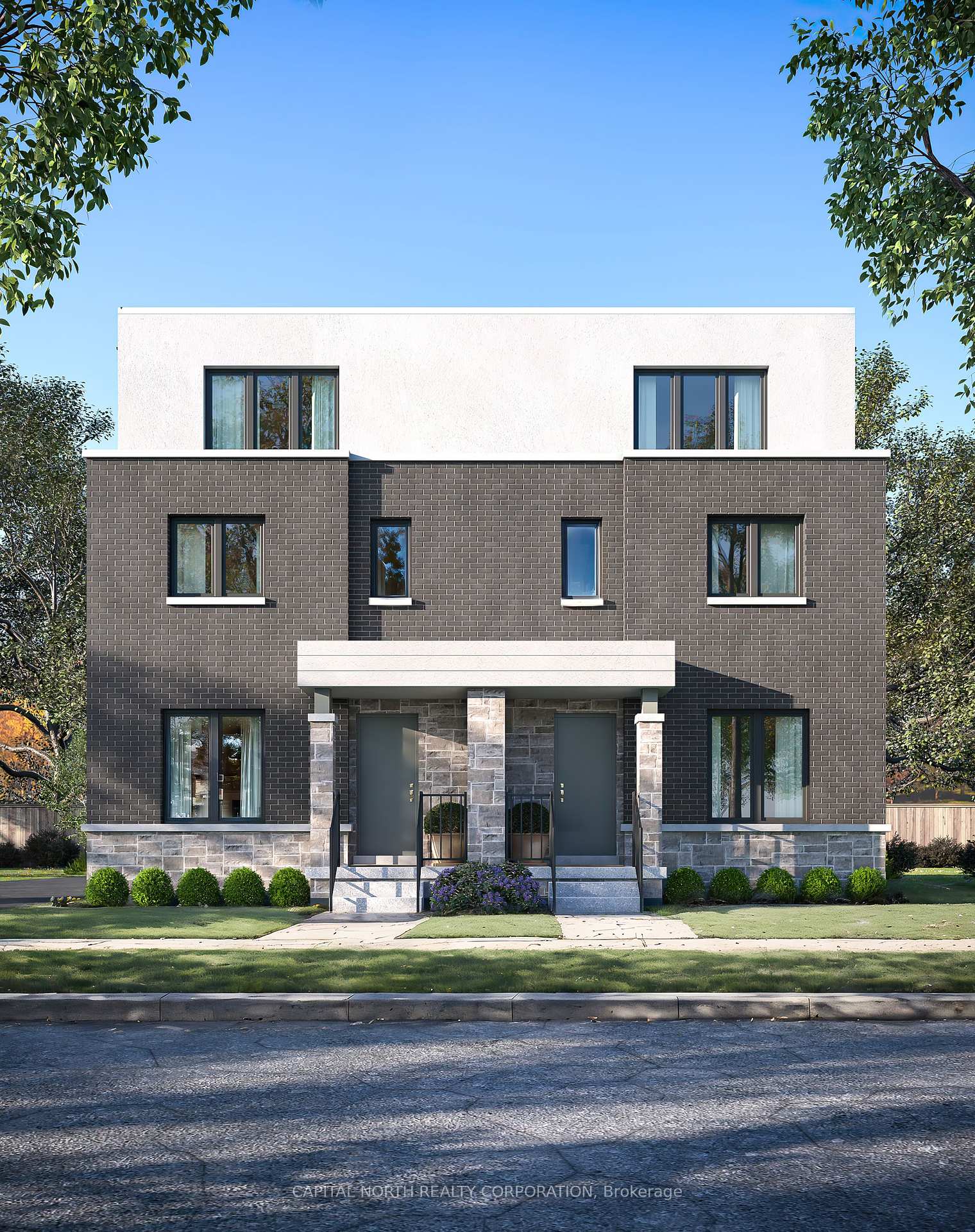$4,800,000
Available - For Sale
Listing ID: C11993930
46 Touraine Ave , Toronto, M3M 1R3, Ontario

| Brand New Fourplex with four separate entrances. Ground floor open concept Kitchen that includes appliances. Each unit has a Primary Bedroom on the Third floor with a complete 3pc Ensuite Bathroom. Bedrooms 2 and 3 are on the second floor with a complete 3pc Bathroom. Finished lower level includes a complete 3 pc Bathroom. Each unit has a separate furnace and Air Conditioning. 12 total bedrooms, 16 rooms, 4 parking spots are located at the rear. 1470 sqft each unit. Ideal for investors, no rent control. |
| Price | $4,800,000 |
| Taxes: | $0.00 |
| Tax Type: | N/A |
| Occupancy by: | Vacant |
| Address: | 46 Touraine Ave , Toronto, M3M 1R3, Ontario |
| Postal Code: | M3M 1R3 |
| Province/State: | Ontario |
| Legal Description: | Lot 598 and Part Lots 597, 599, Pl 2053 |
| Lot Size: | 55.00 x 120.00 (Feet) |
| Directions/Cross Streets: | Bathurst and Wilson |
| Category: | Apartment |
| Use: | Apts-2 To 5 Units |
| Building Percentage: | Y |
| Total Area: | 5900.00 |
| Total Area Code: | Sq Ft |
| Area Influences: | Major Highway Public Transit |
| Approximatly Age: | New |
| Sprinklers: | N |
| Rail: | N |
| Clear Height Feet: | 12 |
| Heat Type: | Gas Forced Air Closd |
| Central Air Conditioning: | Y |
| Elevator Lift: | None |
| Sewers: | Sanitary |
| Water: | Municipal |
$
%
Years
This calculator is for demonstration purposes only. Always consult a professional
financial advisor before making personal financial decisions.
| Although the information displayed is believed to be accurate, no warranties or representations are made of any kind. |
| CAPITAL NORTH REALTY CORPORATION |
- Listing -1 of 0
|
|

Gaurang Shah
Licenced Realtor
Dir:
416-841-0587
Bus:
905-458-7979
Fax:
905-458-1220
| Book Showing | Email a Friend |
Jump To:
At a Glance:
| Type: | Com - Investment |
| Area: | Toronto |
| Municipality: | Toronto |
| Neighbourhood: | Clanton Park |
| Style: | |
| Lot Size: | 55.00 x 120.00(Feet) |
| Approximate Age: | New |
| Tax: | $0 |
| Maintenance Fee: | $0 |
| Beds: | |
| Baths: | |
| Garage: | 0 |
| Fireplace: | |
| Air Conditioning: | |
| Pool: |
Locatin Map:
Payment Calculator:

Listing added to your favorite list
Looking for resale homes?

By agreeing to Terms of Use, you will have ability to search up to 285493 listings and access to richer information than found on REALTOR.ca through my website.


