$549,999
Available - For Sale
Listing ID: W11993123
830 Lawrence Ave West , Unit 1707, Toronto, M6A 1C3, Ontario
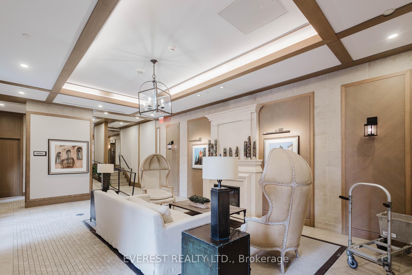
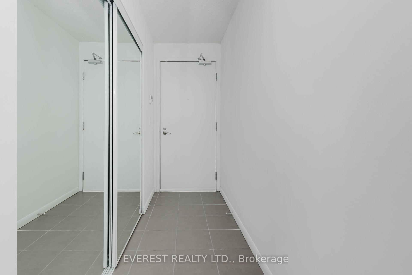
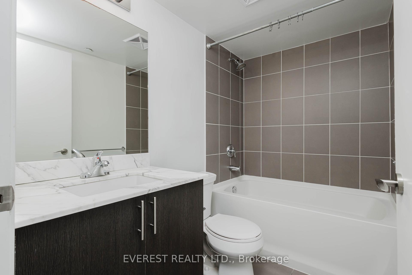

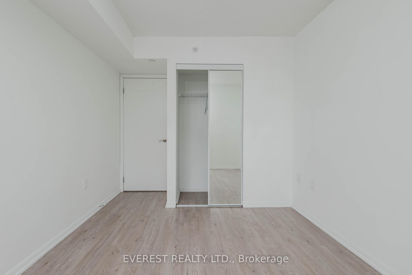
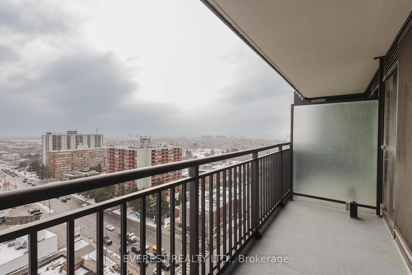
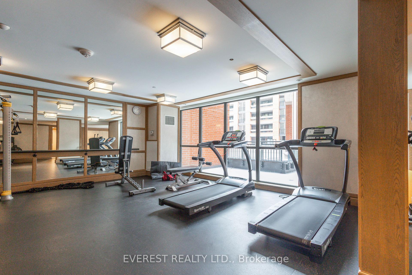
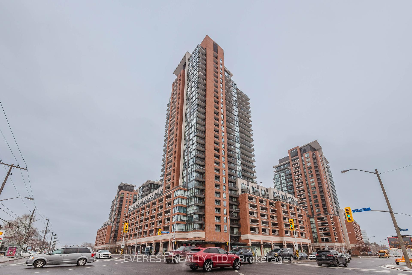
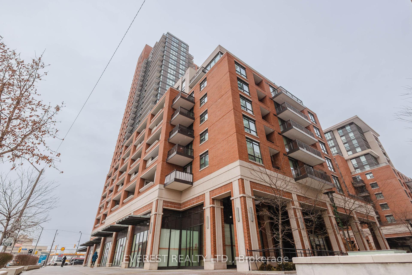
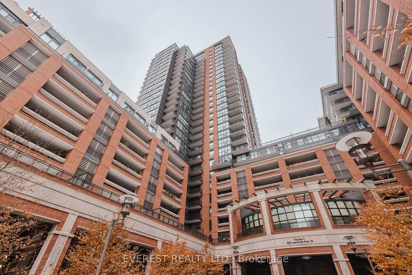
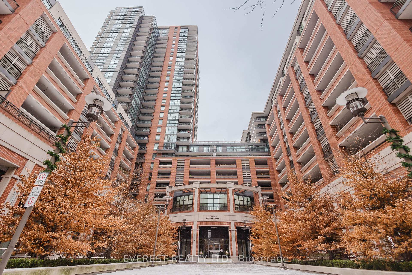
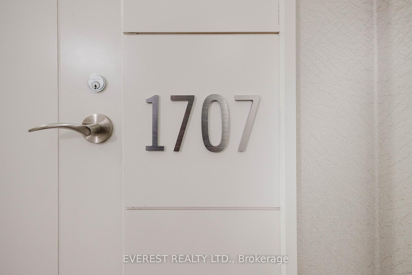
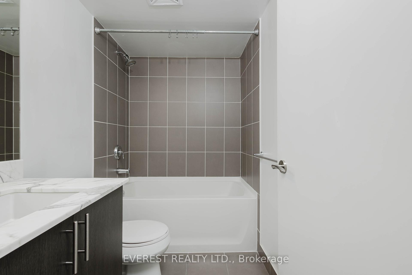

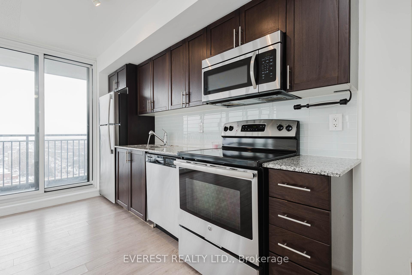
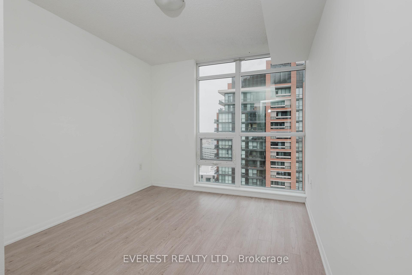
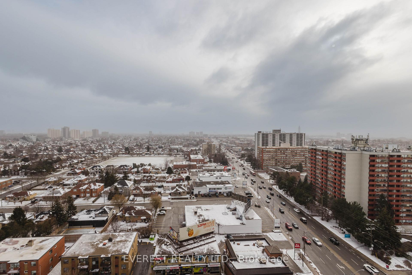
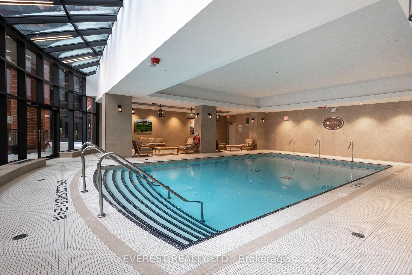

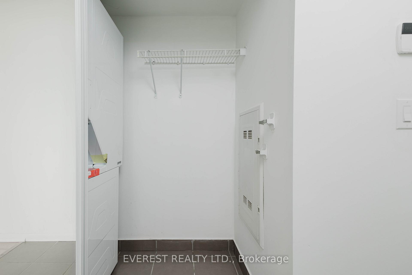
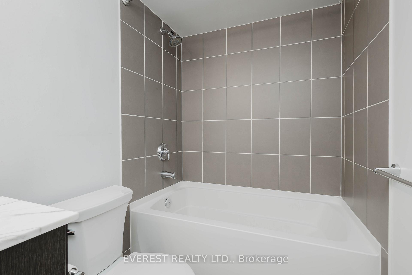
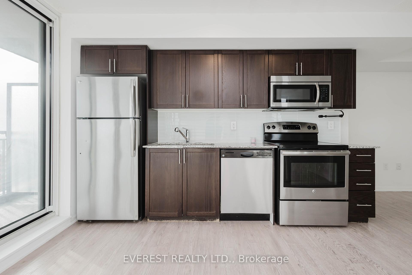
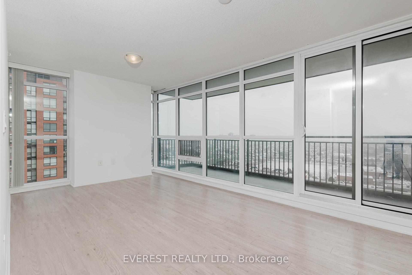
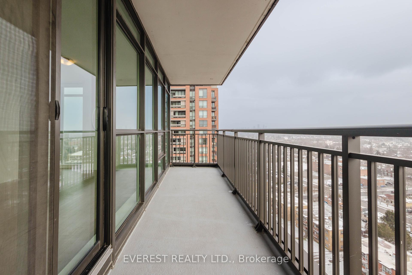
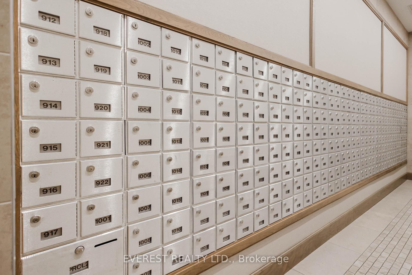

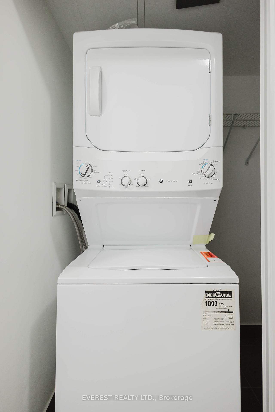
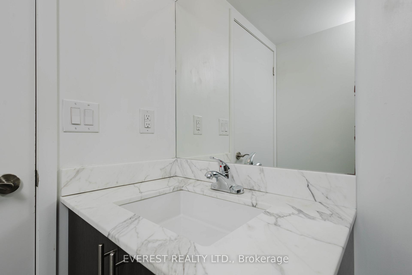
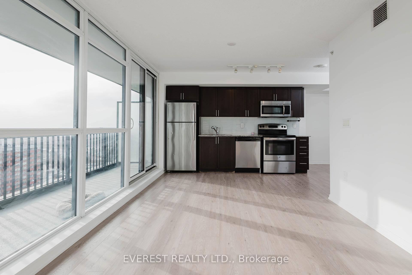
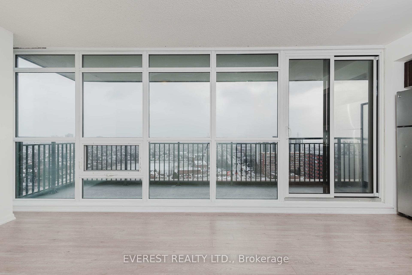
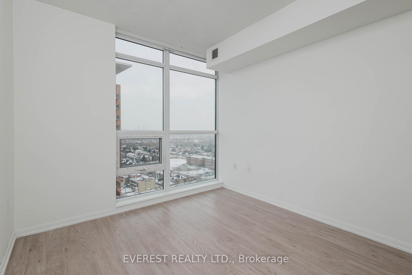
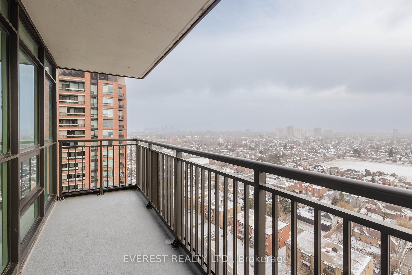
































| Attention First Time Home Buyers - Come and See. Motivated Seller, Price Adjusted to Sale. This South East Exposure Luxury 1+Den Unit With One Parking & Locker At Treviso 2 Located At The Inter section of Lawrence Ave. & Dufferin St. Full Of Sun Light On High Floor With Unobstructed South View Of Toronto Iconic CN Tower. Open to a Large, Combined Living and Dining Area. Steps To Ttc Stops, Lawrence Subway Station, Yorkdale Shopping Mall, Parks, 24 Hrs. Opening Shoppers Drug Mart And Schools, Etc. Easy Access To Allen Express Way And 401 Highway. Vacant Unit Available Immediately. This Building Has All The Luxury Features Like Indoor Swimming Pool, Hot Tub, Fitness Room, Guest Suites, Lounge Area, Barbecue Area. Great Location. |
| Price | $549,999 |
| Taxes: | $2482.05 |
| Maintenance Fee: | 529.66 |
| Address: | 830 Lawrence Ave West , Unit 1707, Toronto, M6A 1C3, Ontario |
| Province/State: | Ontario |
| Condo Corporation No | TSCC |
| Level | 17 |
| Unit No | 07 |
| Locker No | 366 |
| Directions/Cross Streets: | Lawrence Ave W/Dufferin St |
| Rooms: | 4 |
| Bedrooms: | 1 |
| Bedrooms +: | 1 |
| Kitchens: | 1 |
| Family Room: | N |
| Basement: | None |
| Level/Floor | Room | Length(ft) | Width(ft) | Descriptions | |
| Room 1 | Main | Kitchen | 18.37 | 10.17 | Stainless Steel Appl, Combined W/Living, Laminate |
| Room 2 | Main | Living | 18.37 | 10.17 | Laminate, W/O To Balcony, Window Flr to Ceil |
| Room 3 | Main | Br | 10.5 | 9.28 | Laminate, Closet, Window Flr to Ceil |
| Room 4 | Main | Den | 6 | 6.04 | Laminate, Open Concept |
| Washroom Type | No. of Pieces | Level |
| Washroom Type 1 | 4 | Flat |
| Approximatly Age: | 6-10 |
| Property Type: | Condo Apt |
| Style: | Apartment |
| Exterior: | Brick |
| Garage Type: | Underground |
| Garage(/Parking)Space: | 1.00 |
| Drive Parking Spaces: | 1 |
| Park #1 | |
| Parking Spot: | 190 |
| Parking Type: | Owned |
| Legal Description: | P3 |
| Exposure: | Se |
| Balcony: | Open |
| Locker: | Owned |
| Pet Permited: | Restrict |
| Retirement Home: | N |
| Approximatly Age: | 6-10 |
| Approximatly Square Footage: | 600-699 |
| Building Amenities: | Bike Storage, Concierge, Exercise Room, Indoor Pool, Visitor Parking |
| Maintenance: | 529.66 |
| Water Included: | Y |
| Common Elements Included: | Y |
| Heat Included: | Y |
| Parking Included: | Y |
| Building Insurance Included: | Y |
| Fireplace/Stove: | N |
| Heat Source: | Gas |
| Heat Type: | Forced Air |
| Central Air Conditioning: | Central Air |
| Central Vac: | N |
| Laundry Level: | Main |
| Elevator Lift: | Y |
$
%
Years
This calculator is for demonstration purposes only. Always consult a professional
financial advisor before making personal financial decisions.
| Although the information displayed is believed to be accurate, no warranties or representations are made of any kind. |
| EVEREST REALTY LTD. |
- Listing -1 of 0
|
|

Gaurang Shah
Licenced Realtor
Dir:
416-841-0587
Bus:
905-458-7979
Fax:
905-458-1220
| Book Showing | Email a Friend |
Jump To:
At a Glance:
| Type: | Condo - Condo Apt |
| Area: | Toronto |
| Municipality: | Toronto |
| Neighbourhood: | Yorkdale-Glen Park |
| Style: | Apartment |
| Lot Size: | x () |
| Approximate Age: | 6-10 |
| Tax: | $2,482.05 |
| Maintenance Fee: | $529.66 |
| Beds: | 1+1 |
| Baths: | 1 |
| Garage: | 1 |
| Fireplace: | N |
| Air Conditioning: | |
| Pool: |
Locatin Map:
Payment Calculator:

Listing added to your favorite list
Looking for resale homes?

By agreeing to Terms of Use, you will have ability to search up to 285493 listings and access to richer information than found on REALTOR.ca through my website.


