$599,900
Available - For Sale
Listing ID: E11991923
1435 Celebration Driv , Pickering, L1W 0C4, Durham
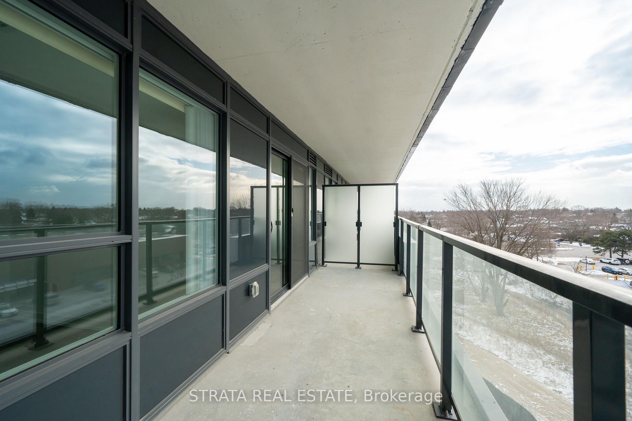
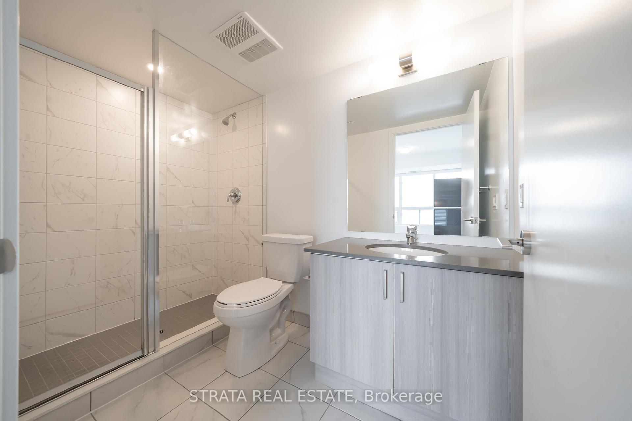
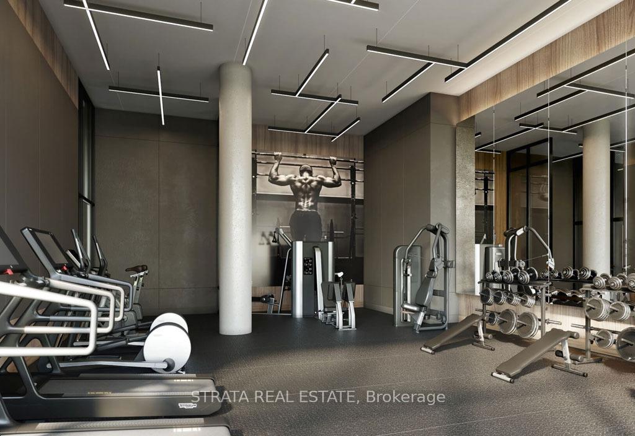
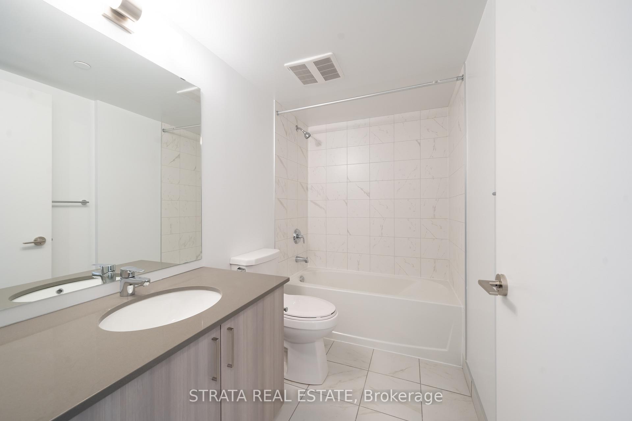
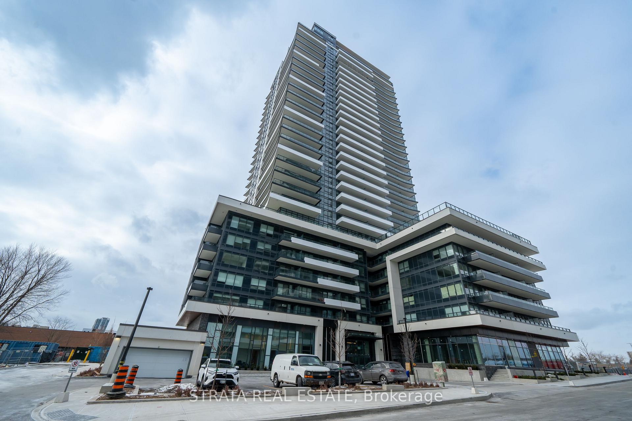

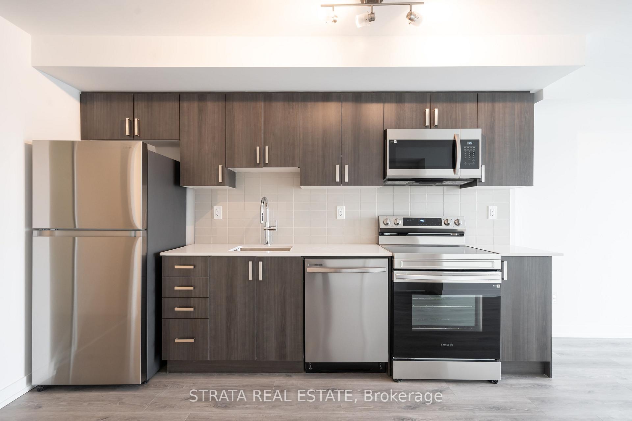
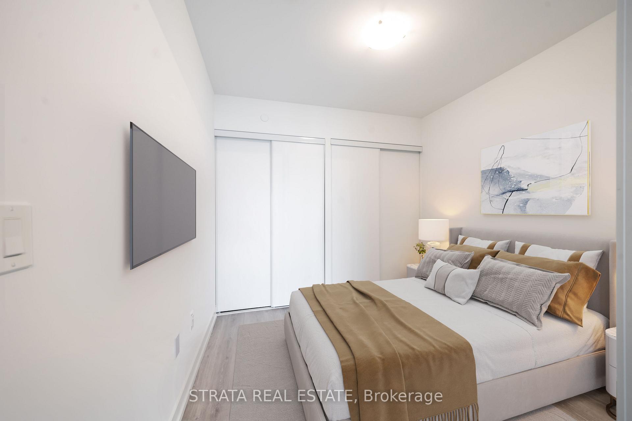
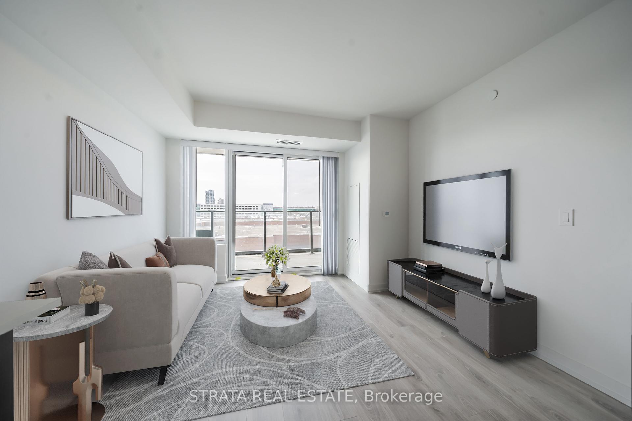
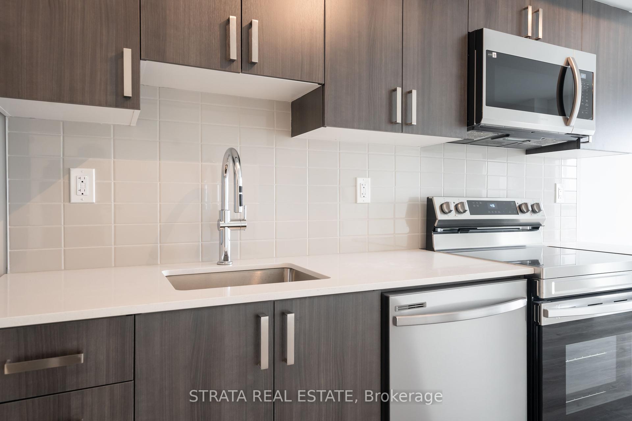

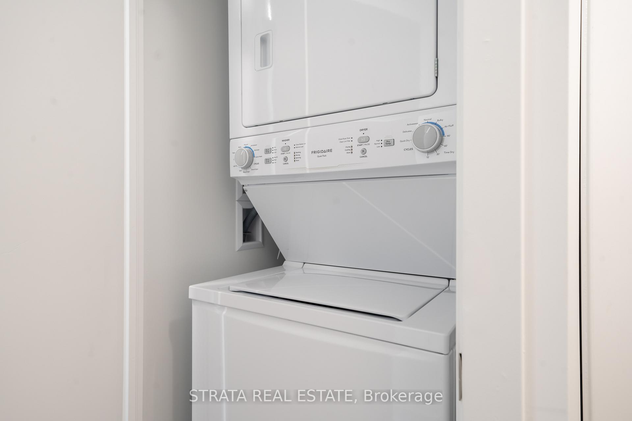
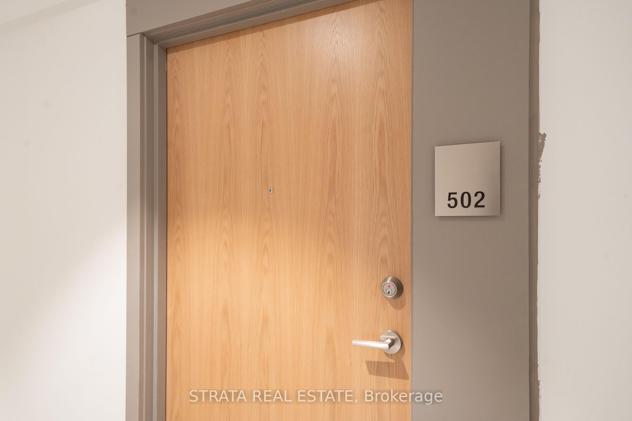
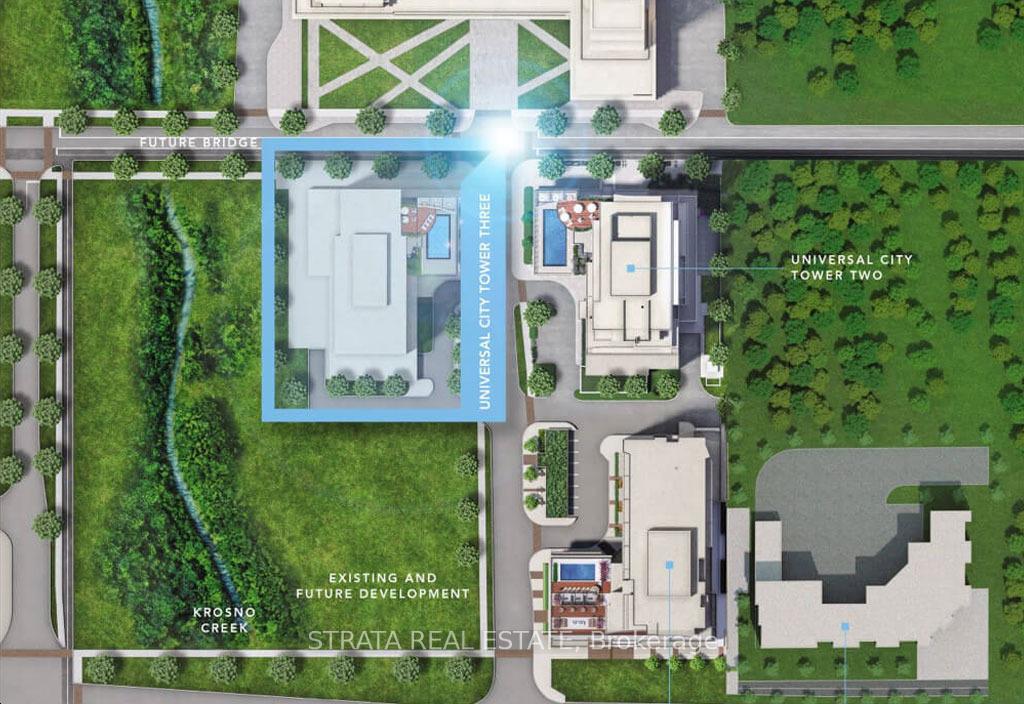
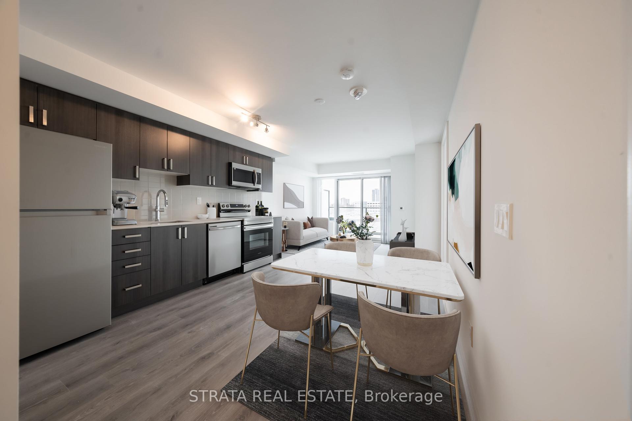
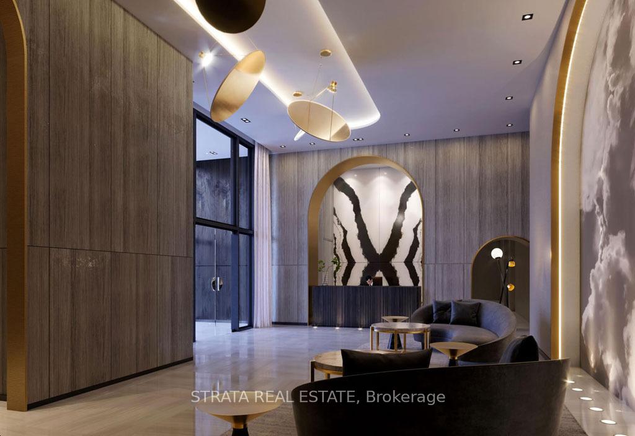
















| Experience luxury living in this brand-new, never-lived-in split two-bedroom, two-bathroom condo at Universal City Condos 3 by Chestnut Hill Developments. This stunning unit features unobstructed west-facing views, a modern kitchen with stainless steel appliances, and a large balcony spanning the entire width of the unit. Universal City Condos 3 is a master-planned community offering exceptional amenities, including a state-of-the-art fitness center, saunas, a party room with a full kitchen, and beautifully landscaped outdoor terraces equipped with BBQs, cabanas, and fire pits. The building's sleek design boasts open-concept layouts, floor-to-ceiling windows, granite countertops, and premium finishes, ensuring modern comfort and style . Located in the heart of Pickering, this prime address is just minutes from Pickering Town Centre, with over 200 stores and services, including Hudsons Bay, Saks OFF 5TH, and H&M. Residents also enjoy easy access to prestigious schools, parks, the Pickering Recreation Complex, and multiple transportation options. A short 7-minute walk connects you to the Pickering GO Station, offering a 25-minute express ride to Union Station, while Highway 401 is just minutes away for seamless commuting. As part of a designated growth area under Ontario's Places to Grow Act, Pickering is set for major job creation and infrastructure expansion, making this an ideal opportunity for both homeowners and investors. With nearly 40 years of award-winning experience, Chestnut Hill Developments continues to build high-quality, master-planned communities, and Universal City Condos 3 is no exception. |
| Price | $599,900 |
| Taxes: | $0.00 |
| Occupancy: | Vacant |
| Address: | 1435 Celebration Driv , Pickering, L1W 0C4, Durham |
| Postal Code: | L1W 0C4 |
| Province/State: | Durham |
| Directions/Cross Streets: | Celebration Dr / Bayly St |
| Level/Floor | Room | Length(ft) | Width(ft) | Descriptions | |
| Room 1 | Main | Kitchen | 21.88 | 11.18 | Combined w/Dining, Combined w/Living |
| Room 2 | Main | Dining Ro | 21.88 | 11.18 | Combined w/Kitchen, Combined w/Living |
| Room 3 | Main | Living Ro | 21.88 | 11.18 | Combined w/Dining, Combined w/Kitchen |
| Room 4 | Main | Primary B | 10.59 | 9.97 | |
| Room 5 | Main | Bedroom 2 | 8.4 | 9.09 |
| Washroom Type | No. of Pieces | Level |
| Washroom Type 1 | 4 | Main |
| Washroom Type 2 | 4 | Main |
| Washroom Type 3 | 4 | Main |
| Washroom Type 4 | 4 | Main |
| Washroom Type 5 | 0 | |
| Washroom Type 6 | 0 | |
| Washroom Type 7 | 0 |
| Total Area: | 0.00 |
| Approximatly Age: | New |
| Washrooms: | 2 |
| Heat Type: | Forced Air |
| Central Air Conditioning: | Central Air |
$
%
Years
This calculator is for demonstration purposes only. Always consult a professional
financial advisor before making personal financial decisions.
| Although the information displayed is believed to be accurate, no warranties or representations are made of any kind. |
| STRATA REAL ESTATE |
- Listing -1 of 0
|
|

Gaurang Shah
Licenced Realtor
Dir:
416-841-0587
Bus:
905-458-7979
Fax:
905-458-1220
| Book Showing | Email a Friend |
Jump To:
At a Glance:
| Type: | Com - Condo Apartment |
| Area: | Durham |
| Municipality: | Pickering |
| Neighbourhood: | Bay Ridges |
| Style: | Apartment |
| Lot Size: | x 0.00() |
| Approximate Age: | New |
| Tax: | $0 |
| Maintenance Fee: | $526.56 |
| Beds: | 2 |
| Baths: | 2 |
| Garage: | 1 |
| Fireplace: | N |
| Air Conditioning: | |
| Pool: |
Locatin Map:
Payment Calculator:

Listing added to your favorite list
Looking for resale homes?

By agreeing to Terms of Use, you will have ability to search up to 300414 listings and access to richer information than found on REALTOR.ca through my website.


