$425,000
Available - For Sale
Listing ID: W11989215
380 Dixon Rd , Unit 1501, Toronto, M9R 1T3, Ontario
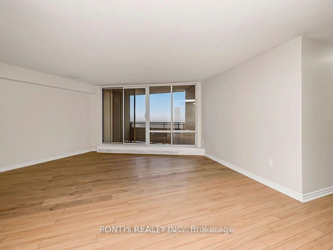
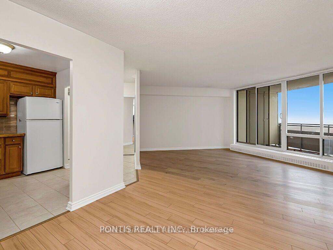
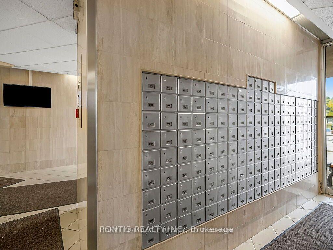
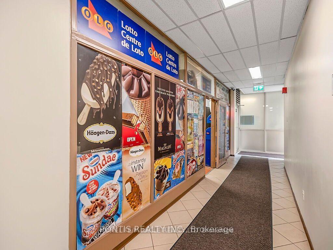
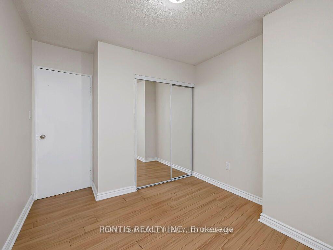
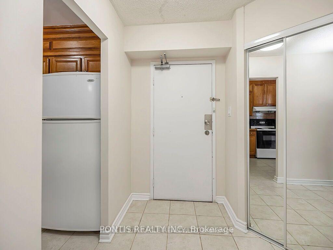
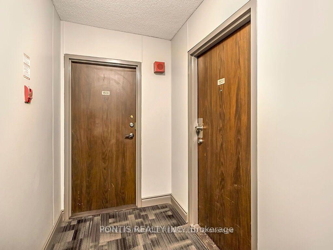
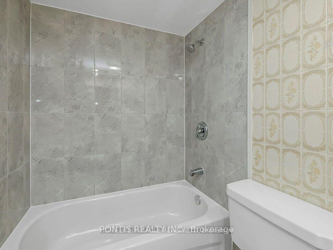
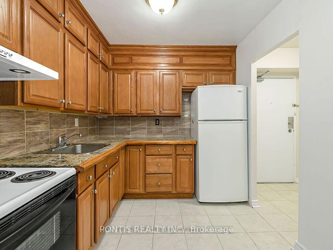
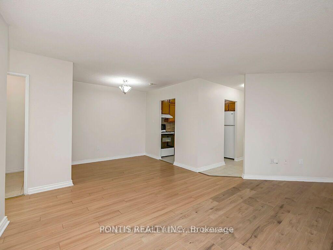
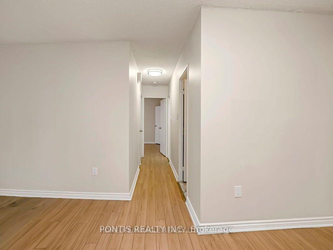
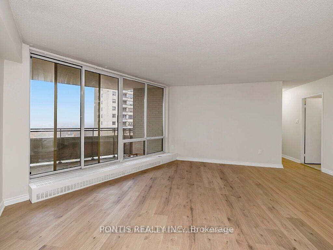
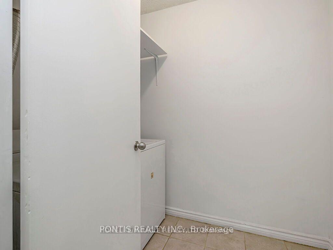
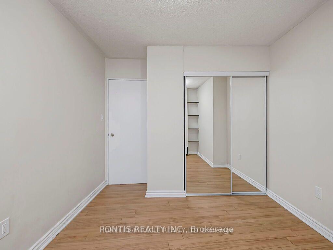
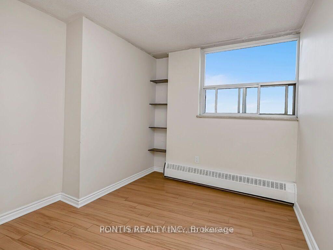
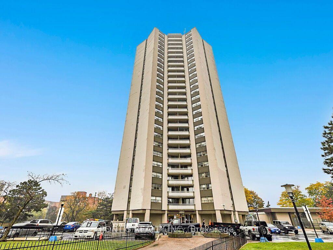
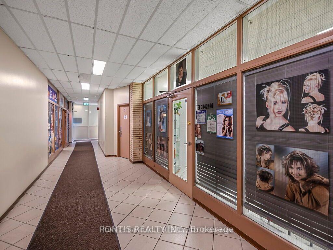
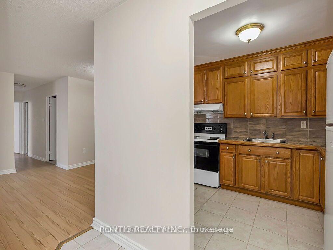
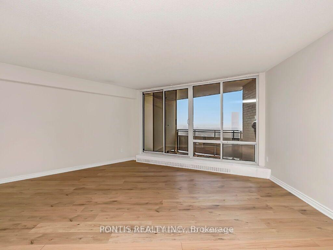
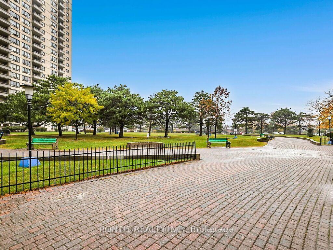
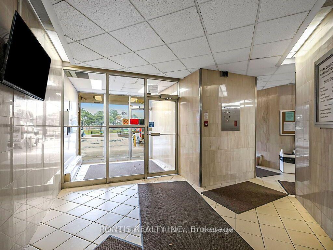
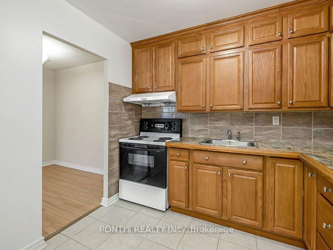
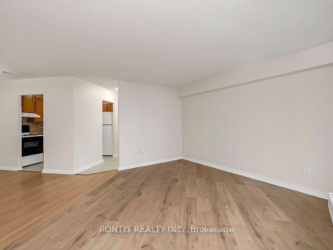
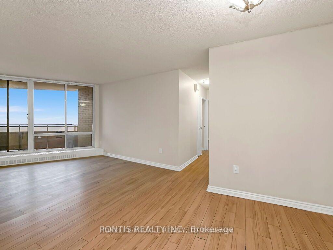
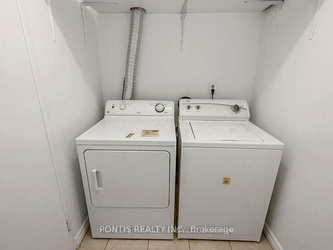
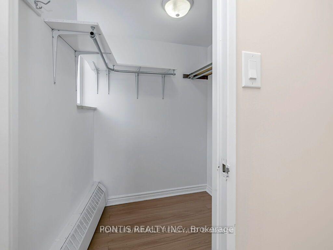
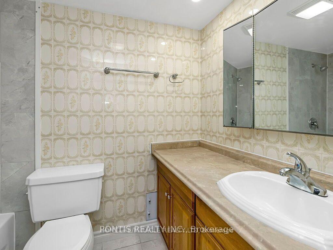
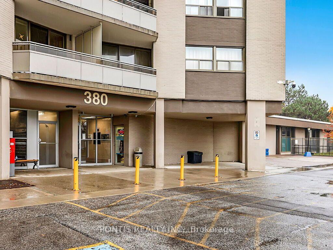
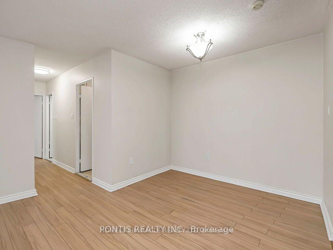
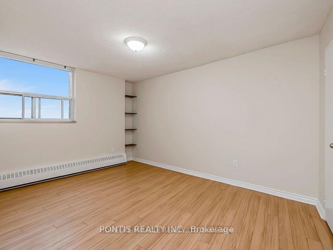
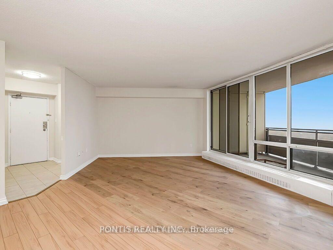
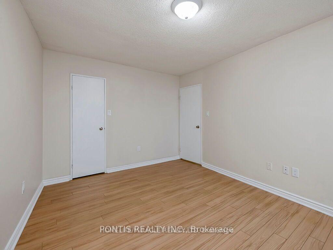
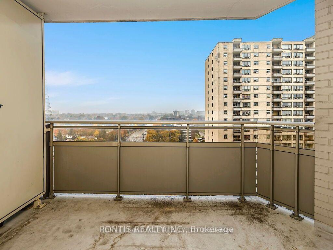
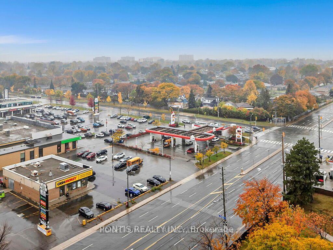

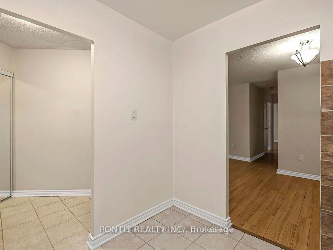
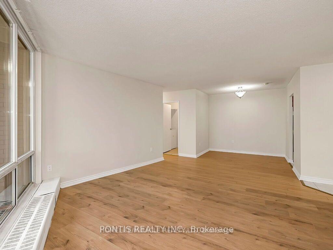
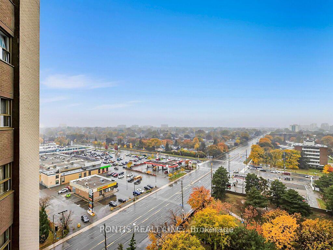
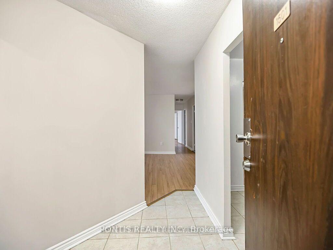







































| With an Amazing view this condo feels like a real home, Well Maintained, freshly painted, laminated flooring, spacious master bedroom with walk in closet, west view with open balcony. Laundry ensuite, maintenance. All utilities included! The building features an indoor pool, gym, rec room, and visitor parking. This condo offers unmatched convenience with TTC at your doorstep, easy access to highways401, 409 &427, and just minutes from the airport. It's also close to shopping, Costco, Canadian Tire, and GO station, .The spacious unit offers great potential. This condo is a GEM Must visit you will never be disappointed. |
| Price | $425,000 |
| Taxes: | $993.00 |
| Maintenance Fee: | 740.36 |
| Address: | 380 Dixon Rd , Unit 1501, Toronto, M9R 1T3, Ontario |
| Province/State: | Ontario |
| Condo Corporation No | YCC |
| Level | 15 |
| Unit No | 01 |
| Directions/Cross Streets: | Kipling Ave & Dixon Rd |
| Rooms: | 5 |
| Bedrooms: | 2 |
| Bedrooms +: | 1 |
| Kitchens: | 1 |
| Family Room: | Y |
| Basement: | None |
| Level/Floor | Room | Length(ft) | Width(ft) | Descriptions | |
| Room 1 | Main | Living | 9.48 | 10.17 | Closet, 4 Pc Bath |
| Room 2 | Main | Dining | Vinyl Floor, Breakfast Bar, Combined W/Kitchen | ||
| Room 3 | Main | Prim Bdrm | W/I Closet, Large Window, Vinyl Floor | ||
| Room 4 | Main | 2nd Br | Vinyl Floor, Large Window, O/Looks Frontyard | ||
| Room 5 | Main | Kitchen | Separate Rm, Tile Floor, Combined W/Living | ||
| Room 6 | Main | Laundry | Separate Rm |
| Washroom Type | No. of Pieces | Level |
| Washroom Type 1 | 4 | Main |
| Property Type: | Condo Apt |
| Style: | Apartment |
| Exterior: | Brick |
| Garage Type: | Underground |
| Garage(/Parking)Space: | 1.00 |
| Drive Parking Spaces: | 0 |
| Park #1 | |
| Parking Spot: | P112 |
| Parking Type: | Owned |
| Exposure: | W |
| Balcony: | Encl |
| Locker: | None |
| Pet Permited: | Restrict |
| Approximatly Square Footage: | 900-999 |
| Maintenance: | 740.36 |
| CAC Included: | Y |
| Hydro Included: | Y |
| Water Included: | Y |
| Common Elements Included: | Y |
| Heat Included: | Y |
| Parking Included: | Y |
| Fireplace/Stove: | N |
| Heat Source: | Electric |
| Heat Type: | Baseboard |
| Central Air Conditioning: | Central Air |
| Central Vac: | N |
| Ensuite Laundry: | Y |
$
%
Years
This calculator is for demonstration purposes only. Always consult a professional
financial advisor before making personal financial decisions.
| Although the information displayed is believed to be accurate, no warranties or representations are made of any kind. |
| PONTIS REALTY INC. |
- Listing -1 of 0
|
|

Gaurang Shah
Licenced Realtor
Dir:
416-841-0587
Bus:
905-458-7979
Fax:
905-458-1220
| Book Showing | Email a Friend |
Jump To:
At a Glance:
| Type: | Condo - Condo Apt |
| Area: | Toronto |
| Municipality: | Toronto |
| Neighbourhood: | Kingsview Village-The Westway |
| Style: | Apartment |
| Lot Size: | x () |
| Approximate Age: | |
| Tax: | $993 |
| Maintenance Fee: | $740.36 |
| Beds: | 2+1 |
| Baths: | 1 |
| Garage: | 1 |
| Fireplace: | N |
| Air Conditioning: | |
| Pool: |
Locatin Map:
Payment Calculator:

Listing added to your favorite list
Looking for resale homes?

By agreeing to Terms of Use, you will have ability to search up to 286604 listings and access to richer information than found on REALTOR.ca through my website.


