$499,000
Available - For Sale
Listing ID: W11987084
3563 Lake Shore Blvd , Unit 214, Toronto, M8W 0A3, Ontario
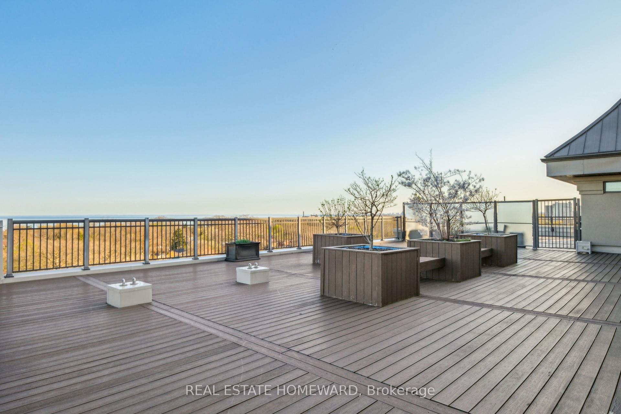
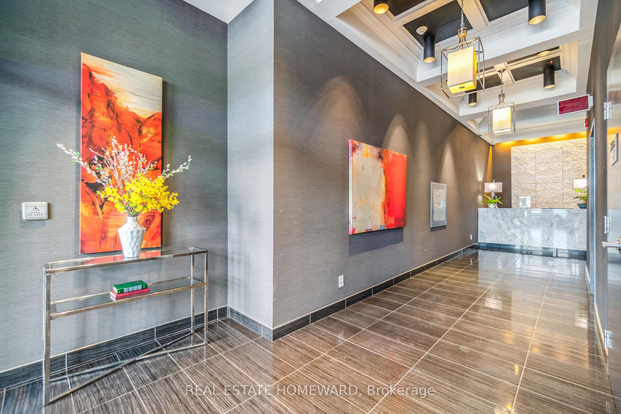
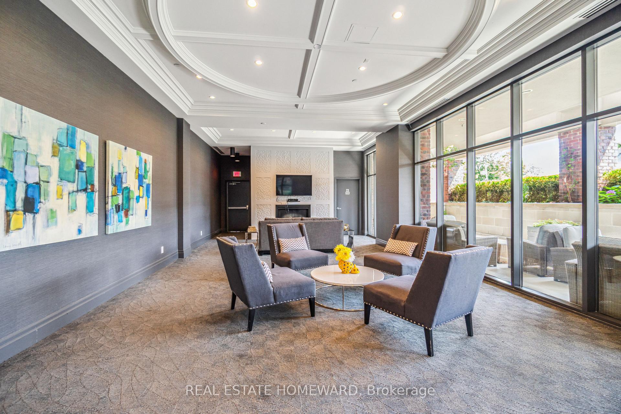
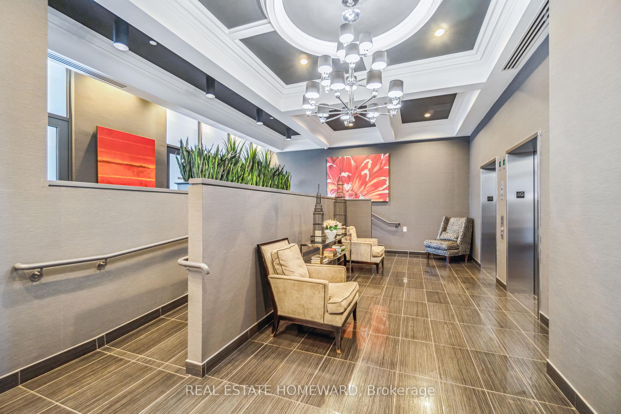
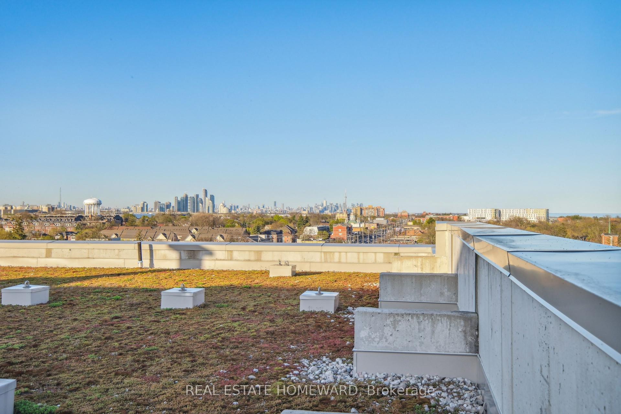
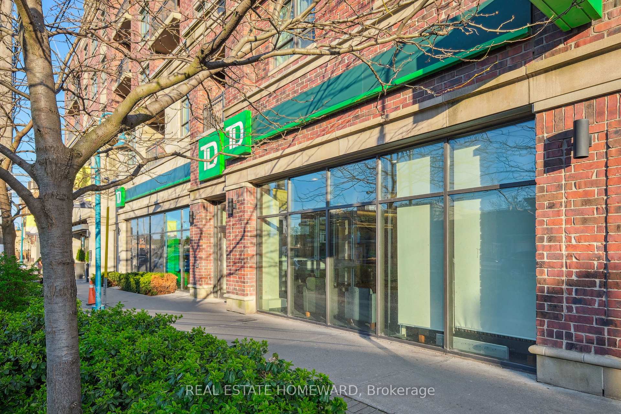
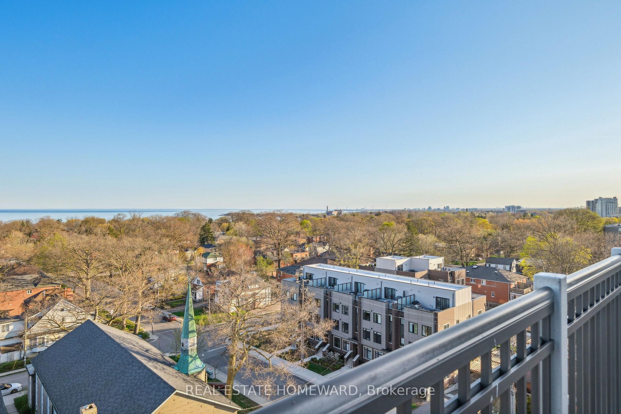
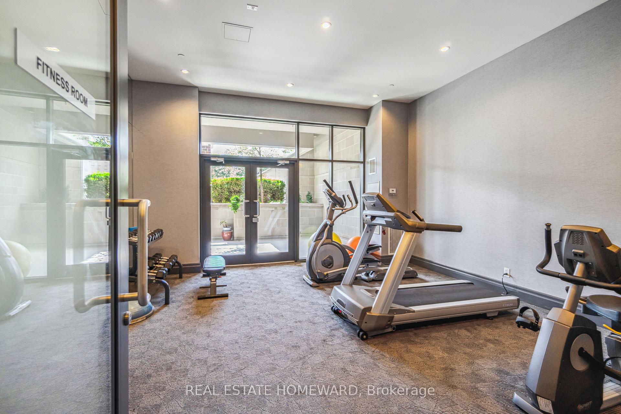

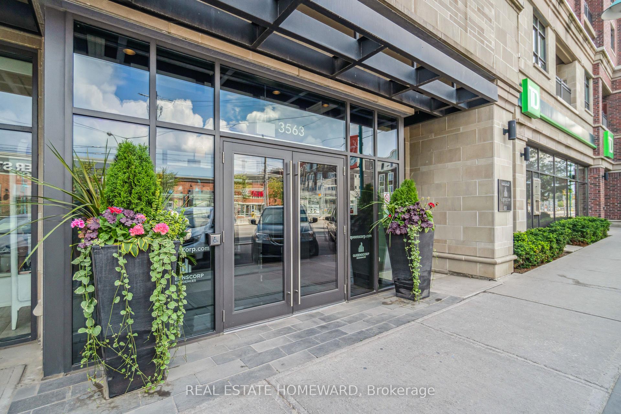
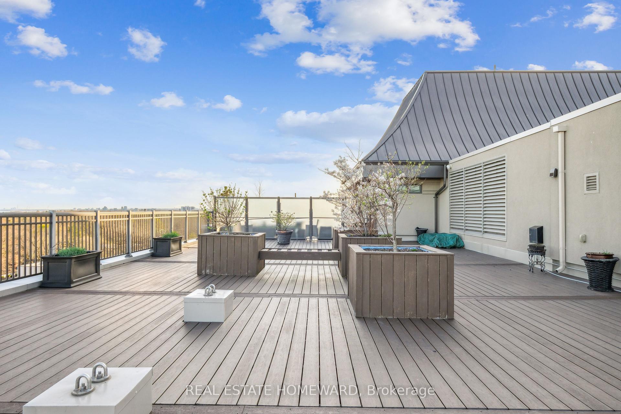
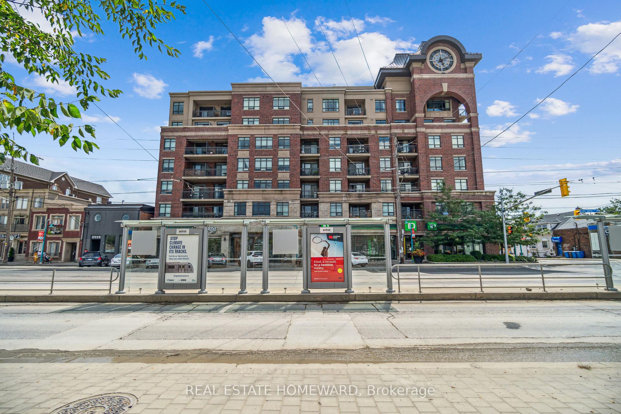
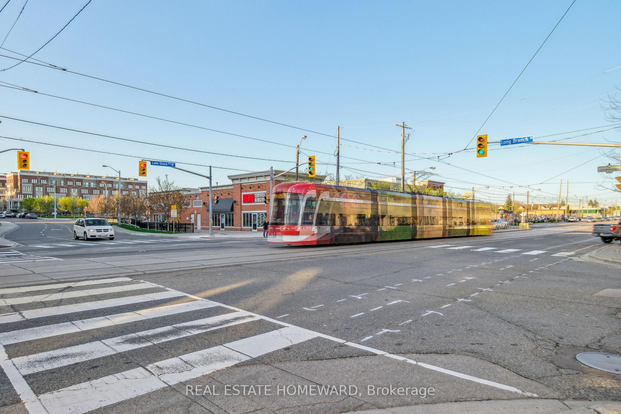
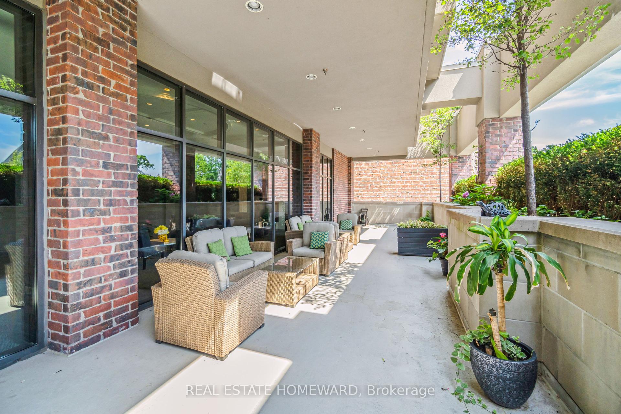
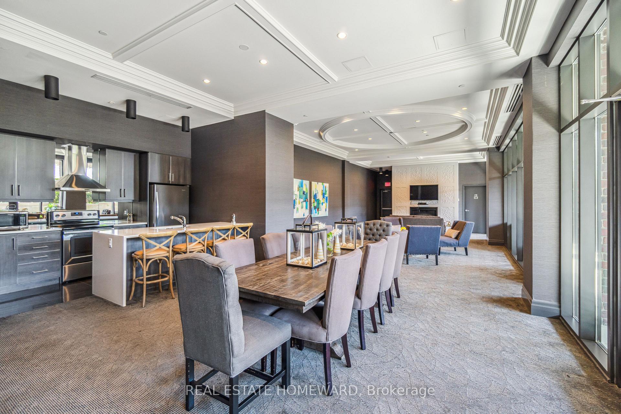















| Welcome to your new home at Watermark Condos! This spacious 1 bedroom plus den unit features an open concept living space looking out with an ample balcony overlooking Long Branch. Hardwood floors in main living space, with large kitchen overlooking dining and living area - perfect for entertaining! Well-sized den makes for the perfect work-from-home space, workout area, reading nook...you name it! Bedroom with double closet and broadloom tucked away from living area. Unit comes with parking and locker, but with transit at your doorstep and Long Branch GO station minutes away, no need for a car. Boutique building with a cozy feel and stylish clock tower is the envy of the neighbourhood. |
| Price | $499,000 |
| Taxes: | $2789.63 |
| Maintenance Fee: | 735.58 |
| Address: | 3563 Lake Shore Blvd , Unit 214, Toronto, M8W 0A3, Ontario |
| Province/State: | Ontario |
| Condo Corporation No | TSCC |
| Level | 2 |
| Unit No | 13 |
| Directions/Cross Streets: | Lake Shore/Long Branch |
| Rooms: | 5 |
| Bedrooms: | 1 |
| Bedrooms +: | 1 |
| Kitchens: | 1 |
| Family Room: | N |
| Basement: | None |
| Level/Floor | Room | Length(ft) | Width(ft) | Descriptions | |
| Room 1 | Flat | Living | Hardwood Floor, North View, W/O To Balcony | ||
| Room 2 | Flat | Dining | Hardwood Floor, Open Concept, Combined W/Living | ||
| Room 3 | Flat | Kitchen | Quartz Counter, B/I Microwave, Open Concept | ||
| Room 4 | Flat | Prim Bdrm | Broadloom, North View, Double Closet | ||
| Room 5 | Flat | Den | Hardwood Floor |
| Washroom Type | No. of Pieces | Level |
| Washroom Type 1 | 4 | Flat |
| Property Type: | Condo Apt |
| Style: | Apartment |
| Exterior: | Brick |
| Garage Type: | Underground |
| Garage(/Parking)Space: | 1.00 |
| Drive Parking Spaces: | 1 |
| Park #1 | |
| Parking Type: | Owned |
| Legal Description: | Level A, Unit 2 |
| Exposure: | N |
| Balcony: | Open |
| Locker: | Owned |
| Pet Permited: | Restrict |
| Approximatly Square Footage: | 700-799 |
| Building Amenities: | Bike Storage, Concierge, Exercise Room, Gym, Party/Meeting Room, Rooftop Deck/Garden |
| Property Features: | Lake/Pond, Library, Park, Public Transit, Rec Centre, School |
| Maintenance: | 735.58 |
| CAC Included: | Y |
| Common Elements Included: | Y |
| Heat Included: | Y |
| Parking Included: | Y |
| Building Insurance Included: | Y |
| Fireplace/Stove: | N |
| Heat Source: | Gas |
| Heat Type: | Forced Air |
| Central Air Conditioning: | Central Air |
| Central Vac: | N |
| Ensuite Laundry: | Y |
$
%
Years
This calculator is for demonstration purposes only. Always consult a professional
financial advisor before making personal financial decisions.
| Although the information displayed is believed to be accurate, no warranties or representations are made of any kind. |
| REAL ESTATE HOMEWARD |
- Listing -1 of 0
|
|

Gaurang Shah
Licenced Realtor
Dir:
416-841-0587
Bus:
905-458-7979
Fax:
905-458-1220
| Book Showing | Email a Friend |
Jump To:
At a Glance:
| Type: | Condo - Condo Apt |
| Area: | Toronto |
| Municipality: | Toronto |
| Neighbourhood: | Long Branch |
| Style: | Apartment |
| Lot Size: | x () |
| Approximate Age: | |
| Tax: | $2,789.63 |
| Maintenance Fee: | $735.58 |
| Beds: | 1+1 |
| Baths: | 1 |
| Garage: | 1 |
| Fireplace: | N |
| Air Conditioning: | |
| Pool: |
Locatin Map:
Payment Calculator:

Listing added to your favorite list
Looking for resale homes?

By agreeing to Terms of Use, you will have ability to search up to 285493 listings and access to richer information than found on REALTOR.ca through my website.


