$849,888
Available - For Sale
Listing ID: E11989517
76 Munro Stre , Toronto, M4M 2S9, Toronto
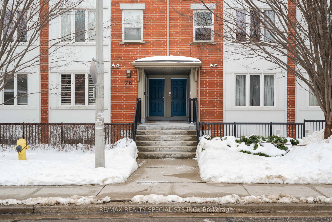
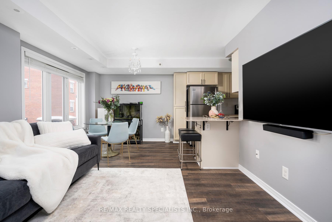

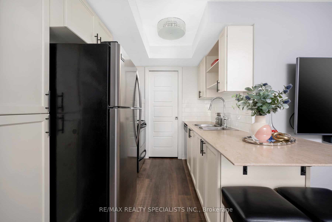
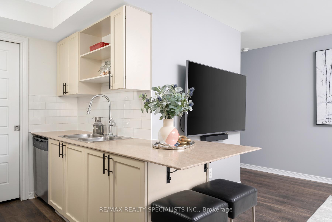
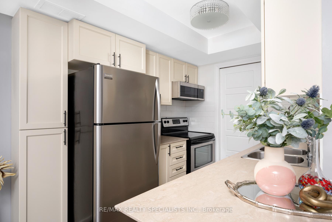
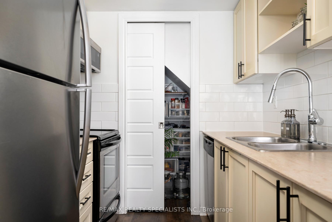
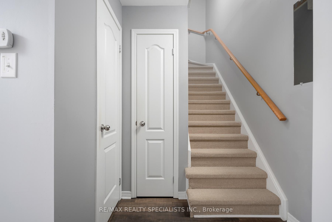
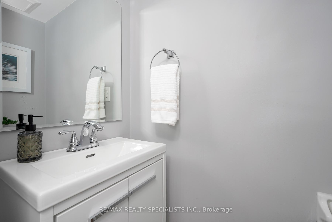

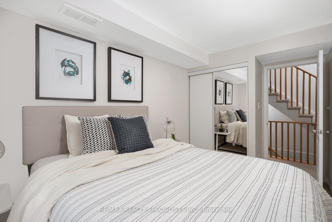
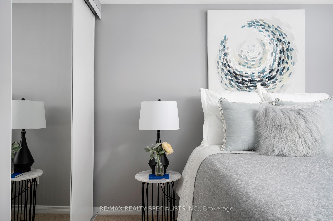
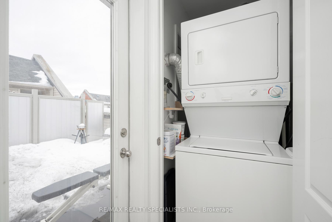
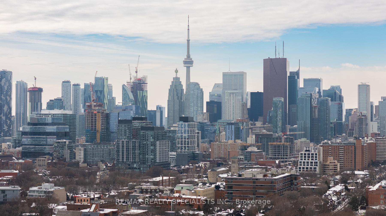
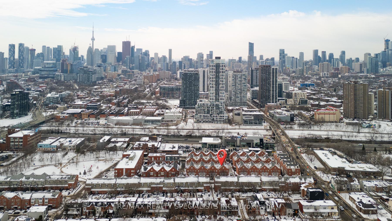
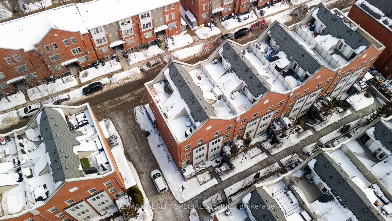
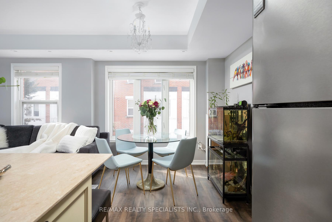
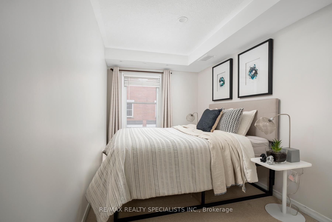
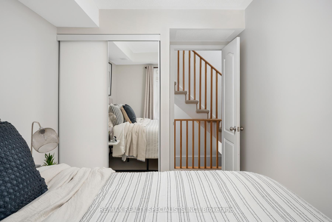
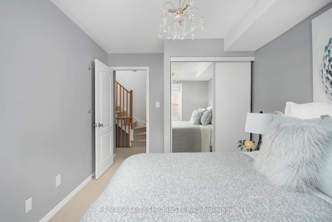
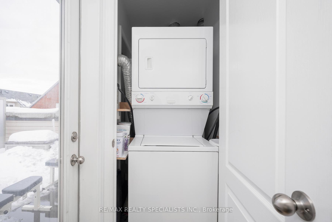
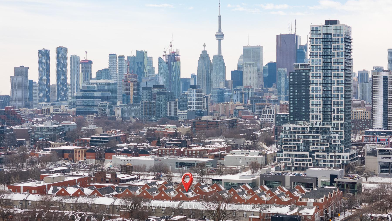
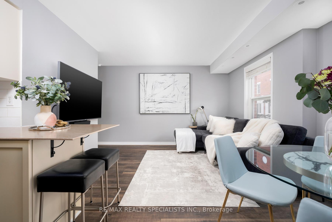
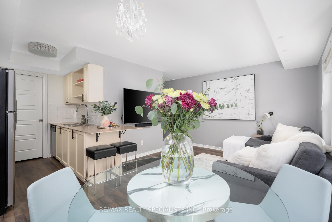
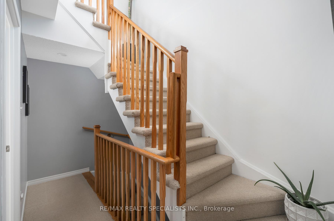
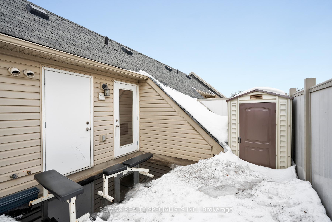
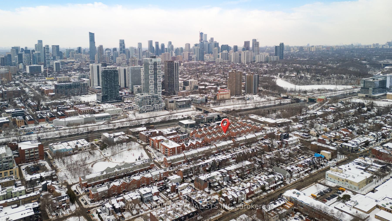
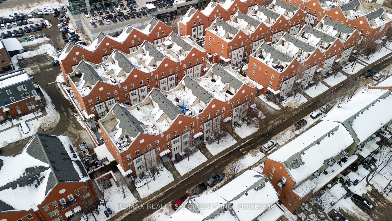
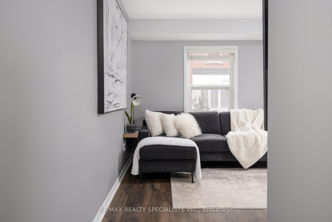
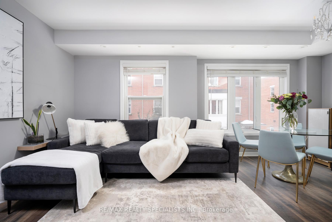
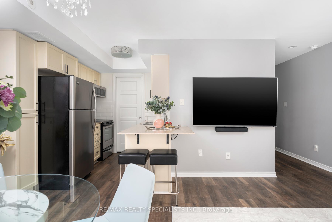
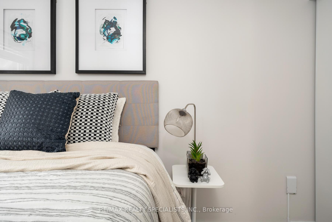
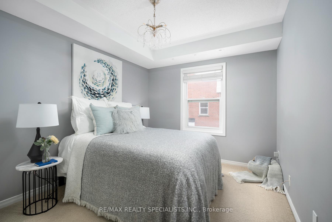
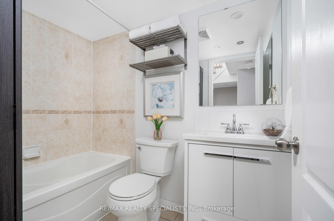
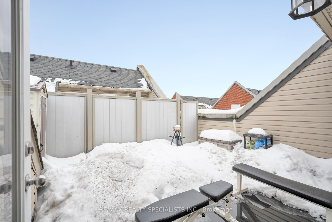
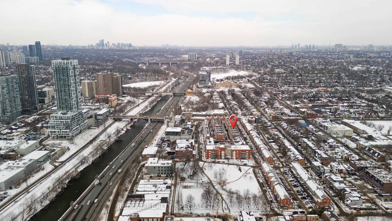
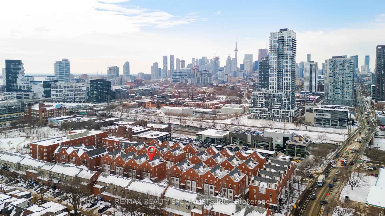
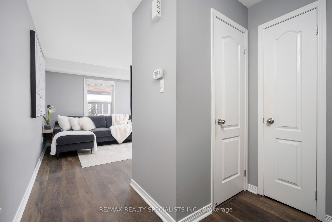
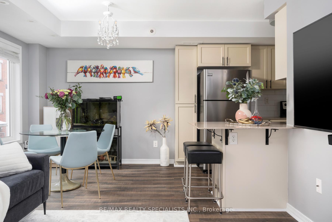
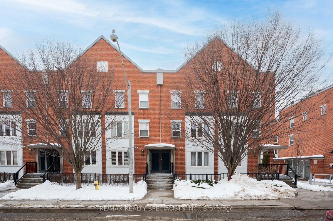
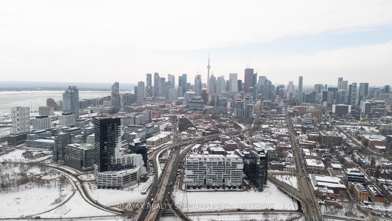
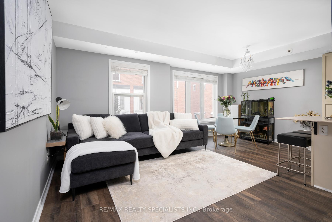
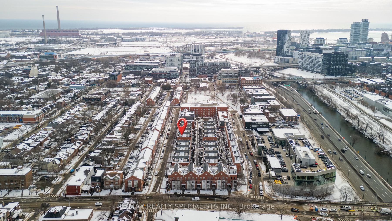
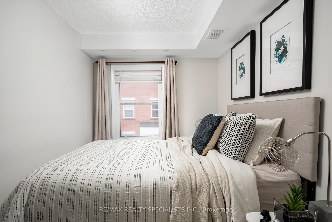
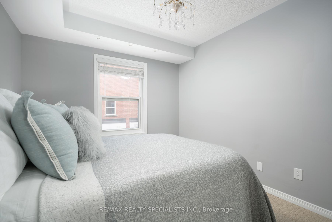













































| Welcome to Rivertowne, a charming and family-friendly townhouse community nestled on a peaceful street in Riverside, one of Toronto's most sought-after neighborhoods. Ideally located between Leslieville and downtown, this 925-square-foot, two-bedroom townhouse offers a warm and inviting living space. The cozy living and dining area seamlessly flows into a spacious kitchen with stainless steel appliances and an oversized pantry. Upstairs, you'll find two generous bedrooms with ample closet space. The highlight? Your massive private rooftop terrace is perfect for soaking up the summer sun or hosting a BBQ with friends and family. This home also includes parking. Just steps from Queen St. East, the TTC streetcar, Corktown, Leslieville, Don't miss out on this incredible opportunity! |
| Price | $849,888 |
| Taxes: | $3225.95 |
| Occupancy by: | Owner |
| Address: | 76 Munro Stre , Toronto, M4M 2S9, Toronto |
| Postal Code: | M4M 2S9 |
| Province/State: | Toronto |
| Directions/Cross Streets: | Broadview ave and Dundas St E |
| Level/Floor | Room | Length(ft) | Width(ft) | Descriptions | |
| Room 1 | Main | Living Ro | 14.27 | 8.27 | Laminate |
| Room 2 | Main | Dining Ro | 9.18 | 8.79 | Laminate |
| Room 3 | Main | Kitchen | 9.18 | 8.79 | Laminate, Ceramic Backsplash |
| Room 4 | Main | Bathroom | 8.82 | 2.72 | Ceramic Floor, 2 Pc Bath |
| Room 5 | Second | Bedroom | 9.41 | 12.79 | |
| Room 6 | Second | Bedroom 2 | 7.81 | 14.17 | |
| Room 7 | Second | Bathroom | 5.54 | 7.84 | 3 Pc Bath, Ceramic Floor |
| Washroom Type | No. of Pieces | Level |
| Washroom Type 1 | 2 | Main |
| Washroom Type 2 | 4 | 2nd |
| Washroom Type 3 | 2 | Main |
| Washroom Type 4 | 4 | Second |
| Washroom Type 5 | 0 | |
| Washroom Type 6 | 0 | |
| Washroom Type 7 | 0 |
| Total Area: | 0.00 |
| Washrooms: | 2 |
| Heat Type: | Forced Air |
| Central Air Conditioning: | Central Air |
$
%
Years
This calculator is for demonstration purposes only. Always consult a professional
financial advisor before making personal financial decisions.
| Although the information displayed is believed to be accurate, no warranties or representations are made of any kind. |
| RE/MAX REALTY SPECIALISTS INC. |
- Listing -1 of 0
|
|

Gaurang Shah
Licenced Realtor
Dir:
416-841-0587
Bus:
905-458-7979
Fax:
905-458-1220
| Virtual Tour | Book Showing | Email a Friend |
Jump To:
At a Glance:
| Type: | Com - Condo Townhouse |
| Area: | Toronto |
| Municipality: | Toronto E01 |
| Neighbourhood: | South Riverdale |
| Style: | Stacked Townhous |
| Lot Size: | x 0.00() |
| Approximate Age: | |
| Tax: | $3,225.95 |
| Maintenance Fee: | $578.05 |
| Beds: | 2 |
| Baths: | 2 |
| Garage: | 1 |
| Fireplace: | N |
| Air Conditioning: | |
| Pool: |
Locatin Map:
Payment Calculator:

Listing added to your favorite list
Looking for resale homes?

By agreeing to Terms of Use, you will have ability to search up to 287391 listings and access to richer information than found on REALTOR.ca through my website.


