$579,900
Available - For Sale
Listing ID: C11988365
9 Tecumseth St , Unit 616, Toronto, M5V 0S5, Ontario
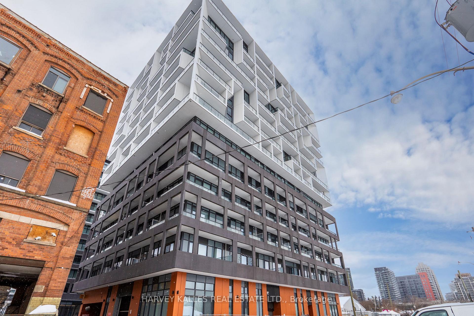
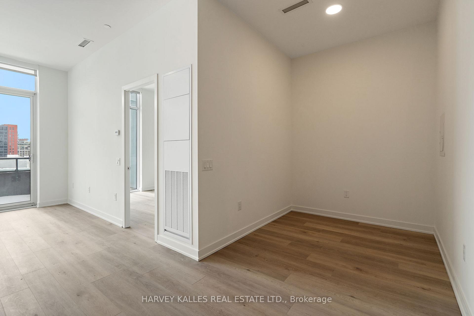
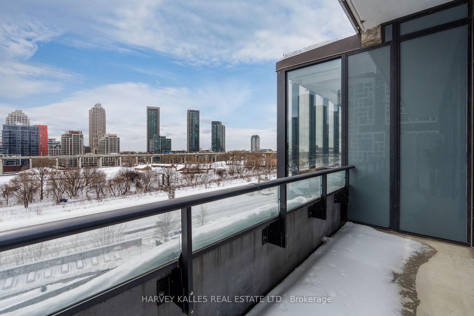
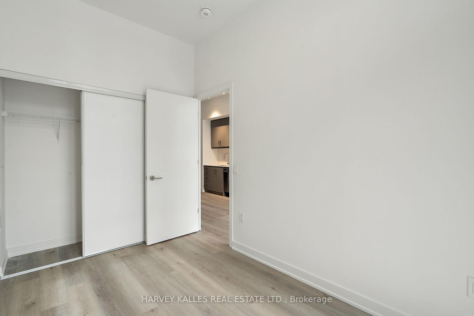
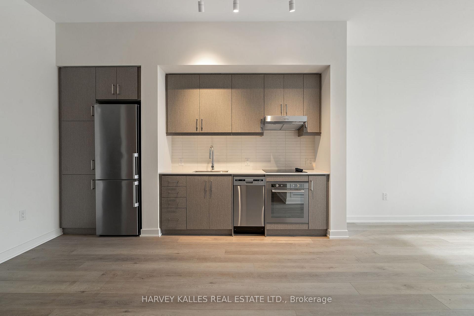
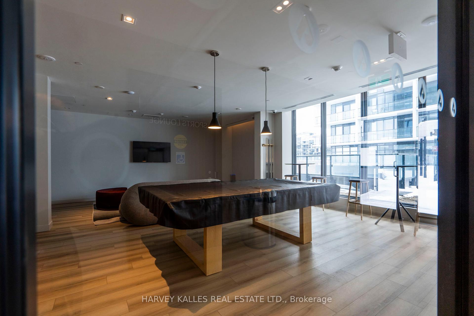
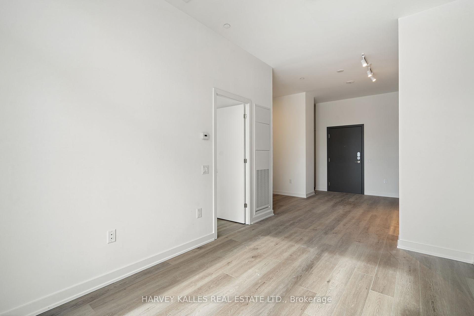
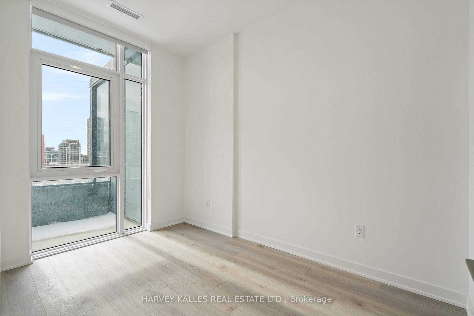
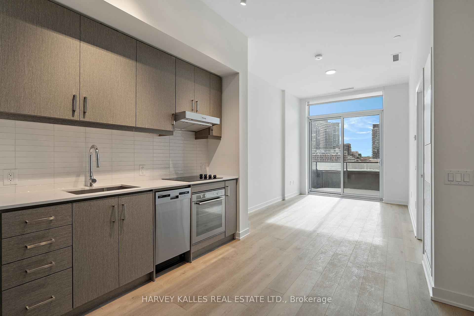
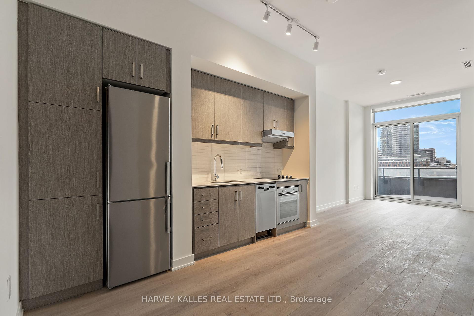
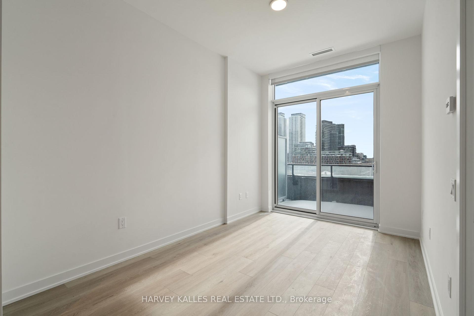
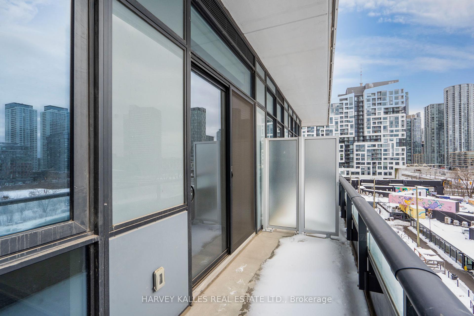
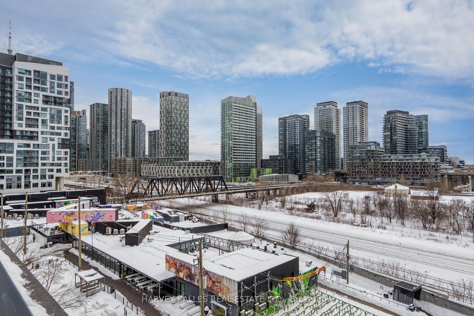
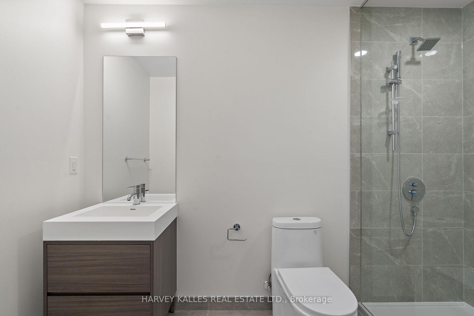
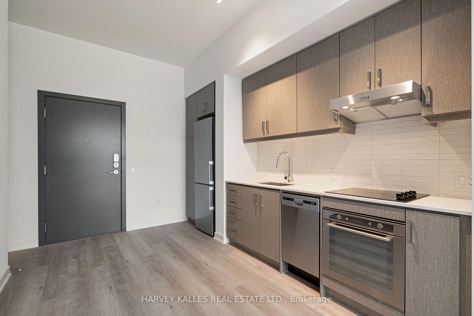
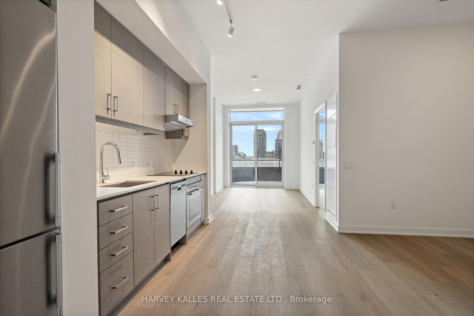

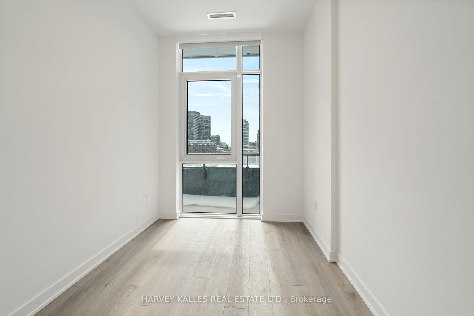
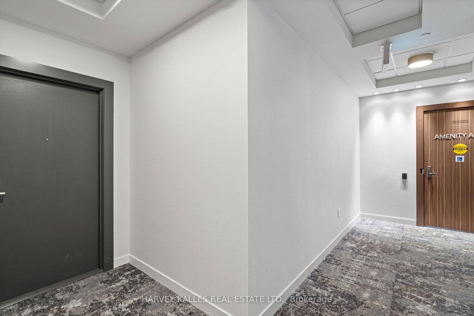
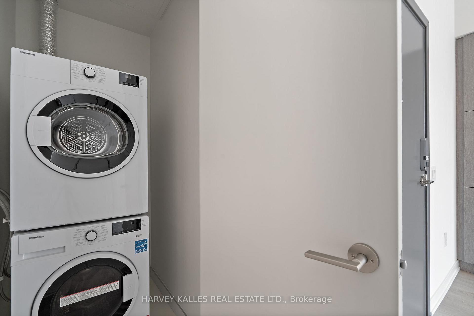
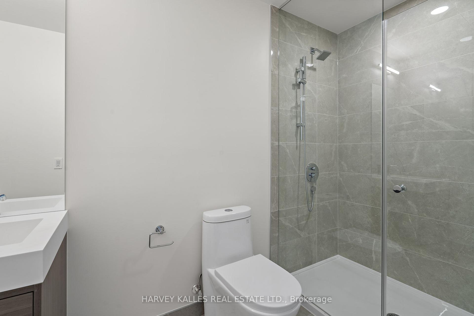
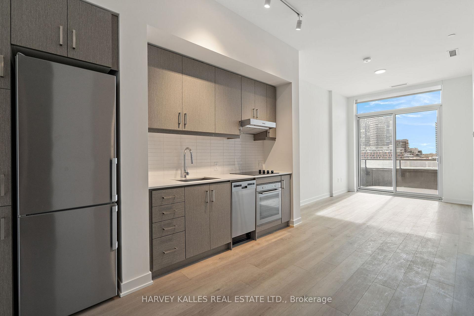
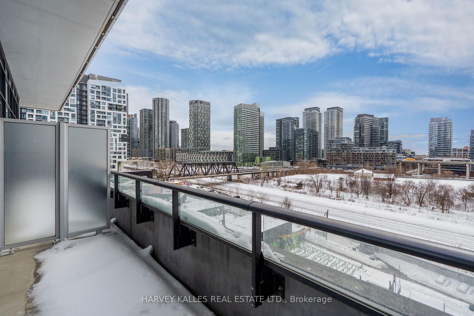
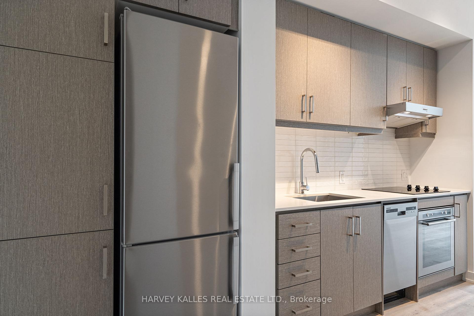
























| Located in the heart of one of Toronto's most vibrant and sought-after neighbourhoods, this stunning and extensively upgraded 1 bedroom + den, 1 bath unit at 9 Tecumseth St. offers luxurious living with unmatched convenience. Just steps from the King West corridor, you'll enjoy easy access to the TTC streetcar, the new Ontario Line, and some of the city's best shopping, dining and entertainment. This prime location places you at the intersection of Toronto's trendiest areas: King West and Bathurst St where you'll find world-class boutiques, acclaimed restaurants, lively cafes and cultural hotspots. Whether you're strolling along the waterfront, exploring the Stackt Market around the corner, or enjoying the nightlife, everything is just moments away. With its sleek design, premium finishes and unbeatable proximity to the city's best amenities, this brand-new and never lived in condo offers the prefect blend of moder sophistication and urban convenience. |
| Price | $579,900 |
| Taxes: | $2328.66 |
| Maintenance Fee: | 531.06 |
| Address: | 9 Tecumseth St , Unit 616, Toronto, M5V 0S5, Ontario |
| Province/State: | Ontario |
| Condo Corporation No | TSCC |
| Level | 06 |
| Unit No | 16 |
| Directions/Cross Streets: | Bathurst & King |
| Rooms: | 4 |
| Rooms +: | 1 |
| Bedrooms: | 1 |
| Bedrooms +: | |
| Kitchens: | 1 |
| Family Room: | N |
| Basement: | None |
| Level/Floor | Room | Length(ft) | Width(ft) | Descriptions | |
| Room 1 | Flat | Prim Bdrm | Window Flr to Ceil, Laminate, Large Closet | ||
| Room 2 | Flat | Living | W/O To Patio, Large Window, Combined W/Dining | ||
| Room 3 | Flat | Dining | Open Concept, Combined W/Kitchen | ||
| Room 4 | Flat | Kitchen | Laminate | ||
| Room 5 | Flat | Den |
| Washroom Type | No. of Pieces | Level |
| Washroom Type 1 | 3 | Flat |
| Approximatly Age: | New |
| Property Type: | Condo Apt |
| Style: | Apartment |
| Exterior: | Concrete |
| Garage Type: | Underground |
| Garage(/Parking)Space: | 0.00 |
| Drive Parking Spaces: | 0 |
| Park #1 | |
| Parking Type: | None |
| Exposure: | S |
| Balcony: | Open |
| Locker: | Owned |
| Pet Permited: | Restrict |
| Approximatly Age: | New |
| Approximatly Square Footage: | 500-599 |
| Building Amenities: | Bike Storage, Concierge, Exercise Room, Gym, Party/Meeting Room, Rooftop Deck/Garden |
| Property Features: | Cul De Sac, Library, Park, Public Transit, Rec Centre, School |
| Maintenance: | 531.06 |
| Common Elements Included: | Y |
| Building Insurance Included: | Y |
| Fireplace/Stove: | N |
| Heat Source: | Gas |
| Heat Type: | Forced Air |
| Central Air Conditioning: | Central Air |
| Central Vac: | N |
| Ensuite Laundry: | Y |
$
%
Years
This calculator is for demonstration purposes only. Always consult a professional
financial advisor before making personal financial decisions.
| Although the information displayed is believed to be accurate, no warranties or representations are made of any kind. |
| HARVEY KALLES REAL ESTATE LTD. |
- Listing -1 of 0
|
|

Gaurang Shah
Licenced Realtor
Dir:
416-841-0587
Bus:
905-458-7979
Fax:
905-458-1220
| Virtual Tour | Book Showing | Email a Friend |
Jump To:
At a Glance:
| Type: | Condo - Condo Apt |
| Area: | Toronto |
| Municipality: | Toronto |
| Neighbourhood: | Niagara |
| Style: | Apartment |
| Lot Size: | x () |
| Approximate Age: | New |
| Tax: | $2,328.66 |
| Maintenance Fee: | $531.06 |
| Beds: | 1 |
| Baths: | 1 |
| Garage: | 0 |
| Fireplace: | N |
| Air Conditioning: | |
| Pool: |
Locatin Map:
Payment Calculator:

Listing added to your favorite list
Looking for resale homes?

By agreeing to Terms of Use, you will have ability to search up to 285493 listings and access to richer information than found on REALTOR.ca through my website.


