$759,000
Available - For Sale
Listing ID: N11986001
9 Belair Pl , New Tecumseth, L9R 1Z1, Ontario
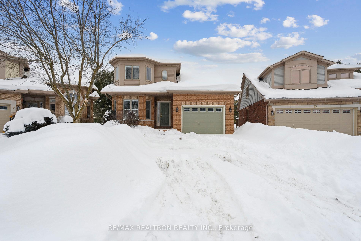
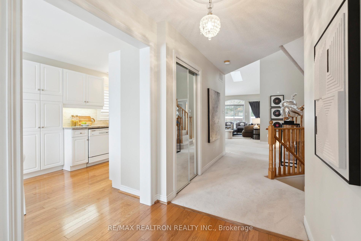
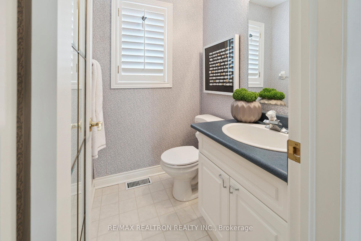
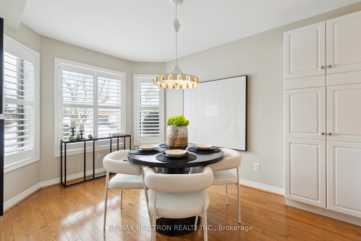
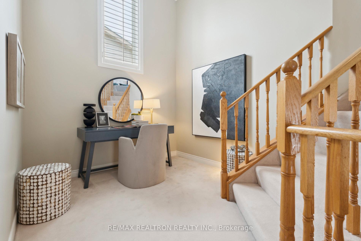
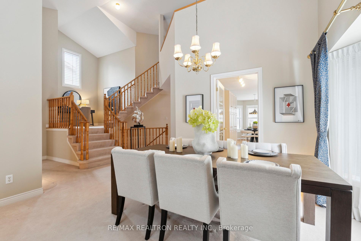
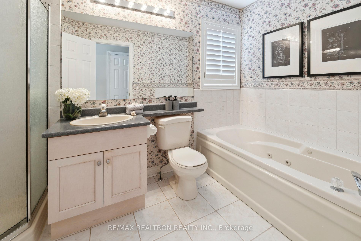
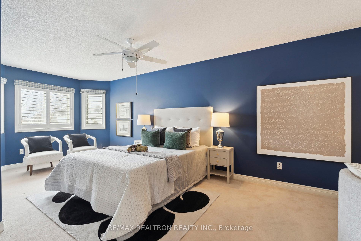
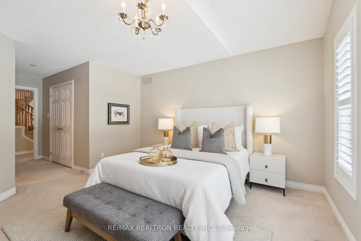

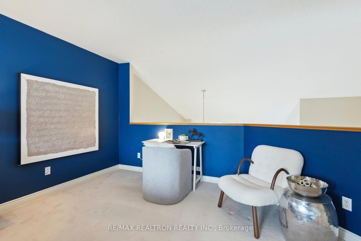
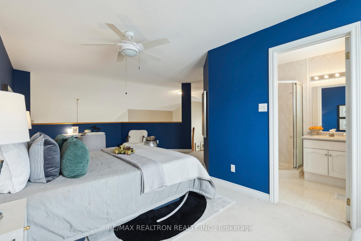
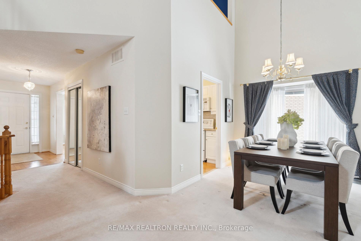
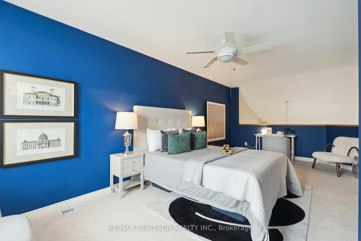

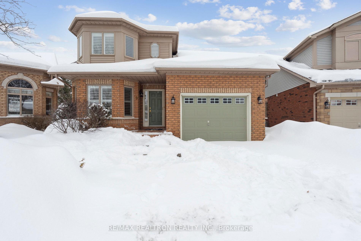
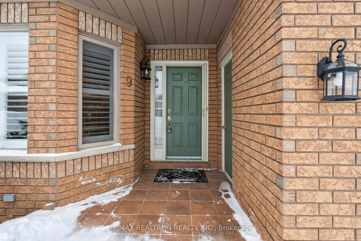
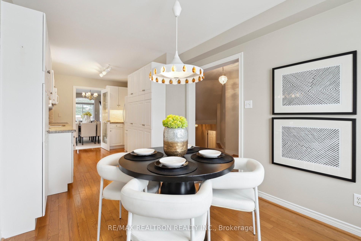
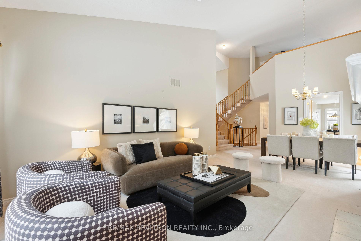
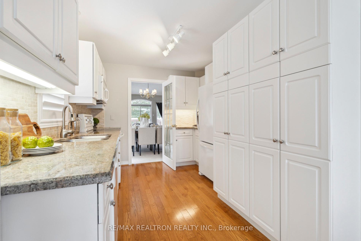
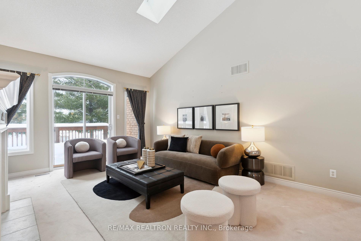
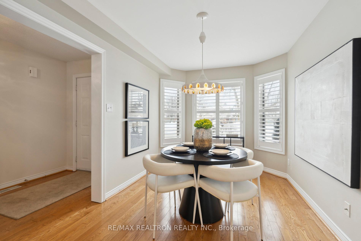
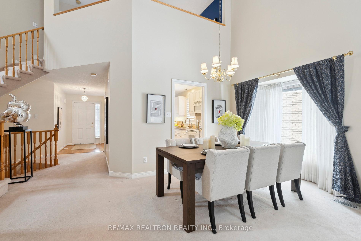
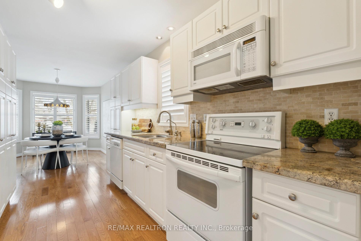
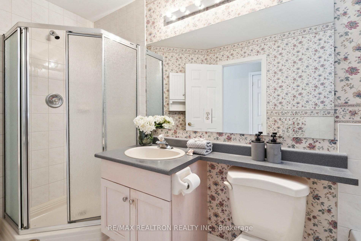
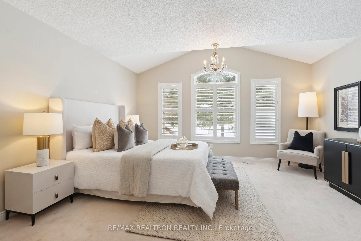
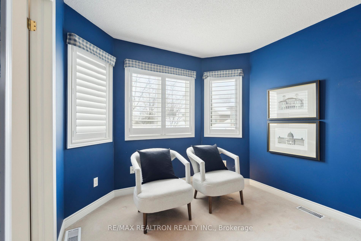
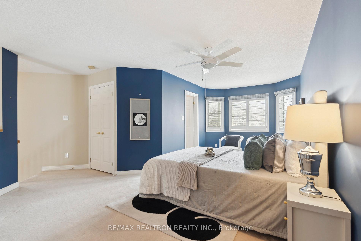
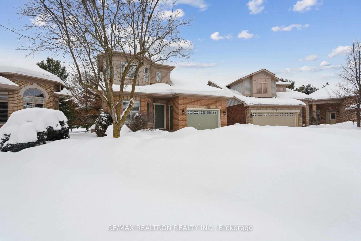

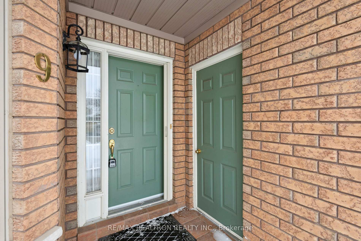
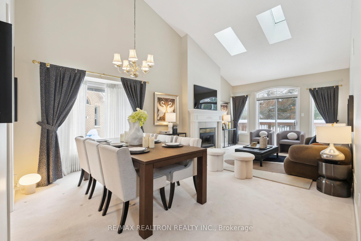
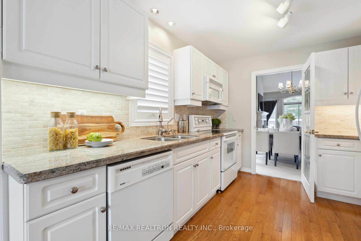
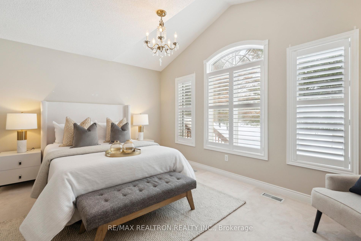
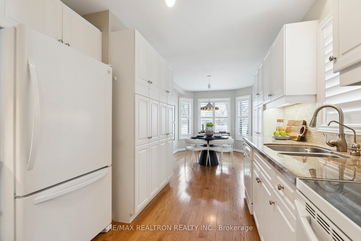
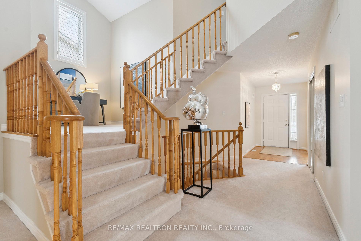
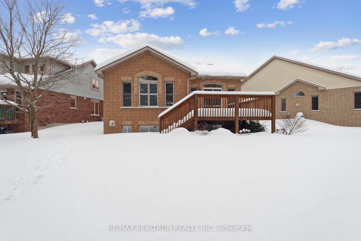
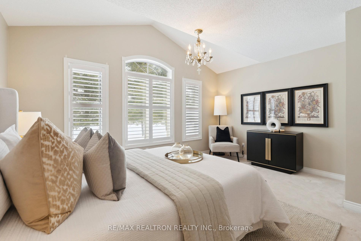
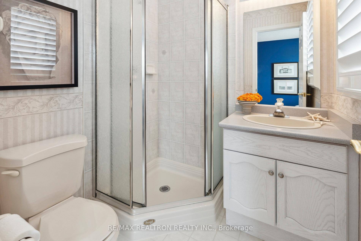
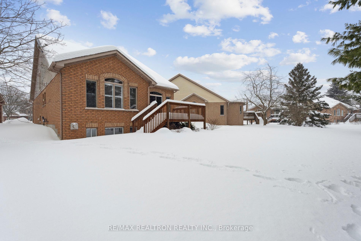
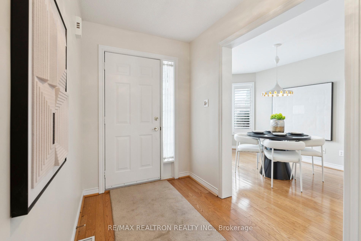
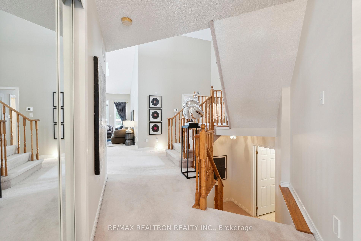
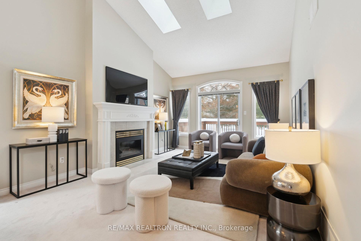
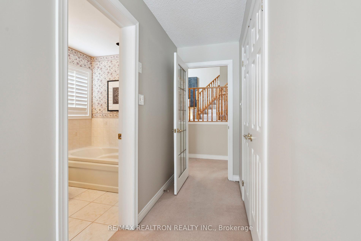












































| This charming home is ideally located in a peaceful, well-established community, offering the perfect blend of tranquility and convenience. Nestled against a beautiful, manicured golf course, the property boasts stunning views of lush greens and fairways right from your backyard. The serene atmosphere is ideal for those looking to enjoy their retirement in comfort and quiet. Inside, the home features spacious, open-concept living areas designed for ease of movement and relaxation. Large windows throughout invite plenty of natural light. The outdoor space is perfect for enjoying the scenery, whether you're sipping coffee or wine on the deck or hosting a small gathering. The golf course setting provides a sense of privacy, with mature trees and green vistas extending beyond the backyard. Located in a welcoming community with many seniors, this home offers not only a peaceful setting but also close proximity to amenities tailored to your needs, such as nearby shopping, healthcare, and recreational facilities. Its the perfect choice for those seeking a comfortable, low-maintenance lifestyle with the added benefit of scenic beauty and an active, friendly neighborhood. No neighbours behind, just a beautiful view of mature trees and golf course.***Gardens and their Sprinkler System and Exterior Window Cleaning Maintained By Condo Corp***Owned Furnace and AC replaced in 2021*** Shingles and Skylights Replaced in 2021***Water Softener Owned. ***Reverse Osmosis Filtration System under Kitchen Sink*** Back Deck Boards Recently Repaired***Front Entrance Stonework Leveled*** |
| Price | $759,000 |
| Taxes: | $4949.55 |
| Maintenance Fee: | 635.00 |
| Address: | 9 Belair Pl , New Tecumseth, L9R 1Z1, Ontario |
| Province/State: | Ontario |
| Condo Corporation No | SCP |
| Level | 01 |
| Unit No | 26 |
| Directions/Cross Streets: | Hwy 89 and CW Leach |
| Rooms: | 6 |
| Rooms +: | 4 |
| Bedrooms: | 1 |
| Bedrooms +: | 1 |
| Kitchens: | 1 |
| Family Room: | Y |
| Basement: | Finished, Full |
| Level/Floor | Room | Length(ft) | Width(ft) | Descriptions | |
| Room 1 | Main | Living | 23.85 | 12.82 | Gas Fireplace, W/O To Deck, Skylight |
| Room 2 | Main | Dining | 23.85 | 12.82 | Bay Window, Combined W/Living, Broadloom |
| Room 3 | Main | Kitchen | 23.98 | 8.92 | Hardwood Floor, Eat-In Kitchen, Granite Counter |
| Room 4 | Main | Prim Bdrm | 22.11 | 14.92 | 4 Pc Ensuite, W/I Closet, Overlook Golf Course |
| Room 5 | Upper | Loft | 22.63 | 11.15 | 3 Pc Ensuite, Large Window, Broadloom |
| Room 6 | In Betwn | Laundry | 7.9 | 5.08 | Laundry Sink, Closet |
| Room 7 | Bsmt | Family | 25.94 | 14.2 | Gas Fireplace, Above Grade Window, Broadloom |
| Room 8 | Bsmt | 2nd Br | 13.81 | 13.02 | Large Closet, Above Grade Window, Broadloom |
| Room 9 | Bsmt | Office | 11.15 | 9.84 | Double Doors, Broadloom |
| Room 10 | Bsmt | Cold/Cant | 8.46 | 6.1 |
| Washroom Type | No. of Pieces | Level |
| Washroom Type 1 | 4 | Main |
| Washroom Type 2 | 2 | Main |
| Washroom Type 3 | 3 | Upper |
| Washroom Type 4 | 3 | Bsmt |
| Approximatly Age: | 16-30 |
| Property Type: | Det Condo |
| Style: | Bungaloft |
| Exterior: | Brick, Vinyl Siding |
| Garage Type: | Built-In |
| Garage(/Parking)Space: | 1.00 |
| Drive Parking Spaces: | 2 |
| Park #1 | |
| Parking Type: | Exclusive |
| Exposure: | E |
| Balcony: | None |
| Locker: | None |
| Pet Permited: | Restrict |
| Approximatly Age: | 16-30 |
| Approximatly Square Footage: | 1600-1799 |
| Building Amenities: | Bbqs Allowed, Party/Meeting Room, Visitor Parking, Club House |
| Maintenance: | 635.00 |
| Fireplace/Stove: | Y |
| Heat Source: | Gas |
| Heat Type: | Forced Air |
| Central Air Conditioning: | Central Air |
| Central Vac: | N |
| Laundry Level: | Main |
$
%
Years
This calculator is for demonstration purposes only. Always consult a professional
financial advisor before making personal financial decisions.
| Although the information displayed is believed to be accurate, no warranties or representations are made of any kind. |
| RE/MAX REALTRON REALTY INC. |
- Listing -1 of 0
|
|

Gaurang Shah
Licenced Realtor
Dir:
416-841-0587
Bus:
905-458-7979
Fax:
905-458-1220
| Book Showing | Email a Friend |
Jump To:
At a Glance:
| Type: | Condo - Det Condo |
| Area: | Simcoe |
| Municipality: | New Tecumseth |
| Neighbourhood: | Rural New Tecumseth |
| Style: | Bungaloft |
| Lot Size: | x () |
| Approximate Age: | 16-30 |
| Tax: | $4,949.55 |
| Maintenance Fee: | $635 |
| Beds: | 1+1 |
| Baths: | 4 |
| Garage: | 1 |
| Fireplace: | Y |
| Air Conditioning: | |
| Pool: |
Locatin Map:
Payment Calculator:

Listing added to your favorite list
Looking for resale homes?

By agreeing to Terms of Use, you will have ability to search up to 301451 listings and access to richer information than found on REALTOR.ca through my website.


