$658,000
Available - For Sale
Listing ID: C11986359
188 Fairview Mall Dr , Unit 618, Toronto, M2J 4T1, Ontario
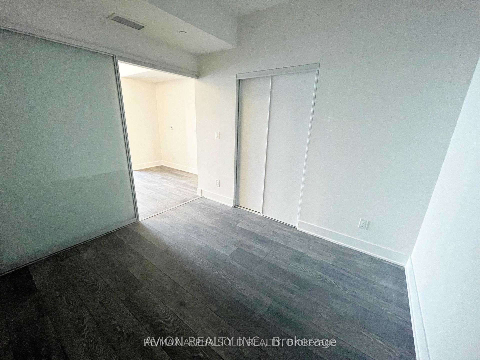
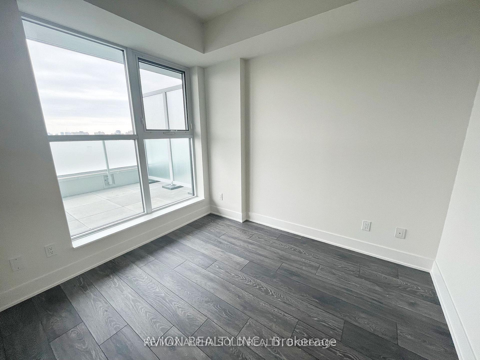
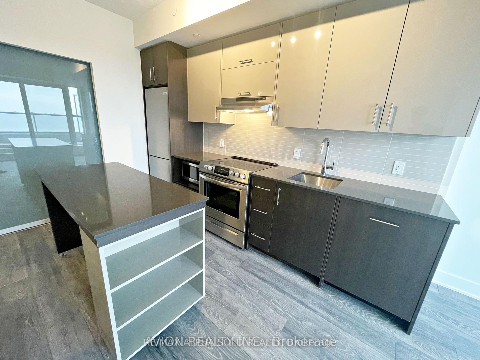
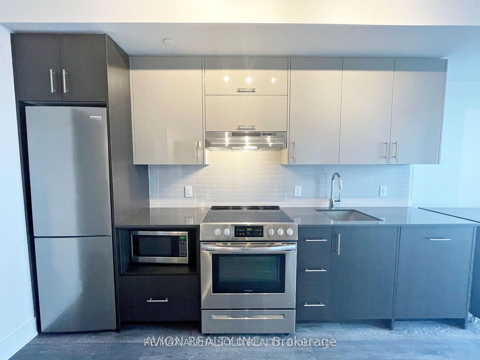
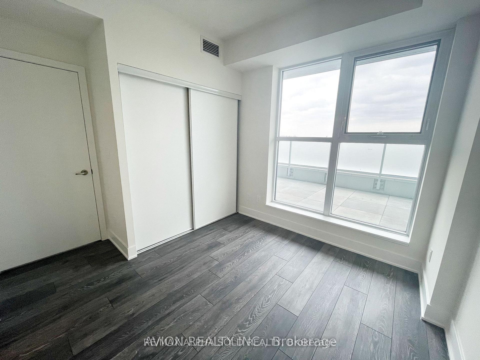
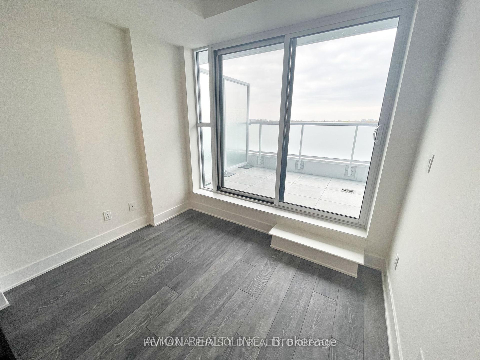
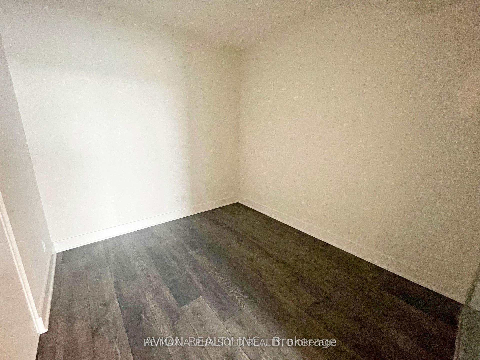
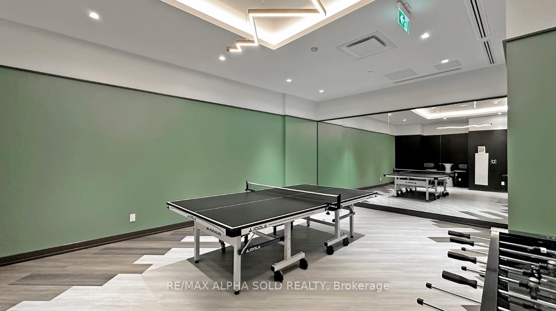
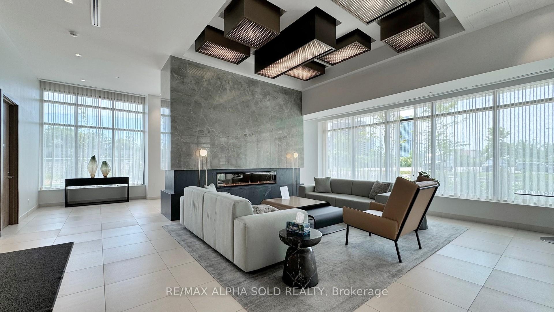
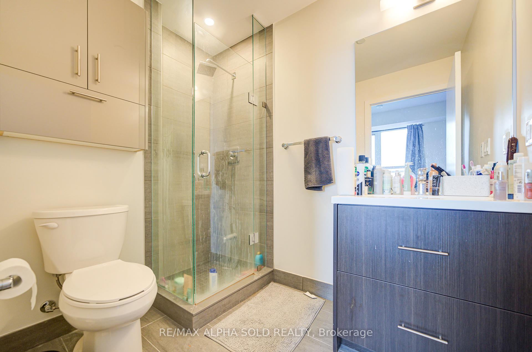
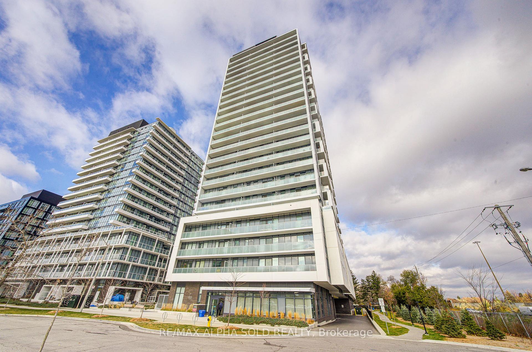
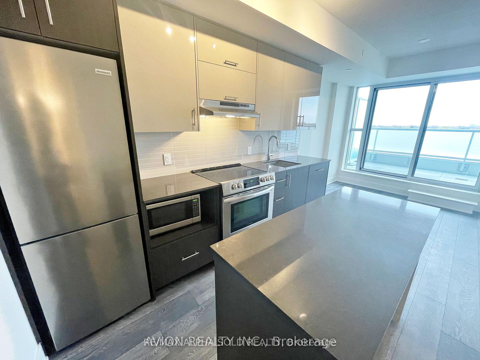
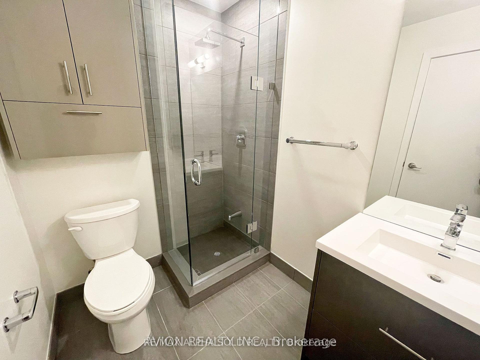
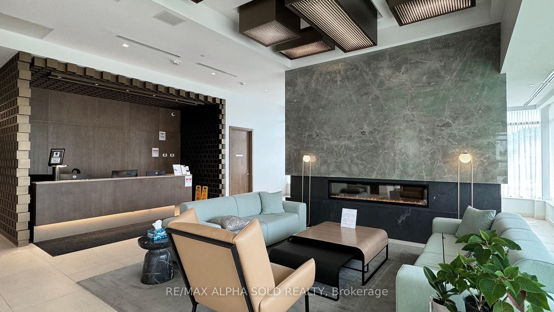
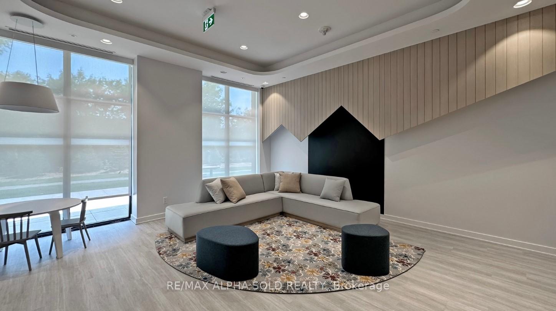
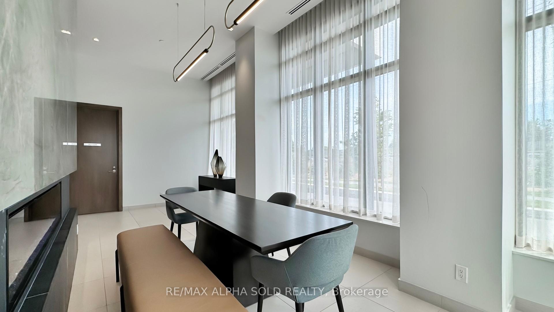
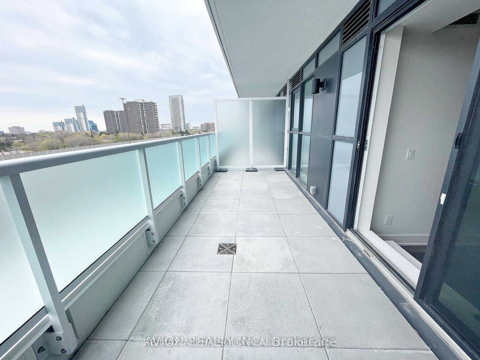
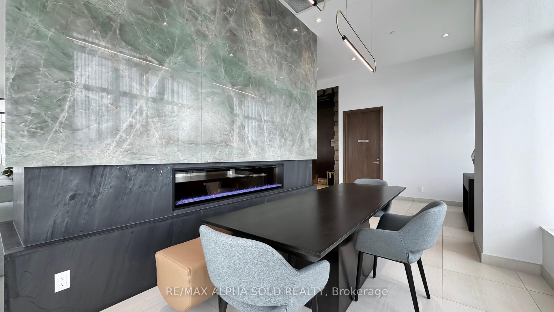
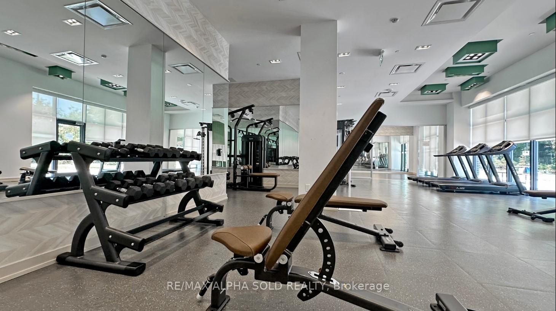
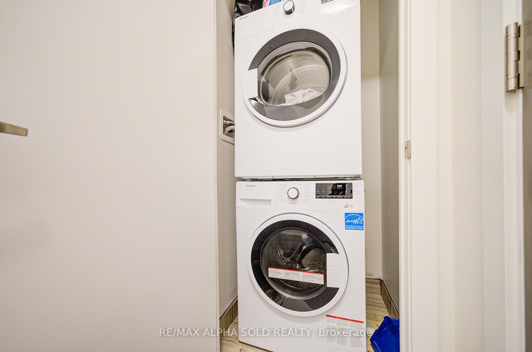




















| Welcome to Suite "618" at Verde Condos A Modern Gem in an Unbeatable Location! This 1-year-old condo offers exceptional convenience, situated right next to Fairview Mall with premier shopping, dining, and entertainment at your doorstep. Enjoy easy access to the Don Mills Subway Station within walking distance and seamless connectivity to Highways 404 and 401, making commuting a breeze. This rarely offered 2-bedroom unit features a stunning unobstructed east-facing view that welcomes abundant natural sunlight through its floor-to-ceiling windows. With grand 9-foot ceilings, an open-concept layout designed to maximize space, and a walkout balcony perfect for enjoying gorgeous views, this home is ideal for modern living. Key Features Include: -Contemporary finishes with stainless steel appliances, - quartz countertops, and laminate flooring throughout. Functional design with no wasted space. Convenient in-suite washer and dryer. Parking and locker included for added value. Access to top-tier building amenities to complement your lifestyle. Don't miss this opportunity. |
| Price | $658,000 |
| Taxes: | $2647.00 |
| Maintenance Fee: | 455.93 |
| Address: | 188 Fairview Mall Dr , Unit 618, Toronto, M2J 4T1, Ontario |
| Province/State: | Ontario |
| Condo Corporation No | TCSS |
| Level | 5 |
| Unit No | 15 |
| Locker No | 193 |
| Directions/Cross Streets: | Sheppard/Fairview Mall |
| Rooms: | 5 |
| Bedrooms: | 2 |
| Bedrooms +: | |
| Kitchens: | 1 |
| Family Room: | N |
| Basement: | None |
| Level/Floor | Room | Length(ft) | Width(ft) | Descriptions | |
| Room 1 | Main | Kitchen | 11.38 | 12.04 | Laminate, Open Concept, Stainless Steel Appl |
| Room 2 | Main | Dining | 9.41 | 7.84 | Laminate, Combined W/Living, W/O To Balcony |
| Room 3 | Main | Living | 11.38 | 12.04 | Laminate, Combined W/Dining, W/O To Balcony |
| Room 4 | Main | Prim Bdrm | 9.35 | 9.02 | Laminate, 3 Pc Ensuite, East View |
| Room 5 | Main | 2nd Br | 10.23 | 9.05 | Laminate, Sliding Doors |
| Washroom Type | No. of Pieces | Level |
| Washroom Type 1 | 4 | Flat |
| Washroom Type 2 | 3 | Flat |
| Approximatly Age: | 0-5 |
| Property Type: | Condo Apt |
| Style: | Apartment |
| Exterior: | Concrete |
| Garage Type: | Underground |
| Garage(/Parking)Space: | 1.00 |
| Drive Parking Spaces: | 1 |
| Park #1 | |
| Parking Spot: | 46 |
| Parking Type: | Owned |
| Legal Description: | P2 |
| Exposure: | E |
| Balcony: | Open |
| Locker: | Owned |
| Pet Permited: | Restrict |
| Retirement Home: | N |
| Approximatly Age: | 0-5 |
| Approximatly Square Footage: | 600-699 |
| Building Amenities: | Concierge, Gym, Media Room, Party/Meeting Room, Visitor Parking |
| Property Features: | Clear View, Library, Park, Public Transit, School |
| Maintenance: | 455.93 |
| CAC Included: | Y |
| Common Elements Included: | Y |
| Parking Included: | Y |
| Building Insurance Included: | Y |
| Fireplace/Stove: | N |
| Heat Source: | Gas |
| Heat Type: | Forced Air |
| Central Air Conditioning: | Central Air |
| Central Vac: | N |
| Laundry Level: | Main |
| Ensuite Laundry: | Y |
| Elevator Lift: | Y |
$
%
Years
This calculator is for demonstration purposes only. Always consult a professional
financial advisor before making personal financial decisions.
| Although the information displayed is believed to be accurate, no warranties or representations are made of any kind. |
| RE/MAX ALPHA SOLD REALTY |
- Listing -1 of 0
|
|

Gaurang Shah
Licenced Realtor
Dir:
416-841-0587
Bus:
905-458-7979
Fax:
905-458-1220
| Book Showing | Email a Friend |
Jump To:
At a Glance:
| Type: | Condo - Condo Apt |
| Area: | Toronto |
| Municipality: | Toronto |
| Neighbourhood: | Don Valley Village |
| Style: | Apartment |
| Lot Size: | x () |
| Approximate Age: | 0-5 |
| Tax: | $2,647 |
| Maintenance Fee: | $455.93 |
| Beds: | 2 |
| Baths: | 2 |
| Garage: | 1 |
| Fireplace: | N |
| Air Conditioning: | |
| Pool: |
Locatin Map:
Payment Calculator:

Listing added to your favorite list
Looking for resale homes?

By agreeing to Terms of Use, you will have ability to search up to 301451 listings and access to richer information than found on REALTOR.ca through my website.


