$619,900
Available - For Sale
Listing ID: C11985655
30 Canterbury Pl , Unit 1002, Toronto, M2N 0B9, Ontario

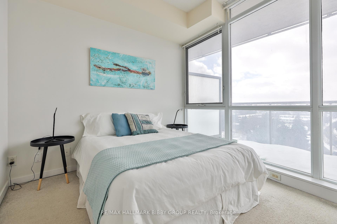
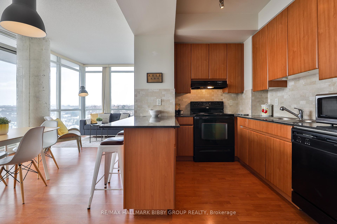
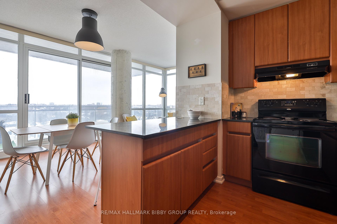
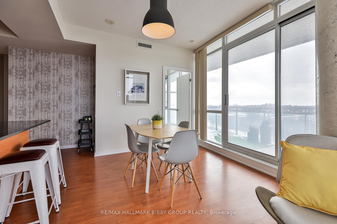
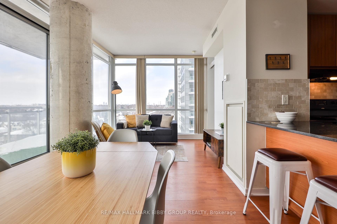
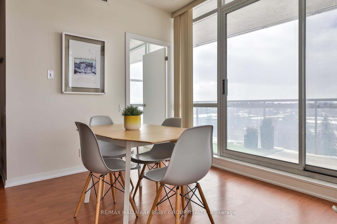
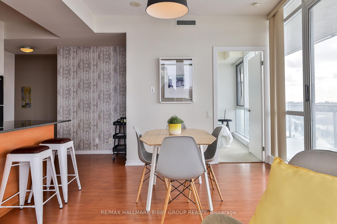
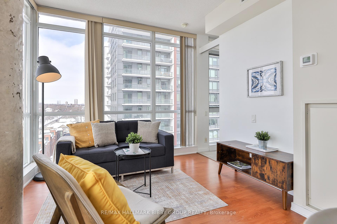
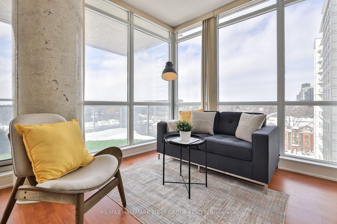
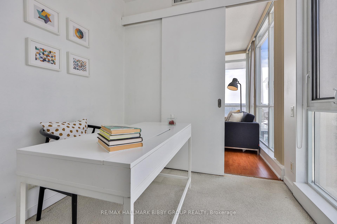
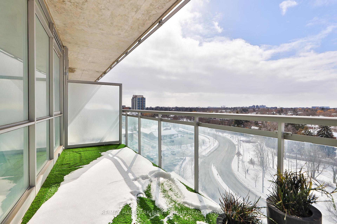
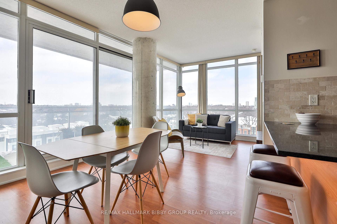
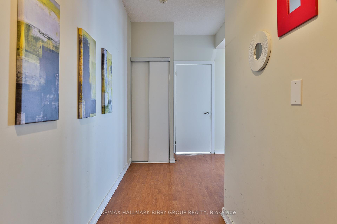
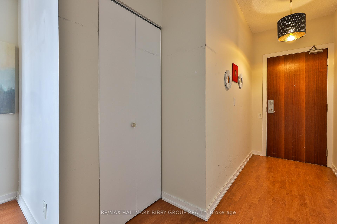

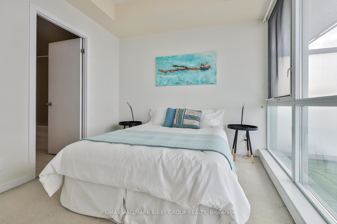
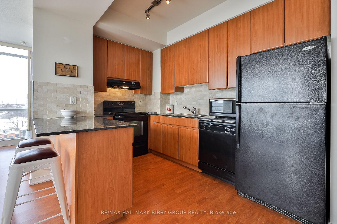
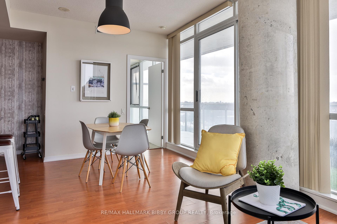
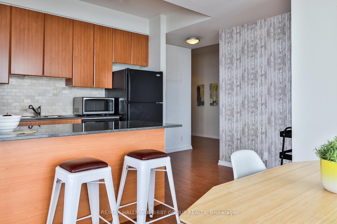
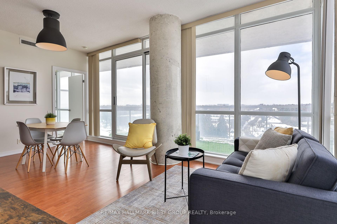
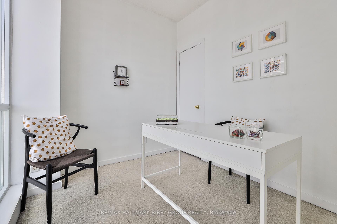
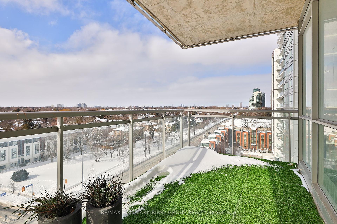
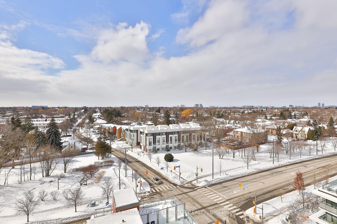
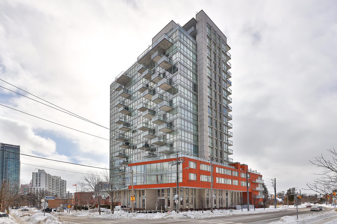
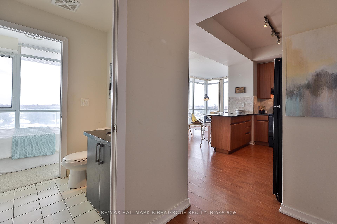
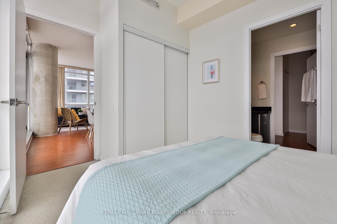
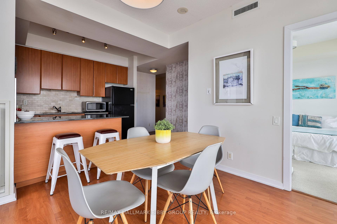

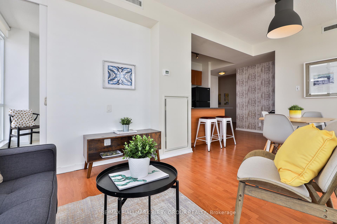
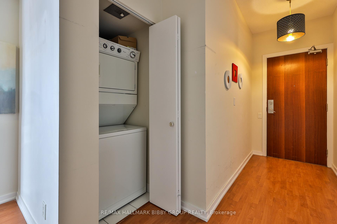
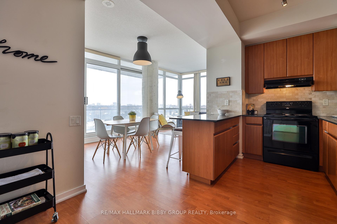
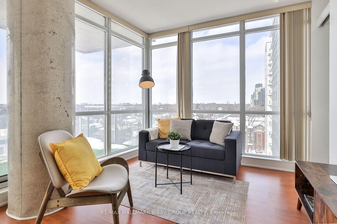
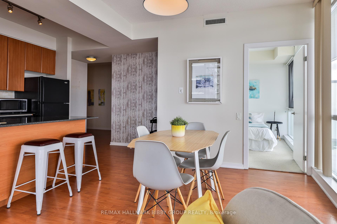
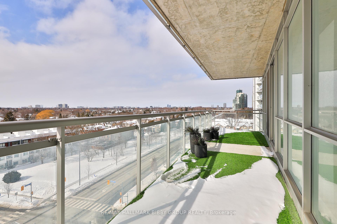
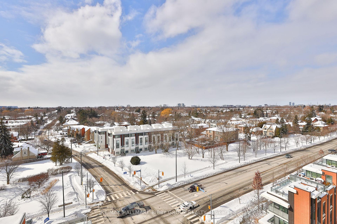
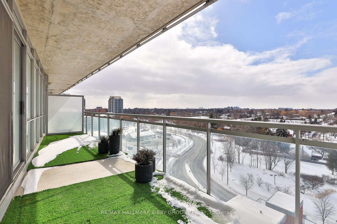
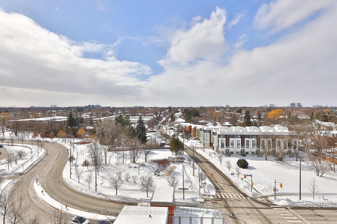
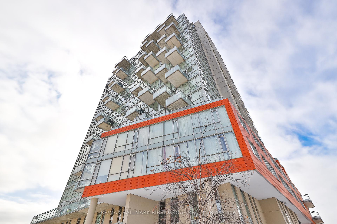
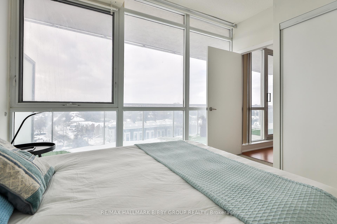

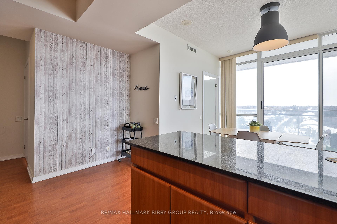
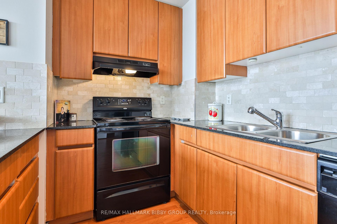
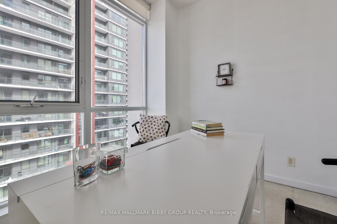
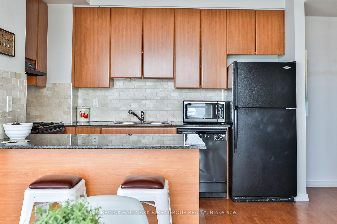

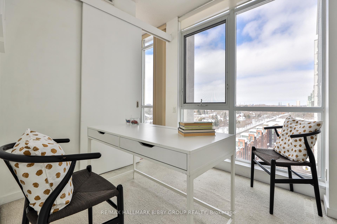















































| Welcome to this stunning 2-bedroom corner unit in the prestigious, award-winning "Dia" Condominium. This boutique-style building exudes contemporary elegance and boasts breathtaking North-West unobstructed views that fill the space with natural light. With floor-to-ceiling windows throughout, this bright and airy unit offers a spacious and open floor plan, enhanced by 9-foot ceilings that create a truly expansive feel. The smart split-bedroom layout ensures privacy while maximizing the flow of the space, ideal for both relaxation and entertaining. The generously sized balcony is perfect for hosting guests or enjoying your morning coffee, offering a serene outdoor space with panoramic views. Located in a prime area, this exceptional home is just steps away from convenient TTC access, lush parks, top-rated schools, and a variety of shops and dining options. The building itself features world-class amenities, including guest suites for visitors, 24-hour concierge service, and well-maintained common areas. The kitchen is a chef's dream, with sleek granite countertops, offering both style and functionality. In addition, parking and a storage locker are included for added convenience. This unit offers a perfect blend of comfort, luxury, and convenience in a vibrant community, making it an ideal place to call home. |
| Price | $619,900 |
| Taxes: | $2389.00 |
| Maintenance Fee: | 838.30 |
| Address: | 30 Canterbury Pl , Unit 1002, Toronto, M2N 0B9, Ontario |
| Province/State: | Ontario |
| Condo Corporation No | TSCC |
| Level | 9 |
| Unit No | 2 |
| Locker No | A78 |
| Directions/Cross Streets: | Young / Finch |
| Rooms: | 6 |
| Bedrooms: | 2 |
| Bedrooms +: | |
| Kitchens: | 1 |
| Family Room: | Y |
| Basement: | None |
| Level/Floor | Room | Length(ft) | Width(ft) | Descriptions | |
| Room 1 | Main | Living | 18.56 | 10.43 | Combined W/Dining, Laminate, Open Concept |
| Room 2 | Main | Dining | 18.56 | 10.43 | Combined W/Living, Laminate, West View |
| Room 3 | Main | Kitchen | 13.68 | 8.33 | Open Concept, Granite Counter, Breakfast Bar |
| Room 4 | Main | Prim Bdrm | 11.51 | 9.74 | Large Window, Ensuite Bath, Closet |
| Room 5 | Main | 2nd Br | 8.92 | 7.9 | Picture Window, Sliding Doors, Closet |
| Room 6 | Main | Foyer | 16.24 | 6 | Combined W/Laundry, Closet |
| Washroom Type | No. of Pieces | Level |
| Washroom Type 1 | 4 | Main |
| Property Type: | Condo Apt |
| Style: | Apartment |
| Exterior: | Concrete |
| Garage Type: | Underground |
| Garage(/Parking)Space: | 1.00 |
| Drive Parking Spaces: | 0 |
| Park #1 | |
| Parking Type: | Owned |
| Exposure: | Ew |
| Balcony: | Open |
| Locker: | Owned |
| Pet Permited: | Restrict |
| Approximatly Square Footage: | 700-799 |
| Building Amenities: | Concierge, Exercise Room, Guest Suites, Party/Meeting Room |
| Maintenance: | 838.30 |
| CAC Included: | Y |
| Water Included: | Y |
| Common Elements Included: | Y |
| Heat Included: | Y |
| Parking Included: | Y |
| Building Insurance Included: | Y |
| Fireplace/Stove: | N |
| Heat Source: | Gas |
| Heat Type: | Forced Air |
| Central Air Conditioning: | Central Air |
| Central Vac: | N |
| Ensuite Laundry: | Y |
$
%
Years
This calculator is for demonstration purposes only. Always consult a professional
financial advisor before making personal financial decisions.
| Although the information displayed is believed to be accurate, no warranties or representations are made of any kind. |
| RE/MAX HALLMARK BIBBY GROUP REALTY |
- Listing -1 of 0
|
|

Gaurang Shah
Licenced Realtor
Dir:
416-841-0587
Bus:
905-458-7979
Fax:
905-458-1220
| Book Showing | Email a Friend |
Jump To:
At a Glance:
| Type: | Condo - Condo Apt |
| Area: | Toronto |
| Municipality: | Toronto |
| Neighbourhood: | Willowdale West |
| Style: | Apartment |
| Lot Size: | x () |
| Approximate Age: | |
| Tax: | $2,389 |
| Maintenance Fee: | $838.3 |
| Beds: | 2 |
| Baths: | 1 |
| Garage: | 1 |
| Fireplace: | N |
| Air Conditioning: | |
| Pool: |
Locatin Map:
Payment Calculator:

Listing added to your favorite list
Looking for resale homes?

By agreeing to Terms of Use, you will have ability to search up to 302119 listings and access to richer information than found on REALTOR.ca through my website.


