$549,900
Available - For Sale
Listing ID: X11943146
505 Blue Jay Driv , London, N5X 4K7, Middlesex
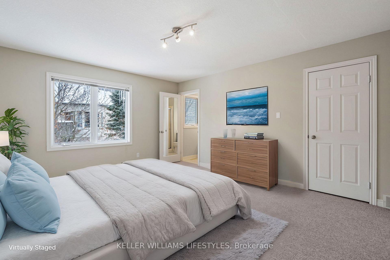
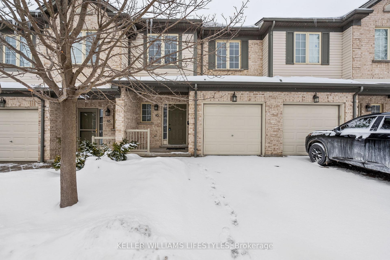
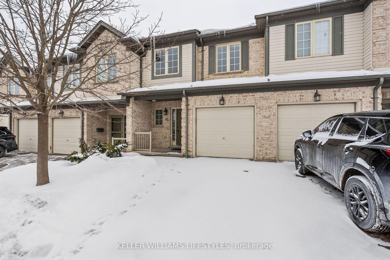
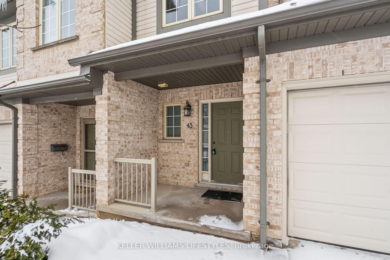
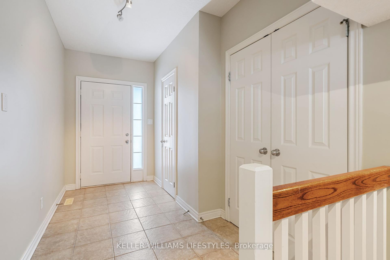
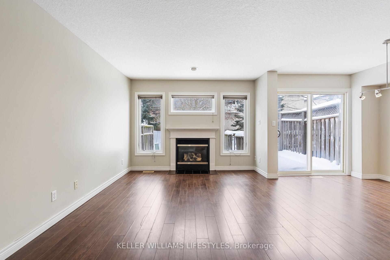


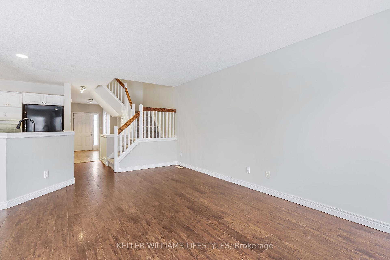
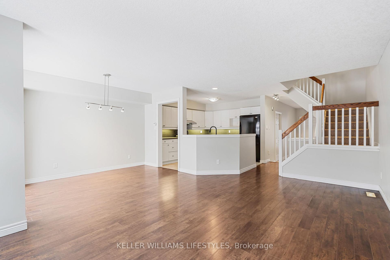
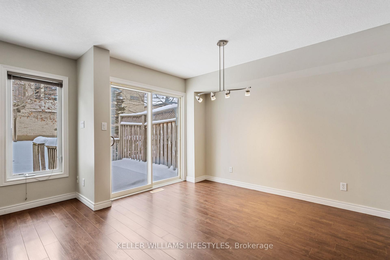
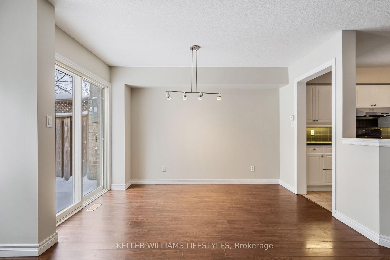
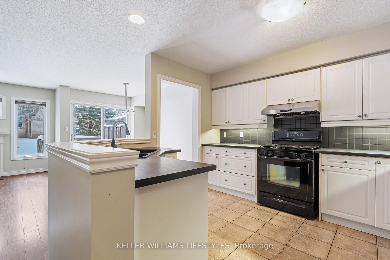
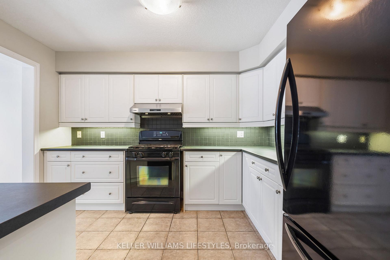
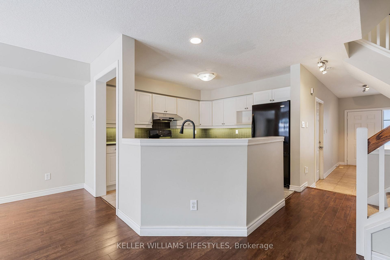
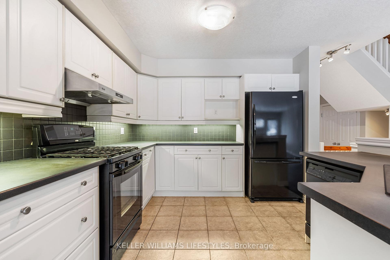
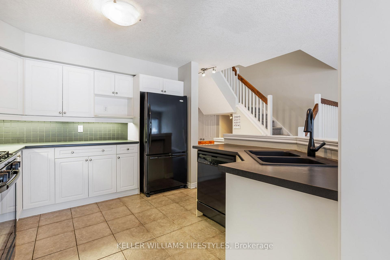
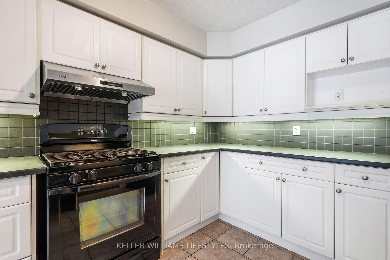
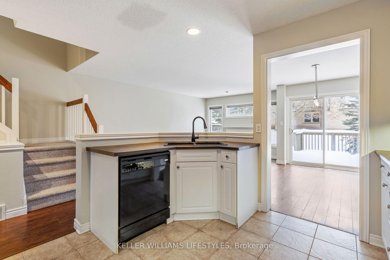
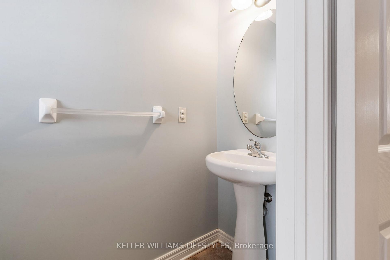
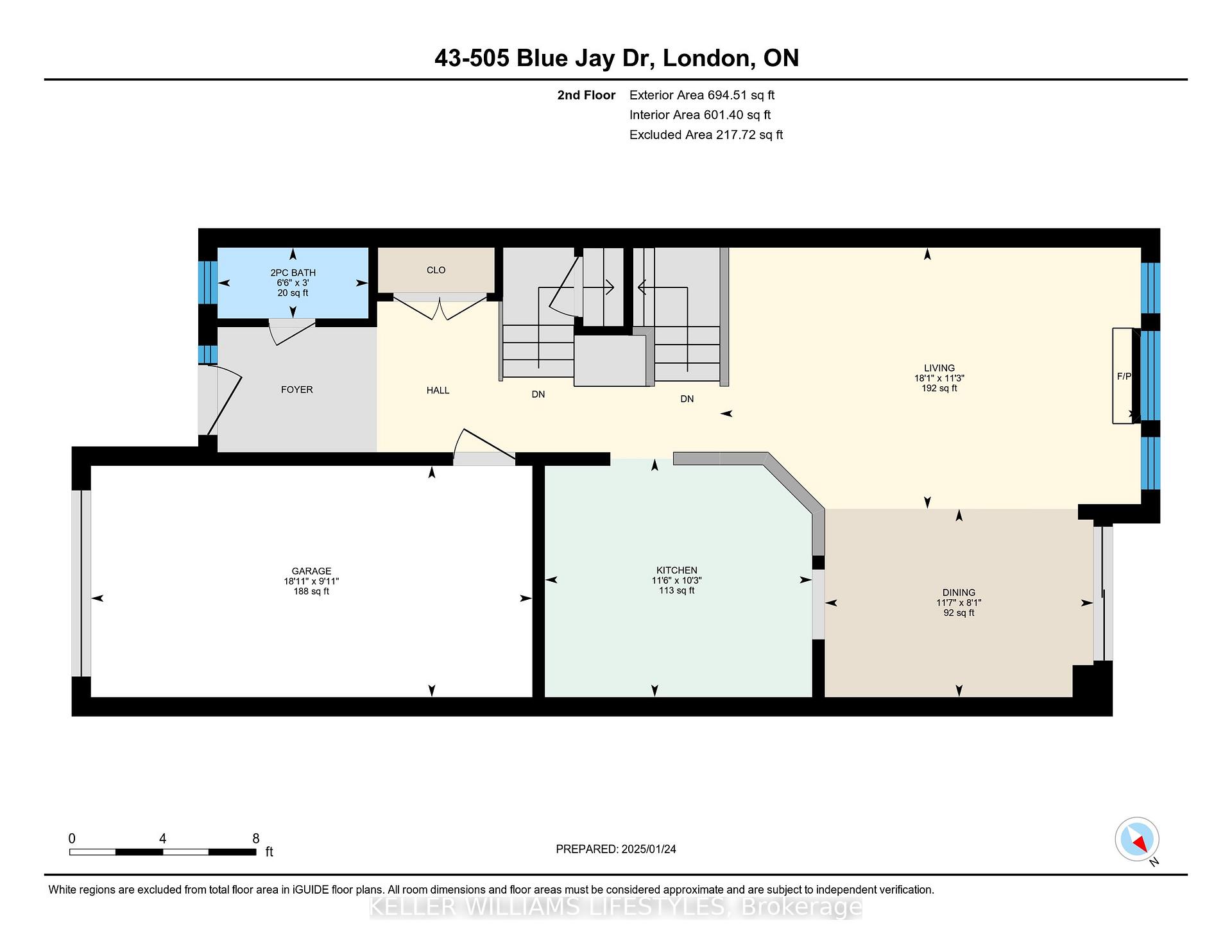
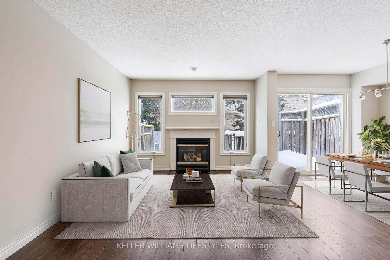
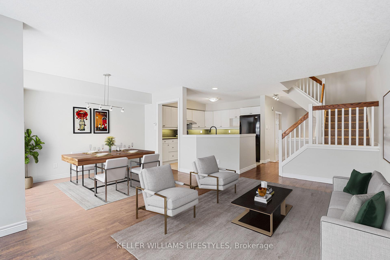
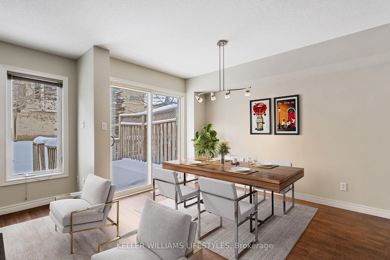
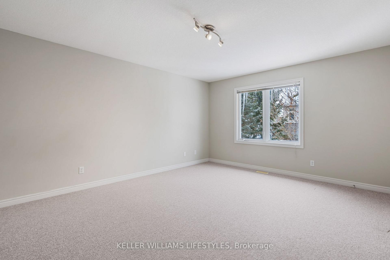
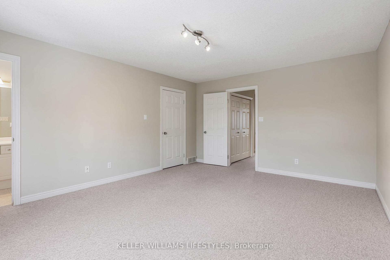
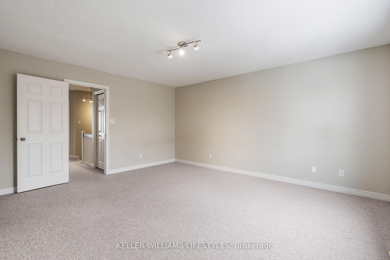
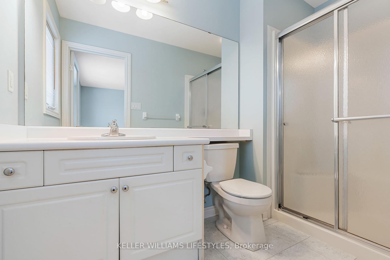
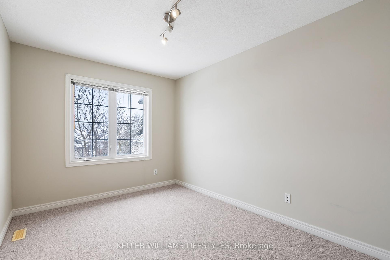
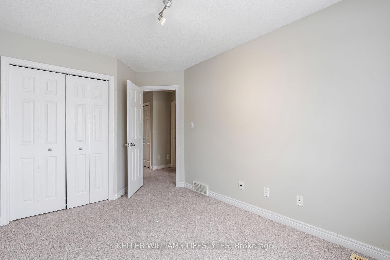
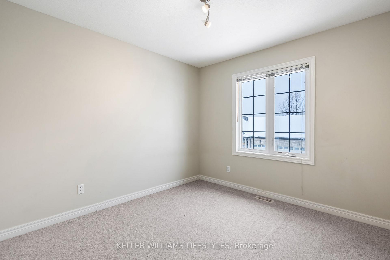
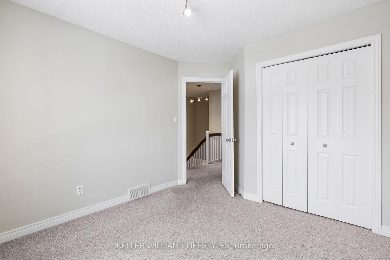
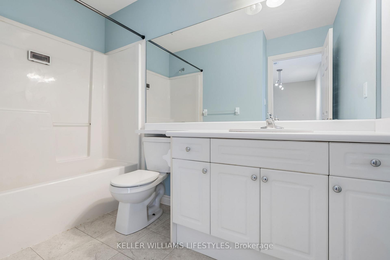
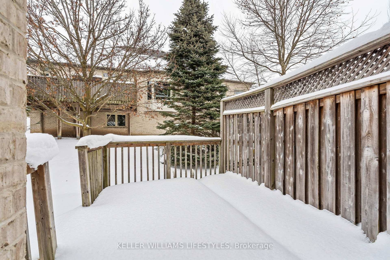
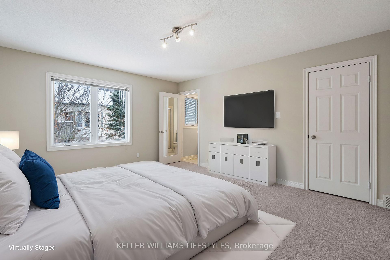
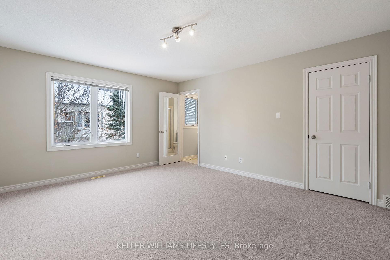
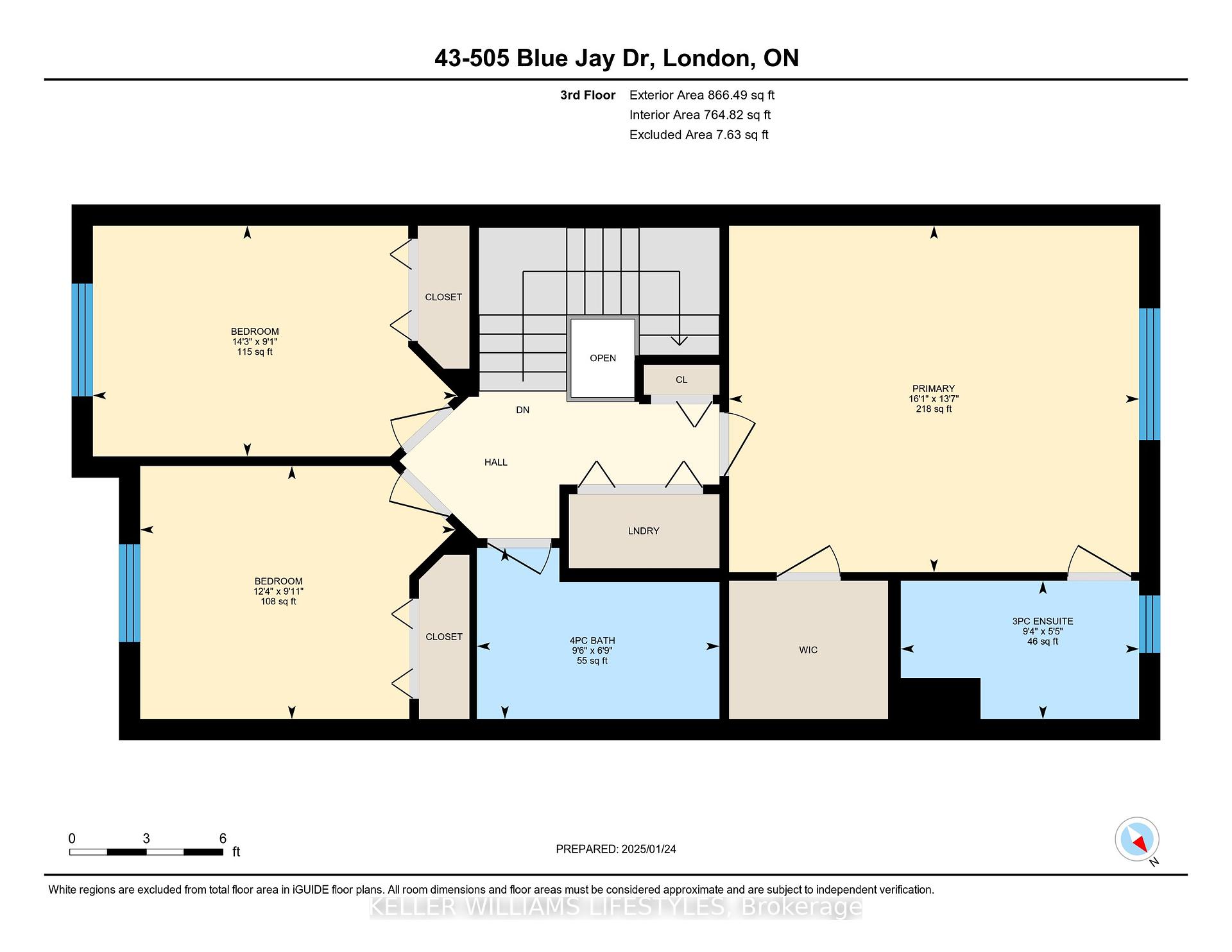
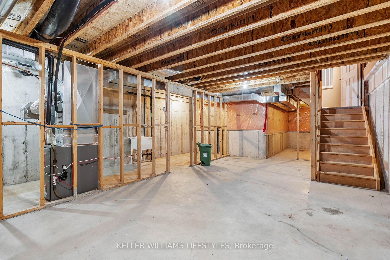

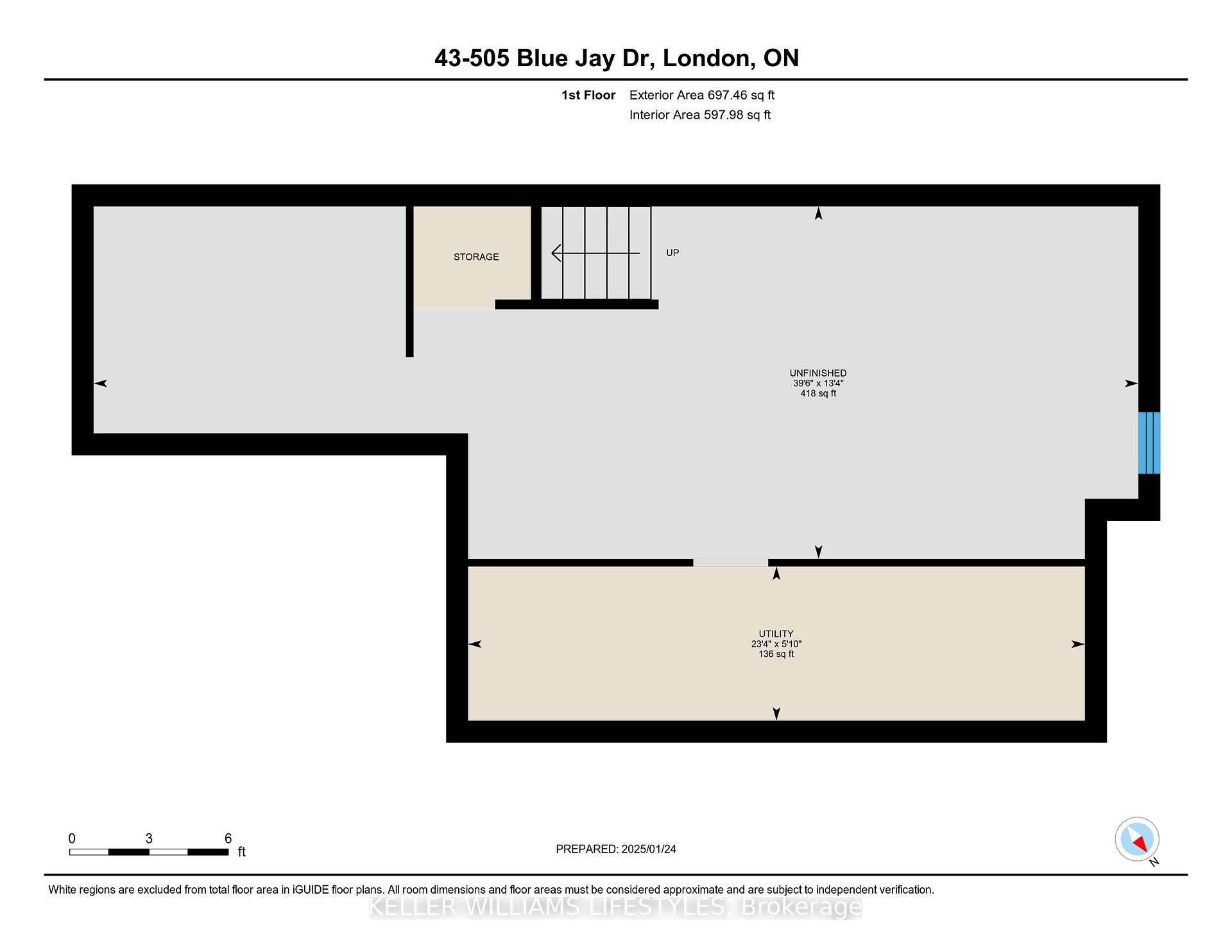








































| Welcome to 505 Blue Jay Drive, Unit 43, an inviting 2-storey condo townhouse in the desirable Uplands Pointe community. This beautifully maintained home offers three spacious bedrooms, three bathrooms, and a practical layout perfect for families or professionals. With over 1,350 square feet of living space, there's plenty of room to relax and entertain. The main floor features an open-concept kitchen, dining area, and a cozy natural gas fireplace in the living room, creating a welcoming atmosphere. Upstairs, you'll find three generously sized bedrooms, including a primary suite with a walk-in closet and a private 3-piece ensuite. The laundry room is conveniently located on the upper level for added ease. The property includes an attached single-car garage and additional parking in the shared driveway, ensuring space for two vehicles. Enjoy the comfort of central air, gas heating, and low-maintenance living with a condo fee that covers common elements. This quiet, well-managed community is ideally situated near schools, parks, and shopping, with easy access to Adelaide St. N. and Sunningdale Rd. E. Don't miss the chance to own this fantastic home. Immediate possession is available, making it move-in ready. Schedule your viewing today! |
| Price | $549,900 |
| Taxes: | $3461.00 |
| Assessment: | $220000 |
| Assessment Year: | 2025 |
| Occupancy: | Vacant |
| Address: | 505 Blue Jay Driv , London, N5X 4K7, Middlesex |
| Postal Code: | N5X 4K7 |
| Province/State: | Middlesex |
| Directions/Cross Streets: | Adelaide St. N. & Sunningdale Rd. E. |
| Level/Floor | Room | Length(ft) | Width(ft) | Descriptions | |
| Room 1 | Main | Bathroom | 6.49 | 3.05 | |
| Room 2 | Main | Kitchen | 11.48 | 10.23 | |
| Room 3 | Main | Dining Ro | 11.55 | 8.1 | |
| Room 4 | Second | Bedroom | 16.07 | 13.58 | Walk-In Closet(s) |
| Room 5 | Second | Bedroom 2 | 14.27 | 9.05 | |
| Room 6 | Second | Bedroom 3 | 12.37 | 9.91 | |
| Room 7 | Second | Bathroom | 9.51 | 6.72 | 4 Pc Bath |
| Room 8 | Second | Bathroom | 9.35 | 5.41 | 3 Pc Ensuite |
| Washroom Type | No. of Pieces | Level |
| Washroom Type 1 | 2 | Main |
| Washroom Type 2 | 4 | 2nd |
| Washroom Type 3 | 3 | 2nd |
| Washroom Type 4 | 2 | Main |
| Washroom Type 5 | 4 | Second |
| Washroom Type 6 | 3 | Second |
| Washroom Type 7 | 0 | |
| Washroom Type 8 | 0 |
| Total Area: | 0.00 |
| Approximatly Age: | 16-30 |
| Washrooms: | 3 |
| Heat Type: | Forced Air |
| Central Air Conditioning: | Central Air |
$
%
Years
This calculator is for demonstration purposes only. Always consult a professional
financial advisor before making personal financial decisions.
| Although the information displayed is believed to be accurate, no warranties or representations are made of any kind. |
| KELLER WILLIAMS LIFESTYLES |
- Listing -1 of 0
|
|

Gaurang Shah
Licenced Realtor
Dir:
416-841-0587
Bus:
905-458-7979
Fax:
905-458-1220
| Virtual Tour | Book Showing | Email a Friend |
Jump To:
At a Glance:
| Type: | Com - Condo Townhouse |
| Area: | Middlesex |
| Municipality: | London |
| Neighbourhood: | North B |
| Style: | 2-Storey |
| Lot Size: | x 0.00() |
| Approximate Age: | 16-30 |
| Tax: | $3,461 |
| Maintenance Fee: | $490.17 |
| Beds: | 3 |
| Baths: | 3 |
| Garage: | 1 |
| Fireplace: | Y |
| Air Conditioning: | |
| Pool: |
Locatin Map:
Payment Calculator:

Listing added to your favorite list
Looking for resale homes?

By agreeing to Terms of Use, you will have ability to search up to 300395 listings and access to richer information than found on REALTOR.ca through my website.


