$549,900
Available - For Sale
Listing ID: W11982702
395 Dundas St West , Unit 603, Oakville, L6M 5R8, Ontario
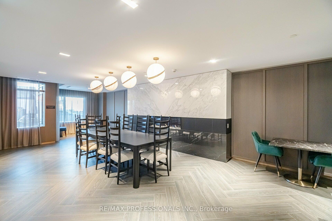
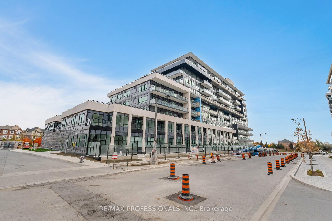
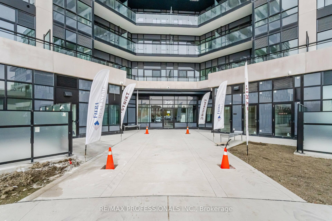
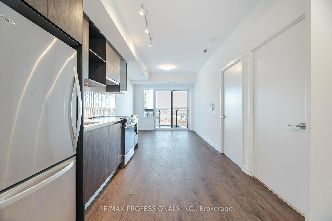
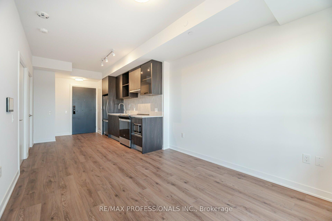
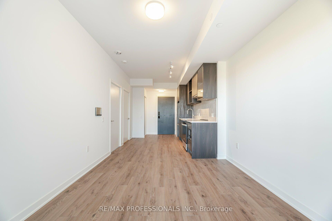
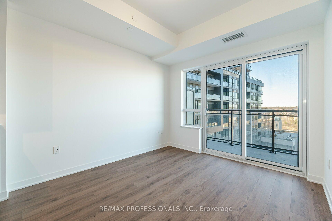
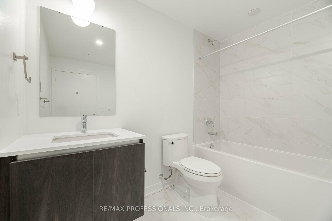
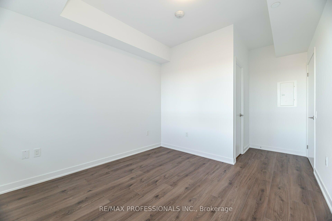
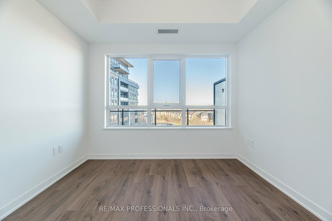
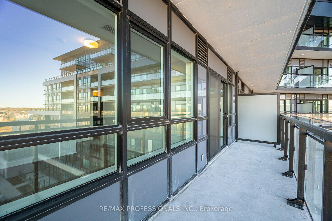
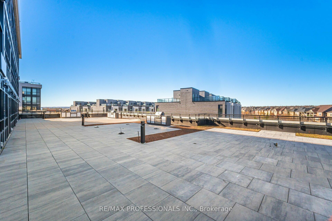
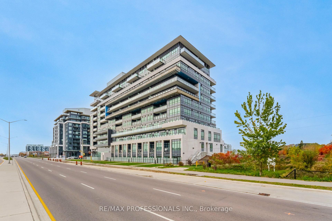

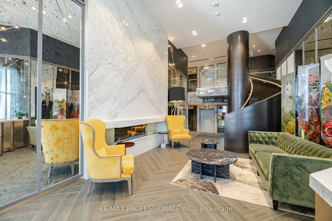
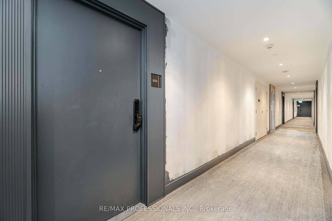
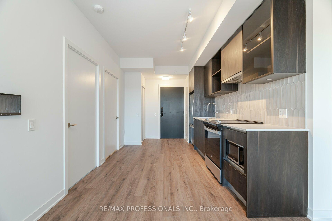
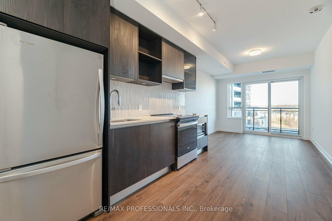
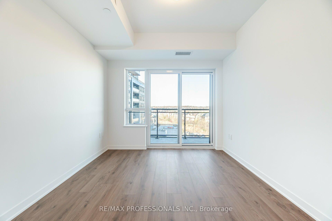
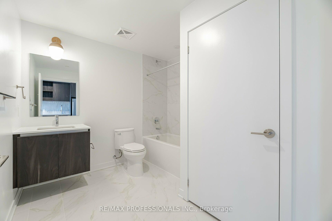
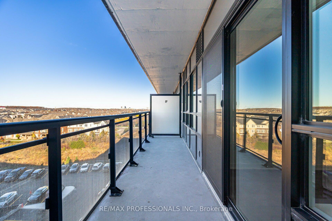
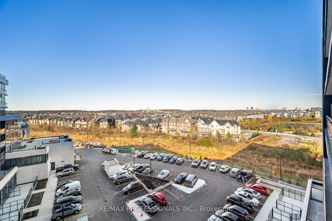
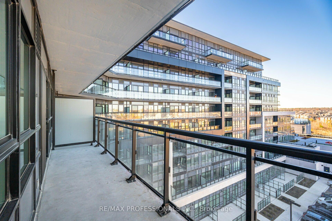
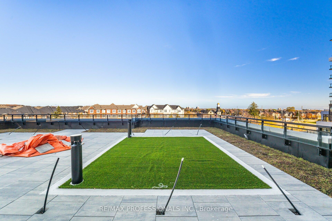
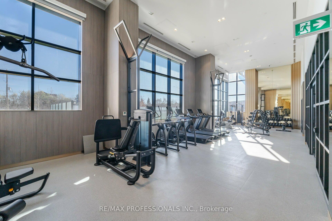
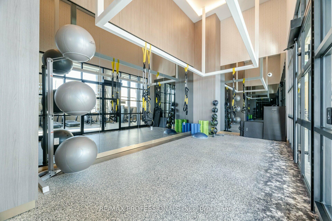
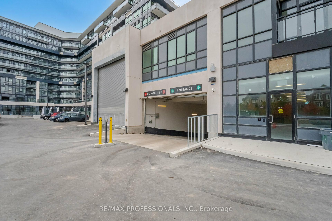
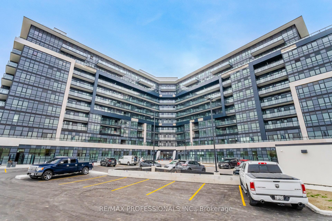
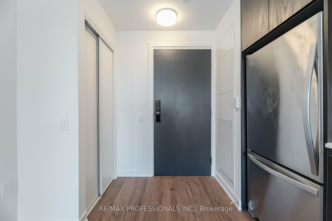
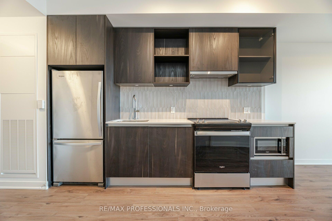
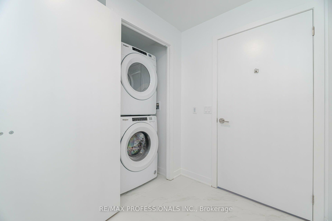
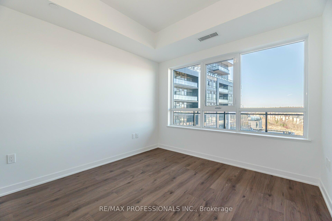
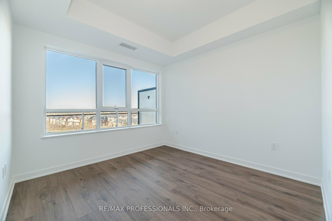
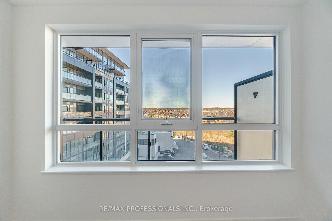

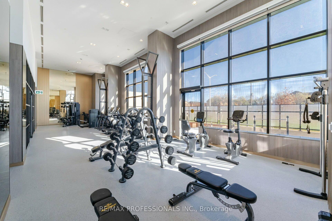
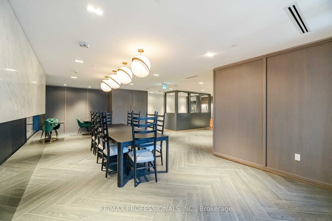
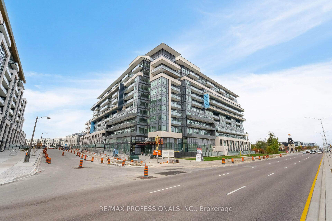
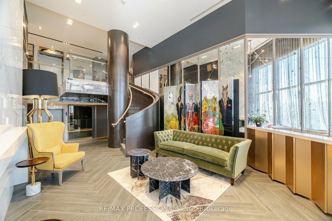
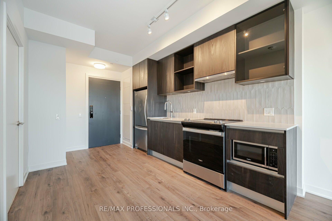
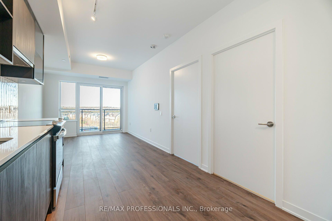
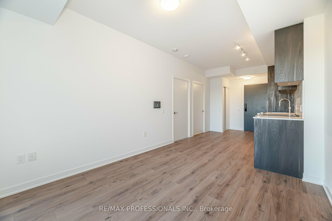
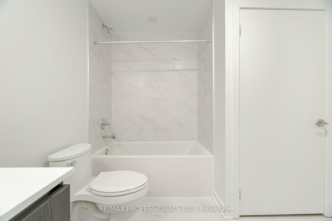
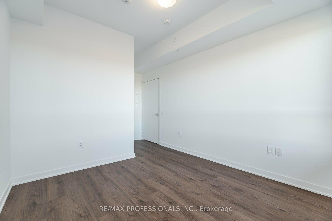
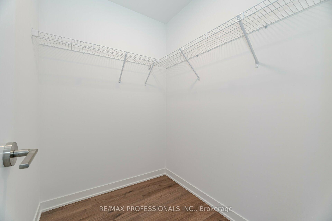
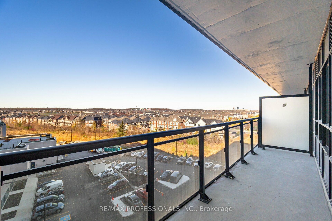
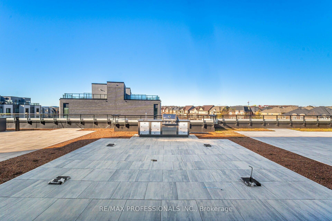















































| Brand new luxurious 1 Bedroom, 1 Bathroom bright and spacious unit in Distrikt Trailside 2. Fantastic, modern and sunny open concept floorplan with upgraded finishes throughout. Features a modern kitchen with stainless steel appliances, great floorplan, floor to ceiling windows and walk-out to private balcony. Bright and spacious large bedroom with walk-in closet and very spacious bathroom with ensuite laundry. Enjoy your morning coffee on the large balcony with stunning views. Amazing highly desired location close to dining, shopping, highways and transit and all amenities. Experience the best of Oakville's convenient location in this beautiful new suite! 1 Parking space and 1 locker Included. Amazing suite and location for end user and/or investment property! Don't miss out on this great unit!Exceptional Amenities Including: Concierge, Huge outdoor Terrace with BBQ area, Resident's Lounge, Games Room, Private Dining Room, Party Room, Meeting Room, Gym, Bike Storage, And Lots of Visitors Parking. Luxury Lifestyle & Living Nestled Amongst Parks, Ravines And An Exquisite Community - Fine Dining, Grocery Stores, Cultural/Sport Facilities, Prestigious Schools, Shopping and Medical Facilities, Sheridan college, walking trails along sixteen mile creek, 403 and QEW. |
| Price | $549,900 |
| Taxes: | $5498.43 |
| Maintenance Fee: | 525.91 |
| Address: | 395 Dundas St West , Unit 603, Oakville, L6M 5R8, Ontario |
| Province/State: | Ontario |
| Condo Corporation No | HSCP |
| Level | 6 |
| Unit No | 3 |
| Directions/Cross Streets: | Dundas and Neyagawa |
| Rooms: | 4 |
| Bedrooms: | 1 |
| Bedrooms +: | |
| Kitchens: | 1 |
| Family Room: | N |
| Basement: | None |
| Level/Floor | Room | Length(ft) | Width(ft) | Descriptions | |
| Room 1 | Main | Living | 9.97 | 12 | W/O To Balcony, Laminate, Open Concept |
| Room 2 | Main | Kitchen | 10.79 | 11.58 | Stainless Steel Appl, Combined W/Dining, Laminate |
| Room 3 | Main | Prim Bdrm | 9.97 | 10.5 | Large Window, W/I Closet, Laminate |
| Washroom Type | No. of Pieces | Level |
| Washroom Type 1 | 4 | Main |
| Property Type: | Condo Apt |
| Style: | Apartment |
| Exterior: | Concrete |
| Garage Type: | Underground |
| Garage(/Parking)Space: | 1.00 |
| Drive Parking Spaces: | 0 |
| Park #1 | |
| Parking Type: | Exclusive |
| Exposure: | N |
| Balcony: | Open |
| Locker: | Exclusive |
| Pet Permited: | Restrict |
| Approximatly Square Footage: | 500-599 |
| Maintenance: | 525.91 |
| Common Elements Included: | Y |
| Parking Included: | Y |
| Building Insurance Included: | Y |
| Fireplace/Stove: | N |
| Heat Source: | Gas |
| Heat Type: | Forced Air |
| Central Air Conditioning: | Central Air |
| Central Vac: | N |
| Ensuite Laundry: | Y |
$
%
Years
This calculator is for demonstration purposes only. Always consult a professional
financial advisor before making personal financial decisions.
| Although the information displayed is believed to be accurate, no warranties or representations are made of any kind. |
| RE/MAX PROFESSIONALS INC. |
- Listing -1 of 0
|
|

Gaurang Shah
Licenced Realtor
Dir:
416-841-0587
Bus:
905-458-7979
Fax:
905-458-1220
| Virtual Tour | Book Showing | Email a Friend |
Jump To:
At a Glance:
| Type: | Condo - Condo Apt |
| Area: | Halton |
| Municipality: | Oakville |
| Neighbourhood: | Rural Oakville |
| Style: | Apartment |
| Lot Size: | x () |
| Approximate Age: | |
| Tax: | $5,498.43 |
| Maintenance Fee: | $525.91 |
| Beds: | 1 |
| Baths: | 1 |
| Garage: | 1 |
| Fireplace: | N |
| Air Conditioning: | |
| Pool: |
Locatin Map:
Payment Calculator:

Listing added to your favorite list
Looking for resale homes?

By agreeing to Terms of Use, you will have ability to search up to 285493 listings and access to richer information than found on REALTOR.ca through my website.


