$459,700
Available - For Sale
Listing ID: W11981140
335 Mill Rd , Unit 303, Toronto, M9C 1Y6, Ontario
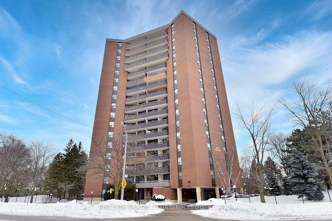
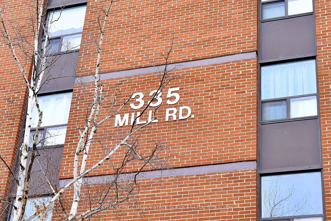
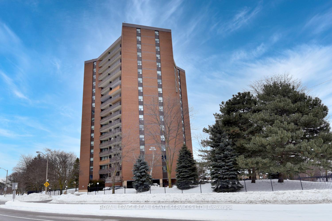
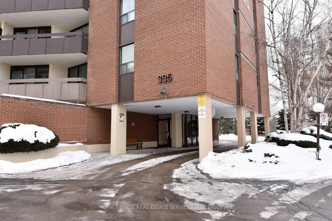
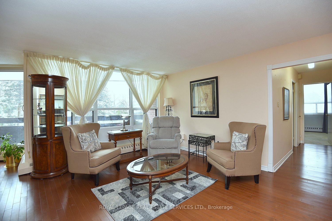
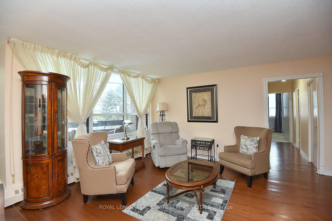
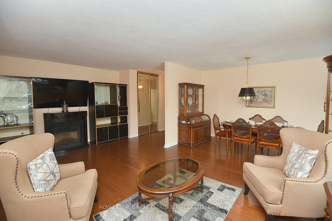
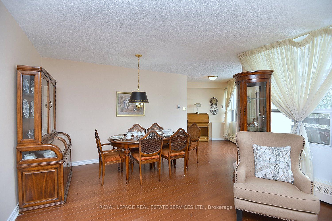
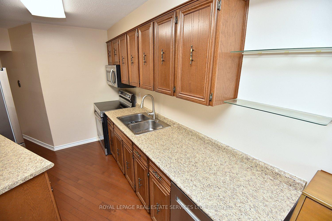
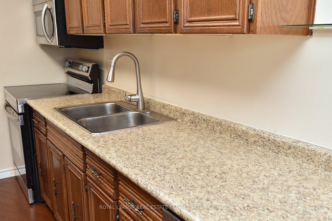
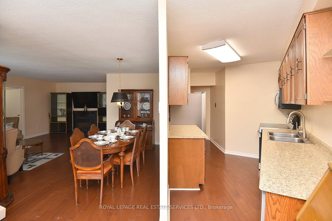
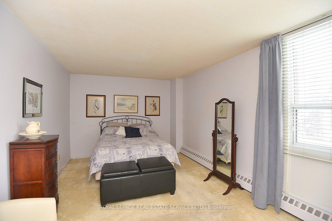
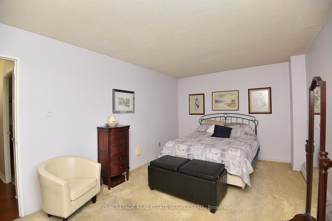
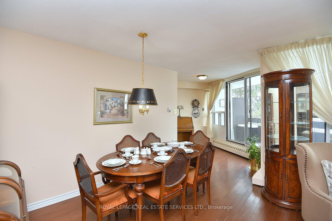
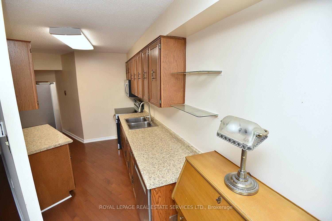
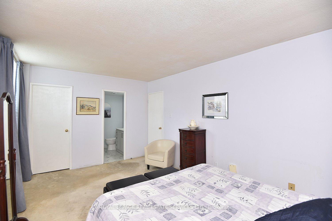
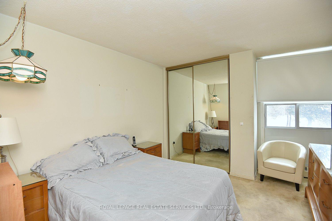
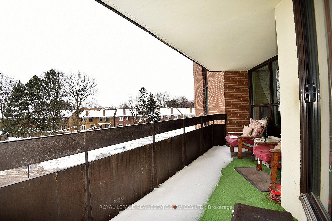
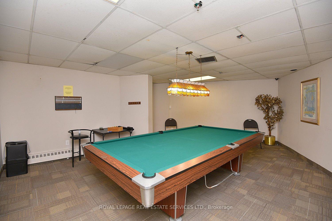
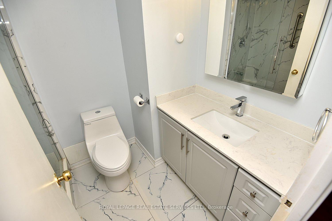
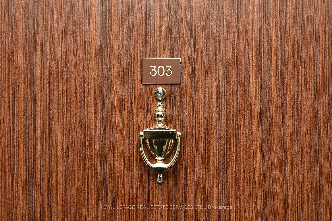
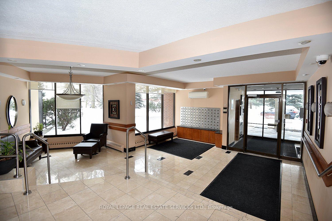
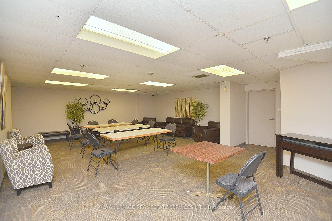
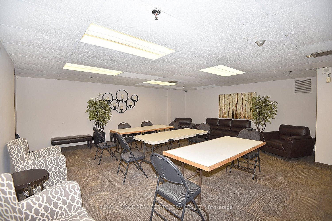
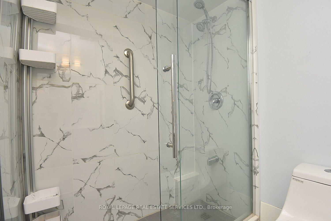
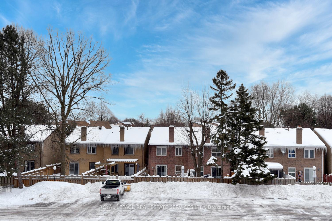
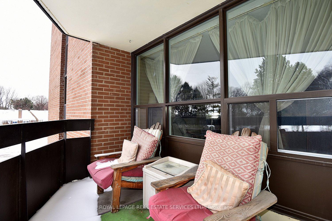
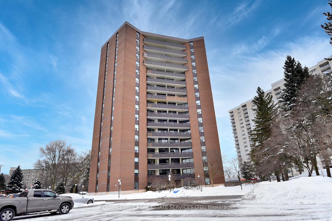
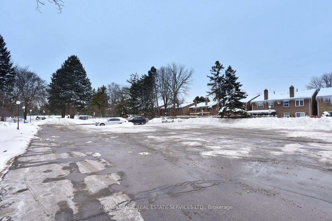
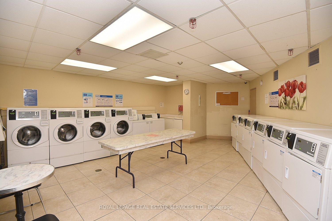
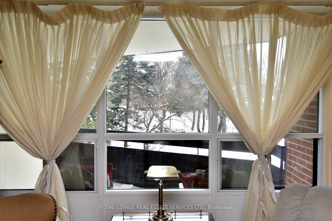
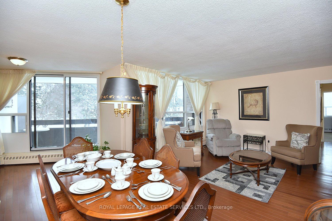
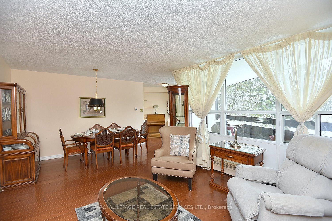
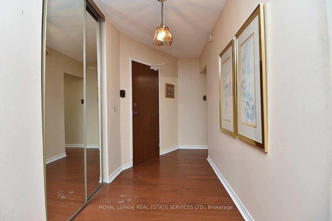
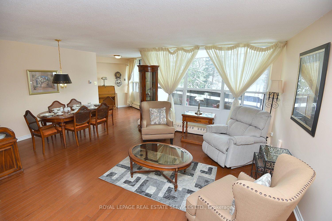
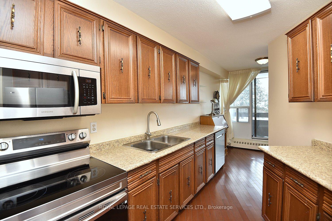
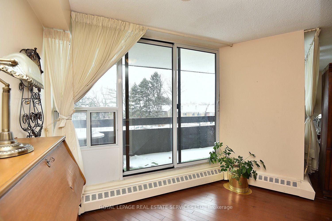
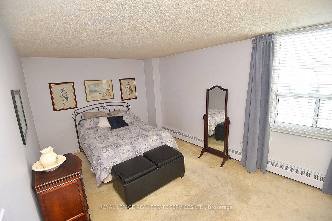
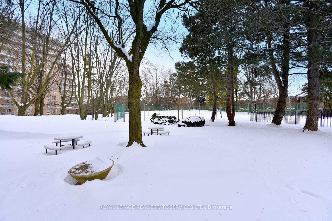
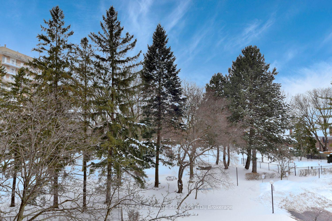
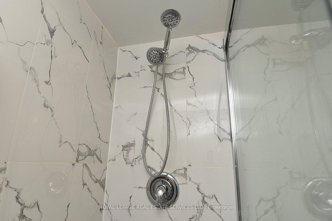
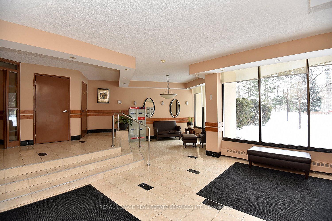
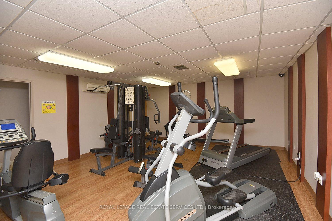
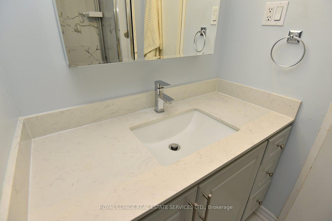
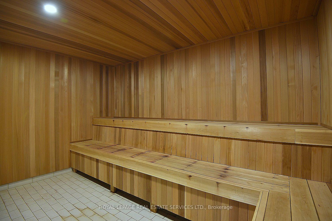













































| You will like this great location on the border of Markland Wood Community in Etobicoke. Enjoy this spacious 2 bedroom unit and the relaxing views it brings. Park like setting during the summer months, tennis courts, sauna, gym, and hobby room for your enjoyment. Perfect for starter family or empty nester. Close to the Etobicoke Olympium a multi-use facility that focuses on meeting the recreation needs of the community. Don't miss this opportunity located at the Etobicoke-Mississauga border. Conveniently located close to Hwy 427, 401, QEW, Gardiner, airport, TTC access minutes away. |
| Price | $459,700 |
| Taxes: | $1512.44 |
| Assessment Year: | 2024 |
| Maintenance Fee: | 1139.18 |
| Address: | 335 Mill Rd , Unit 303, Toronto, M9C 1Y6, Ontario |
| Province/State: | Ontario |
| Condo Corporation No | MTCC |
| Level | 3 |
| Unit No | 303 |
| Directions/Cross Streets: | Burnhamthorpe/Mill |
| Rooms: | 5 |
| Bedrooms: | 2 |
| Bedrooms +: | |
| Kitchens: | 1 |
| Family Room: | N |
| Basement: | None |
| Level/Floor | Room | Length(ft) | Width(ft) | Descriptions | |
| Room 1 | Flat | Living | 19.09 | 12 | Open Concept |
| Room 2 | Flat | Dining | 16.99 | 7.05 | Combined W/Living, W/O To Balcony |
| Room 3 | Flat | Kitchen | 15.02 | 8 | W/O To Balcony |
| Room 4 | Flat | Prim Bdrm | 10.1 | 16.4 | W/I Closet, 2 Pc Ensuite |
| Room 5 | Flat | 2nd Br | 12.99 | 10.99 | Large Closet |
| Washroom Type | No. of Pieces | Level |
| Washroom Type 1 | 3 | |
| Washroom Type 2 | 2 |
| Property Type: | Comm Element Condo |
| Style: | Apartment |
| Exterior: | Brick |
| Garage Type: | Underground |
| Garage(/Parking)Space: | 1.00 |
| Drive Parking Spaces: | 1 |
| Park #1 | |
| Parking Spot: | 13 |
| Parking Type: | Owned |
| Legal Description: | Underground |
| Exposure: | Ne |
| Balcony: | Open |
| Locker: | None |
| Pet Permited: | Restrict |
| Approximatly Square Footage: | 1000-1199 |
| Maintenance: | 1139.18 |
| CAC Included: | Y |
| Hydro Included: | Y |
| Water Included: | Y |
| Cabel TV Included: | Y |
| Common Elements Included: | Y |
| Heat Included: | Y |
| Parking Included: | Y |
| Building Insurance Included: | Y |
| Fireplace/Stove: | N |
| Heat Source: | Gas |
| Heat Type: | Water |
| Central Air Conditioning: | None |
| Central Vac: | N |
$
%
Years
This calculator is for demonstration purposes only. Always consult a professional
financial advisor before making personal financial decisions.
| Although the information displayed is believed to be accurate, no warranties or representations are made of any kind. |
| ROYAL LEPAGE REAL ESTATE SERVICES LTD. |
- Listing -1 of 0
|
|

Gaurang Shah
Licenced Realtor
Dir:
416-841-0587
Bus:
905-458-7979
Fax:
905-458-1220
| Virtual Tour | Book Showing | Email a Friend |
Jump To:
At a Glance:
| Type: | Condo - Comm Element Condo |
| Area: | Toronto |
| Municipality: | Toronto |
| Neighbourhood: | Eringate-Centennial-West Deane |
| Style: | Apartment |
| Lot Size: | x () |
| Approximate Age: | |
| Tax: | $1,512.44 |
| Maintenance Fee: | $1,139.18 |
| Beds: | 2 |
| Baths: | 2 |
| Garage: | 1 |
| Fireplace: | N |
| Air Conditioning: | |
| Pool: |
Locatin Map:
Payment Calculator:

Listing added to your favorite list
Looking for resale homes?

By agreeing to Terms of Use, you will have ability to search up to 285493 listings and access to richer information than found on REALTOR.ca through my website.


