$3,195,000
Available - For Sale
Listing ID: C11979530
36 Birch Aven , Toronto, M4V 0B5, Toronto
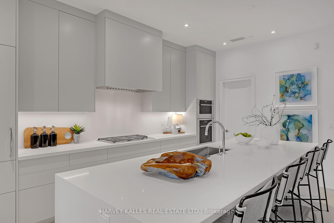
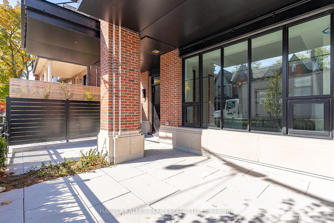
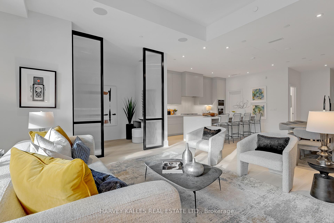
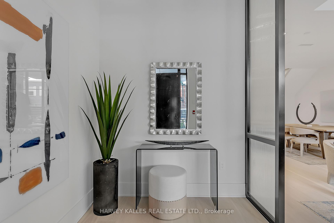
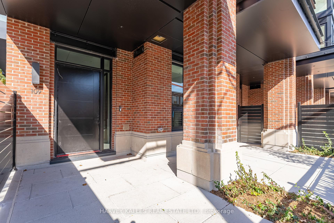
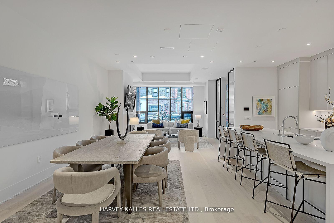
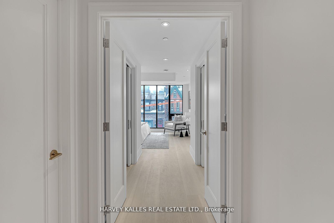
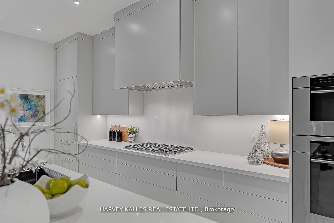
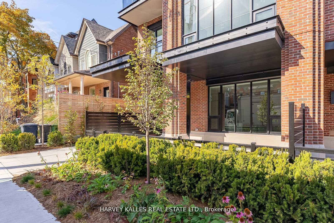
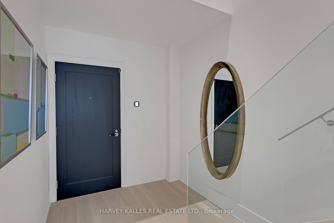
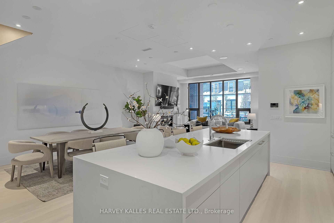
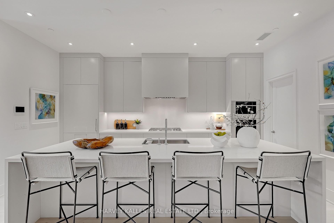

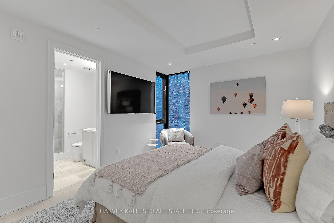
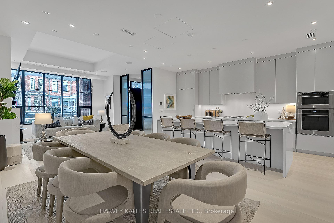

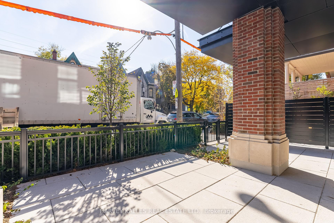
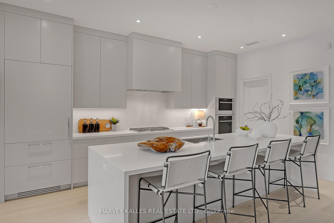
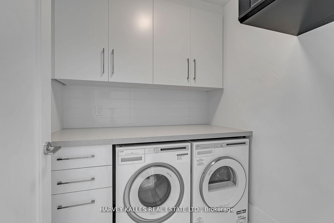
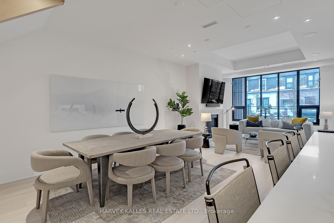
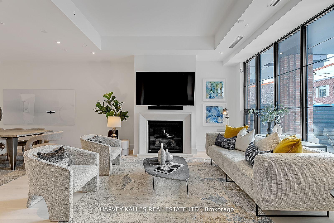
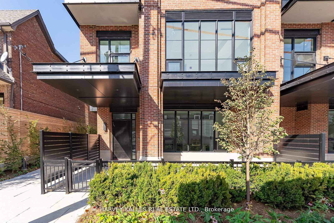
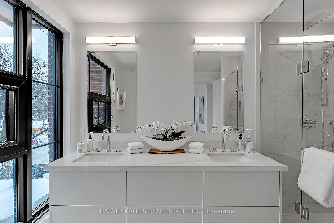
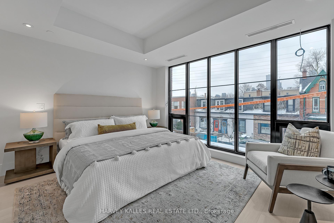

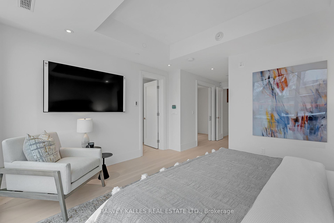
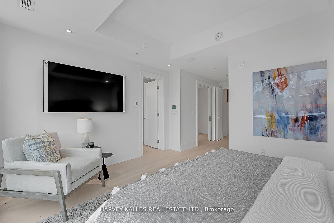
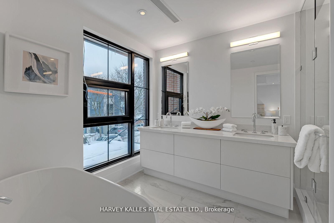
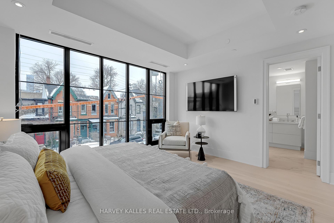
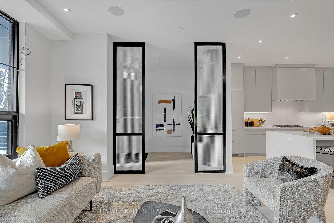
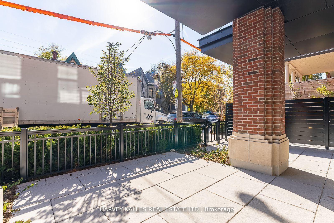
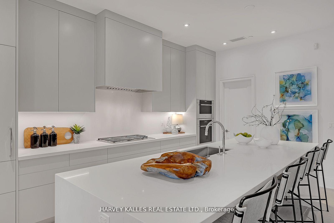
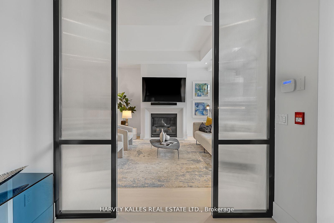
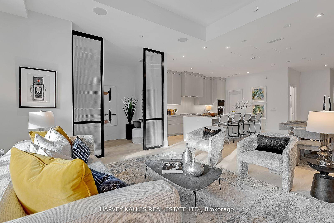
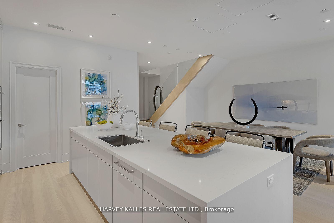
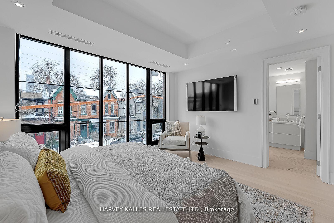
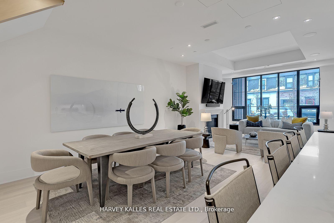
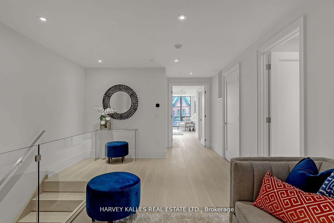
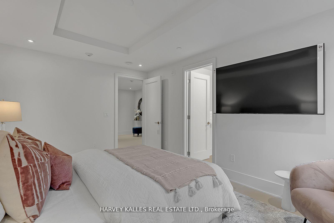
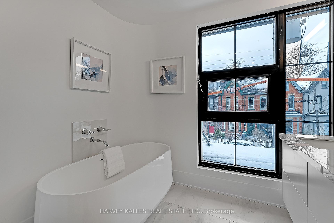
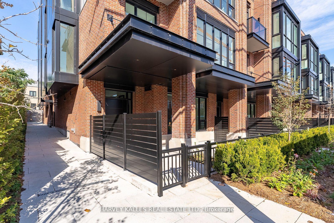
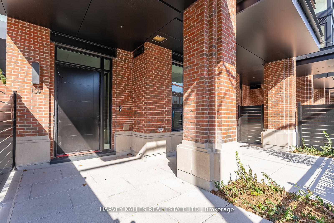
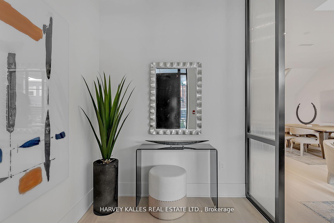

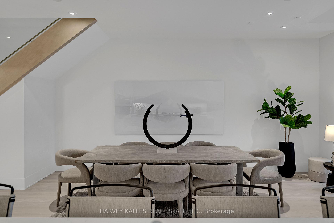
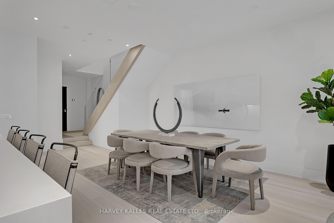
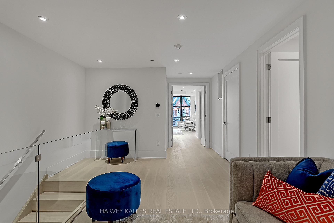
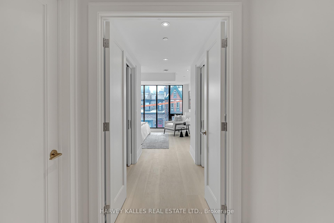
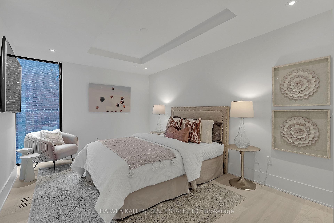
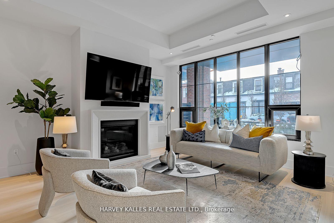
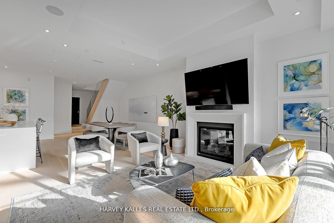
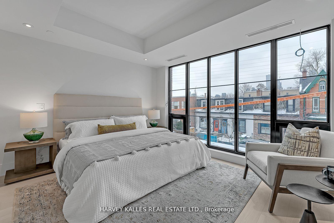
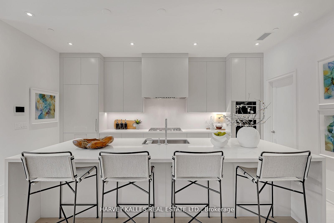
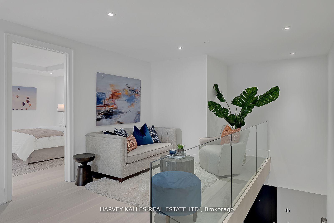
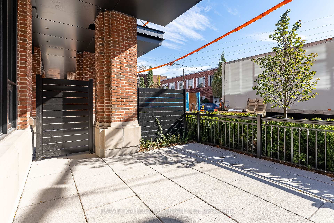
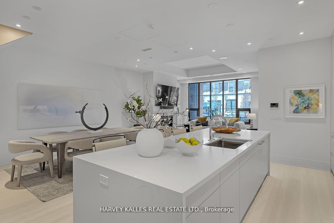

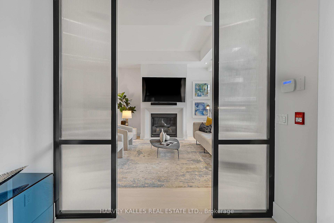
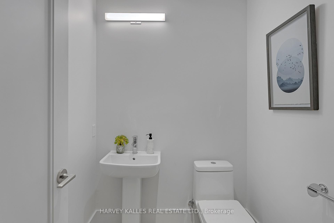
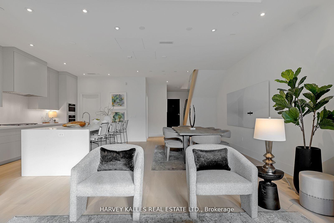


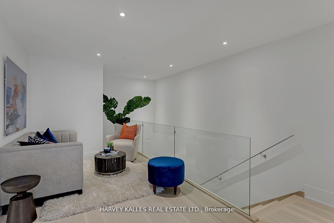
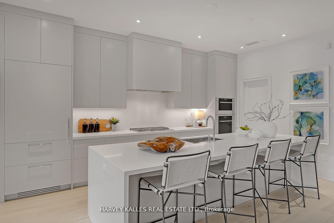
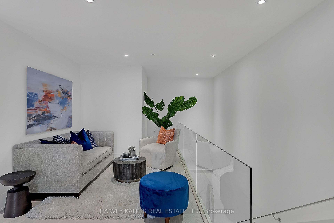
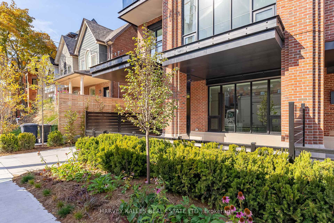

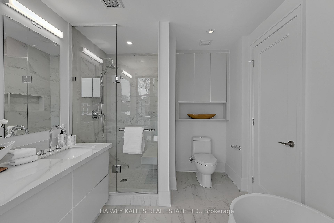
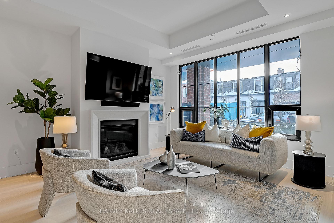
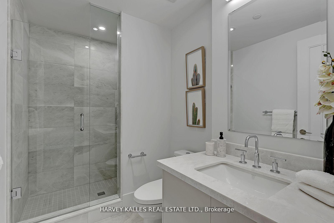
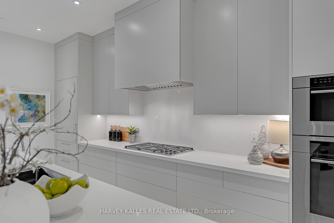
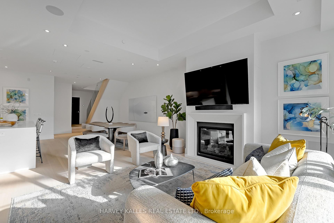
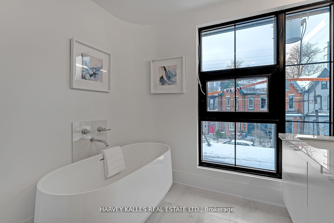
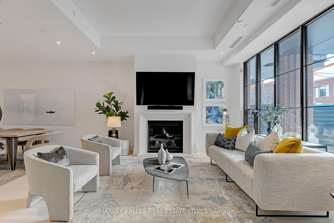
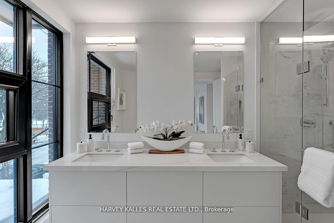
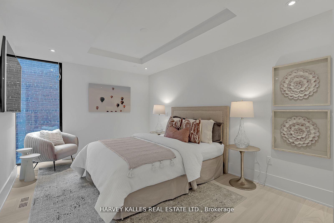
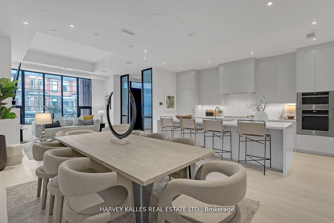
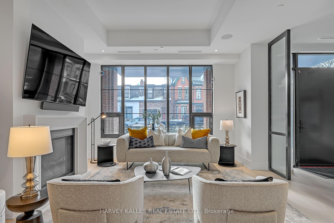
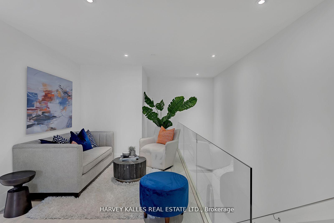
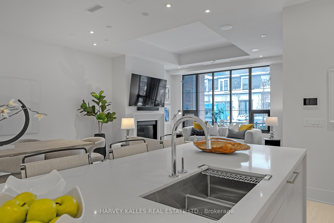
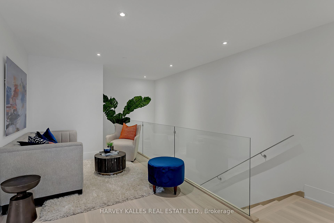
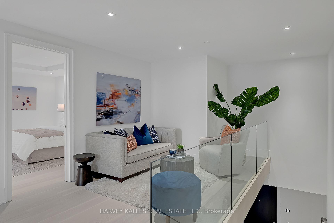
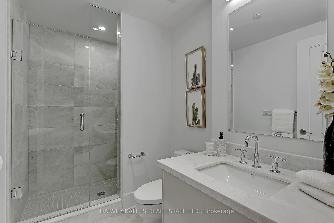
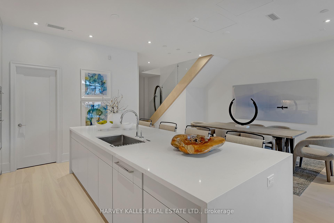
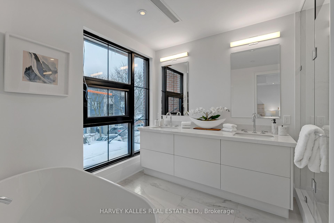
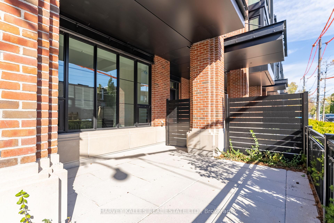
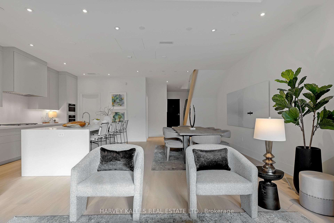
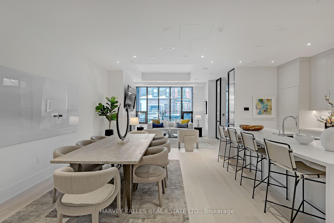
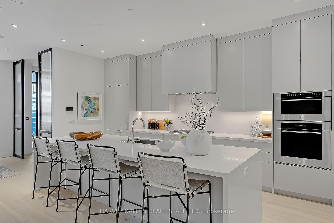

























































































| Priced to Sell, Birch Beauty, Brand New Townhome In The Heart Of Summerhill. Warm And Generous Space On 2 Levels, 11 Ft Ceiling On The Main Floor. This Corner House At The West End Of The Complex With A Huge Sunfilled South Facing Patio wit Gas Bbq Hookup. Wall To Wall Floor To Ceiling Windows On Both Floors. Ideal For Entertaining With An Impressive Open Concept 'Great Room'. Custom Upgraded Kitchen With An Oversize Island For Dining, Downsview Cabinets, Wolf Gas Cooking & Ceaserstone Counters. And A Walk In Pantry. Cozy Evenings In Front Of The Romantic Gas Fireplace, Simply Stunning White Oak Floors. The Primary Bedroom Features Two Very Large Walk In Closets, A Spa Like Ensuite With Shower & Soaking Tub. Heated Floors, Inviting Den/Family Room On The 2nd Floor Could Be A Home Office Or Perfect Reading Room. 2nd Bedroom Is Generously Sized With Its Own 4 Piece Ensuite. 2 Entrances, One From The Street And The Other From The Main Inside Hall, Accessing The Garage and Lobby. |
| Price | $3,195,000 |
| Taxes: | $10922.70 |
| Occupancy: | Vacant |
| Address: | 36 Birch Aven , Toronto, M4V 0B5, Toronto |
| Postal Code: | M4V 0B5 |
| Province/State: | Toronto |
| Directions/Cross Streets: | Yonge/Summerhill |
| Level/Floor | Room | Length(ft) | Width(ft) | Descriptions | |
| Room 1 | Main | Foyer | 5.71 | 7.08 | Marble Floor, Coffered Ceiling |
| Room 2 | Main | Foyer | 5.71 | 7.08 | Marble Floor, Coffered Ceiling(s) |
| Room 3 | Main | Dining Ro | 23.26 | 10.5 | Hardwood Floor, Open Concept |
| Room 4 | Main | Kitchen | 17.48 | 12.07 | Centre Island, B/I Appliances, Pantry |
| Room 5 | Main | Pantry | 5.67 | 4.99 | Walk-In Closet(s), Combined w/Kitchen |
| Room 6 | Second | Primary B | 13.42 | 12.33 | 5 Pc Ensuite, His and Hers Closets, Window Floor to Ceil |
| Room 7 | Second | Bedroom 2 | 14.6 | 10.5 | 3 Pc Ensuite, Hardwood Floor, South View |
| Room 8 | Second | Den | 25.16 | 13.42 | Open Concept, Hardwood Floor |
| Room 9 | Second | Laundry | 6.07 | 5.9 | B/I Appliances, B/I Shelves |
| Washroom Type | No. of Pieces | Level |
| Washroom Type 1 | 2 | Main |
| Washroom Type 2 | 4 | 2nd |
| Washroom Type 3 | 7 | 2nd |
| Washroom Type 4 | 2 | Main |
| Washroom Type 5 | 4 | Second |
| Washroom Type 6 | 7 | Second |
| Washroom Type 7 | 0 | |
| Washroom Type 8 | 0 |
| Total Area: | 0.00 |
| Approximatly Age: | New |
| Sprinklers: | Secu |
| Washrooms: | 3 |
| Heat Type: | Forced Air |
| Central Air Conditioning: | Central Air |
| Elevator Lift: | False |
$
%
Years
This calculator is for demonstration purposes only. Always consult a professional
financial advisor before making personal financial decisions.
| Although the information displayed is believed to be accurate, no warranties or representations are made of any kind. |
| HARVEY KALLES REAL ESTATE LTD. |
- Listing -1 of 0
|
|

Gaurang Shah
Licenced Realtor
Dir:
416-841-0587
Bus:
905-458-7979
Fax:
905-458-1220
| Virtual Tour | Book Showing | Email a Friend |
Jump To:
At a Glance:
| Type: | Com - Condo Townhouse |
| Area: | Toronto |
| Municipality: | Toronto C02 |
| Neighbourhood: | Yonge-St. Clair |
| Style: | 2-Storey |
| Lot Size: | x 0.00() |
| Approximate Age: | New |
| Tax: | $10,922.7 |
| Maintenance Fee: | $1,797.92 |
| Beds: | 2 |
| Baths: | 3 |
| Garage: | 2 |
| Fireplace: | Y |
| Air Conditioning: | |
| Pool: |
Locatin Map:
Payment Calculator:

Listing added to your favorite list
Looking for resale homes?

By agreeing to Terms of Use, you will have ability to search up to 308509 listings and access to richer information than found on REALTOR.ca through my website.


