$820,000
Available - For Sale
Listing ID: C11978008
85 Wood St , Unit 518, Toronto, M4Y 0E8, Ontario
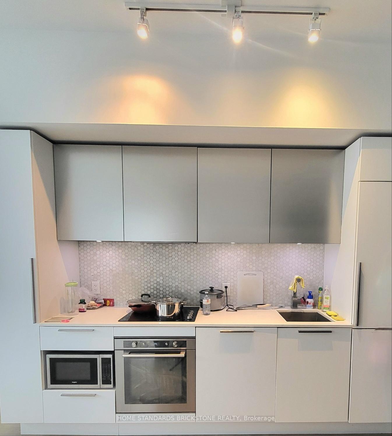
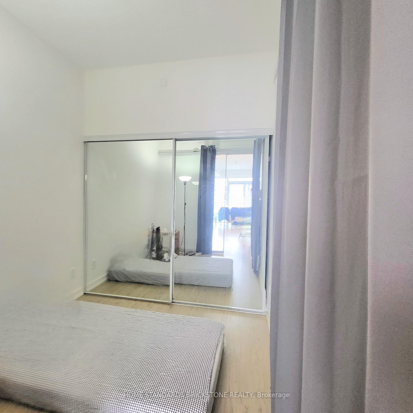
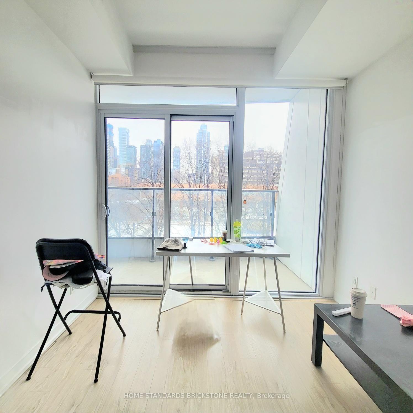
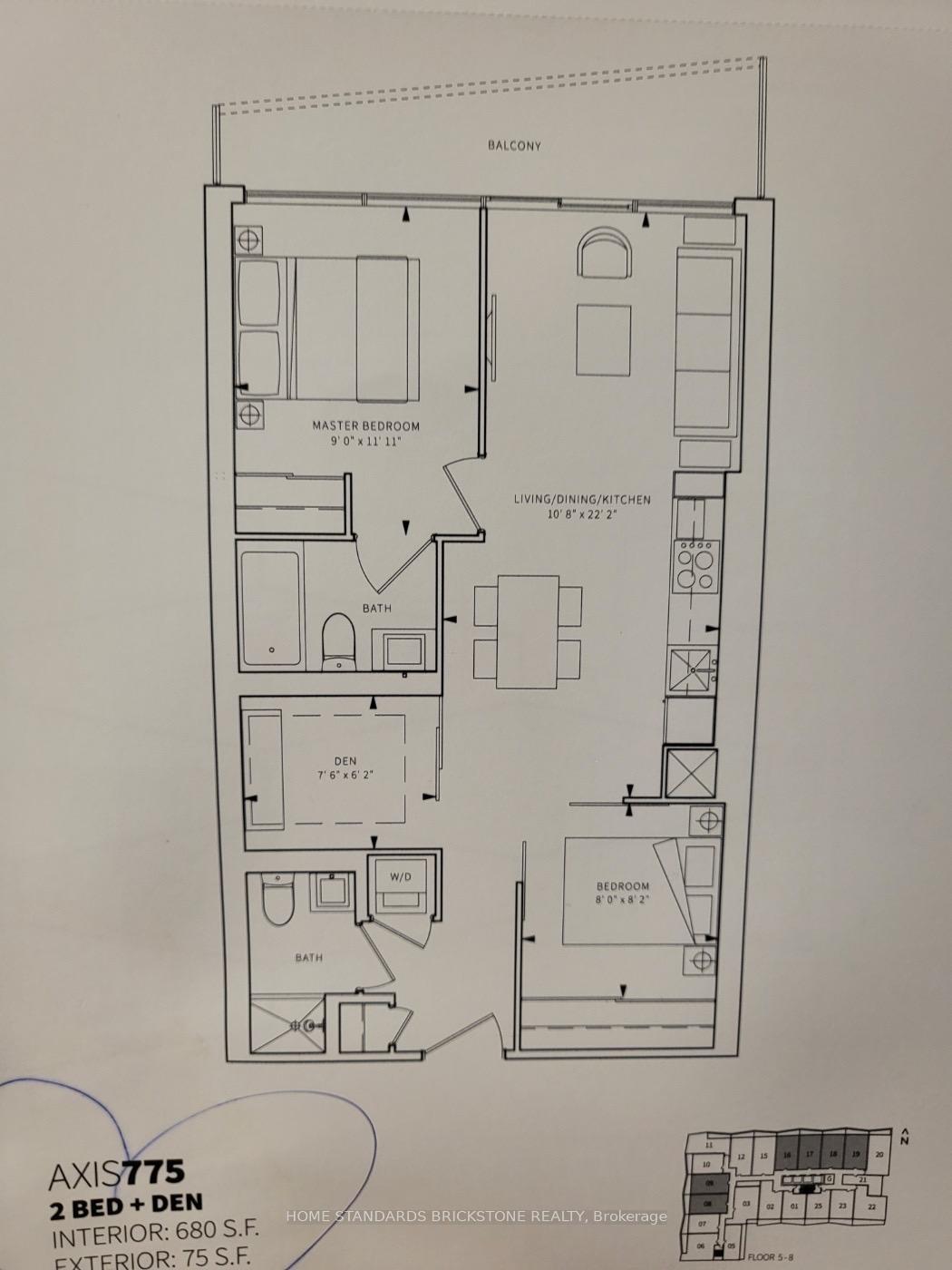
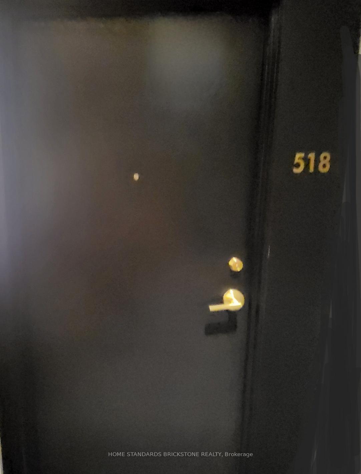
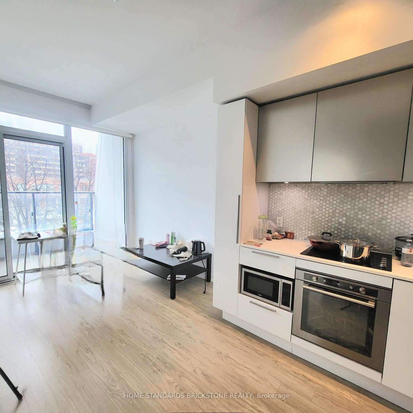
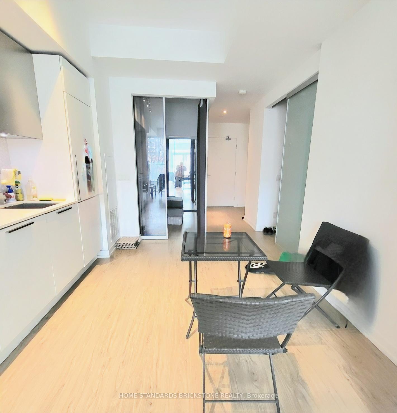
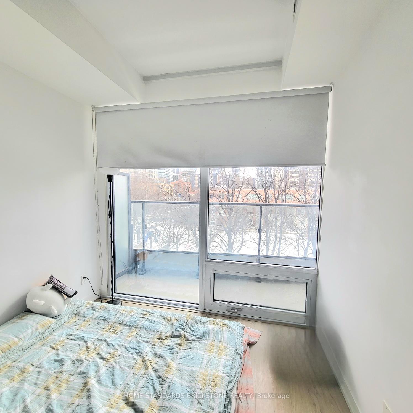
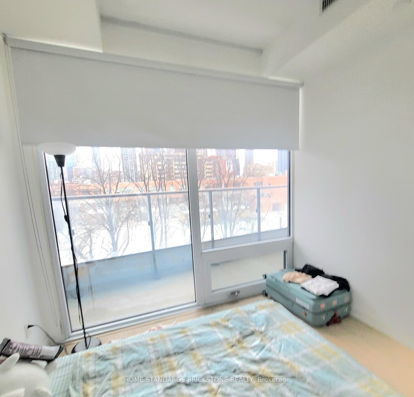
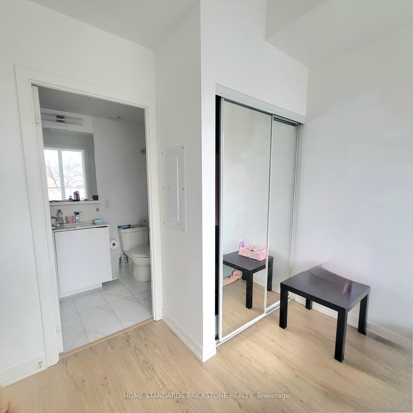
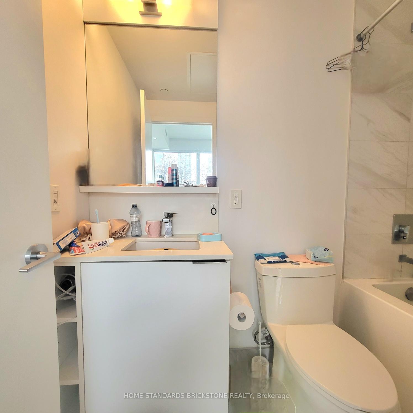
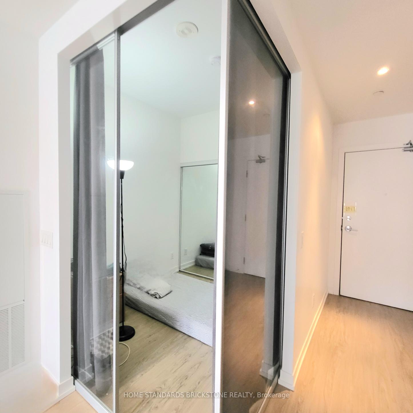
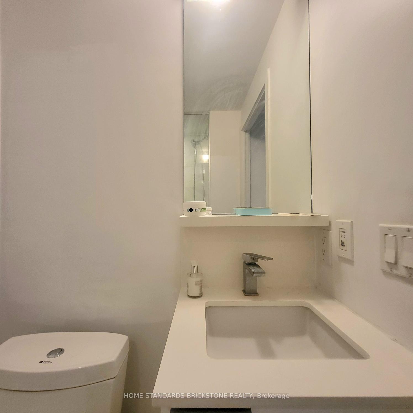
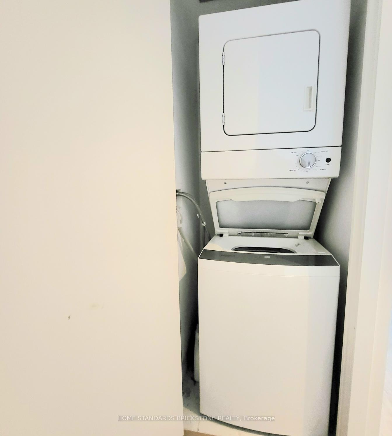
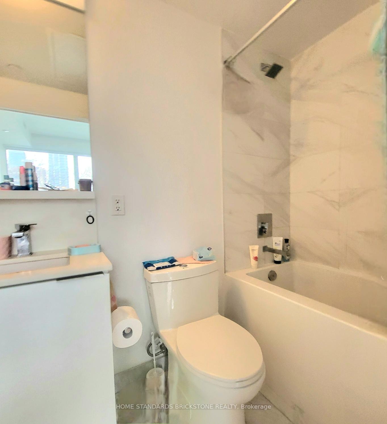
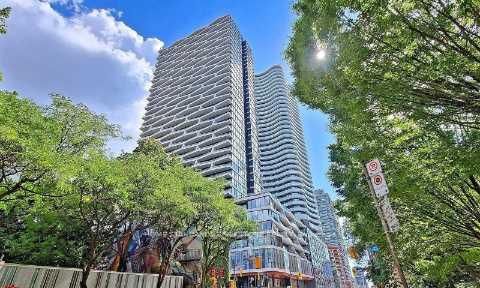
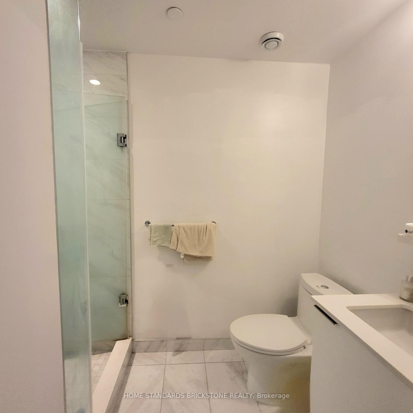
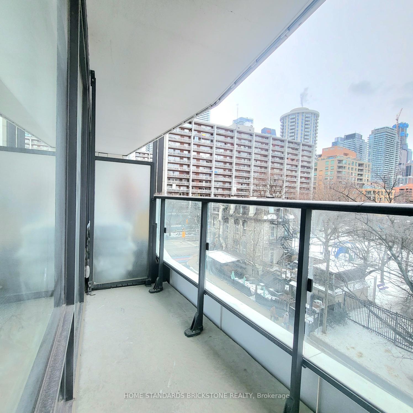
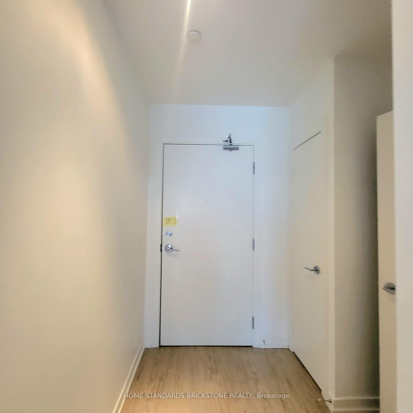
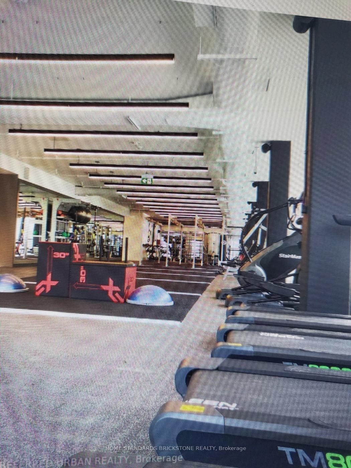
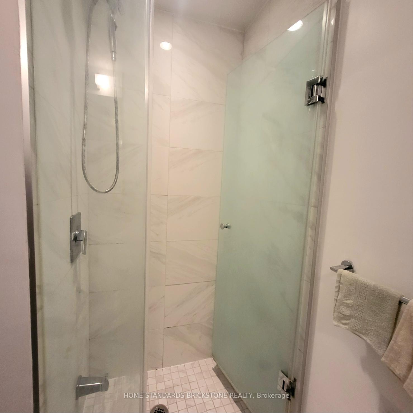
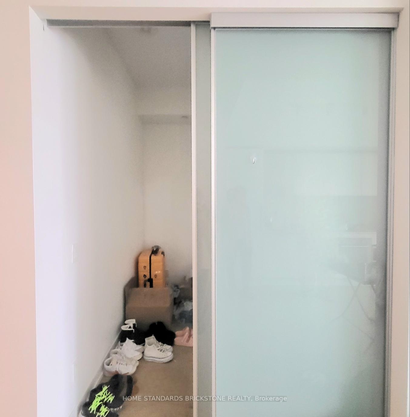
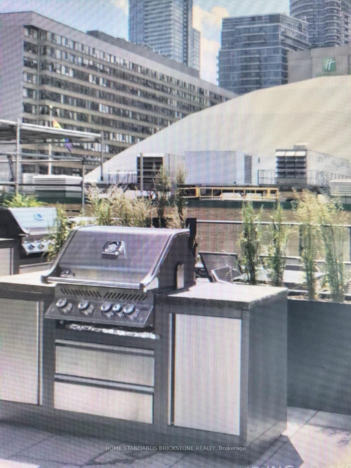























| Intorducing Well Situated 2+1 Suite, The Den With Sliding Door Can Be Used As Sleeping Area. Open Concept, Kitchen With Integrated Appliances, 9 Ft Ceiling, Building Is Right Across Loblaws , Lcbo, Short Walk To Ryerson University, University Of Toronto, Eaton Centre, Subway Station, Excellent Amenities Including A Learning Centre, Roof Top Garden, Media Lounge, Gym And Guest Suites. Open Concept Layouts Feature Contemporary Designer Kitchen. 24 Hrs Concierge, Business Working Centre, Gym, Bike Storage and more. |
| Price | $820,000 |
| Taxes: | $3326.09 |
| Maintenance Fee: | 434.63 |
| Address: | 85 Wood St , Unit 518, Toronto, M4Y 0E8, Ontario |
| Province/State: | Ontario |
| Condo Corporation No | TSCC |
| Level | 3 |
| Unit No | 15 |
| Directions/Cross Streets: | Chruch / Carlton |
| Rooms: | 5 |
| Rooms +: | 1 |
| Bedrooms: | 2 |
| Bedrooms +: | 1 |
| Kitchens: | 1 |
| Family Room: | N |
| Basement: | None |
| Level/Floor | Room | Length(ft) | Width(ft) | Descriptions | |
| Room 1 | Flat | Living | 10.63 | 22.21 | Open Concept, Laminate, Combined W/Dining |
| Room 2 | Flat | Kitchen | 10.63 | 22.21 | Stainless Steel Appl, Laminate, Combined W/Living |
| Room 3 | Flat | Prim Bdrm | 9.02 | 11.87 | Laminate, Window, Large Closet |
| Room 4 | Flat | 2nd Br | 8 | 8.1 | Laminate, Sliding Doors, Closet |
| Room 5 | Flat | Den | 7.41 | 6.13 | Laminate, Sliding Doors |
| Washroom Type | No. of Pieces | Level |
| Washroom Type 1 | 4 | Flat |
| Washroom Type 2 | 3 | Flat |
| Approximatly Age: | 6-10 |
| Property Type: | Co-Op Apt |
| Style: | Apartment |
| Exterior: | Concrete |
| Garage Type: | Underground |
| Garage(/Parking)Space: | 0.00 |
| Drive Parking Spaces: | 0 |
| Park #1 | |
| Parking Type: | None |
| Exposure: | N |
| Balcony: | Open |
| Locker: | None |
| Pet Permited: | Restrict |
| Approximatly Age: | 6-10 |
| Approximatly Square Footage: | 700-799 |
| Building Amenities: | Bike Storage, Concierge, Exercise Room, Gym, Visitor Parking |
| Property Features: | Clear View, Public Transit, School |
| Maintenance: | 434.63 |
| Common Elements Included: | Y |
| Building Insurance Included: | Y |
| Fireplace/Stove: | N |
| Heat Source: | Gas |
| Heat Type: | Forced Air |
| Central Air Conditioning: | Central Air |
| Central Vac: | N |
| Laundry Level: | Main |
| Ensuite Laundry: | Y |
| Elevator Lift: | Y |
$
%
Years
This calculator is for demonstration purposes only. Always consult a professional
financial advisor before making personal financial decisions.
| Although the information displayed is believed to be accurate, no warranties or representations are made of any kind. |
| HOME STANDARDS BRICKSTONE REALTY |
- Listing -1 of 0
|
|

Gaurang Shah
Licenced Realtor
Dir:
416-841-0587
Bus:
905-458-7979
Fax:
905-458-1220
| Book Showing | Email a Friend |
Jump To:
At a Glance:
| Type: | Condo - Co-Op Apt |
| Area: | Toronto |
| Municipality: | Toronto |
| Neighbourhood: | Church-Yonge Corridor |
| Style: | Apartment |
| Lot Size: | x () |
| Approximate Age: | 6-10 |
| Tax: | $3,326.09 |
| Maintenance Fee: | $434.63 |
| Beds: | 2+1 |
| Baths: | 2 |
| Garage: | 0 |
| Fireplace: | N |
| Air Conditioning: | |
| Pool: |
Locatin Map:
Payment Calculator:

Listing added to your favorite list
Looking for resale homes?

By agreeing to Terms of Use, you will have ability to search up to 291533 listings and access to richer information than found on REALTOR.ca through my website.


