$3,890,000
Available - For Sale
Listing ID: C11975110
414 Queen Stre West , Toronto, M5V 2A7, Toronto
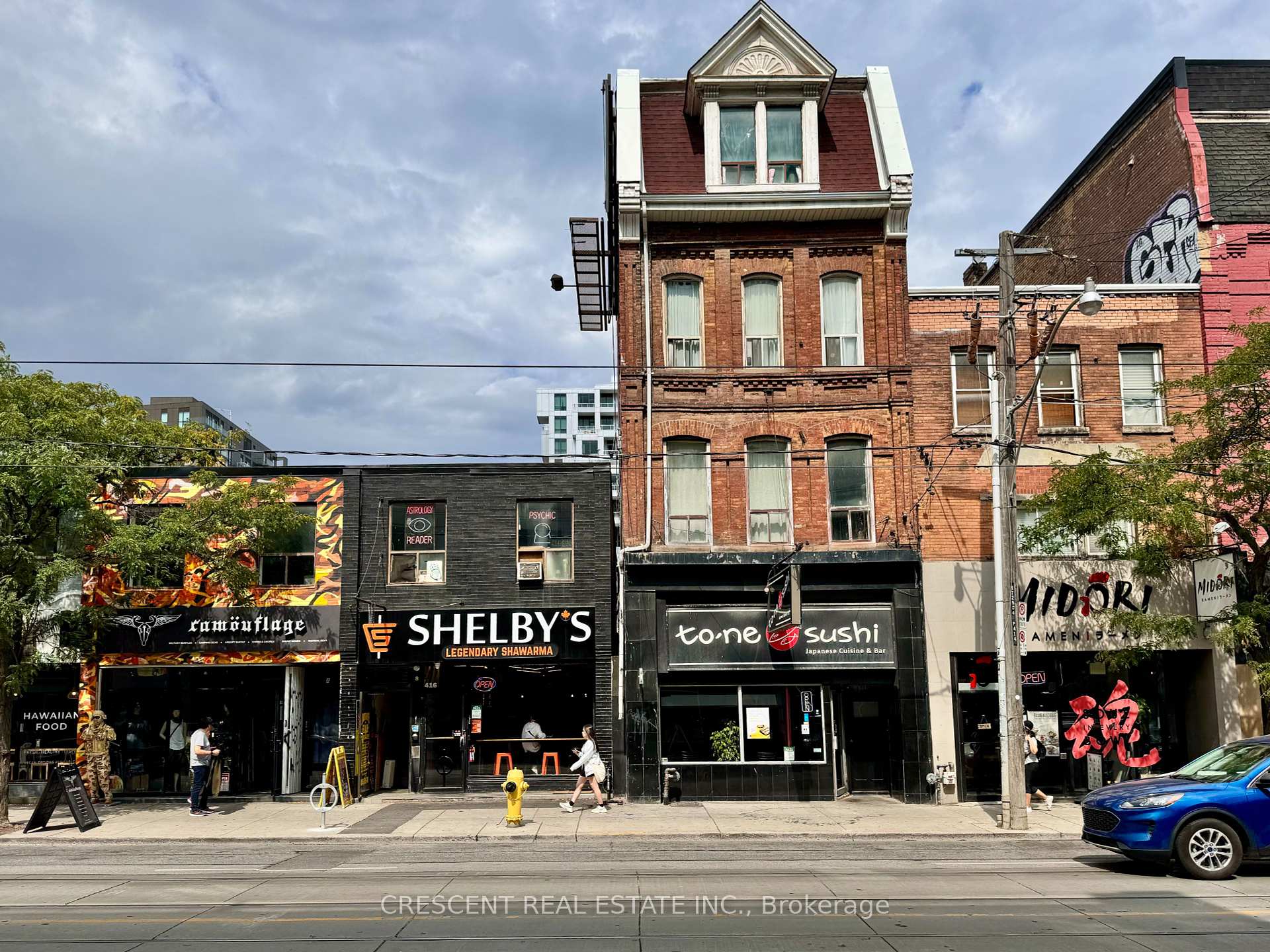
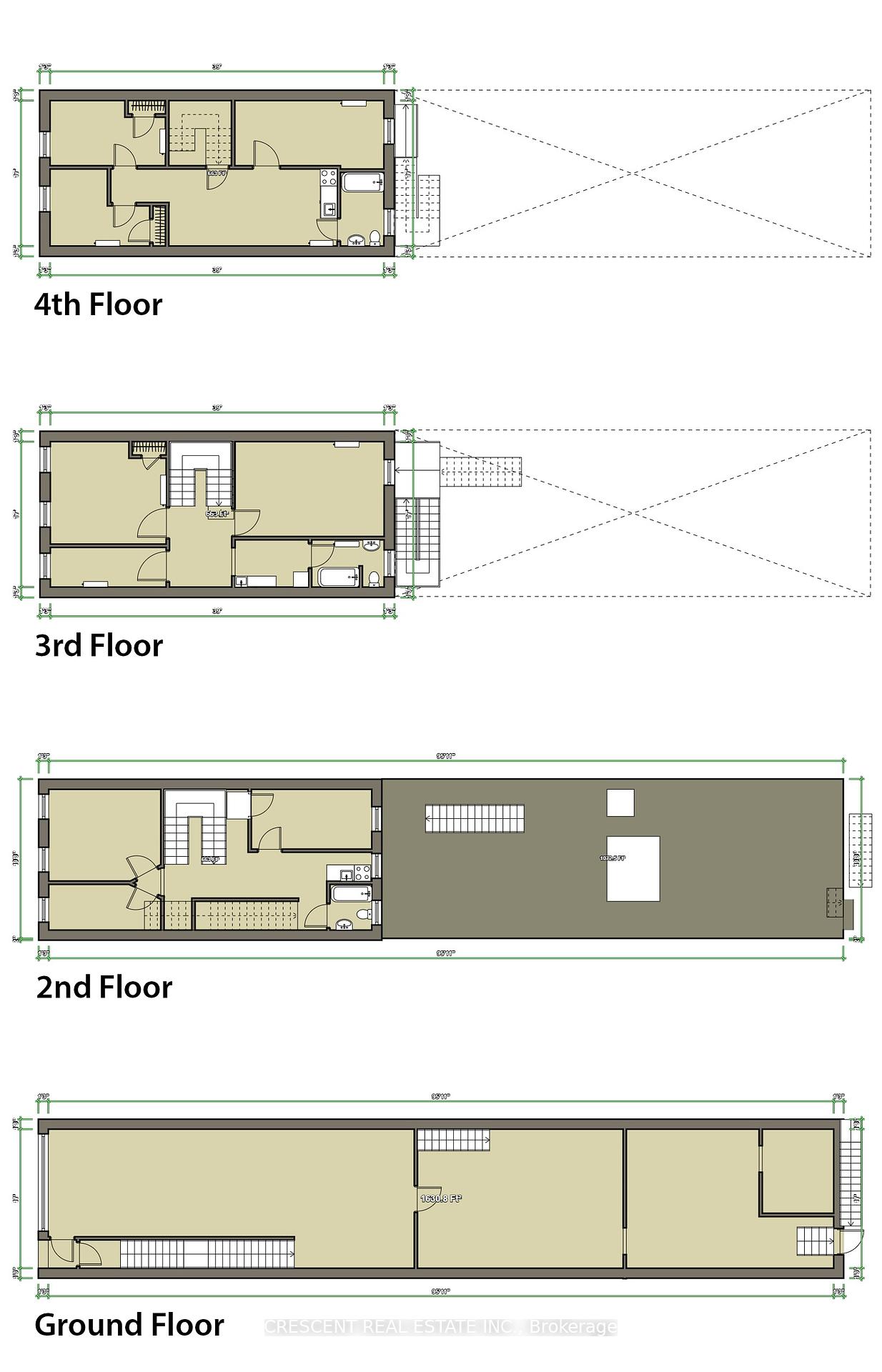
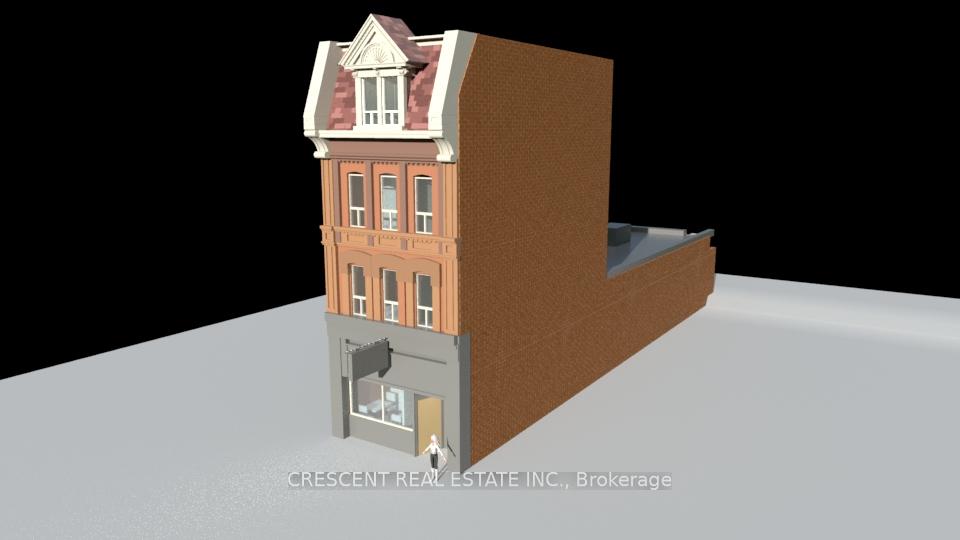
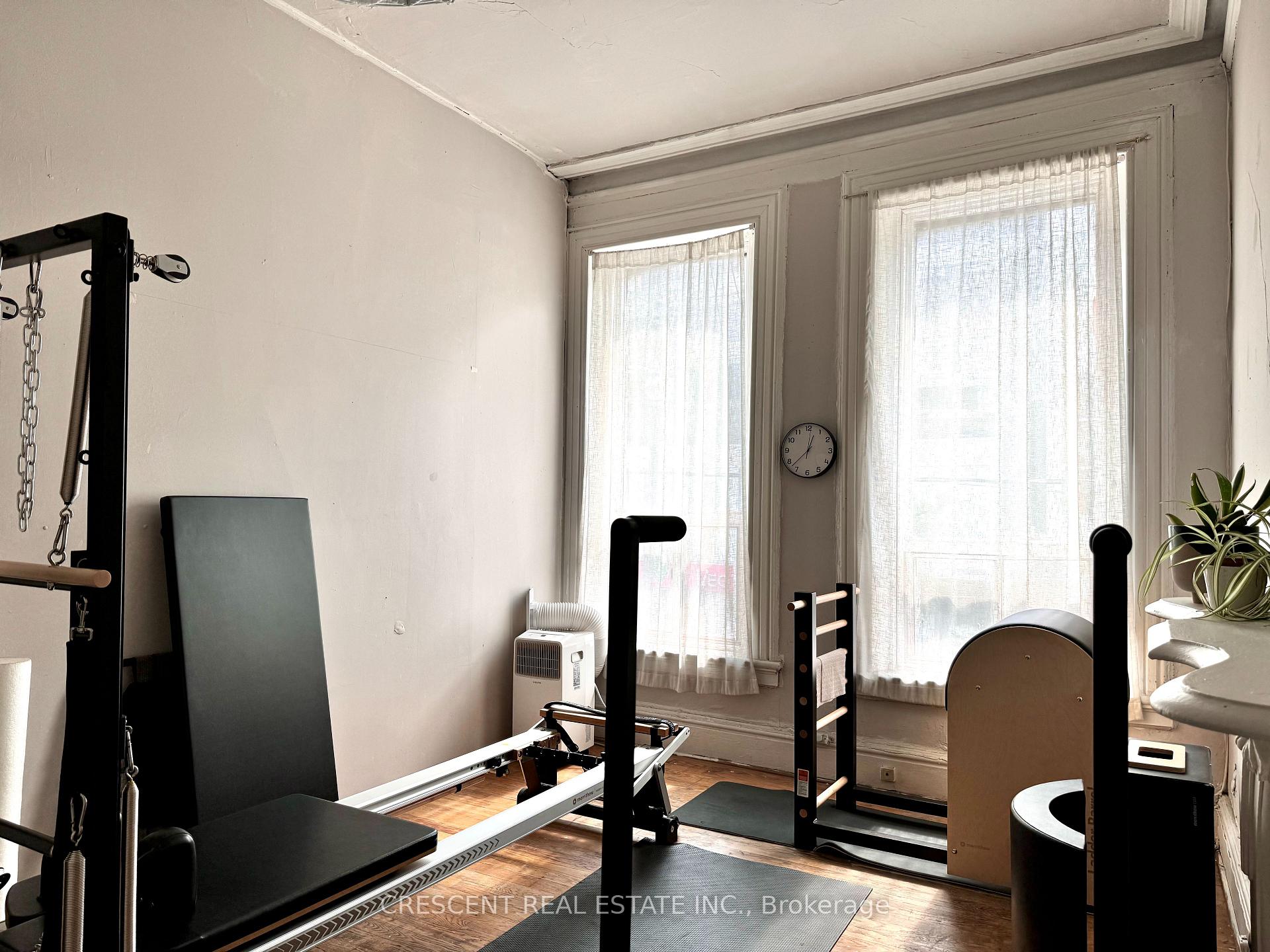
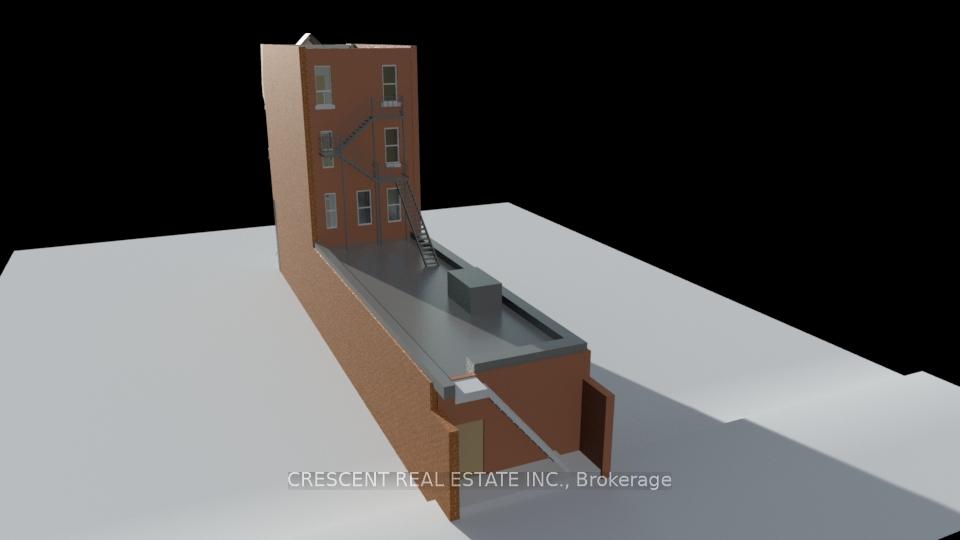
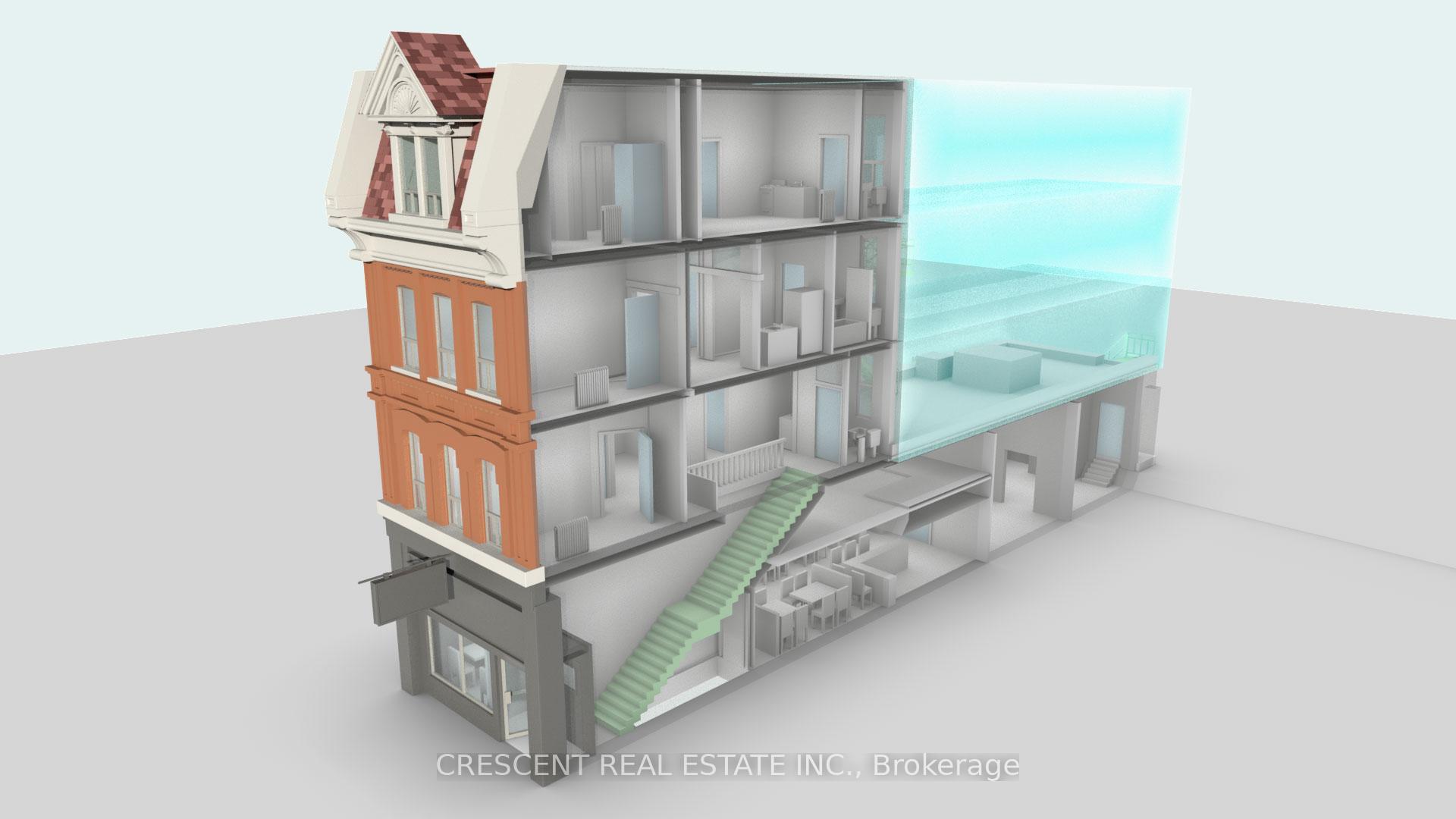






| Don't miss this Historical Queen St West diamond in the rough! Tremendous potential for development of multi-unit residential in a primelocation on the future Ontario Line. A rare 4 storey building on the bustling Queen St strip, currently mixed use-restaurant/residential with atrusted long term commercial tenant in place. Main Floor restaurant is 2235 sq. ft. plus approximately 1800 sq. ft. basement, with AC, Sprinklers,lease in place until 2027. The Upper 2nd, 3rd & 4th floor are 840 sq. ft per floor of residential with potential for 3-6 units. Upper floors are inoriginal condition with a grand central staircase. Entire building has radiant heat, metal fire escapes and full washrooms on each floors. Lot isApproximately 20 ft x 120 ft, narrows in rear. This building has unlimited potential for investment, renovate for office or multi-unit residential in aprime location on the future Ontario Line in the heart of Queen West. Property is offered in AS-IS condition. New insulated entry door to residential installed 2024. |
| Price | $3,890,000 |
| Taxes: | $35419.00 |
| Tax Type: | Annual |
| Assessment Year: | 2024 |
| Occupancy: | Owner+T |
| Address: | 414 Queen Stre West , Toronto, M5V 2A7, Toronto |
| Postal Code: | M5V 2A7 |
| Province/State: | Toronto |
| Lot Size: | 20.00 x 120.00 (Feet) |
| Directions/Cross Streets: | Spadina Av |
| Washroom Type | No. of Pieces | Level |
| Washroom Type 1 | 0 | |
| Washroom Type 2 | 0 | |
| Washroom Type 3 | 0 | |
| Washroom Type 4 | 0 | |
| Washroom Type 5 | 0 |
| Category: | Store With Apt/Office |
| Building Percentage: | T |
| Total Area: | 5000.00 |
| Total Area Code: | Square Feet |
| Office/Appartment Area: | 2500 |
| Office/Appartment Area Code: | Sq Ft |
| Retail Area: | 2500 |
| Retail Area Code: | Sq Ft |
| Area Influences: | Public Transit Subways |
| Approximatly Age: | 100+ |
| Franchise: | F |
| Sprinklers: | Part |
| Washrooms: | 0 |
| Heat Type: | Radiant |
| Central Air Conditioning: | Partial |
$
%
Years
This calculator is for demonstration purposes only. Always consult a professional
financial advisor before making personal financial decisions.
| Although the information displayed is believed to be accurate, no warranties or representations are made of any kind. |
| CRESCENT REAL ESTATE INC. |
- Listing -1 of 0
|
|

Gaurang Shah
Licenced Realtor
Dir:
416-841-0587
Bus:
905-458-1123
| Book Showing | Email a Friend |
Jump To:
At a Glance:
| Type: | Com - Store W Apt/Office |
| Area: | Toronto |
| Municipality: | Toronto C01 |
| Neighbourhood: | Kensington-Chinatown |
| Style: | |
| Lot Size: | 20.00 x 120.00(Feet) |
| Approximate Age: | 100+ |
| Tax: | $35,419 |
| Maintenance Fee: | $0 |
| Beds: | 0 |
| Baths: | 0 |
| Garage: | 0 |
| Fireplace: | N |
| Air Conditioning: | |
| Pool: |
Locatin Map:
Payment Calculator:

Listing added to your favorite list
Looking for resale homes?

By agreeing to Terms of Use, you will have ability to search up to 306870 listings and access to richer information than found on REALTOR.ca through my website.


