$300,000
Available - For Sale
Listing ID: W8161004
2811 Weston Road , Toronto, M9M 2R8, Toronto
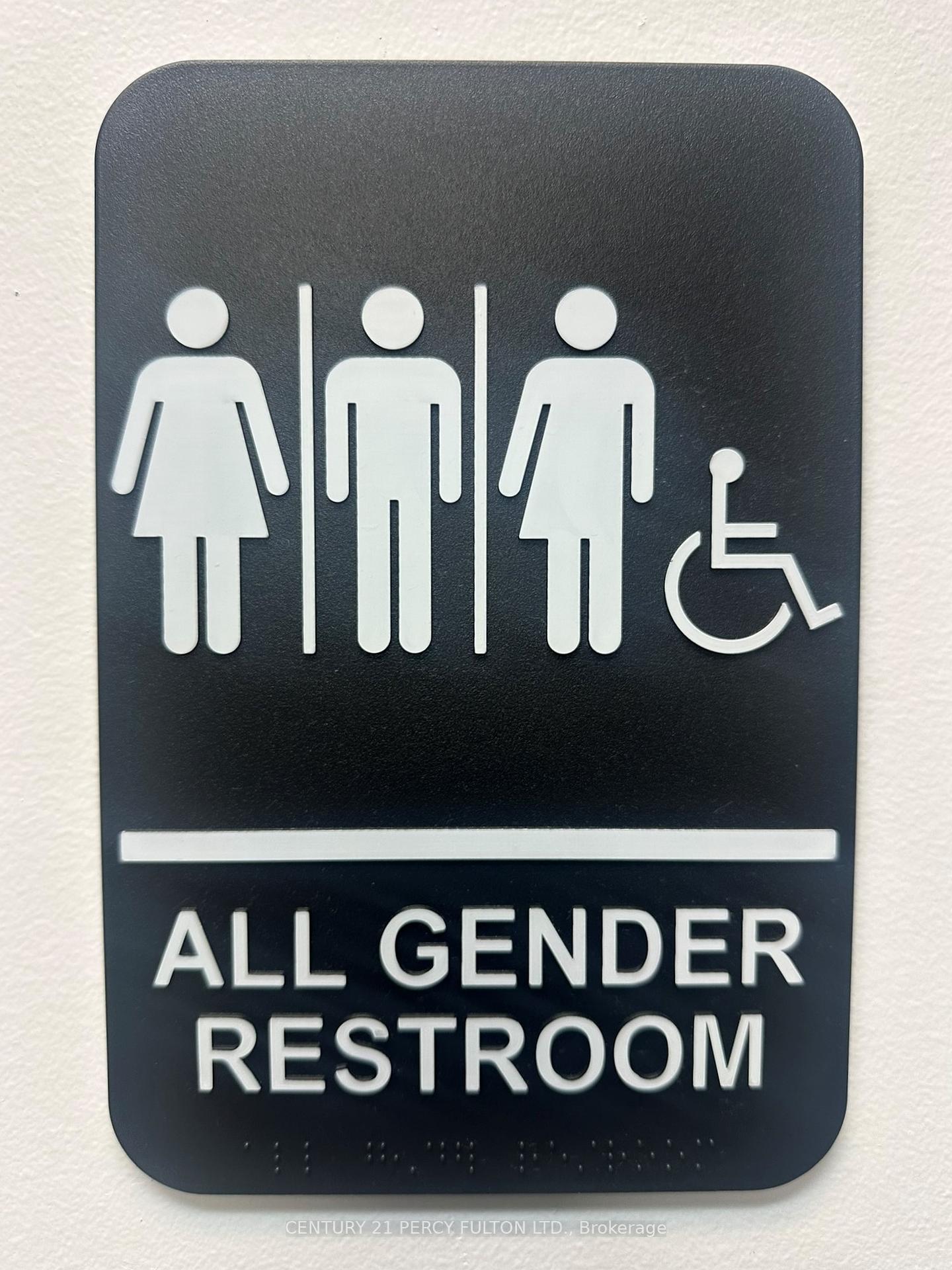
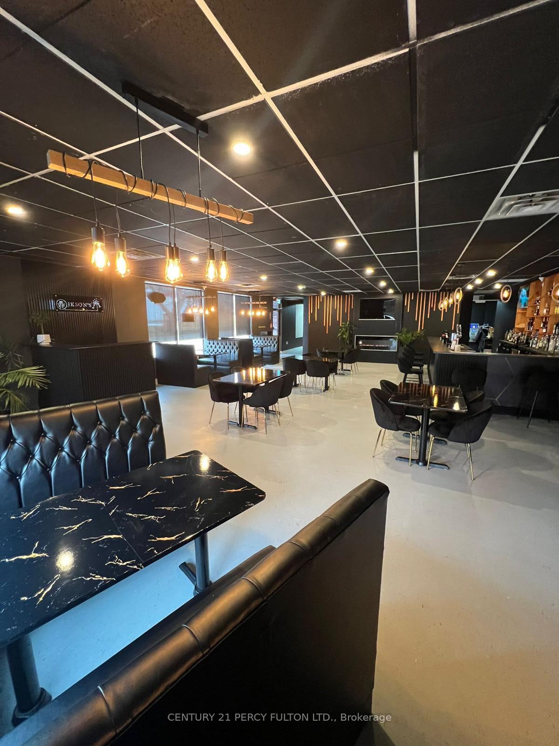
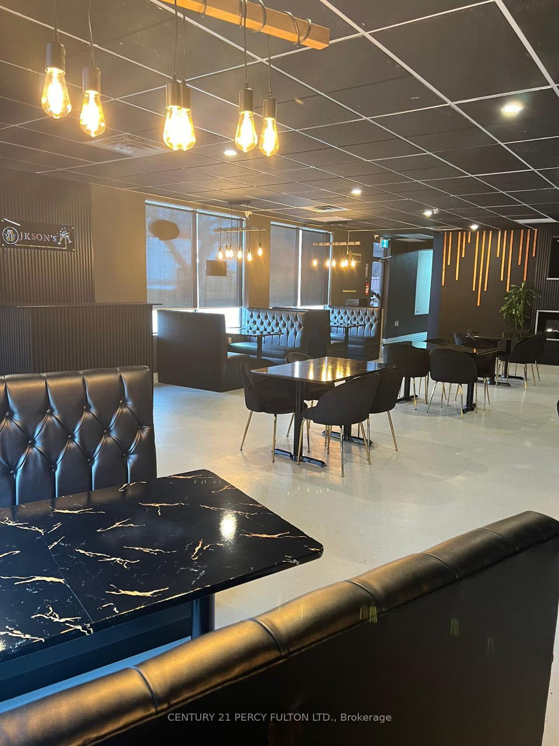
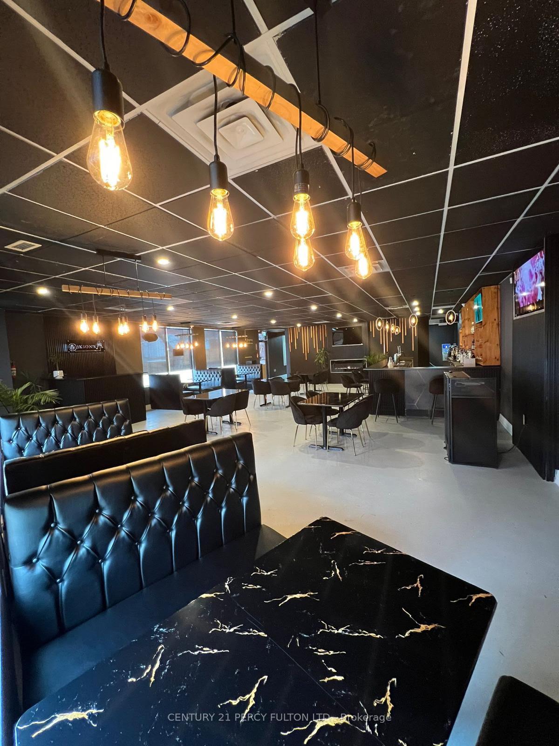
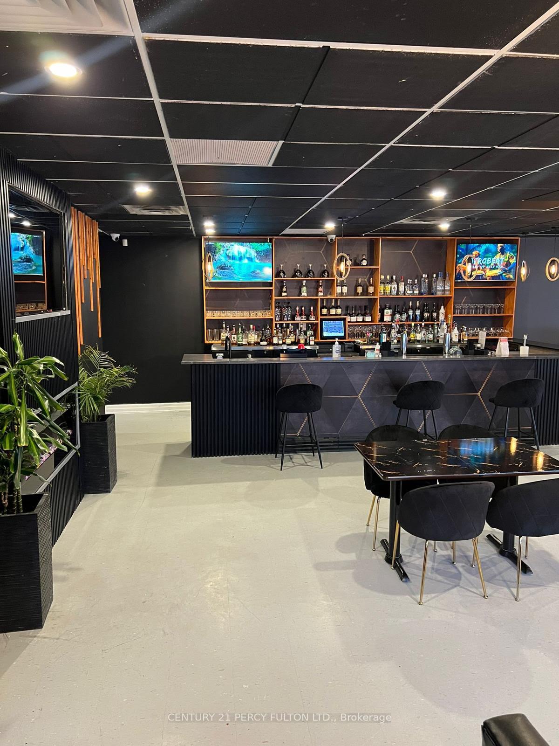
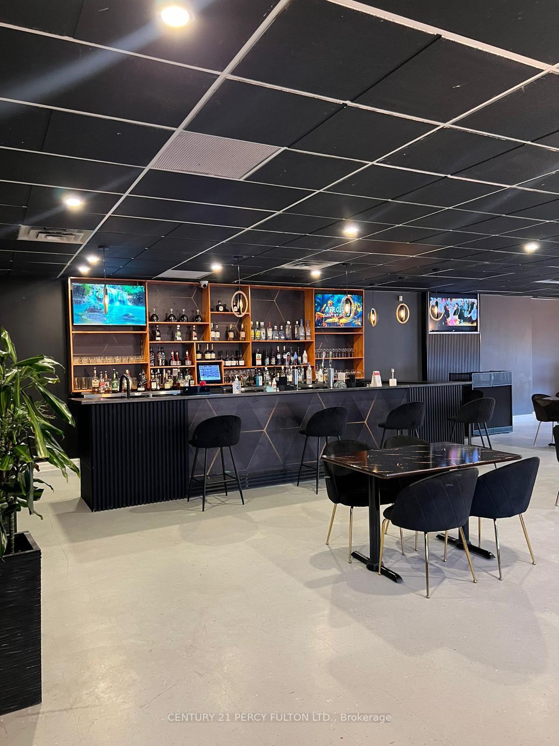
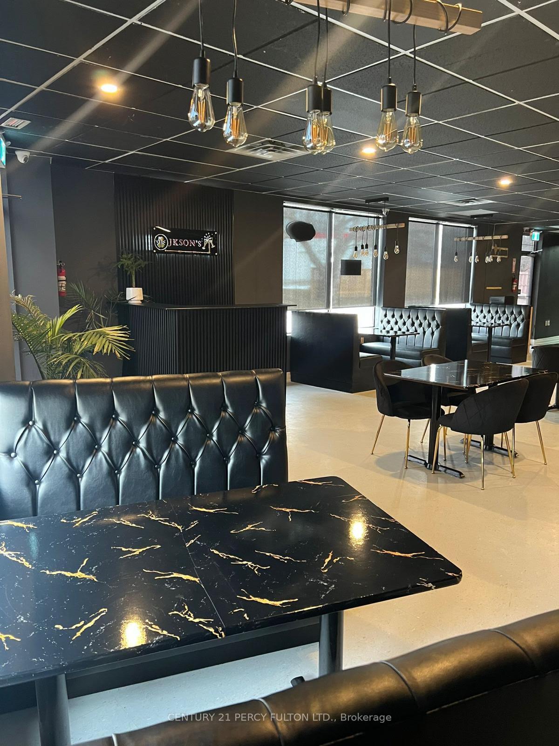
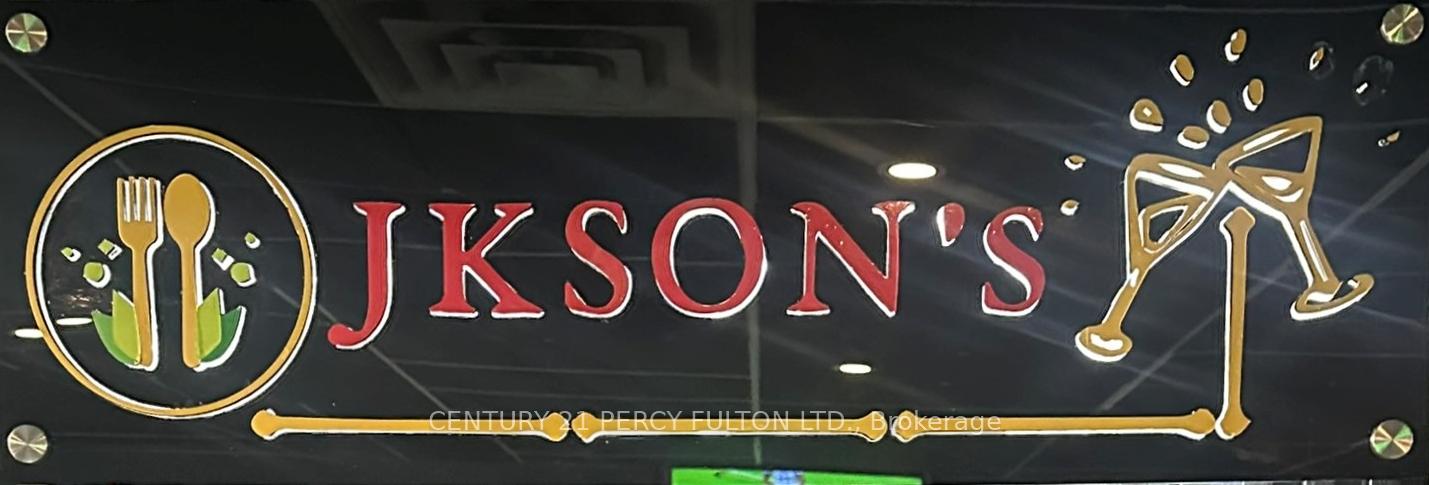
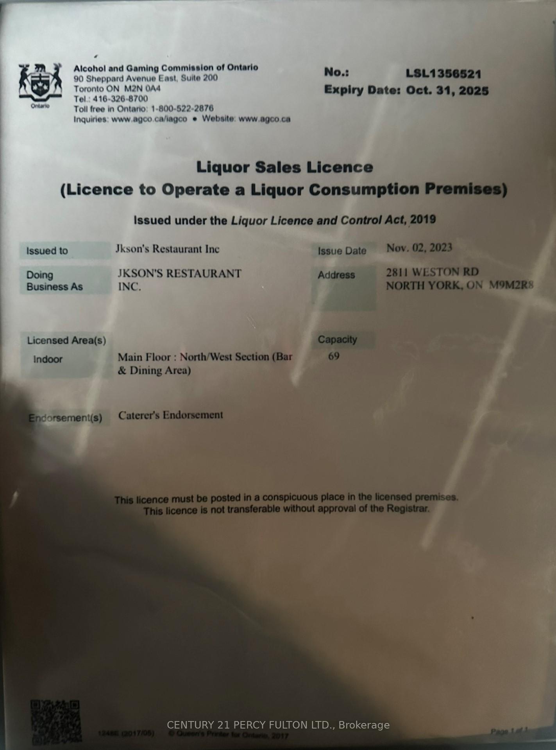
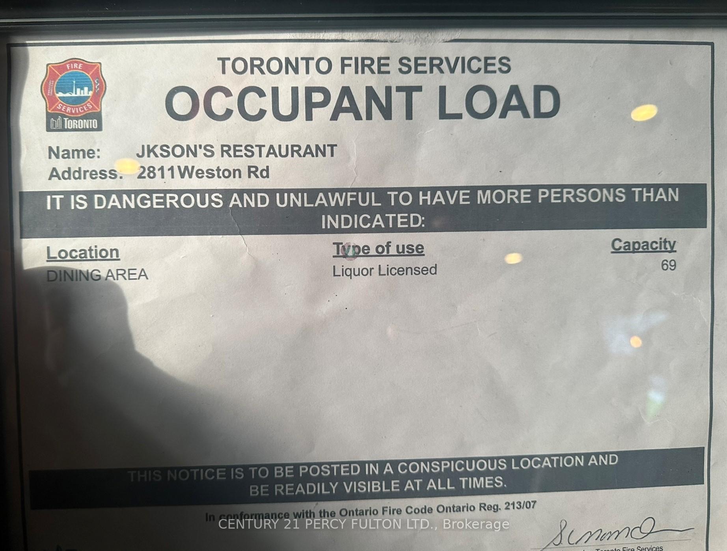
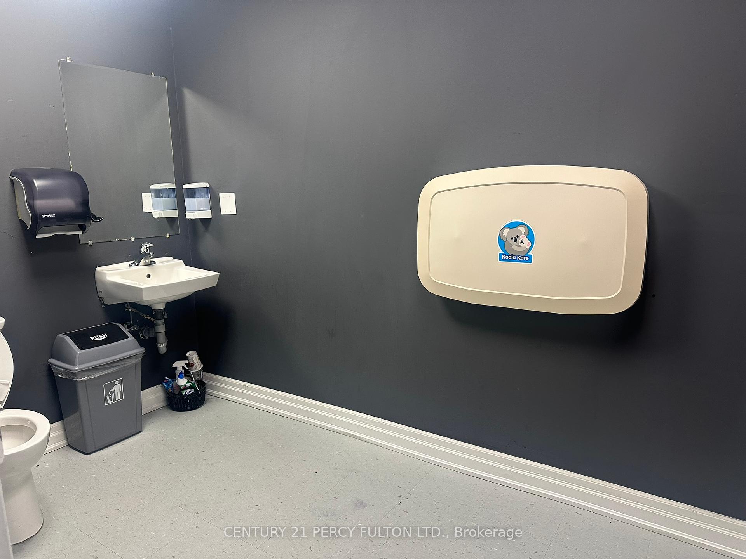











| Discover the ultimate opportunity at JKson's Restaurant. With a complete renovation and fully licensed bar, convenient location 401& Weston Rd. This turn key establishment includes all band new kitchen equipment, seating area and dedicated staff. With ample parking in this sought-after area. This is a great opportunity to own your own restaurant. **EXTRAS** Ample private parking. outside storage area. Newly renovated 2700sqft building Liquor license is transferable. Buildingis passed all city codes for a restaurant. |
| Price | $300,000 |
| Taxes: | $0.00 |
| Tax Type: | Annual |
| Assessment Year: | 2023 |
| Monthly Condo Fee: | $0 |
| Occupancy: | Owner |
| Address: | 2811 Weston Road , Toronto, M9M 2R8, Toronto |
| Postal Code: | M9M 2R8 |
| Province/State: | Toronto |
| Legal Description: | PT LT 137 PL 3466 NORTH YORK AS IN TR130 |
| Lot Size: | 84.00 x 148.00 (Feet) |
| Directions/Cross Streets: | WESTON RD & HWY 401 |
| Washroom Type | No. of Pieces | Level |
| Washroom Type 1 | 0 | |
| Washroom Type 2 | 0 | |
| Washroom Type 3 | 0 | |
| Washroom Type 4 | 0 | |
| Washroom Type 5 | 0 |
| Category: | Without Property |
| Use: | Restaurant |
| Building Percentage: | T |
| Total Area: | 2700.00 |
| Total Area Code: | Square Feet |
| Office/Appartment Area: | 100 |
| Office/Appartment Area Code: | Sq Ft |
| Industrial Area: | 0 |
| Office/Appartment Area Code: | % |
| Retail Area: | 0 |
| Retail Area Code: | % |
| Area Influences: | Major Highway Public Transit |
| Approximatly Age: | 0-5 |
| Business/Building Name: | Jkson's Restaurant |
| Financial Statement: | T |
| Chattels: | T |
| Franchise: | F |
| Days Open: | O |
| Hours Open: | 18 |
| Employees #: | 7 |
| Seats: | 68 |
| LLBO: | Y |
| Sprinklers: | No |
| Washrooms: | 2 |
| # Trailer Parking Spots: | 2 |
| Outside Storage: | T |
| Rail: | N |
| Crane: | F |
| Soil Test: | No |
| Clear Height Feet: | 15 |
| Truck Level Shipping Doors #: | 0 |
| Double Man Shipping Doors #: | 2 |
| Height Feet: | 7 |
| Width Feet: | 4 |
| Drive-In Level Shipping Doors #: | 0 |
| Grade Level Shipping Doors #: | 0 |
| Heat Type: | Gas Forced Air Close |
| Central Air Conditioning: | Yes |
| Sewers: | Storm |
$
%
Years
This calculator is for demonstration purposes only. Always consult a professional
financial advisor before making personal financial decisions.
| Although the information displayed is believed to be accurate, no warranties or representations are made of any kind. |
| CENTURY 21 PERCY FULTON LTD. |
- Listing -1 of 0
|
|

Gaurang Shah
Licenced Realtor
Dir:
416-841-0587
Bus:
905-458-7979
Fax:
905-458-1220
| Book Showing | Email a Friend |
Jump To:
At a Glance:
| Type: | Com - Sale Of Business |
| Area: | Toronto |
| Municipality: | Toronto W05 |
| Neighbourhood: | Humberlea-Pelmo Park W5 |
| Style: | |
| Lot Size: | 84.00 x 148.00(Feet) |
| Approximate Age: | 0-5 |
| Tax: | $0 |
| Maintenance Fee: | $0 |
| Beds: | 0 |
| Baths: | 2 |
| Garage: | 0 |
| Fireplace: | N |
| Air Conditioning: | |
| Pool: |
Locatin Map:
Payment Calculator:

Listing added to your favorite list
Looking for resale homes?

By agreeing to Terms of Use, you will have ability to search up to 310779 listings and access to richer information than found on REALTOR.ca through my website.


