$799,900
Available - For Sale
Listing ID: W11972341
1359 White Oaks Blvd , Unit 103, Oakville, L6H 2R8, Ontario

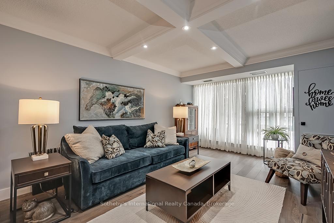
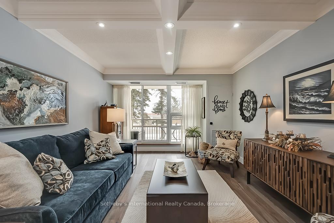
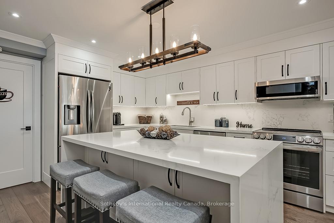
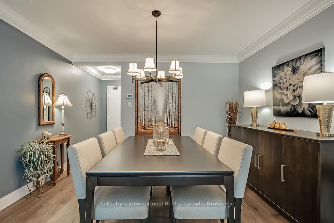
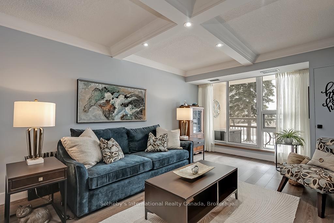
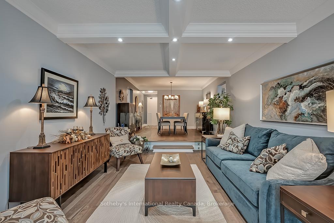
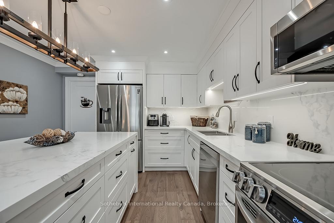
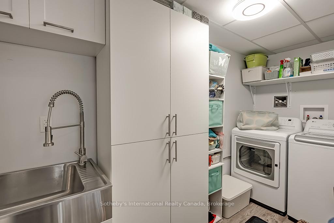
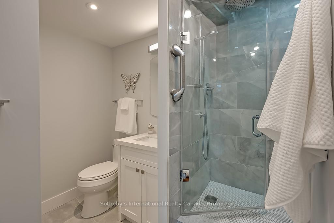
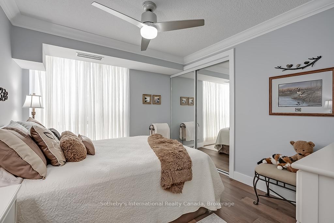
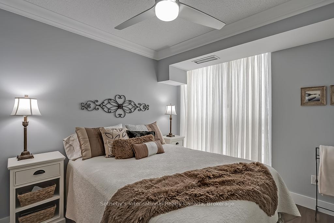
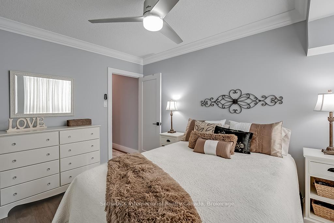
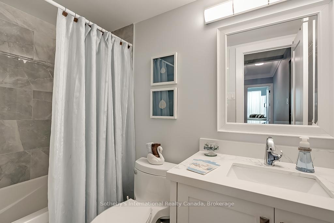
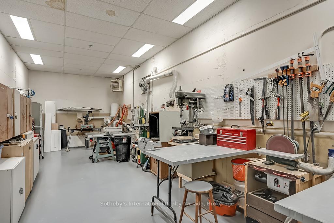
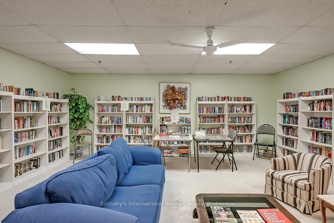
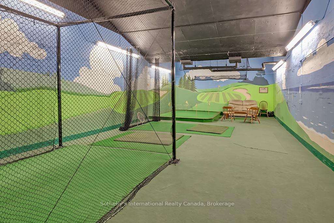
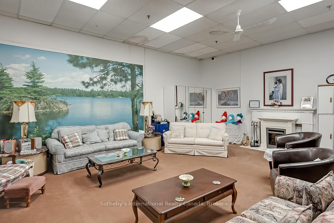
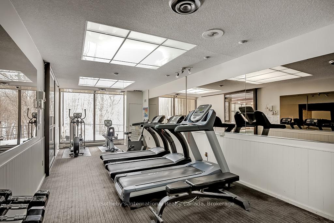
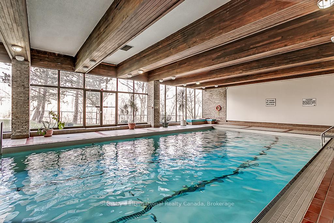
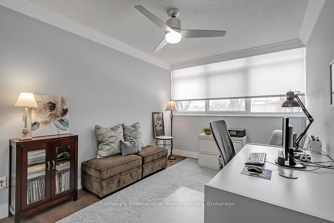
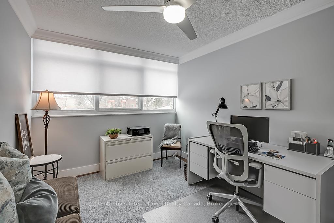
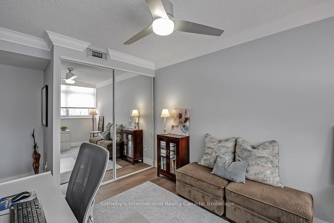
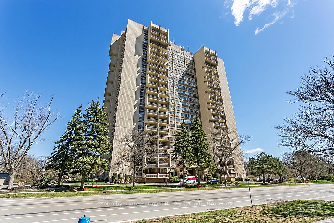
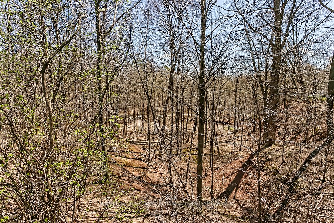
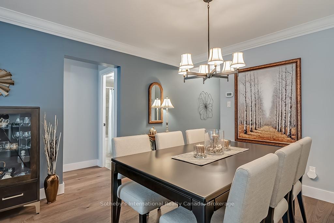
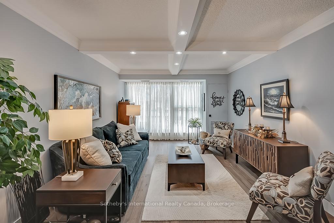
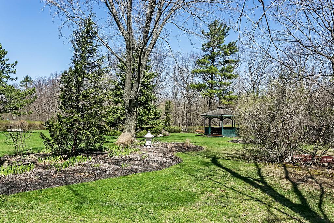
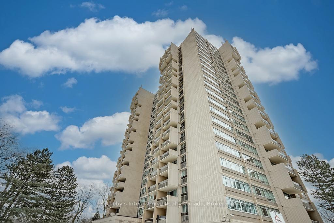
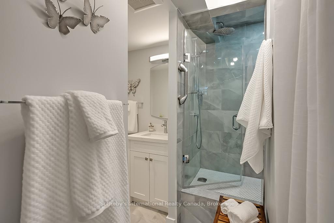
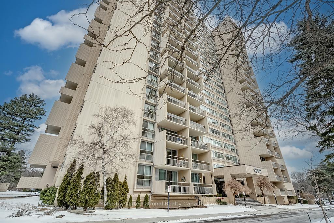
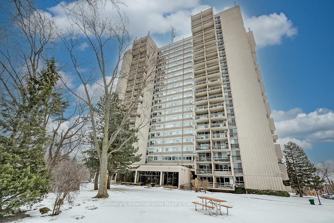
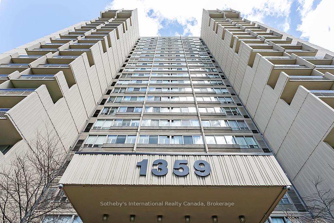
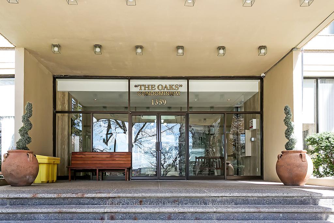
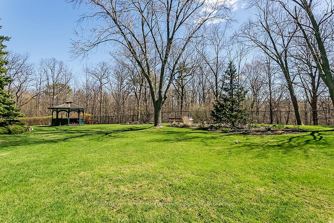
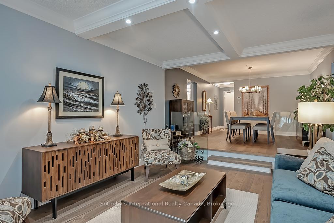
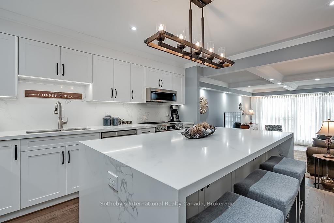
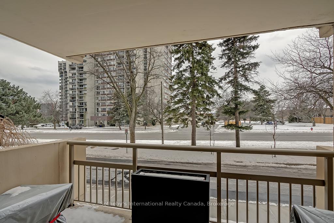
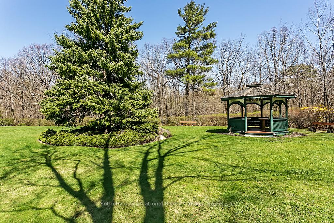
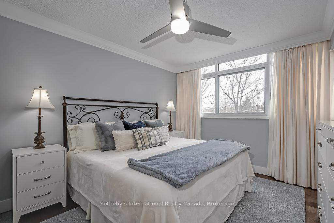
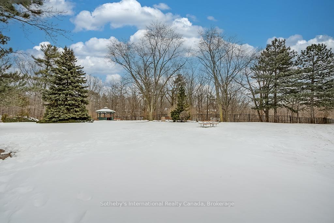
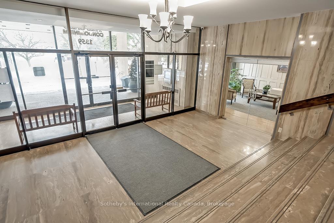
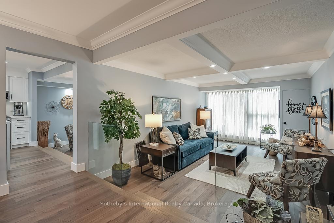
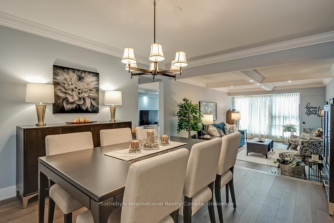
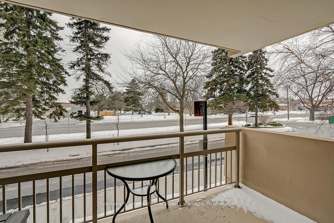
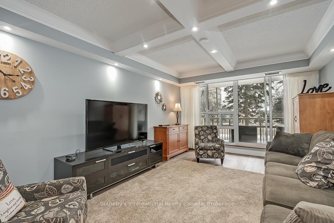
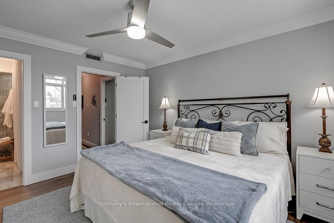
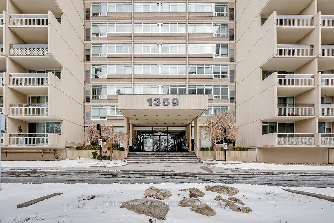
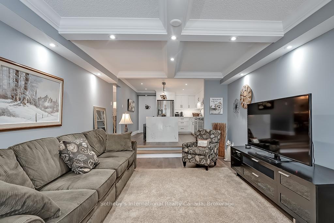

















































| Absolutely gorgeous, 3 bedroom, corner unit in 'The Oaks', in the heart of College Park. Professionally renovated from top to bottom, with no expense spared.This convenient, main floor suite (largest model in the building) boasts over 1600 sq ft of high-end finishes. Professionally painted in soft neutral tones throughout. Stunning Chef's Kitchen with Crisp, white cabinetry, huge waterfall island with seating for 3, quartz counters & backsplash & high end appliances!. Sunken Family Rm & Living Rm with glass railings & coffered ceilings & 2 separate balconies!! Convenient ensuite Laundry Rm, with laundry sink & additional cabinetry & extra storage. Primary Bedroom has beautiful 3 piece ensuite with glass enclosed shower & separate bathroom area. Gleaming 3/4 in thick, wide plank hardwood flooring, newer doors & hardware & updated trim throughout. Loads of pot-lights & all newer light fixtures. Custom window coverings ( including newly installed electronic blind), and so much more!! Well managed building with numerous amenities, including large indoor pool, Saunas, Gym, Golf Rm, Games Rm, fully equipped Workshop & large Party Rm. Centrally located with close proximity to walking trails, shopping , restaurants, schools ( including Sheridan College), public transit & easy access to all major highways. |
| Price | $799,900 |
| Taxes: | $3215.11 |
| Maintenance Fee: | 951.76 |
| Address: | 1359 White Oaks Blvd , Unit 103, Oakville, L6H 2R8, Ontario |
| Province/State: | Ontario |
| Condo Corporation No | HCC |
| Level | 1 |
| Unit No | 103 |
| Locker No | #1 |
| Directions/Cross Streets: | Trafalgar Road & Marlborough Court |
| Rooms: | 8 |
| Bedrooms: | 3 |
| Bedrooms +: | |
| Kitchens: | 1 |
| Family Room: | Y |
| Basement: | None |
| Level/Floor | Room | Length(ft) | Width(ft) | Descriptions | |
| Room 1 | Main | Dining | 12.99 | 12.04 | |
| Room 2 | Main | Family | 18.89 | 11.74 | |
| Room 3 | Main | Kitchen | 14.1 | 11.68 | |
| Room 4 | Main | Living | 18.89 | 12.1 | |
| Room 5 | Main | Laundry | 4.92 | 10.27 | |
| Room 6 | Main | Prim Bdrm | 10.92 | 13.45 | |
| Room 7 | Main | 2nd Br | 11.94 | 9.87 | |
| Room 8 | Main | 3rd Br | 9.32 | 12.3 | |
| Room 9 | Main | Bathroom | 4.92 | 8.07 | 4 Pc Bath |
| Room 10 | Main | Bathroom | 9.77 | 5.71 | 3 Pc Ensuite |
| Washroom Type | No. of Pieces | Level |
| Washroom Type 1 | 3 | Main |
| Washroom Type 2 | 4 | Main |
| Approximatly Age: | 31-50 |
| Property Type: | Condo Apt |
| Style: | Apartment |
| Exterior: | Concrete |
| Garage Type: | Underground |
| Garage(/Parking)Space: | 1.00 |
| Drive Parking Spaces: | 0 |
| Park #1 | |
| Parking Spot: | A114 |
| Parking Type: | Exclusive |
| Legal Description: | 1B |
| Exposure: | W |
| Balcony: | Open |
| Locker: | Exclusive |
| Pet Permited: | Restrict |
| Approximatly Age: | 31-50 |
| Approximatly Square Footage: | 1600-1799 |
| Building Amenities: | Games Room, Gym, Indoor Pool, Party/Meeting Room, Sauna, Elevator |
| Property Features: | Park, Part Cleared, Place Of Worship, Public Transit, Rec Centre, Wooded/Treed |
| Maintenance: | 951.76 |
| Water Included: | Y |
| Common Elements Included: | Y |
| Parking Included: | Y |
| Building Insurance Included: | Y |
| Fireplace/Stove: | N |
| Heat Source: | Electric |
| Heat Type: | Forced Air |
| Central Air Conditioning: | Central Air |
| Central Vac: | N |
| Laundry Level: | Main |
| Ensuite Laundry: | Y |
$
%
Years
This calculator is for demonstration purposes only. Always consult a professional
financial advisor before making personal financial decisions.
| Although the information displayed is believed to be accurate, no warranties or representations are made of any kind. |
| Sotheby's International Realty Canada, Brokerage |
- Listing -1 of 0
|
|

Gaurang Shah
Licenced Realtor
Dir:
416-841-0587
Bus:
905-458-7979
Fax:
905-458-1220
| Virtual Tour | Book Showing | Email a Friend |
Jump To:
At a Glance:
| Type: | Condo - Condo Apt |
| Area: | Halton |
| Municipality: | Oakville |
| Neighbourhood: | 1005 - FA Falgarwood |
| Style: | Apartment |
| Lot Size: | x () |
| Approximate Age: | 31-50 |
| Tax: | $3,215.11 |
| Maintenance Fee: | $951.76 |
| Beds: | 3 |
| Baths: | 2 |
| Garage: | 1 |
| Fireplace: | N |
| Air Conditioning: | |
| Pool: |
Locatin Map:
Payment Calculator:

Listing added to your favorite list
Looking for resale homes?

By agreeing to Terms of Use, you will have ability to search up to 286604 listings and access to richer information than found on REALTOR.ca through my website.


