$479,000
Available - For Sale
Listing ID: C11973468
108 Peter St St , Unit 915, Toronto, M5V 0W2, Ontario
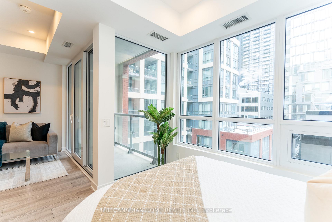
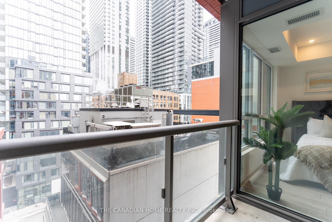
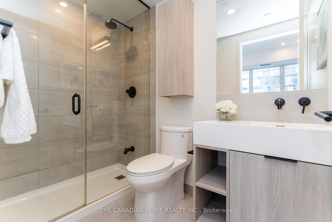
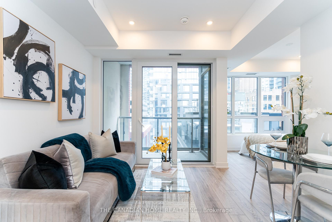
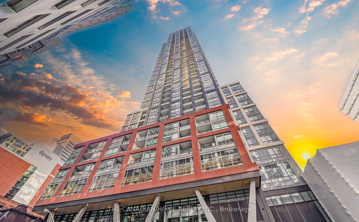
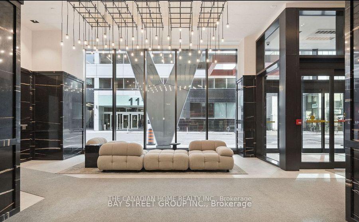
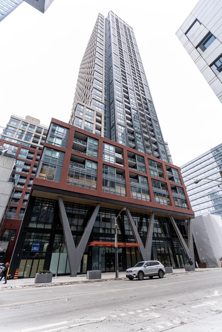
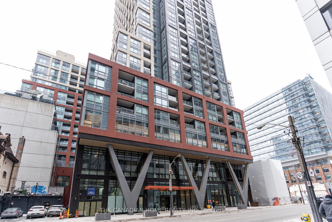
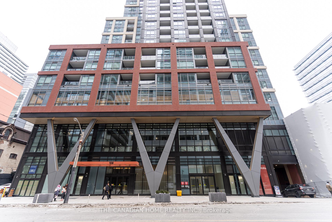
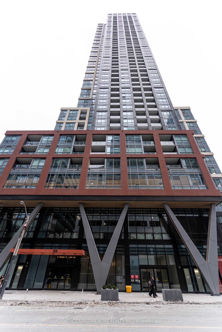
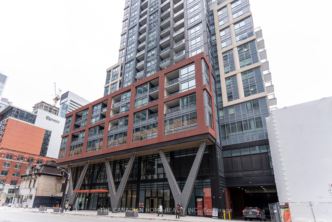
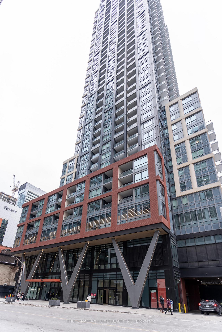

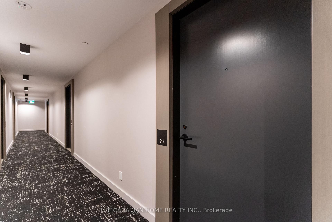
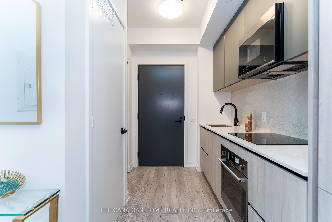
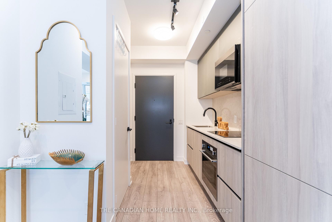
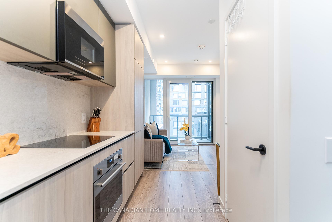
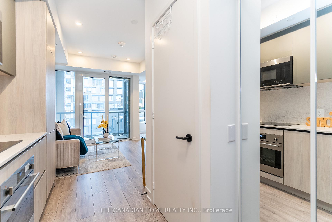
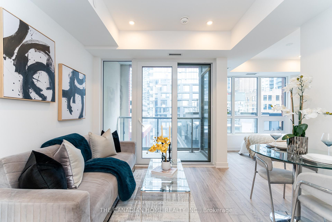
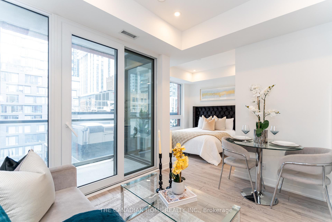
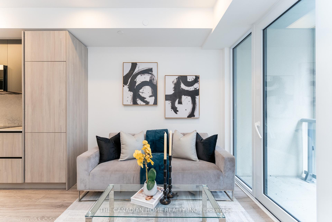
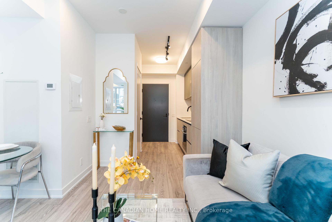
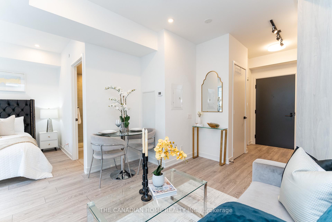
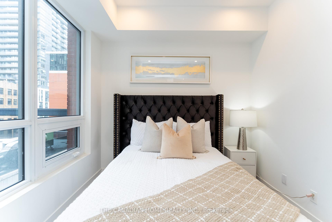
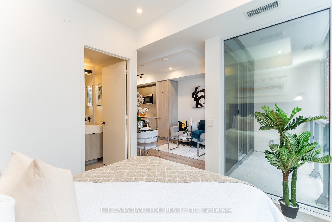
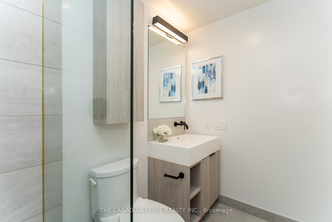
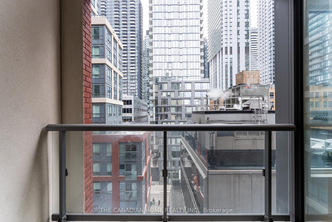
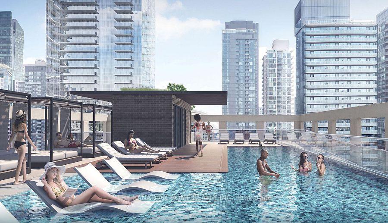
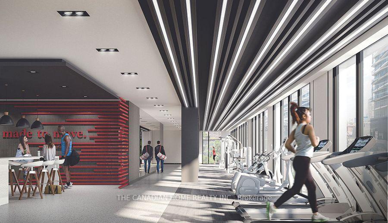
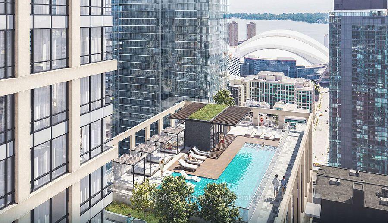
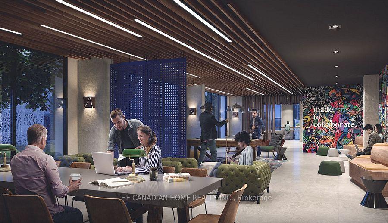
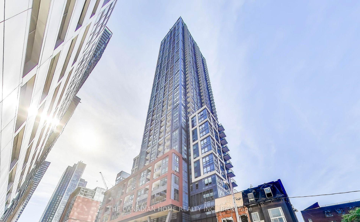
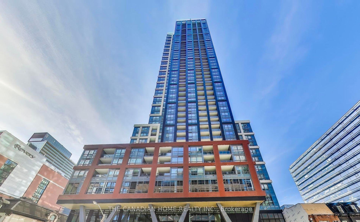
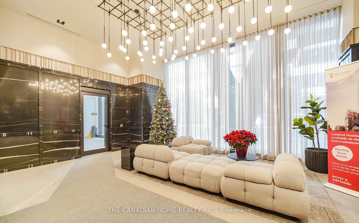
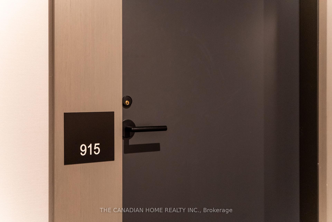
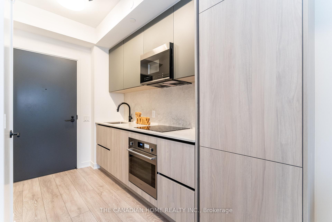
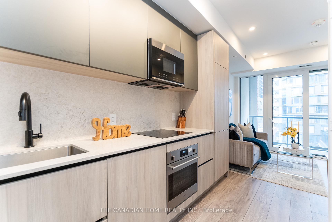
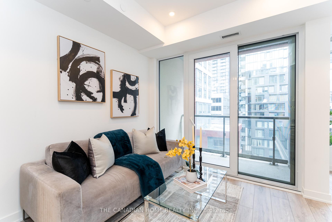
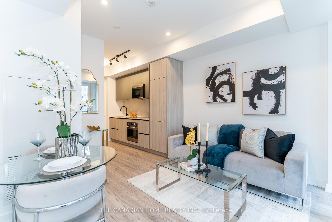
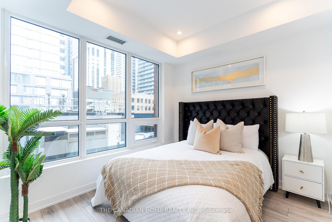
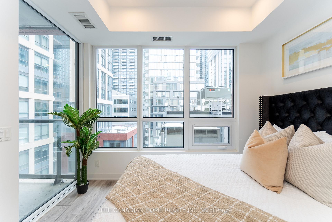
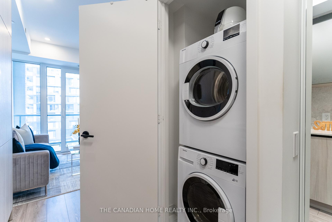
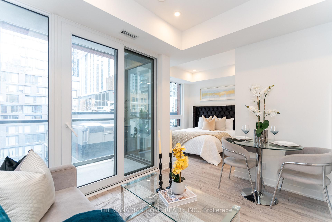
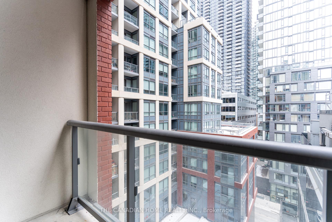












































| Prime location in the heart of Torontos Entertainment District! This bright and modern junior 1-bedroom suite offers floor-to-ceiling windows, 9-ft ceilings, and high-end finishes throughout. The contemporary kitchen features granite countertops and premium appliances, while the open-concept layout maximizes space and functionality. Enjoy stunning east-facing views from your private balcony.Unparalleled amenities include a rooftop outdoor pool with cabanas and a lounge deck, a co-working and recreational space, a state-of-the-art fitness centre, an outdoor fitness studio, a yoga studio, infra-red sauna & treatment rooms, a private dining room, and a kids zone.Steps from the 24-hour streetcar, subway, Financial District, theatre district, fine dining, and cafes. Minutes to U of T, Rogers Centre, and major downtown attractions. A fantastic opportunity for both investors and end-users seeking luxury, convenience, and urban living at its best! |
| Price | $479,000 |
| Taxes: | $1909.82 |
| Maintenance Fee: | 243.28 |
| Address: | 108 Peter St St , Unit 915, Toronto, M5V 0W2, Ontario |
| Province/State: | Ontario |
| Condo Corporation No | TSCC |
| Level | 8 |
| Unit No | 13 |
| Directions/Cross Streets: | Peter & Adelaide |
| Rooms: | 4 |
| Bedrooms: | 1 |
| Bedrooms +: | |
| Kitchens: | 1 |
| Family Room: | N |
| Basement: | None |
| Level/Floor | Room | Length(ft) | Width(ft) | Descriptions | |
| Room 1 | Main | Prim Bdrm | 8.82 | 9.51 | Window Flr to Ceil, East View, 4 Pc Bath |
| Room 2 | Main | Living | 11.09 | 11.91 | W/O To Balcony, East View, Window Flr to Ceil |
| Room 3 | Main | Kitchen | 11.09 | 11.91 | Combined W/Living, Combined W/Dining, Modern Kitchen |
| Room 4 | Main | Dining | 11.09 | 11.91 | Open Concept, Combined W/Living |
| Washroom Type | No. of Pieces | Level |
| Washroom Type 1 | 4 | Main |
| Property Type: | Condo Apt |
| Style: | Apartment |
| Exterior: | Concrete |
| Garage Type: | None |
| Garage(/Parking)Space: | 0.00 |
| Drive Parking Spaces: | 0 |
| Park #1 | |
| Parking Type: | None |
| Exposure: | E |
| Balcony: | Open |
| Locker: | None |
| Pet Permited: | Restrict |
| Approximatly Square Footage: | 0-499 |
| Building Amenities: | Concierge, Gym, Outdoor Pool, Party/Meeting Room, Recreation Room, Sauna |
| Property Features: | Public Trans |
| Maintenance: | 243.28 |
| Common Elements Included: | Y |
| Building Insurance Included: | Y |
| Fireplace/Stove: | N |
| Heat Source: | Gas |
| Heat Type: | Forced Air |
| Central Air Conditioning: | Central Air |
| Central Vac: | N |
| Ensuite Laundry: | Y |
$
%
Years
This calculator is for demonstration purposes only. Always consult a professional
financial advisor before making personal financial decisions.
| Although the information displayed is believed to be accurate, no warranties or representations are made of any kind. |
| THE CANADIAN HOME REALTY INC. |
- Listing -1 of 0
|
|

Gaurang Shah
Licenced Realtor
Dir:
416-841-0587
Bus:
905-458-7979
Fax:
905-458-1220
| Book Showing | Email a Friend |
Jump To:
At a Glance:
| Type: | Condo - Condo Apt |
| Area: | Toronto |
| Municipality: | Toronto |
| Neighbourhood: | Waterfront Communities C1 |
| Style: | Apartment |
| Lot Size: | x () |
| Approximate Age: | |
| Tax: | $1,909.82 |
| Maintenance Fee: | $243.28 |
| Beds: | 1 |
| Baths: | 1 |
| Garage: | 0 |
| Fireplace: | N |
| Air Conditioning: | |
| Pool: |
Locatin Map:
Payment Calculator:

Listing added to your favorite list
Looking for resale homes?

By agreeing to Terms of Use, you will have ability to search up to 310779 listings and access to richer information than found on REALTOR.ca through my website.


