$759,900
Available - For Sale
Listing ID: C11972685
35 Rolling Mills Rd , Unit N369, Toronto, M5A 0V6, Ontario
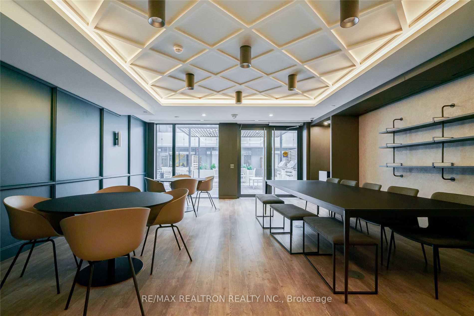
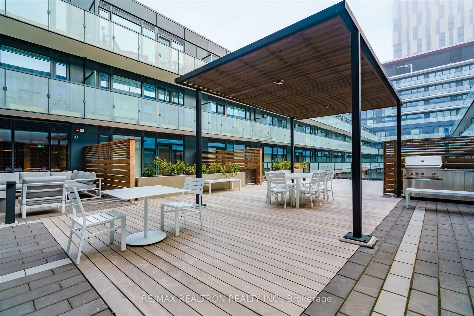
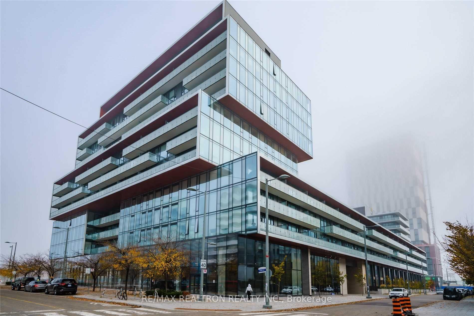
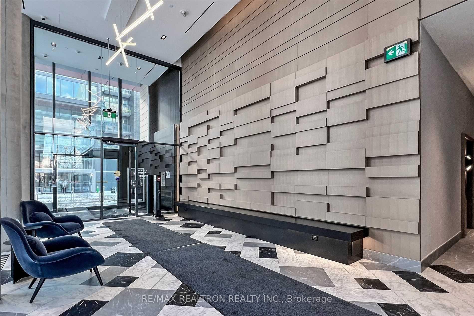
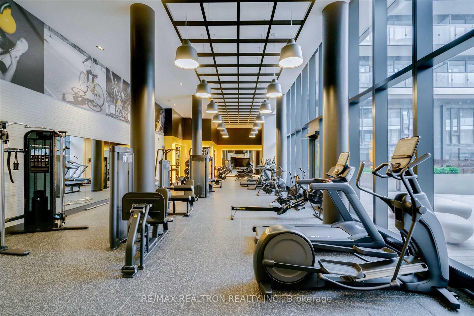
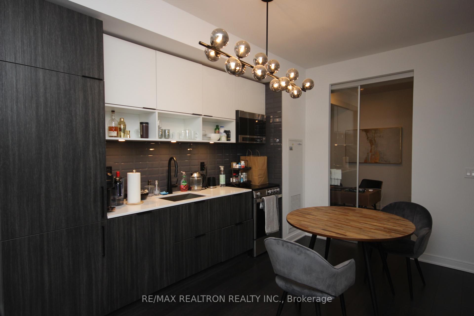
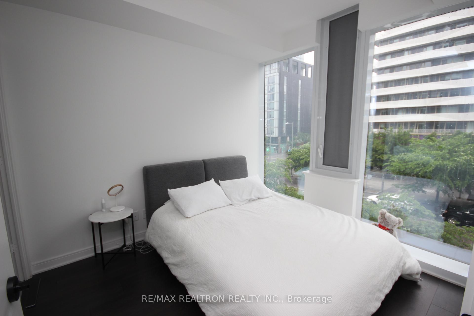
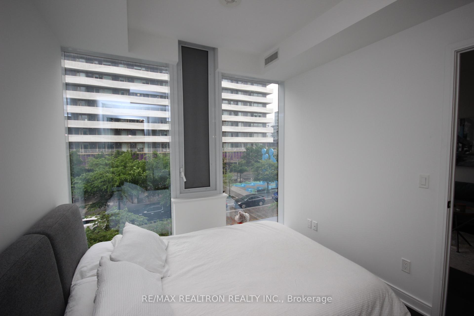
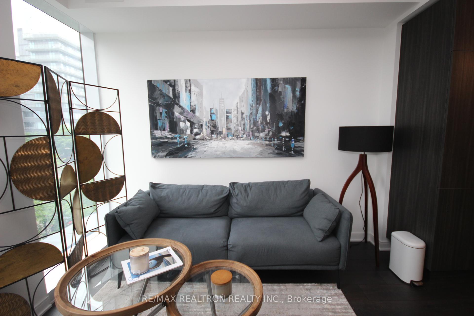
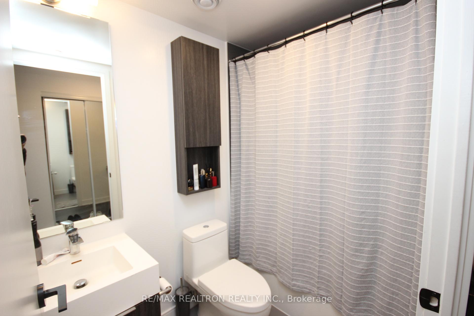
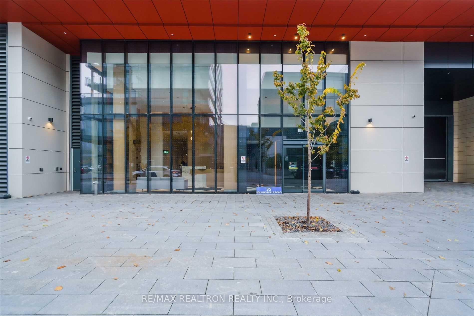
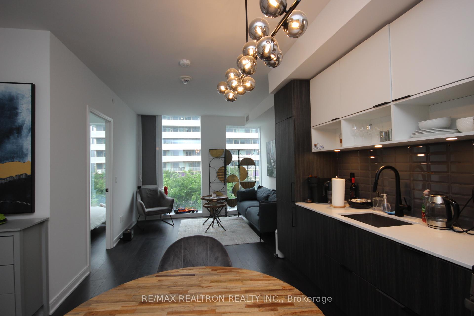
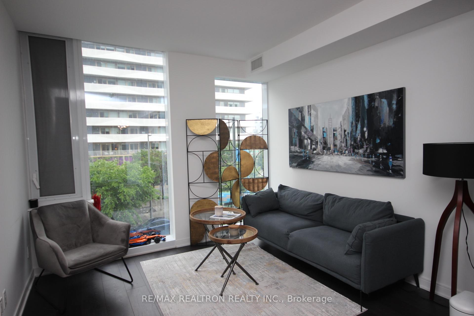
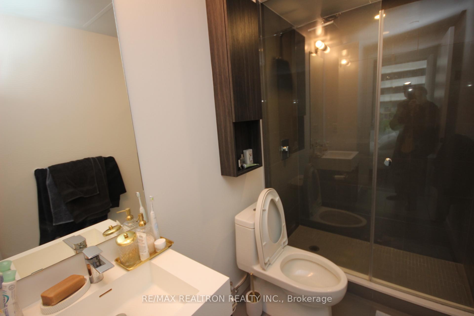
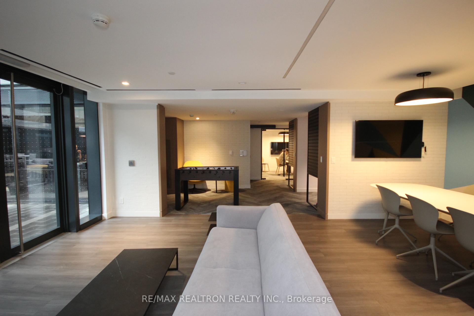
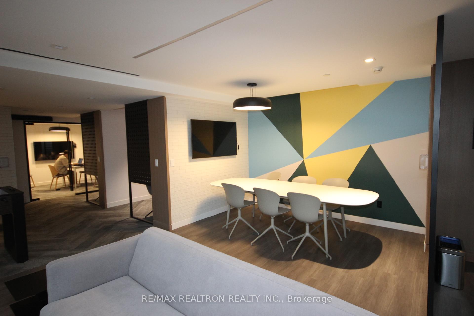
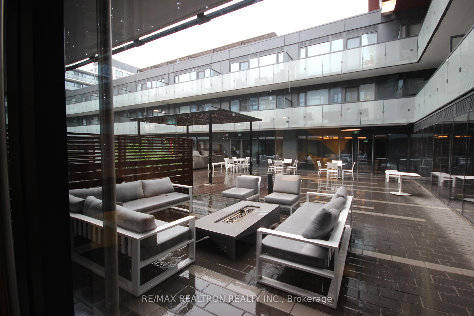
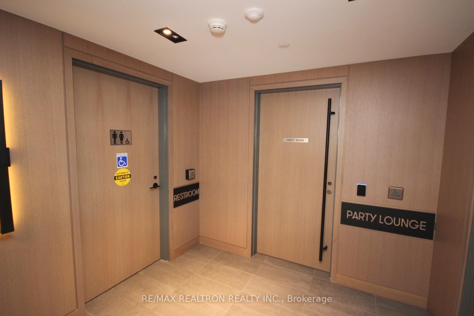
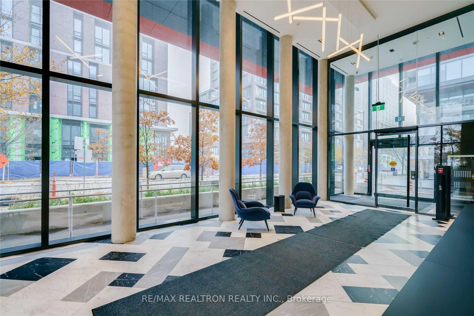
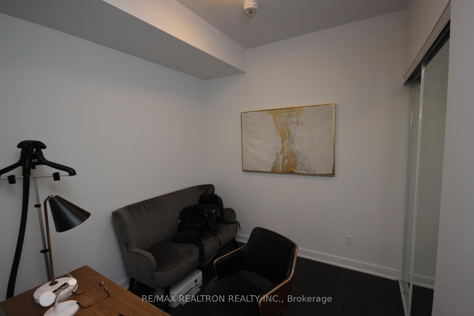
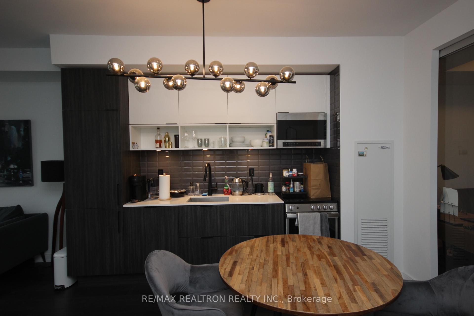
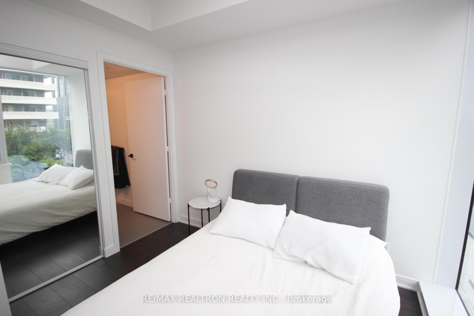
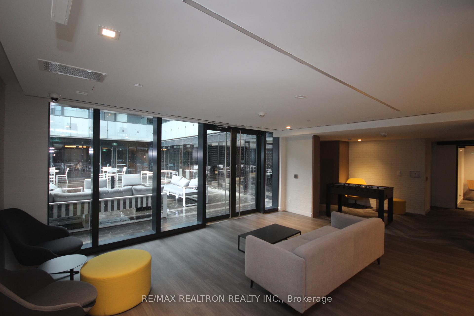
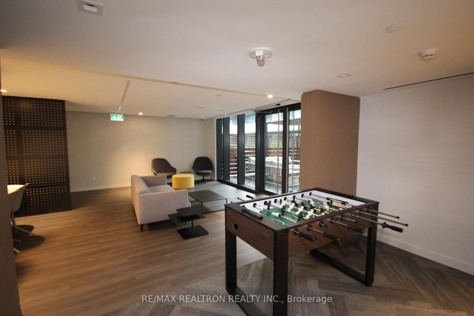
























| Welcome to the award winning neighbourhood of the Canary District! Are you a first-time buyer, young couple, or small family wanting the comforts of a home within the city? This modern suite boasts high end finishes, floor-to-ceiling windows, and an open concept layout that is both functional and spacious. More than enough space to entertain and have guests, or head to the party room and BBQ area for more options. Do you work from home? Beanfield unlimited hi-speed internet services the entire neighbourhood and bonus: it's included in your maintenance fees. Work from your suite or head to a meeting desk in the amenities area. Thinking about saving on a gym membership? Visit the state of the art fully stocked gym, or get your steps or cycling in by walking 20-feet to the various parks and trails that connect to Lakeshore or the Bayview Extension. In addition to the plethora of restaurants and shops in the district is the brand new grocery store at the base of the condo so everything you need is literally at your doorstep. TTC King Streetcar, YMCA with a pool, Distillery District across the street - all you could want in your neighbourhood and more. |
| Price | $759,900 |
| Taxes: | $3468.00 |
| Maintenance Fee: | 623.71 |
| Address: | 35 Rolling Mills Rd , Unit N369, Toronto, M5A 0V6, Ontario |
| Province/State: | Ontario |
| Condo Corporation No | TSCC |
| Level | 3 |
| Unit No | 69 |
| Directions/Cross Streets: | Front & Cherry St |
| Rooms: | 5 |
| Bedrooms: | 2 |
| Bedrooms +: | |
| Kitchens: | 1 |
| Family Room: | N |
| Basement: | None |
| Level/Floor | Room | Length(ft) | Width(ft) | Descriptions | |
| Room 1 | Main | Living | Open Concept, Combined W/Dining, Picture Window | ||
| Room 2 | Main | Dining | Hardwood Floor, Combined W/Kitchen | ||
| Room 3 | Main | Kitchen | B/I Appliances, Combined W/Dining, Open Concept | ||
| Room 4 | Main | Prim Bdrm | 3 Pc Ensuite, Window Flr to Ceil | ||
| Room 5 | Main | Br | Hardwood Floor, Double Closet |
| Washroom Type | No. of Pieces | Level |
| Washroom Type 1 | 4 | |
| Washroom Type 2 | 3 |
| Approximatly Age: | 0-5 |
| Property Type: | Condo Apt |
| Style: | Apartment |
| Exterior: | Concrete |
| Garage Type: | Underground |
| Garage(/Parking)Space: | 1.00 |
| Drive Parking Spaces: | 1 |
| Park #1 | |
| Parking Spot: | 168 |
| Parking Type: | Owned |
| Legal Description: | B |
| Exposure: | N |
| Balcony: | None |
| Locker: | None |
| Pet Permited: | Restrict |
| Approximatly Age: | 0-5 |
| Approximatly Square Footage: | 700-799 |
| Building Amenities: | Guest Suites, Gym, Party/Meeting Room, Recreation Room, Rooftop Deck/Garden |
| Maintenance: | 623.71 |
| CAC Included: | Y |
| Common Elements Included: | Y |
| Heat Included: | Y |
| Parking Included: | Y |
| Building Insurance Included: | Y |
| Fireplace/Stove: | N |
| Heat Source: | Gas |
| Heat Type: | Forced Air |
| Central Air Conditioning: | Central Air |
| Central Vac: | N |
| Ensuite Laundry: | Y |
$
%
Years
This calculator is for demonstration purposes only. Always consult a professional
financial advisor before making personal financial decisions.
| Although the information displayed is believed to be accurate, no warranties or representations are made of any kind. |
| RE/MAX REALTRON REALTY INC. |
- Listing -1 of 0
|
|

Gaurang Shah
Licenced Realtor
Dir:
416-841-0587
Bus:
905-458-7979
Fax:
905-458-1220
| Book Showing | Email a Friend |
Jump To:
At a Glance:
| Type: | Condo - Condo Apt |
| Area: | Toronto |
| Municipality: | Toronto |
| Neighbourhood: | Waterfront Communities C8 |
| Style: | Apartment |
| Lot Size: | x () |
| Approximate Age: | 0-5 |
| Tax: | $3,468 |
| Maintenance Fee: | $623.71 |
| Beds: | 2 |
| Baths: | 2 |
| Garage: | 1 |
| Fireplace: | N |
| Air Conditioning: | |
| Pool: |
Locatin Map:
Payment Calculator:

Listing added to your favorite list
Looking for resale homes?

By agreeing to Terms of Use, you will have ability to search up to 310779 listings and access to richer information than found on REALTOR.ca through my website.


