$739,000
Available - For Sale
Listing ID: X11974214
25 Isherwood Ave , Unit 132, Cambridge, N1R 0E2, Ontario
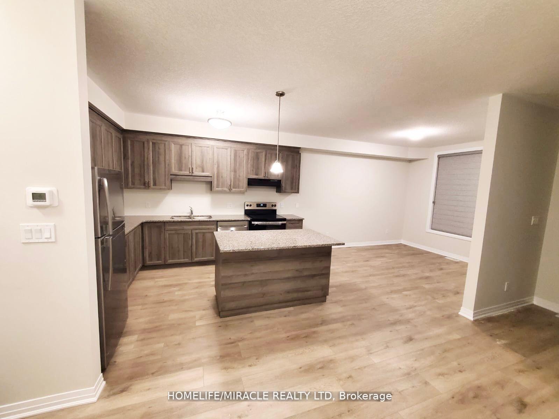
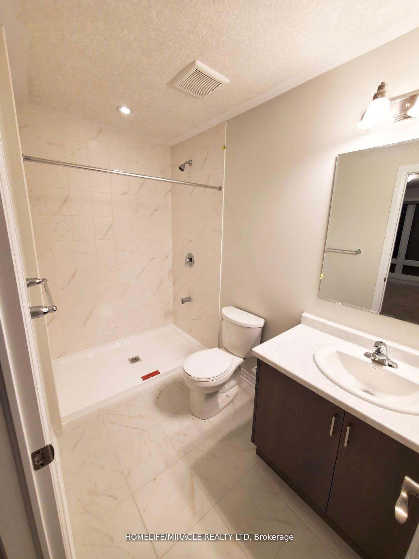
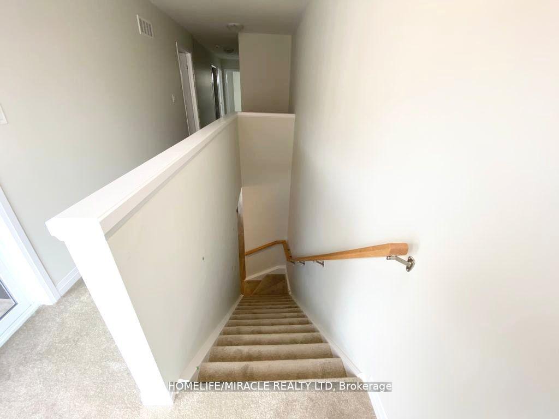
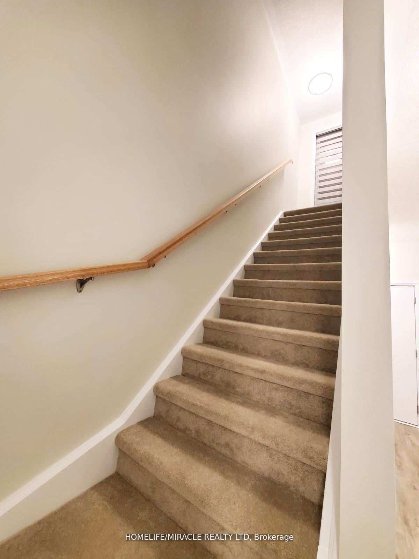
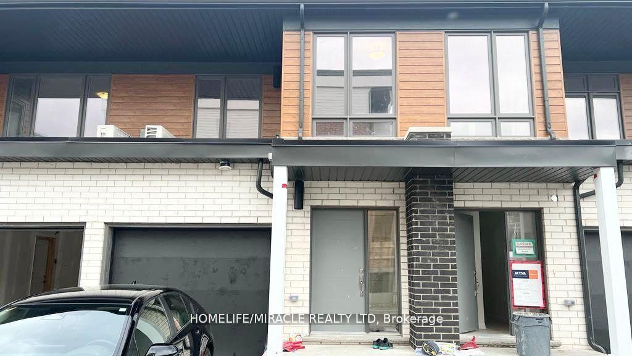
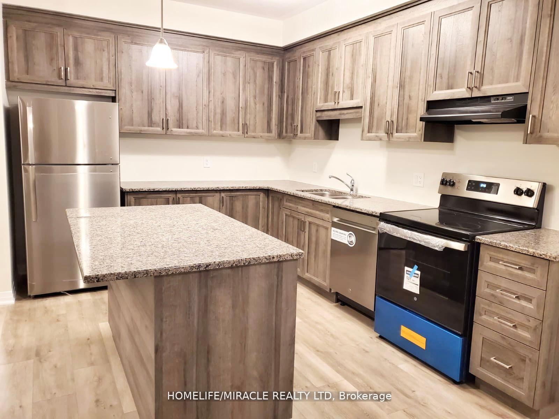
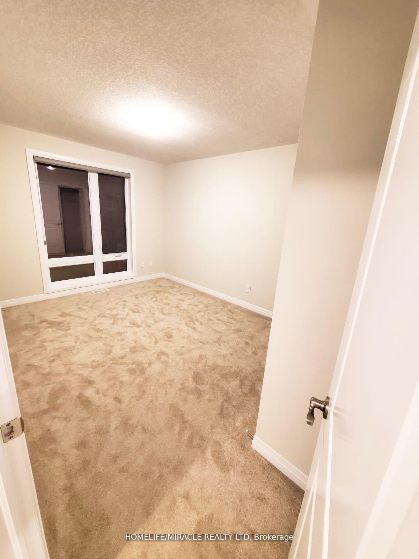
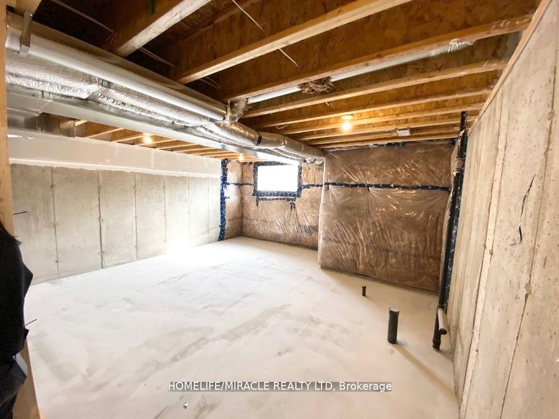
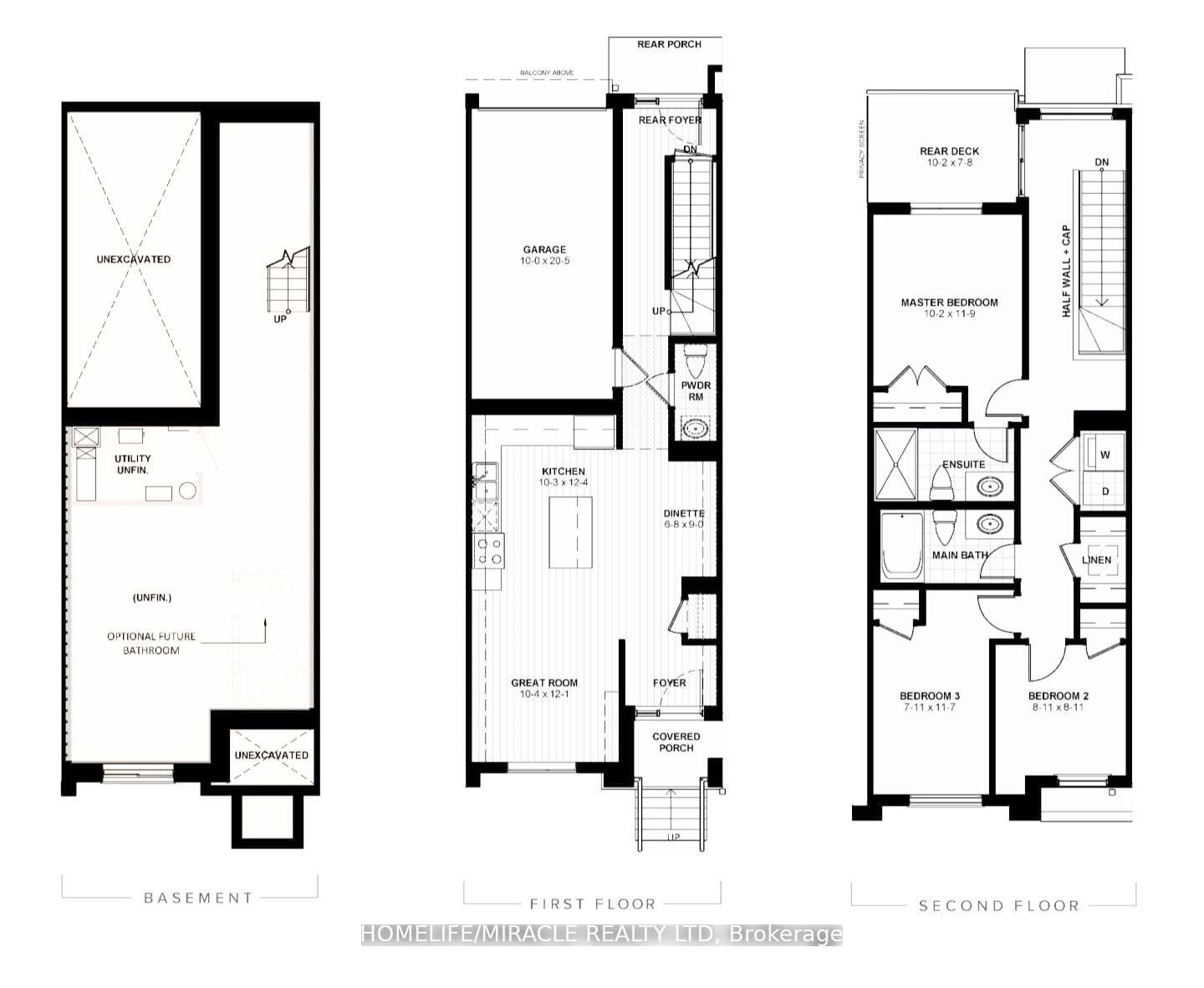
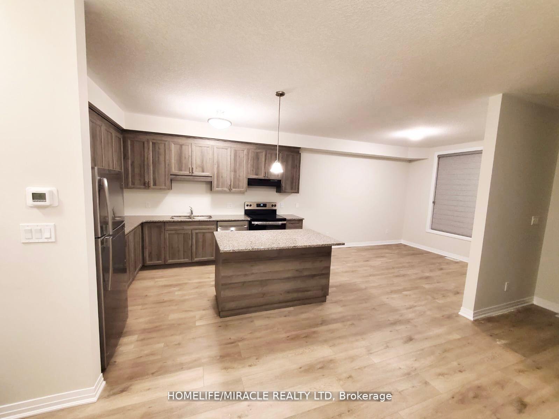
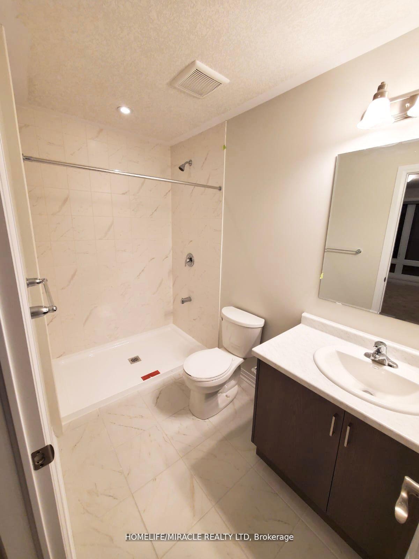
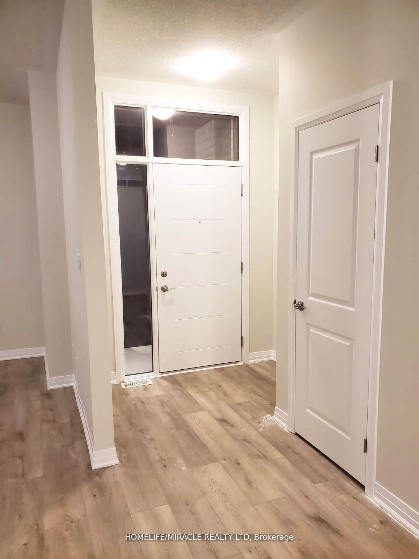
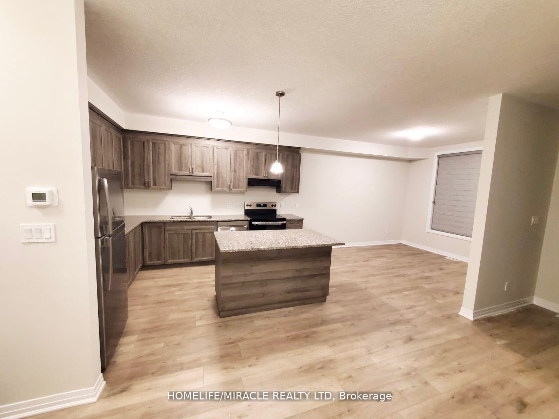
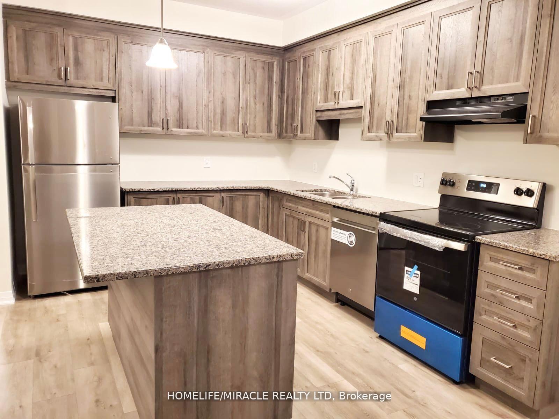
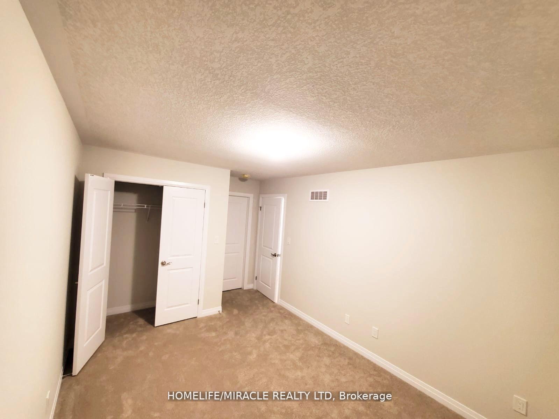
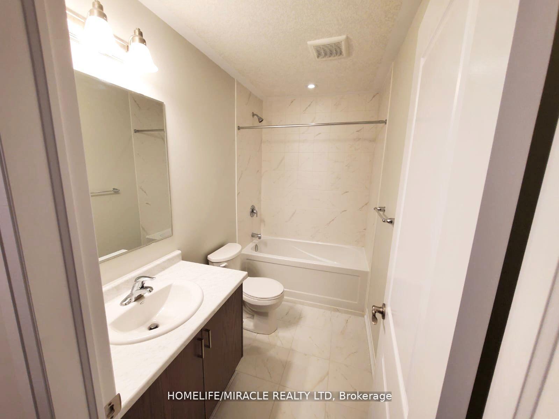
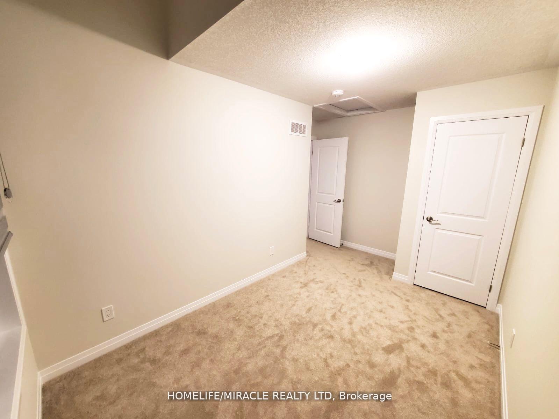

















| Welcome to this modern 2-storey townhome in the heart of Cambridge, offering the perfect blend of style, comfort, and convenience. This stunning property features 3 spacious bedrooms, including a luxurious primary suite, and 2.5 elegantly designed bathrooms. The open-concept main floor boasts high ceilings, large windows, and premium finishes, creating a bright and inviting space ideal for both relaxation and entertaining. kitchen appliances, sleek countertops, and ample storage. Upstairs, the bedrooms provide peaceful retreats, with the primary suite featuring an ensuite and walk-in closet., the proximity to Highway 401 offers effortless access to the Greater Toronto Area and beyond. Additionally, this home is just minutes away from a variety of amenities, including stores, the YMCA, and an array of restaurants, ensuring everything you need is within rea High speed, Internet also included |
| Price | $739,000 |
| Taxes: | $3400.00 |
| Maintenance Fee: | 260.00 |
| Address: | 25 Isherwood Ave , Unit 132, Cambridge, N1R 0E2, Ontario |
| Province/State: | Ontario |
| Condo Corporation No | WSC |
| Level | 1 |
| Unit No | 186 |
| Directions/Cross Streets: | Hespeler |
| Rooms: | 6 |
| Bedrooms: | 3 |
| Bedrooms +: | |
| Kitchens: | 1 |
| Family Room: | N |
| Basement: | None |
| Level/Floor | Room | Length(ft) | Width(ft) | Descriptions | |
| Room 1 | Main | Dining | 5.74 | 9.51 | |
| Room 2 | Main | Kitchen | 10.17 | 12.33 | |
| Room 3 | Main | Living | 13.25 | 12 | |
| Room 4 | 2nd | Prim Bdrm | 12.92 | 11.74 | 4 Pc Ensuite |
| Room 5 | 2nd | 2nd Br | 9.32 | 10.4 | |
| Room 6 | 2nd | 3rd Br | 9.91 | 9.15 |
| Washroom Type | No. of Pieces | Level |
| Washroom Type 1 | 2 | Main |
| Washroom Type 2 | 3 | 2nd |
| Washroom Type 3 | 4 | 2nd |
| Approximatly Age: | New |
| Property Type: | Condo Townhouse |
| Style: | 2-Storey |
| Exterior: | Brick |
| Garage Type: | Attached |
| Garage(/Parking)Space: | 1.00 |
| Drive Parking Spaces: | 1 |
| Park #1 | |
| Parking Type: | Owned |
| Park #2 | |
| Parking Type: | Owned |
| Exposure: | E |
| Balcony: | Open |
| Locker: | None |
| Pet Permited: | Restrict |
| Retirement Home: | N |
| Approximatly Age: | New |
| Approximatly Square Footage: | 1400-1599 |
| Maintenance: | 260.00 |
| Fireplace/Stove: | N |
| Heat Source: | Gas |
| Heat Type: | Forced Air |
| Central Air Conditioning: | Central Air |
| Central Vac: | N |
| Laundry Level: | Upper |
| Ensuite Laundry: | Y |
| Elevator Lift: | N |
$
%
Years
This calculator is for demonstration purposes only. Always consult a professional
financial advisor before making personal financial decisions.
| Although the information displayed is believed to be accurate, no warranties or representations are made of any kind. |
| HOMELIFE/MIRACLE REALTY LTD |
- Listing -1 of 0
|
|

Gaurang Shah
Licenced Realtor
Dir:
416-841-0587
Bus:
905-458-7979
Fax:
905-458-1220
| Book Showing | Email a Friend |
Jump To:
At a Glance:
| Type: | Condo - Condo Townhouse |
| Area: | Waterloo |
| Municipality: | Cambridge |
| Neighbourhood: | |
| Style: | 2-Storey |
| Lot Size: | x () |
| Approximate Age: | New |
| Tax: | $3,400 |
| Maintenance Fee: | $260 |
| Beds: | 3 |
| Baths: | 3 |
| Garage: | 1 |
| Fireplace: | N |
| Air Conditioning: | |
| Pool: |
Locatin Map:
Payment Calculator:

Listing added to your favorite list
Looking for resale homes?

By agreeing to Terms of Use, you will have ability to search up to 285493 listings and access to richer information than found on REALTOR.ca through my website.


