$829,000
Available - For Sale
Listing ID: W11972019
412 Silver Maple Rd , Unit 405, Oakville, L6H 0S2, Ontario
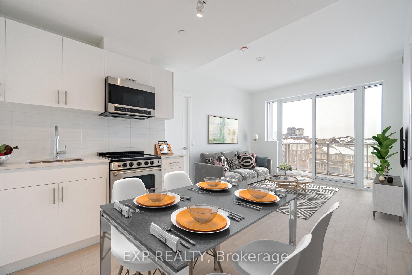
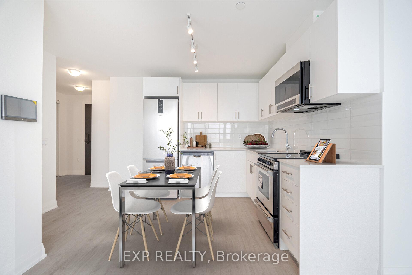
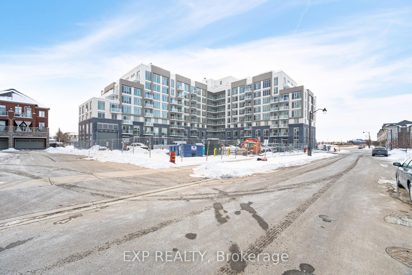
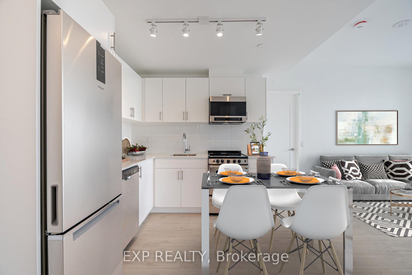
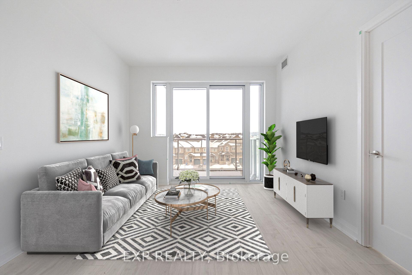
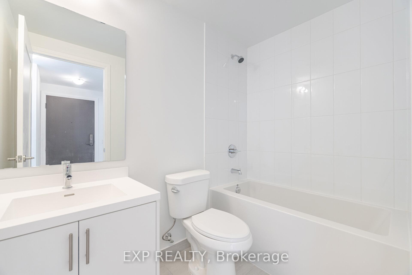
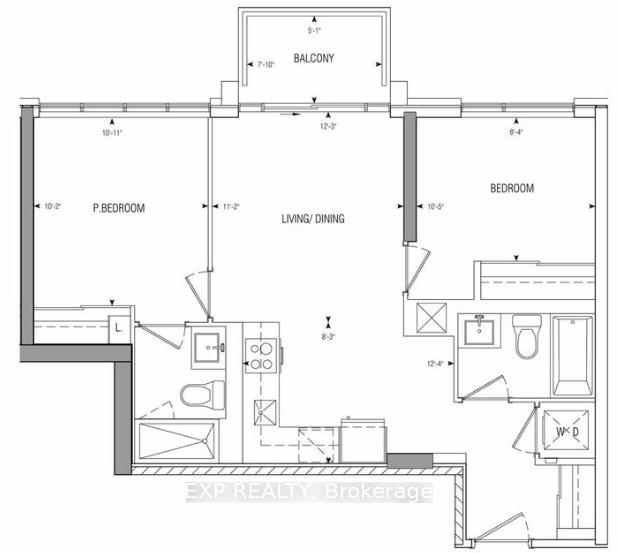
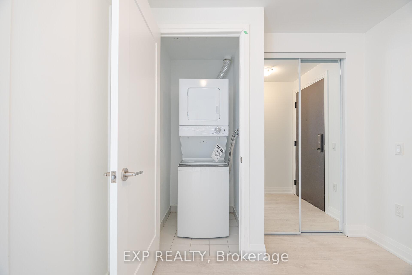
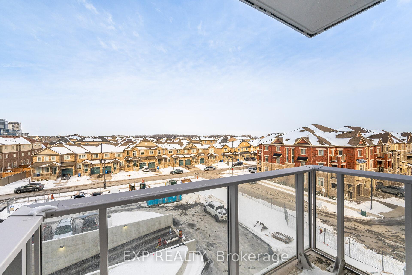
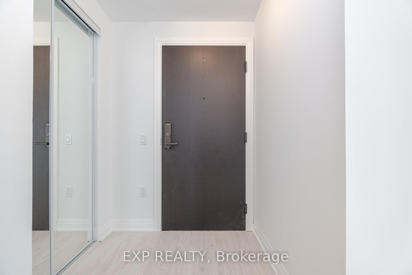
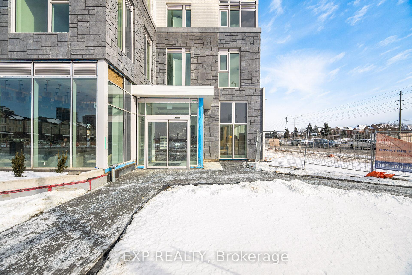
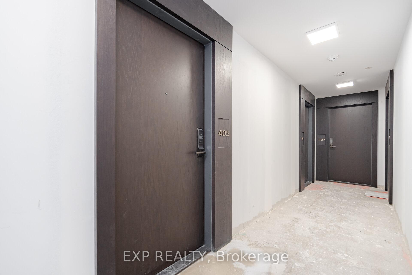
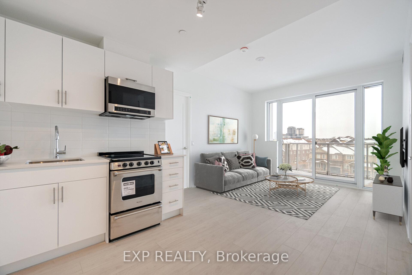
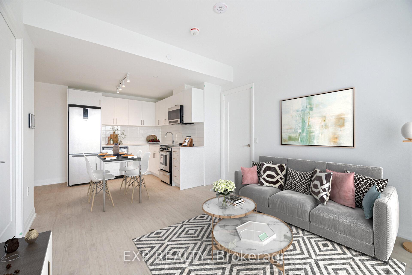
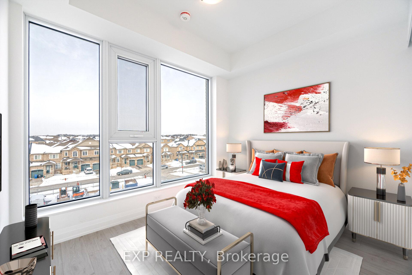
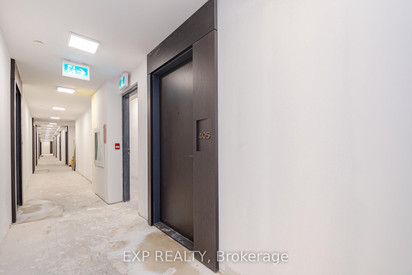
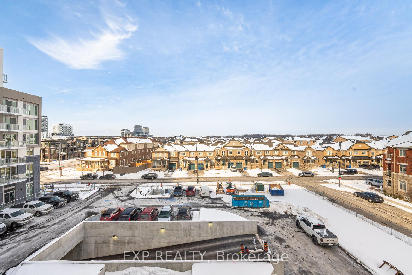
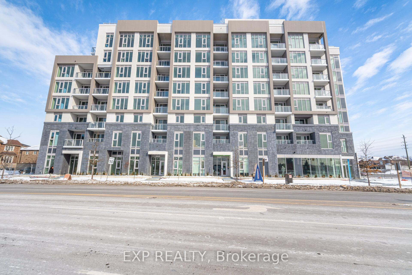
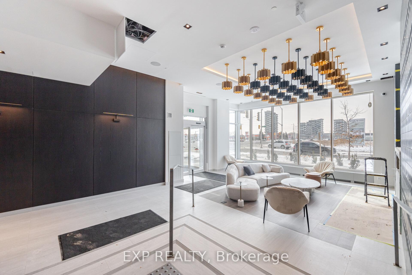
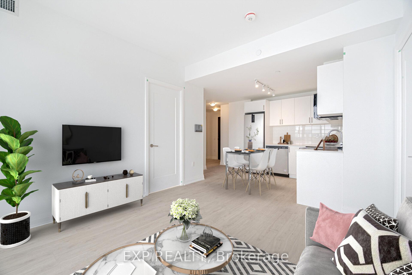
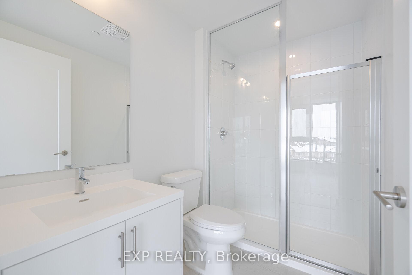
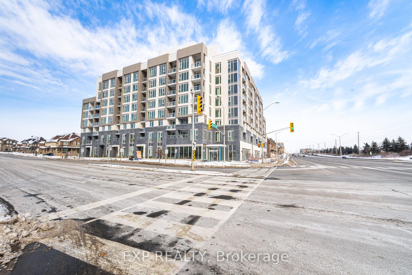
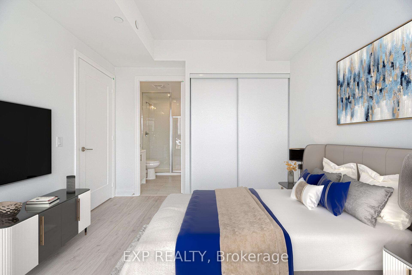
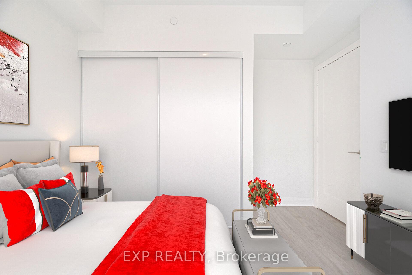
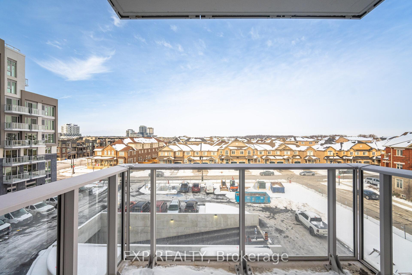
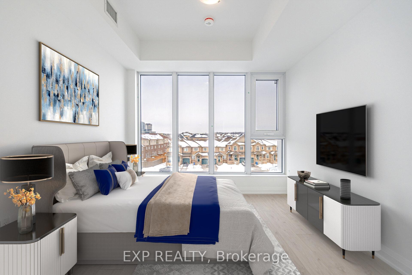
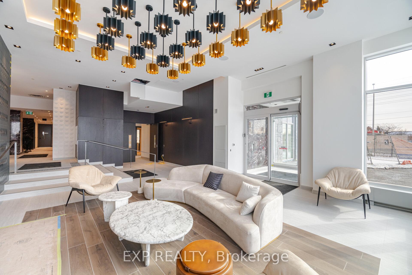
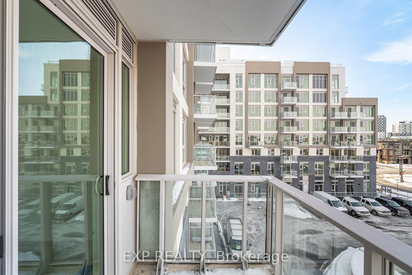
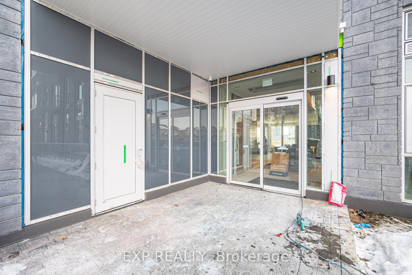





























| Welcome to The Post Condos, a stunning new development by Greenpark Homes in the heart of Oakville! This 2-bedroom, 2-bathroom suite offers 743 sq. ft. of sleek, modern living space with a fabulous unobstructed northern view enjoy breathtaking scenery from your private balcony! Designed for contemporary living, this unit features an open-concept layout, high-end finishes, and floor-to-ceiling windows that flood the space with natural light. The modern kitchen boasts premium appliances, stylish cabinetry, and ample counter space, perfect for cooking and entertaining. Enjoy the convenience of 1 underground parking space and 1 bike locker. Plus access to unrivalled amenities, state-of-the-art fitness facilities, a social lounge, rooftop terrace, co-working spaces, and more! Located in one of Oakville's most sought-after communities, you are just minutes from top schools, shopping, dining, parks, and transit. |
| Price | $829,000 |
| Taxes: | $0.00 |
| Maintenance Fee: | 519.00 |
| Address: | 412 Silver Maple Rd , Unit 405, Oakville, L6H 0S2, Ontario |
| Province/State: | Ontario |
| Condo Corporation No | HCC |
| Level | 4 |
| Unit No | 5 |
| Directions/Cross Streets: | Dundas & Postridge |
| Rooms: | 4 |
| Bedrooms: | 2 |
| Bedrooms +: | |
| Kitchens: | 1 |
| Family Room: | N |
| Basement: | None |
| Level/Floor | Room | Length(ft) | Width(ft) | Descriptions | |
| Room 1 | Main | Kitchen | 8.3 | 12.4 | Stainless Steel Appl, Quartz Counter, Backsplash |
| Room 2 | Main | Living | 12.3 | 11.18 | W/O To Balcony, Large Window, Laminate |
| Room 3 | Main | Br | 10.1 | 10.2 | Large Window, 3 Pc Ensuite, Large Closet |
| Room 4 | Main | 2nd Br | 8.4 | 10.5 | Large Window, 3 Pc Bath, Large Closet |
| Washroom Type | No. of Pieces | Level |
| Washroom Type 1 | 3 | Main |
| Washroom Type 2 | 3 | Main |
| Approximatly Age: | New |
| Property Type: | Condo Apt |
| Style: | Apartment |
| Exterior: | Brick, Concrete |
| Garage Type: | Underground |
| Garage(/Parking)Space: | 1.00 |
| Drive Parking Spaces: | 0 |
| Park #1 | |
| Parking Type: | Owned |
| Exposure: | N |
| Balcony: | Open |
| Locker: | Owned |
| Pet Permited: | Restrict |
| Approximatly Age: | New |
| Approximatly Square Footage: | 700-799 |
| Property Features: | Hospital, Public Transit, School |
| Maintenance: | 519.00 |
| Water Included: | Y |
| Common Elements Included: | Y |
| Parking Included: | Y |
| Fireplace/Stove: | N |
| Heat Source: | Gas |
| Heat Type: | Forced Air |
| Central Air Conditioning: | Central Air |
| Central Vac: | N |
| Laundry Level: | Main |
| Ensuite Laundry: | Y |
$
%
Years
This calculator is for demonstration purposes only. Always consult a professional
financial advisor before making personal financial decisions.
| Although the information displayed is believed to be accurate, no warranties or representations are made of any kind. |
| EXP REALTY |
- Listing -1 of 0
|
|

Gaurang Shah
Licenced Realtor
Dir:
416-841-0587
Bus:
905-458-7979
Fax:
905-458-1220
| Book Showing | Email a Friend |
Jump To:
At a Glance:
| Type: | Condo - Condo Apt |
| Area: | Halton |
| Municipality: | Oakville |
| Neighbourhood: | Rural Oakville |
| Style: | Apartment |
| Lot Size: | x () |
| Approximate Age: | New |
| Tax: | $0 |
| Maintenance Fee: | $519 |
| Beds: | 2 |
| Baths: | 2 |
| Garage: | 1 |
| Fireplace: | N |
| Air Conditioning: | |
| Pool: |
Locatin Map:
Payment Calculator:

Listing added to your favorite list
Looking for resale homes?

By agreeing to Terms of Use, you will have ability to search up to 300414 listings and access to richer information than found on REALTOR.ca through my website.


