$599,990
Available - For Sale
Listing ID: C11970272
20 O'Neill Rd , Unit 1221, Toronto, M3C 0R2, Ontario
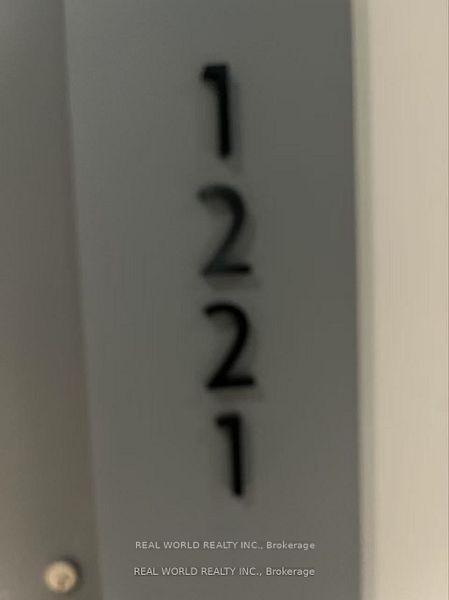
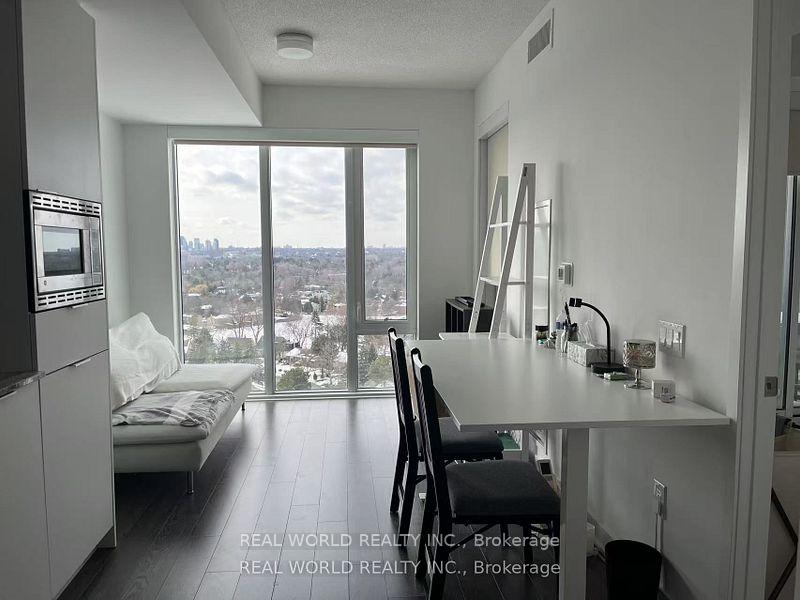
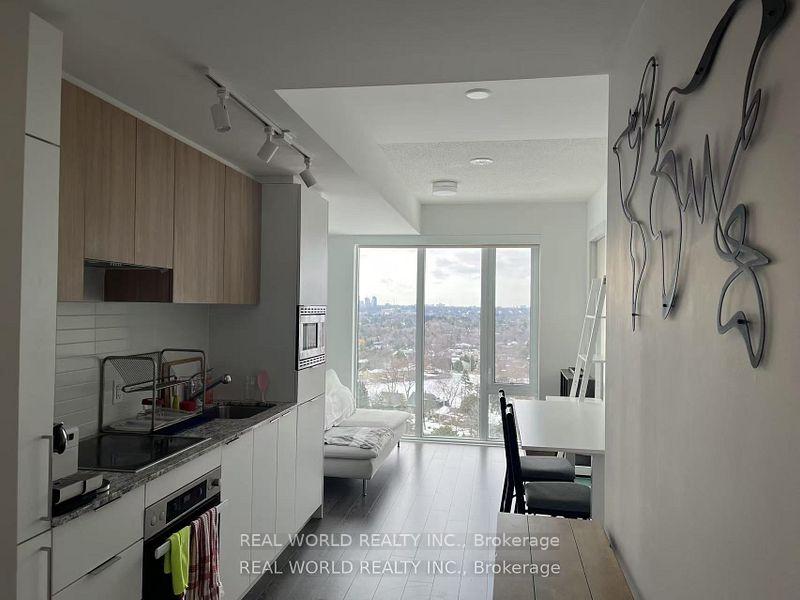
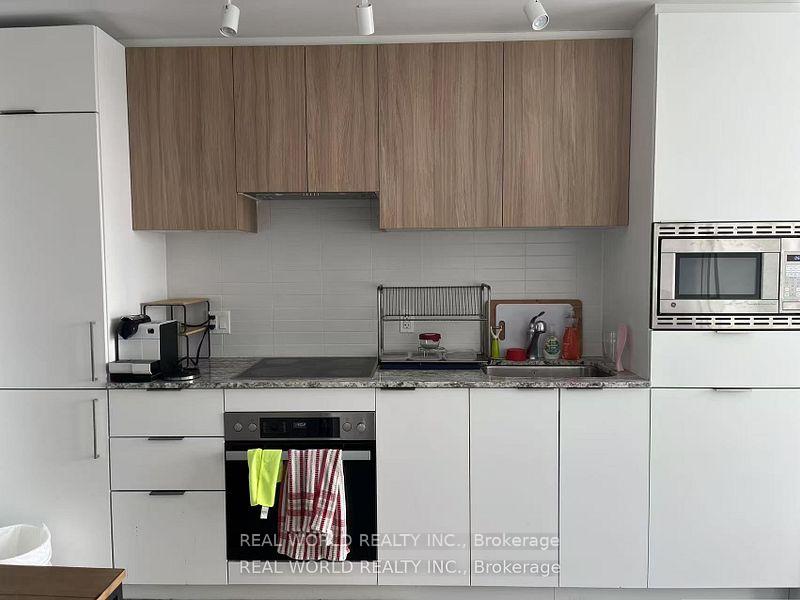
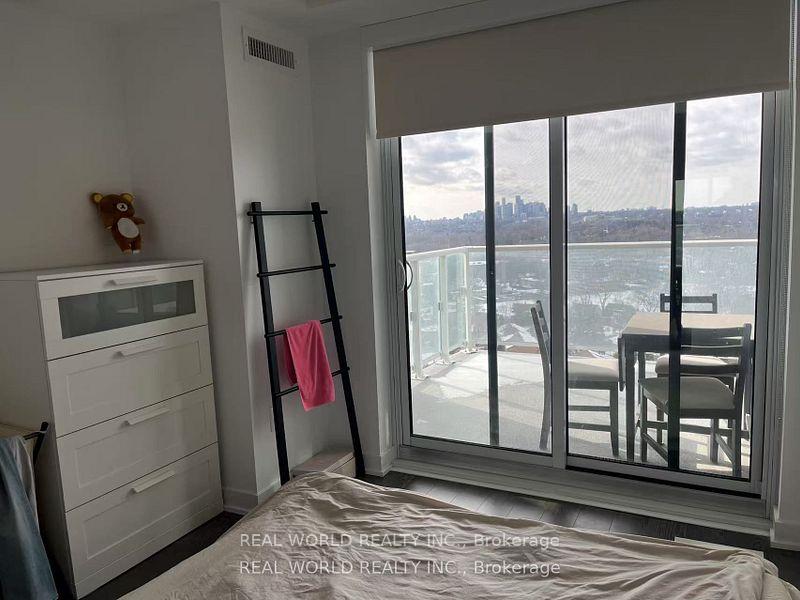
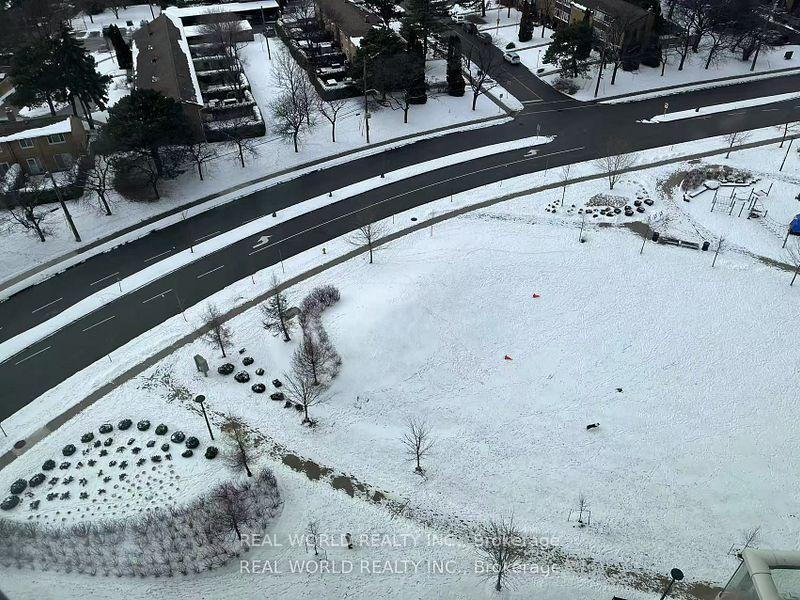
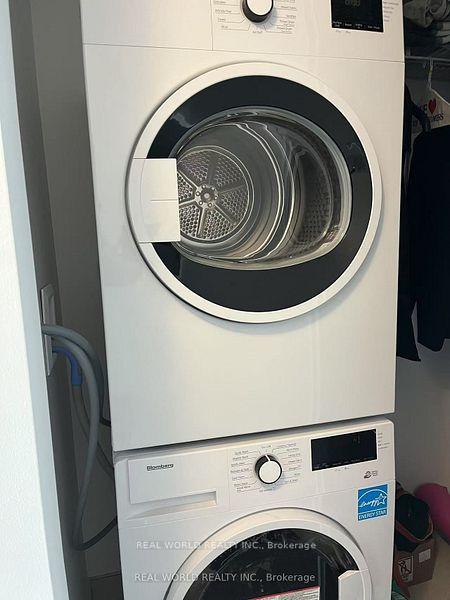
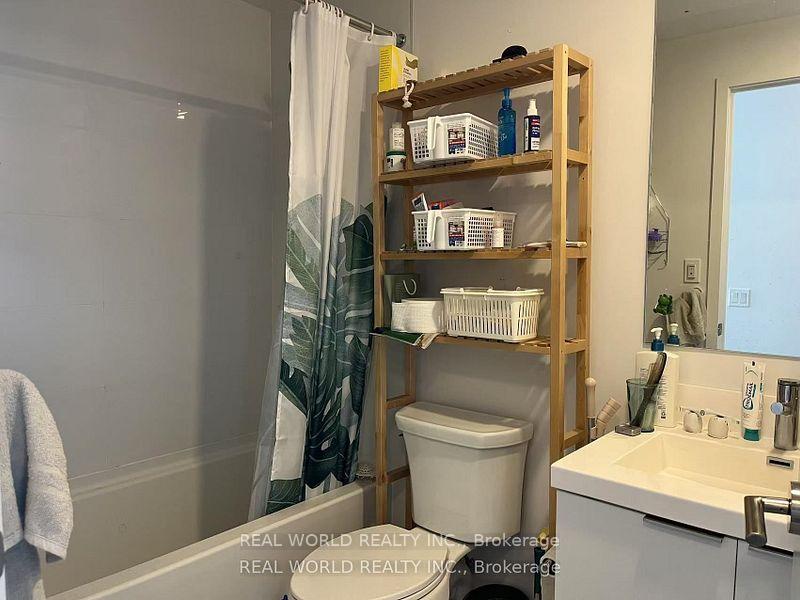








| Once you see it , You will Love it. Spacious and bright one Bedroom, a lot of Sunshine, Big Balcony Overlooks The park and the houses area. west unobstructed view. One year new, Never rented, Quiet condo, It is good for professionals, Retired people, Very convenient for living and enjoy the life, Steps To the Shops At Don Mills, bars, Restaurants, A few major Banks, Vip Cinemas, Metro Grocery. Ttc On Don Mills, 5 Mins Drive From Dvp/ Hwy 401. |
| Price | $599,990 |
| Taxes: | $0.00 |
| Maintenance Fee: | 390.00 |
| Address: | 20 O'Neill Rd , Unit 1221, Toronto, M3C 0R2, Ontario |
| Province/State: | Ontario |
| Condo Corporation No | TSCC |
| Level | 12 |
| Unit No | 21 |
| Directions/Cross Streets: | Don Mills/Lawrence |
| Rooms: | 3 |
| Bedrooms: | 1 |
| Bedrooms +: | |
| Kitchens: | 1 |
| Family Room: | N |
| Basement: | None |
| Level/Floor | Room | Length(ft) | Width(ft) | Descriptions | |
| Room 1 | Flat | Living | 19.91 | 9.91 | Combined W/Dining, Laminate, Window Flr to Ceil |
| Room 2 | Flat | Dining | 19.91 | 9.91 | Combined W/Living, Laminate |
| Room 3 | Flat | Kitchen | 19.91 | 9.91 | Open Concept, Combined W/Living, Granite Counter |
| Room 4 | Flat | Br | 10.92 | 9.84 | Double Closet, Window Flr to Ceil, Laminate |
| Washroom Type | No. of Pieces | Level |
| Washroom Type 1 | 4 | Main |
| Approximatly Age: | New |
| Property Type: | Condo Apt |
| Style: | Apartment |
| Exterior: | Brick, Concrete |
| Garage Type: | Underground |
| Garage(/Parking)Space: | 1.00 |
| Drive Parking Spaces: | 1 |
| Park #1 | |
| Parking Type: | Owned |
| Exposure: | N |
| Balcony: | Open |
| Locker: | None |
| Pet Permited: | Restrict |
| Retirement Home: | N |
| Approximatly Age: | New |
| Approximatly Square Footage: | 0-499 |
| Building Amenities: | Concierge, Gym, Outdoor Pool, Party/Meeting Room, Rooftop Deck/Garden |
| Maintenance: | 390.00 |
| CAC Included: | Y |
| Common Elements Included: | Y |
| Heat Included: | Y |
| Building Insurance Included: | Y |
| Fireplace/Stove: | N |
| Heat Source: | Gas |
| Heat Type: | Heat Pump |
| Central Air Conditioning: | Central Air |
| Central Vac: | N |
| Laundry Level: | Main |
| Ensuite Laundry: | Y |
| Elevator Lift: | Y |
$
%
Years
This calculator is for demonstration purposes only. Always consult a professional
financial advisor before making personal financial decisions.
| Although the information displayed is believed to be accurate, no warranties or representations are made of any kind. |
| REAL WORLD REALTY INC. |
- Listing -1 of 0
|
|

Gaurang Shah
Licenced Realtor
Dir:
416-841-0587
Bus:
905-458-7979
Fax:
905-458-1220
| Book Showing | Email a Friend |
Jump To:
At a Glance:
| Type: | Condo - Condo Apt |
| Area: | Toronto |
| Municipality: | Toronto |
| Neighbourhood: | Banbury-Don Mills |
| Style: | Apartment |
| Lot Size: | x () |
| Approximate Age: | New |
| Tax: | $0 |
| Maintenance Fee: | $390 |
| Beds: | 1 |
| Baths: | 1 |
| Garage: | 1 |
| Fireplace: | N |
| Air Conditioning: | |
| Pool: |
Locatin Map:
Payment Calculator:

Listing added to your favorite list
Looking for resale homes?

By agreeing to Terms of Use, you will have ability to search up to 310222 listings and access to richer information than found on REALTOR.ca through my website.


