$699,000
Available - For Sale
Listing ID: W11968020
1230 Marlborough Crt , Unit 210, Oakville, L6H 3K6, Ontario

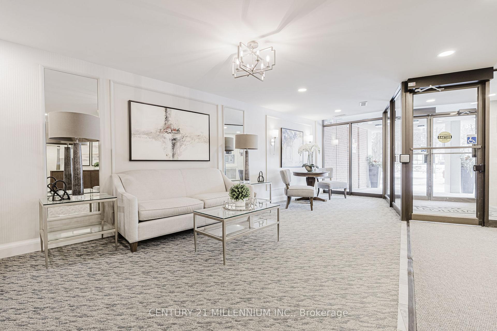
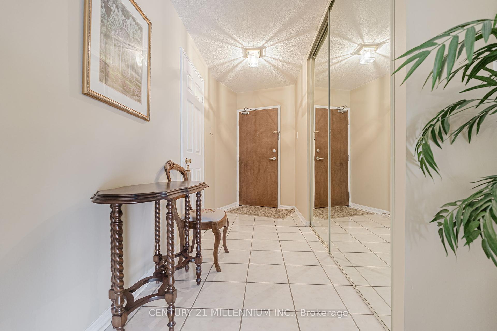
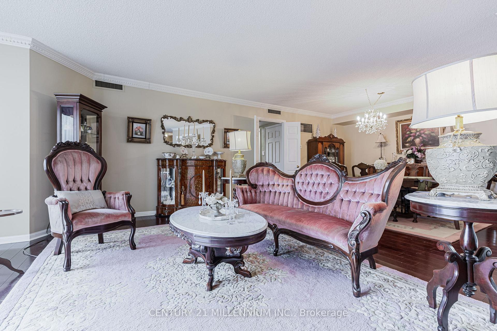
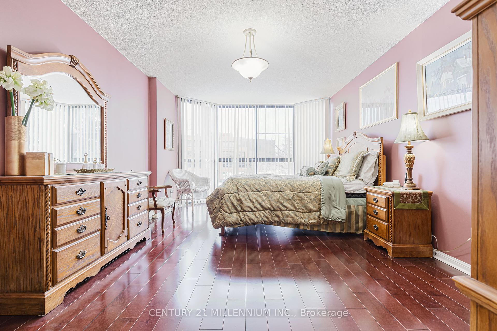
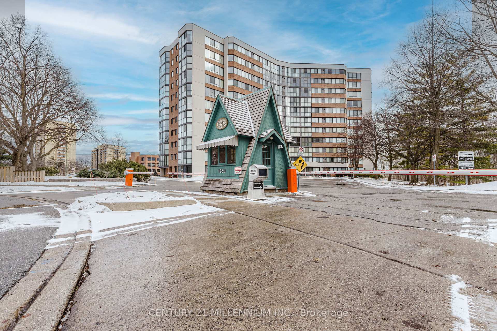
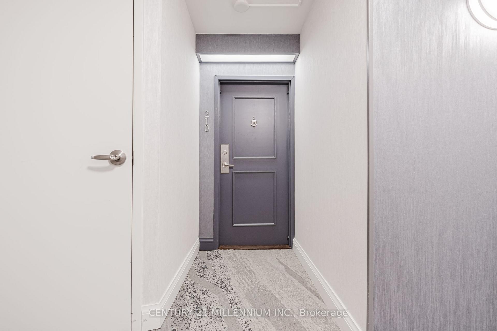
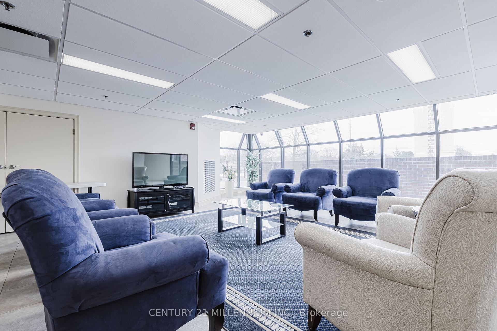
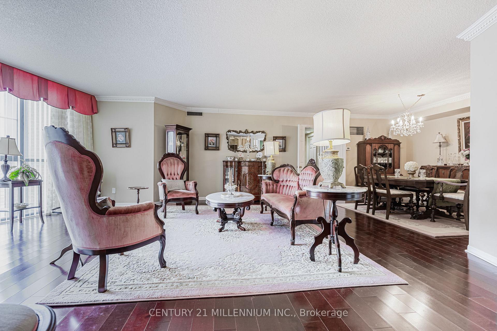
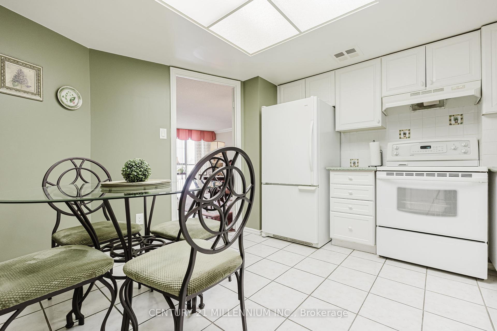
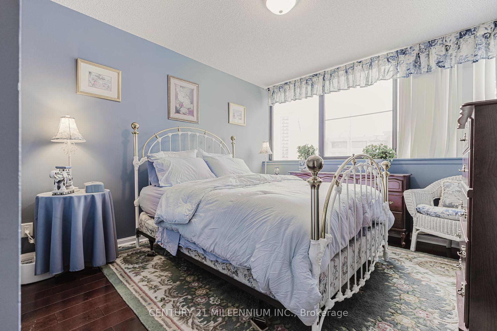
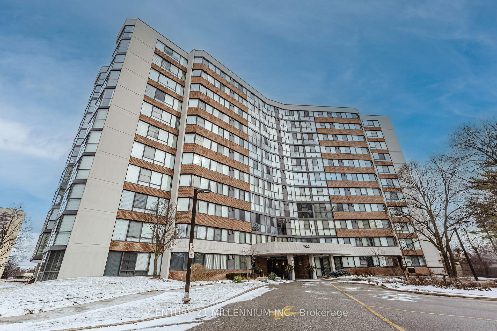
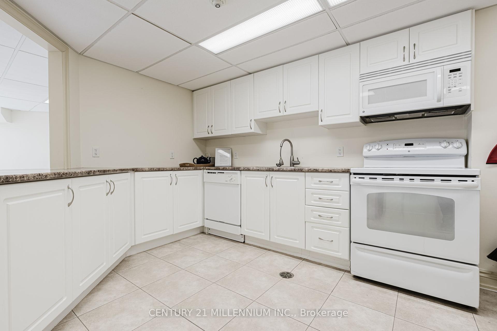
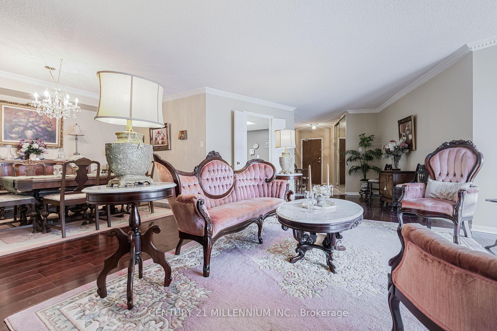
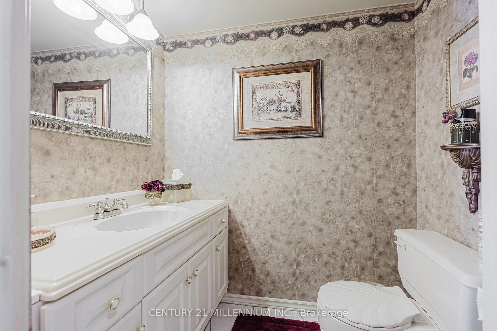
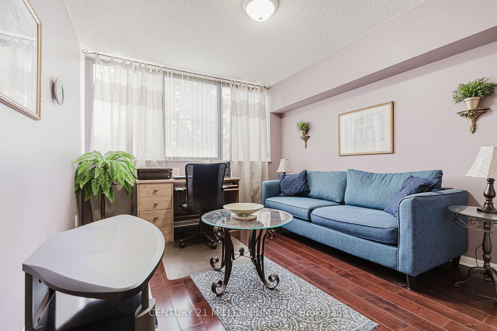
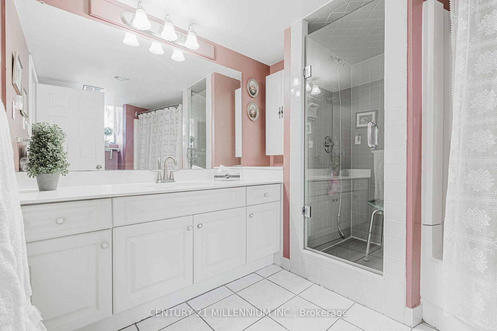
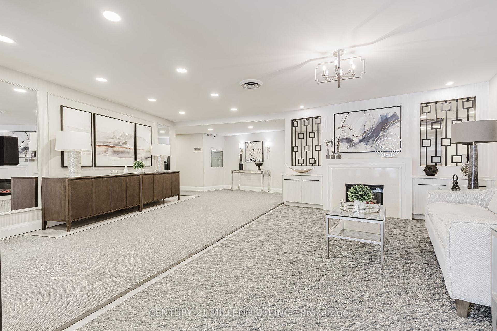
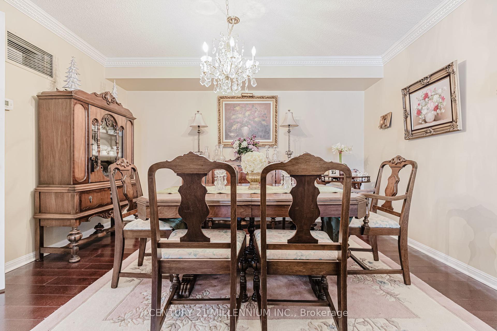
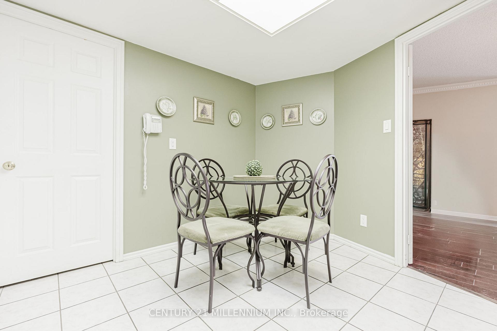
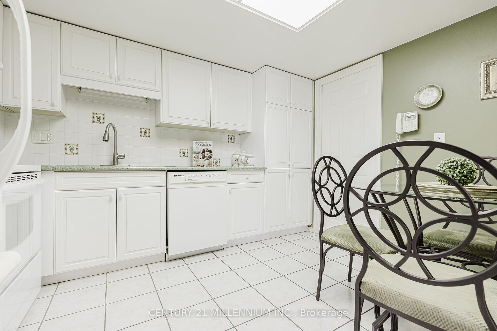
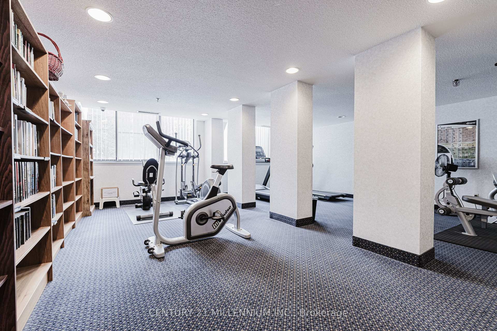






















| Welcome to this rarely offered, beautifully designed 1771 sq. ft. condo, offering the perfect blend of luxury, comfort, and convenience. Located in a highly sought-after building, this spacious 3-bedroom, 2.5-bathroom home features an open, airy layout, with plenty of natural light streaming through large windows. There are 3 generously sized bedrooms and 2.5 bathrooms including a private ensuite in the primary bedroom. Maintenance fees include gas, water, cable, and unlimited internet. Amenities include a multi-purpose room that can be used for private functions, a library, and an exercise room. There is one underground parking space and a locker. With easy access to major highways, transit options, and the GO station, commuting is a breeze. Nearby parks, shopping centers, and schools ensure everything you need is a short distance away. This stunning condo offers an exceptional lifestyle, combining comfort, luxury, and ultimate convenience. Don't miss the opportunity to live in one of the most desirable locations in the area. |
| Price | $699,000 |
| Taxes: | $3207.16 |
| Maintenance Fee: | 1258.40 |
| Address: | 1230 Marlborough Crt , Unit 210, Oakville, L6H 3K6, Ontario |
| Province/State: | Ontario |
| Condo Corporation No | HCP |
| Level | 2 |
| Unit No | 10 |
| Directions/Cross Streets: | Trafalgar & Marlborough |
| Rooms: | 6 |
| Bedrooms: | 3 |
| Bedrooms +: | |
| Kitchens: | 1 |
| Family Room: | N |
| Basement: | None |
| Level/Floor | Room | Length(ft) | Width(ft) | Descriptions | |
| Room 1 | Main | Living | 15.32 | 16.17 | |
| Room 2 | Main | Dining | 12.99 | 10.33 | |
| Room 3 | Main | Kitchen | 10.99 | 11.32 | Eat-In Kitchen |
| Room 4 | Main | Prim Bdrm | 11.41 | 19.84 | 4 Pc Ensuite, W/I Closet |
| Room 5 | Main | 2nd Br | 10.43 | 11.15 | |
| Room 6 | Main | 3rd Br | 9.68 | 11.41 |
| Washroom Type | No. of Pieces | Level |
| Washroom Type 1 | 2 | Main |
| Washroom Type 2 | 3 | Main |
| Washroom Type 3 | 4 | Main |
| Property Type: | Condo Apt |
| Style: | Apartment |
| Exterior: | Concrete |
| Garage Type: | Underground |
| Garage(/Parking)Space: | 1.00 |
| Drive Parking Spaces: | 0 |
| Park #1 | |
| Parking Spot: | 67 |
| Parking Type: | Owned |
| Legal Description: | P1 |
| Park #2 | |
| Parking Type: | Exclusive |
| Exposure: | E |
| Balcony: | None |
| Locker: | Exclusive |
| Pet Permited: | Restrict |
| Retirement Home: | N |
| Approximatly Square Footage: | 1600-1799 |
| Building Amenities: | Exercise Room, Party/Meeting Room, Visitor Parking |
| Property Features: | Grnbelt/Cons, Public Transit, Ravine, School Bus Route |
| Maintenance: | 1258.40 |
| Water Included: | Y |
| Cabel TV Included: | Y |
| Common Elements Included: | Y |
| Heat Included: | Y |
| Parking Included: | Y |
| Building Insurance Included: | Y |
| Fireplace/Stove: | N |
| Heat Source: | Gas |
| Heat Type: | Heat Pump |
| Central Air Conditioning: | Central Air |
| Central Vac: | N |
| Ensuite Laundry: | Y |
$
%
Years
This calculator is for demonstration purposes only. Always consult a professional
financial advisor before making personal financial decisions.
| Although the information displayed is believed to be accurate, no warranties or representations are made of any kind. |
| CENTURY 21 MILLENNIUM INC. |
- Listing -1 of 0
|
|

Gaurang Shah
Licenced Realtor
Dir:
416-841-0587
Bus:
905-458-7979
Fax:
905-458-1220
| Book Showing | Email a Friend |
Jump To:
At a Glance:
| Type: | Condo - Condo Apt |
| Area: | Halton |
| Municipality: | Oakville |
| Neighbourhood: | 1003 - CP College Park |
| Style: | Apartment |
| Lot Size: | x () |
| Approximate Age: | |
| Tax: | $3,207.16 |
| Maintenance Fee: | $1,258.4 |
| Beds: | 3 |
| Baths: | 3 |
| Garage: | 1 |
| Fireplace: | N |
| Air Conditioning: | |
| Pool: |
Locatin Map:
Payment Calculator:

Listing added to your favorite list
Looking for resale homes?

By agreeing to Terms of Use, you will have ability to search up to 301451 listings and access to richer information than found on REALTOR.ca through my website.


