$535,000
Available - For Sale
Listing ID: E11967680
100 Wingarden Crt , Unit 913, Toronto, M1B 2P4, Ontario
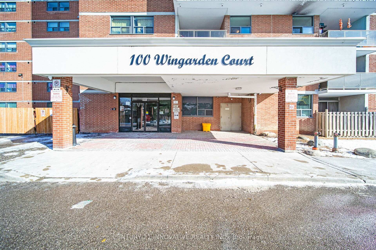
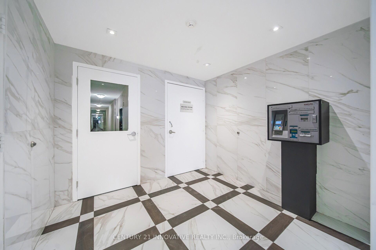
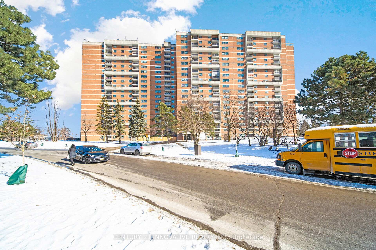
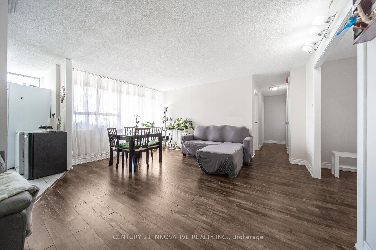
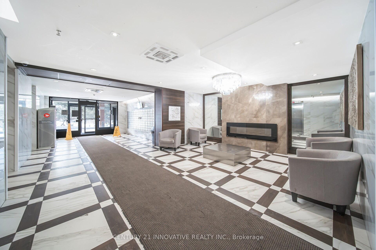
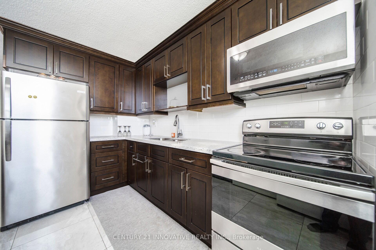
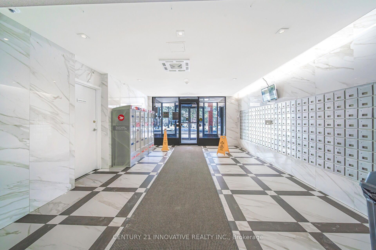
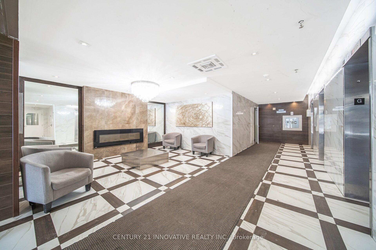
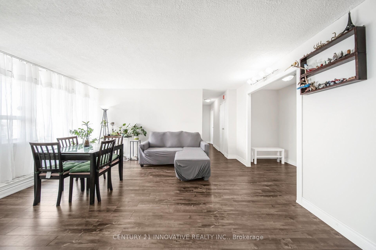
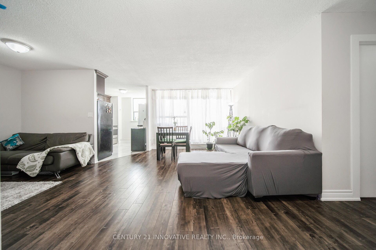
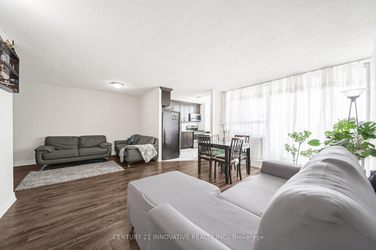
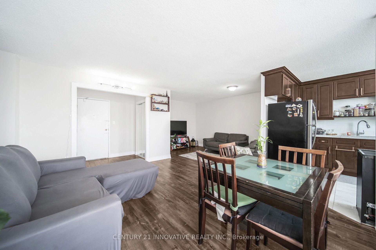
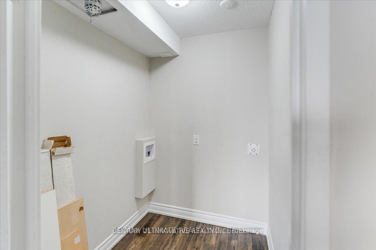
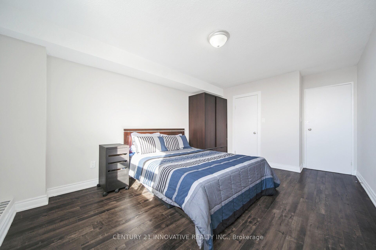
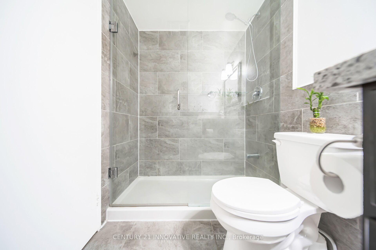
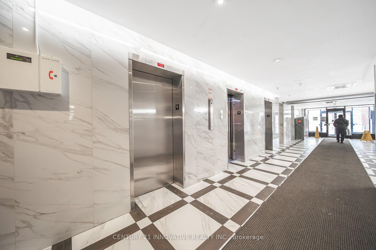
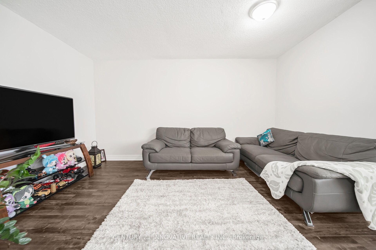
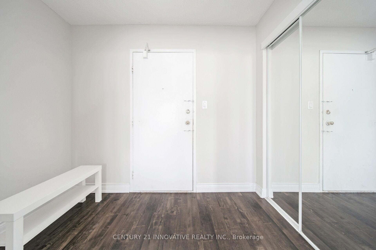
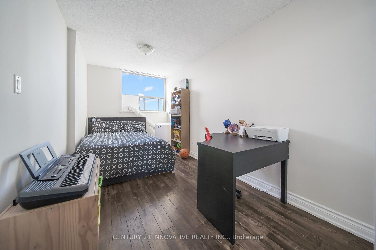
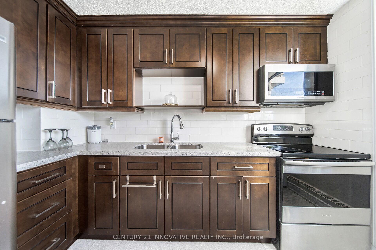
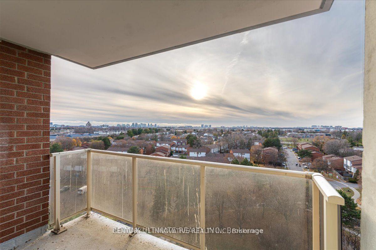
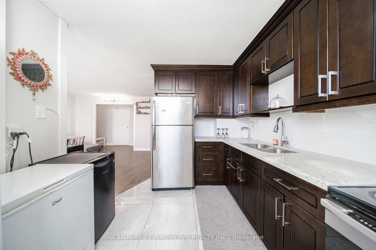
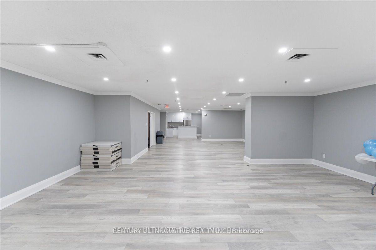
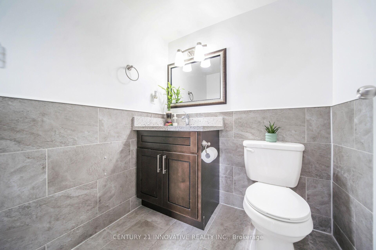
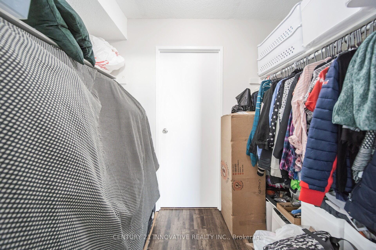
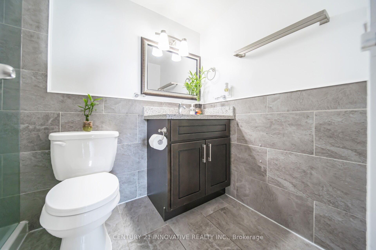
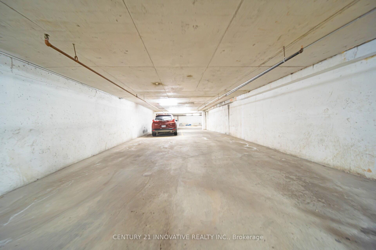
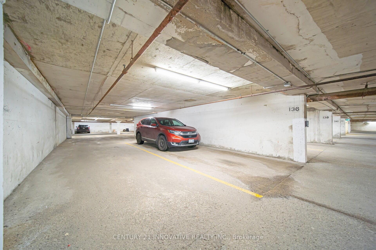
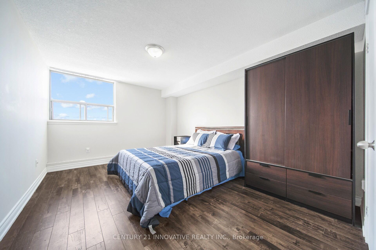
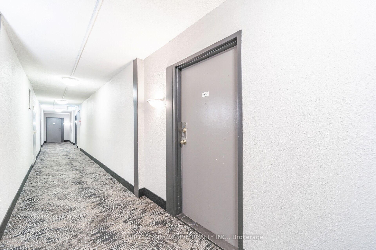
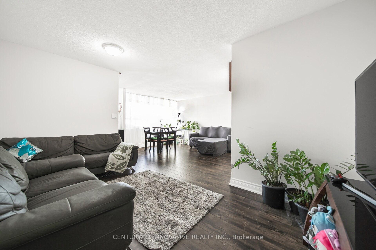
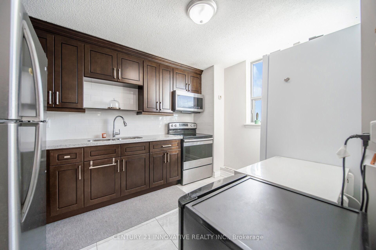
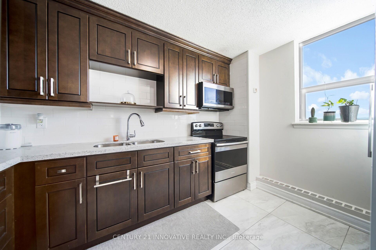
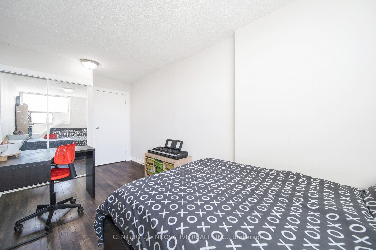
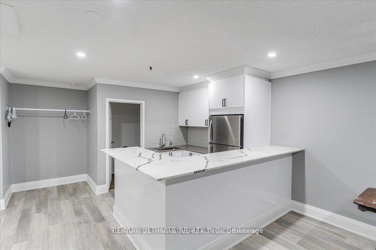



































| Rare opportunity to own this beautiful, spacious, recently renovated 2 bedroom & 2 washroom unit in a high demand area in Toronto. This open concept practical layout unit comes with immense living and dining room accompanied by walk out to balcony along with panoramic view of the city. Large kitchen equipped with stainless steel appliances, quartz counters, porcelain floor tiles & white subway tile backsplash. This unit also embraces a laundry/locker room for additional spaces. Extensive primary bedroom has sufficient spaces, ensuite washroom and W/I closet. Luxurious bathrooms are renovated with built-in glass shower, quartz countertop, under-mount sink & porcelain floor tiles. New windows have been installed a short time ago throughout the house. Massive parking space. Low Maintenance Fees include Hydro, Water, Heat. Large underground parking sapce, easily fit for 2 cars. Great location, 24-hour Ttc at the doorsteps, close to all amenities, grocery stores, banks, retail shops, restaurants, school, Scarborough Town Centre, Highway 401 and Much More! |
| Price | $535,000 |
| Taxes: | $901.00 |
| Maintenance Fee: | 654.51 |
| Address: | 100 Wingarden Crt , Unit 913, Toronto, M1B 2P4, Ontario |
| Province/State: | Ontario |
| Condo Corporation No | MTCC |
| Level | 9 |
| Unit No | 11 |
| Directions/Cross Streets: | Neilson & Finch |
| Rooms: | 7 |
| Rooms +: | 1 |
| Bedrooms: | 2 |
| Bedrooms +: | |
| Kitchens: | 1 |
| Family Room: | N |
| Basement: | None |
| Level/Floor | Room | Length(ft) | Width(ft) | Descriptions | |
| Room 1 | Main | Foyer | 8.79 | 4.49 | Double Closet, Laminate |
| Room 2 | Main | Living | 16.96 | 11.02 | Open Concept, W/O To Balcony, Laminate |
| Room 3 | Main | Dining | 14.76 | 9.02 | Open Concept, Laminate |
| Room 4 | Main | Kitchen | 12 | 9.41 | Quartz Counter, Porcelain Floor, Ceramic Back Splash |
| Room 5 | Main | Prim Bdrm | 17.06 | 11.64 | Ensuite Bath, W/I Closet, Window |
| Room 6 | Main | 2nd Br | 17.06 | 7.77 | Double Closet, Laminate, Window |
| Room 7 | Main | Locker | 6 | 5.25 | Laminate |
| Washroom Type | No. of Pieces | Level |
| Washroom Type 1 | 3 | Main |
| Washroom Type 2 | 2 | Main |
| Property Type: | Condo Apt |
| Style: | Apartment |
| Exterior: | Brick |
| Garage Type: | Underground |
| Garage(/Parking)Space: | 1.00 |
| Drive Parking Spaces: | 0 |
| Park #1 | |
| Parking Type: | Exclusive |
| Exposure: | W |
| Balcony: | Open |
| Locker: | Ensuite |
| Pet Permited: | Restrict |
| Approximatly Square Footage: | 1000-1199 |
| Maintenance: | 654.51 |
| Hydro Included: | Y |
| Water Included: | Y |
| Common Elements Included: | Y |
| Heat Included: | Y |
| Parking Included: | Y |
| Building Insurance Included: | Y |
| Fireplace/Stove: | N |
| Heat Source: | Gas |
| Heat Type: | Baseboard |
| Central Air Conditioning: | Other |
| Central Vac: | N |
| Elevator Lift: | Y |
$
%
Years
This calculator is for demonstration purposes only. Always consult a professional
financial advisor before making personal financial decisions.
| Although the information displayed is believed to be accurate, no warranties or representations are made of any kind. |
| CENTURY 21 INNOVATIVE REALTY INC. |
- Listing -1 of 0
|
|

Gaurang Shah
Licenced Realtor
Dir:
416-841-0587
Bus:
905-458-7979
Fax:
905-458-1220
| Book Showing | Email a Friend |
Jump To:
At a Glance:
| Type: | Condo - Condo Apt |
| Area: | Toronto |
| Municipality: | Toronto |
| Neighbourhood: | Malvern |
| Style: | Apartment |
| Lot Size: | x () |
| Approximate Age: | |
| Tax: | $901 |
| Maintenance Fee: | $654.51 |
| Beds: | 2 |
| Baths: | 2 |
| Garage: | 1 |
| Fireplace: | N |
| Air Conditioning: | |
| Pool: |
Locatin Map:
Payment Calculator:

Listing added to your favorite list
Looking for resale homes?

By agreeing to Terms of Use, you will have ability to search up to 288389 listings and access to richer information than found on REALTOR.ca through my website.


