$650,888
Available - For Sale
Listing ID: C11967589
90 Queens Wharf Rd , Unit 709, Toronto, M5V 0J4, Ontario
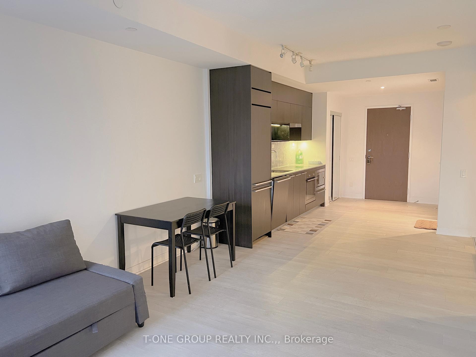
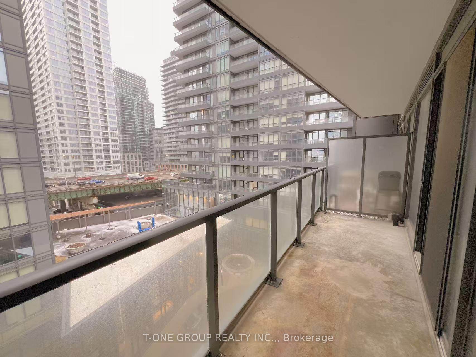
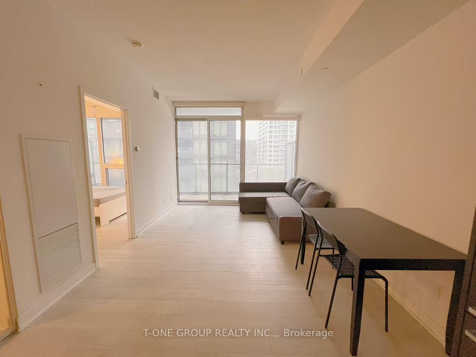
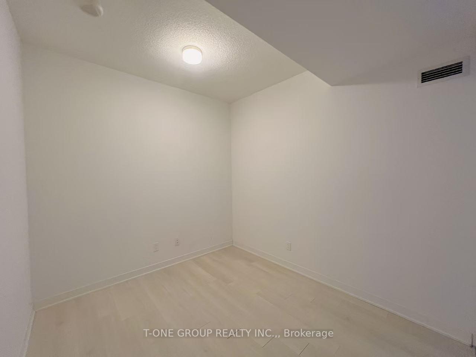
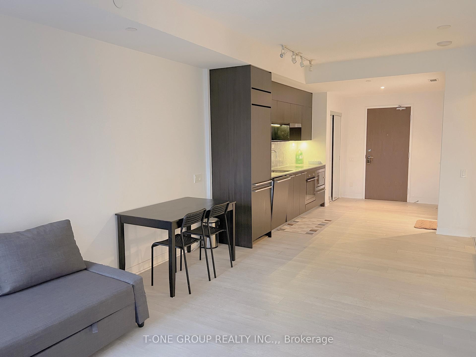
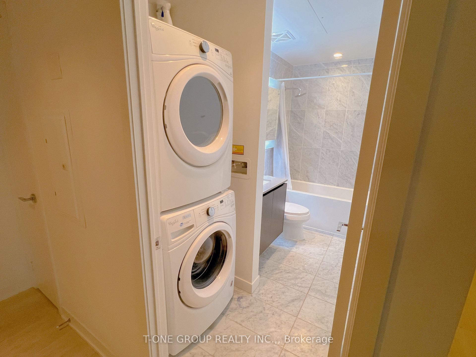
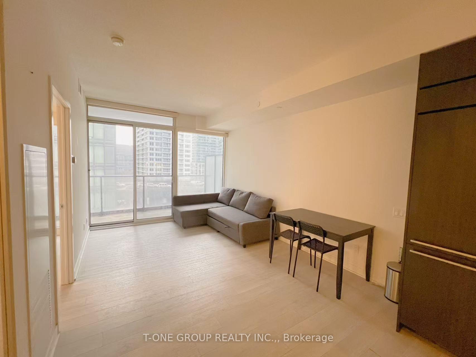
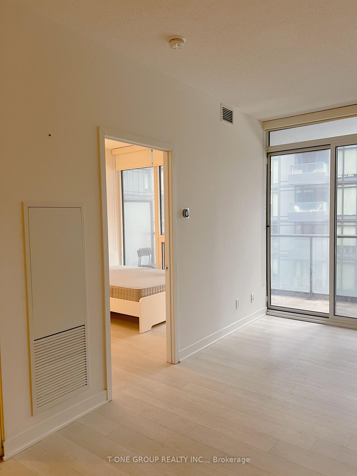
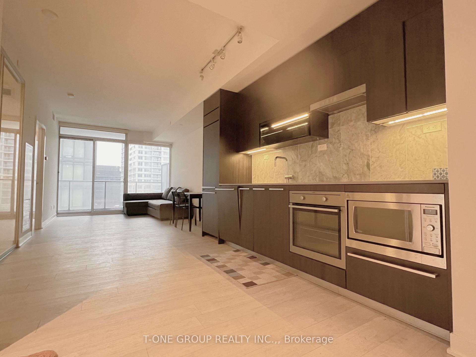
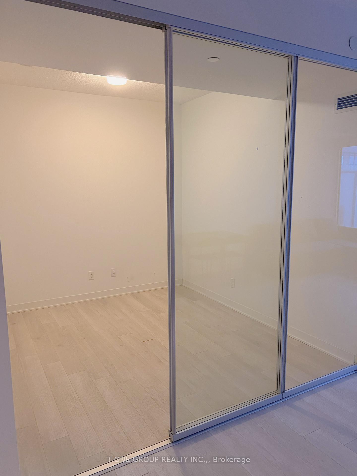
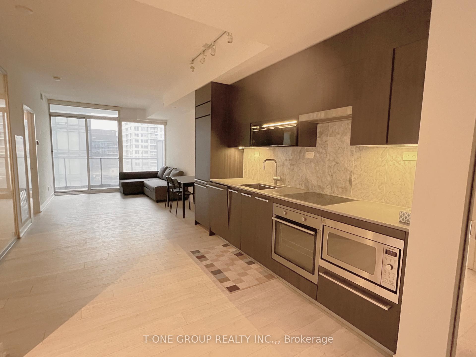
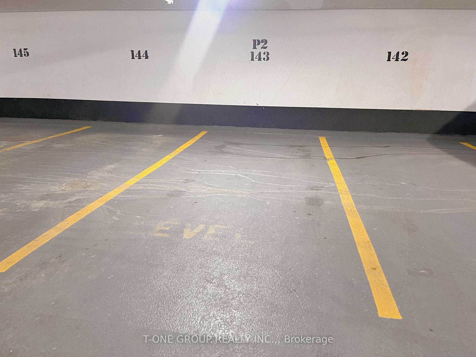
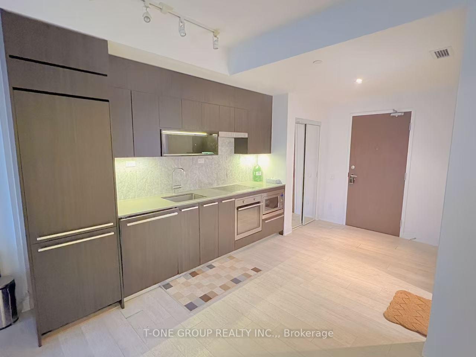
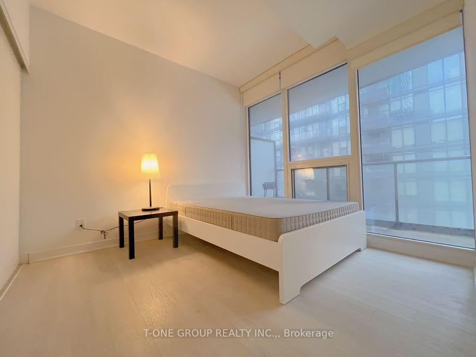
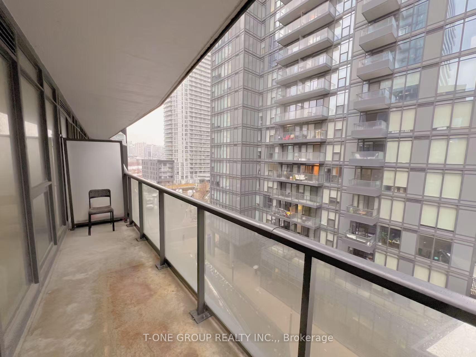
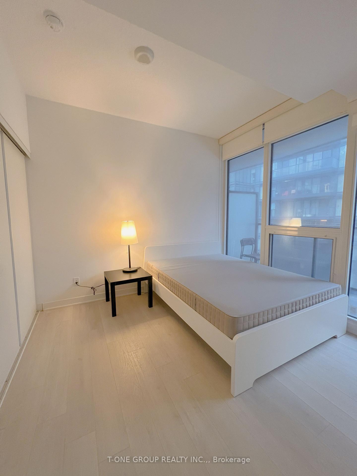
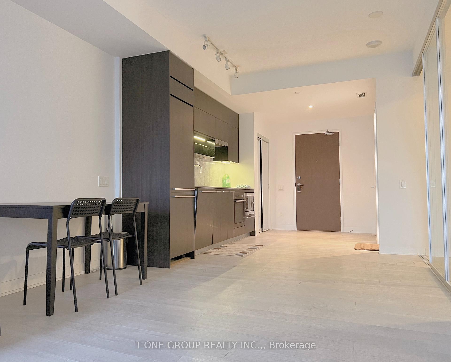
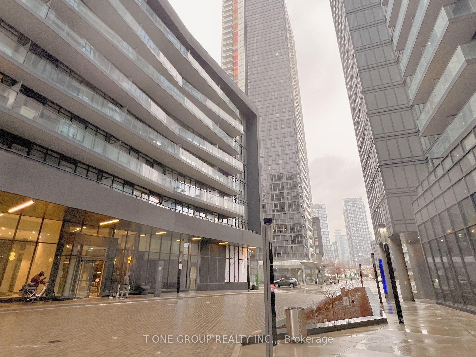
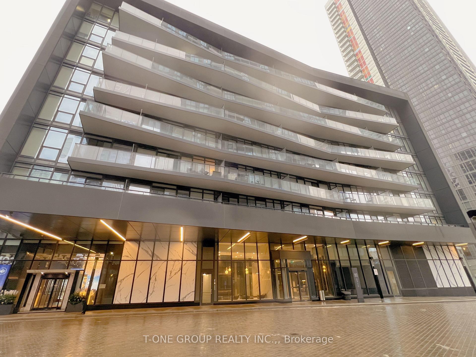
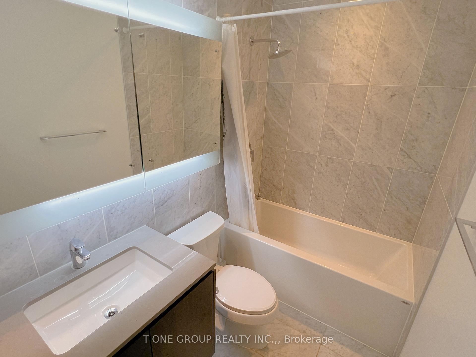
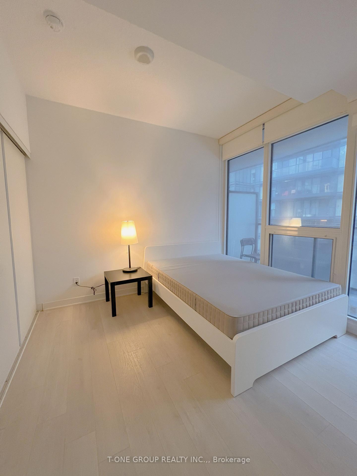
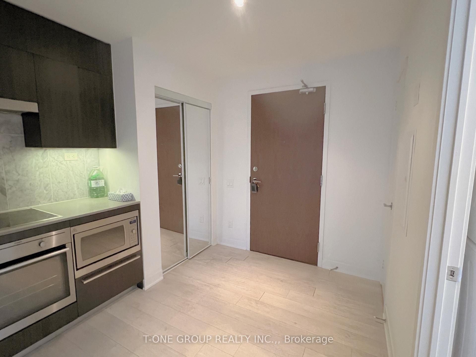






















| Welcome to Exchange A boutique -size Building by Concord Most desirable Building in Downtown. This spacious 1+1 open concept is located in the vibrant community of City Place. A modern open kitchen with premium Built in Appliances 9"ceilingwith floor to ceiling windows use the Den as a second bedroom, open concept living area seamlessly extends to large balcony exercise room, party/meeting rooms step to TTC Elementary School and all other Amenities. |
| Price | $650,888 |
| Taxes: | $2595.00 |
| Maintenance Fee: | 636.20 |
| Address: | 90 Queens Wharf Rd , Unit 709, Toronto, M5V 0J4, Ontario |
| Province/State: | Ontario |
| Condo Corporation No | TSCC |
| Level | 06 |
| Unit No | 709 |
| Directions/Cross Streets: | Queens Wharf Rd & Fort York Blvd |
| Rooms: | 4 |
| Rooms +: | 1 |
| Bedrooms: | 1 |
| Bedrooms +: | 1 |
| Kitchens: | 1 |
| Family Room: | N |
| Basement: | None |
| Level/Floor | Room | Length(ft) | Width(ft) | Descriptions | |
| Room 1 | Flat | Living | 16.6 | 10.5 | W/O To Balcony, Combined W/Dining, Laminate |
| Room 2 | Flat | Dining | 16.6 | 10.5 | Combined W/Living, Laminate |
| Room 3 | Flat | Kitchen | 9.38 | 8.86 | Quartz Counter, B/I Appliances, Open Concept |
| Room 4 | Flat | Prim Bdrm | 9.71 | 7.58 | Large Closet, Laminate |
| Room 5 | Flat | Den | 9.71 | 8.86 | Sliding Doors, Laminate |
| Washroom Type | No. of Pieces | Level |
| Washroom Type 1 | 4 | Flat |
| Property Type: | Condo Apt |
| Style: | Apartment |
| Exterior: | Concrete |
| Garage Type: | Underground |
| Garage(/Parking)Space: | 1.00 |
| Drive Parking Spaces: | 1 |
| Park #1 | |
| Parking Type: | Owned |
| Legal Description: | P2 / 143 |
| Exposure: | S |
| Balcony: | Open |
| Locker: | None |
| Pet Permited: | Restrict |
| Approximatly Square Footage: | 600-699 |
| Maintenance: | 636.20 |
| CAC Included: | Y |
| Water Included: | Y |
| Common Elements Included: | Y |
| Heat Included: | Y |
| Parking Included: | Y |
| Fireplace/Stove: | N |
| Heat Source: | Gas |
| Heat Type: | Forced Air |
| Central Air Conditioning: | Central Air |
| Central Vac: | N |
| Ensuite Laundry: | Y |
$
%
Years
This calculator is for demonstration purposes only. Always consult a professional
financial advisor before making personal financial decisions.
| Although the information displayed is believed to be accurate, no warranties or representations are made of any kind. |
| T-ONE GROUP REALTY INC., |
- Listing -1 of 0
|
|

Gaurang Shah
Licenced Realtor
Dir:
416-841-0587
Bus:
905-458-7979
Fax:
905-458-1220
| Book Showing | Email a Friend |
Jump To:
At a Glance:
| Type: | Condo - Condo Apt |
| Area: | Toronto |
| Municipality: | Toronto |
| Neighbourhood: | Waterfront Communities C1 |
| Style: | Apartment |
| Lot Size: | x () |
| Approximate Age: | |
| Tax: | $2,595 |
| Maintenance Fee: | $636.2 |
| Beds: | 1+1 |
| Baths: | 1 |
| Garage: | 1 |
| Fireplace: | N |
| Air Conditioning: | |
| Pool: |
Locatin Map:
Payment Calculator:

Listing added to your favorite list
Looking for resale homes?

By agreeing to Terms of Use, you will have ability to search up to 292174 listings and access to richer information than found on REALTOR.ca through my website.


