$599,900
Available - For Sale
Listing ID: W11964904
10 Park Lawn Road , Toronto, M8Y 3H8, Toronto
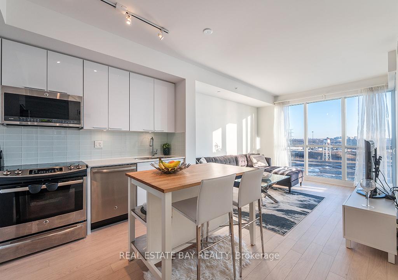
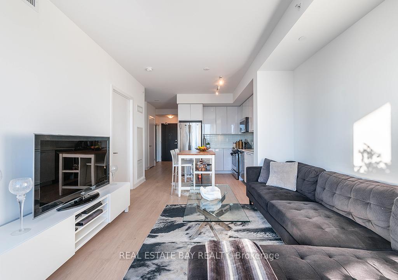
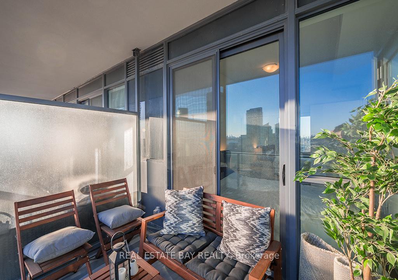

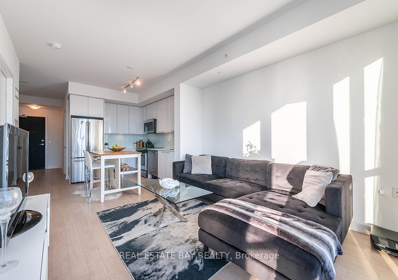
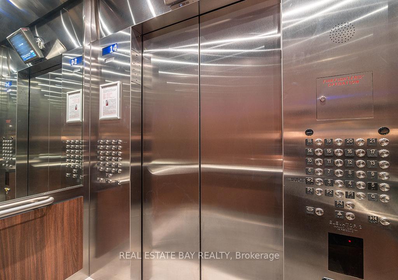
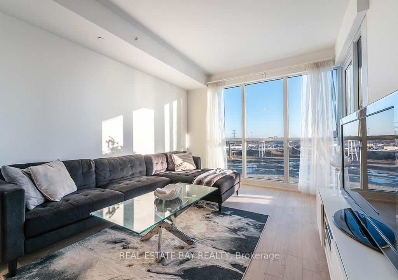
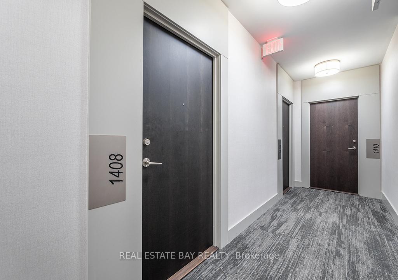
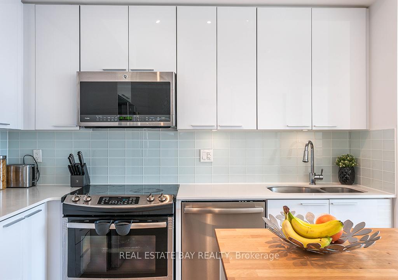
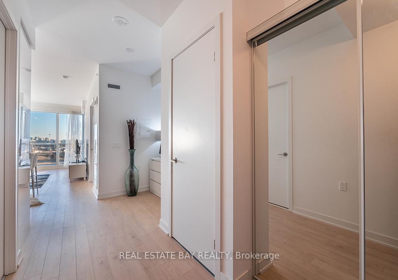
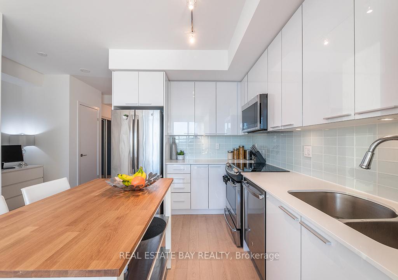
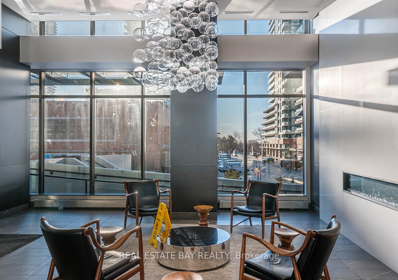
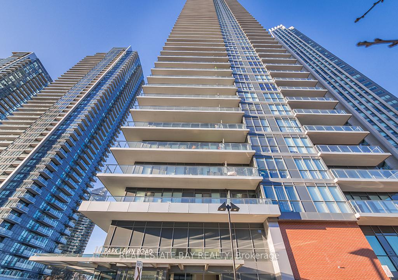
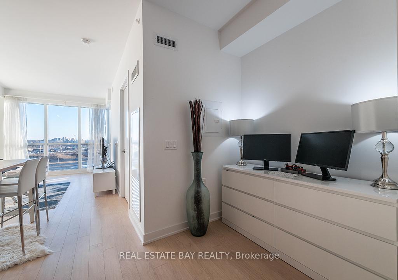
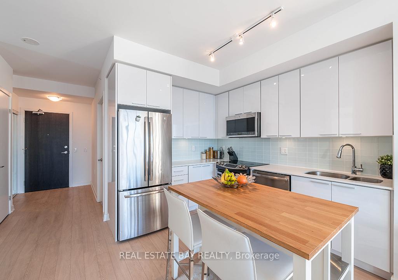
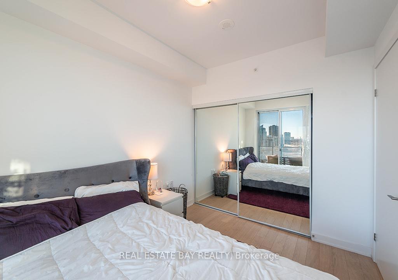
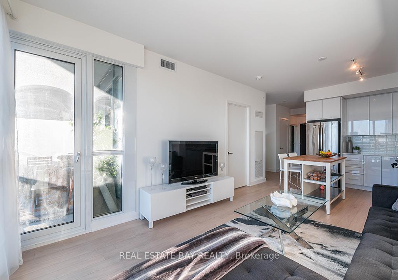
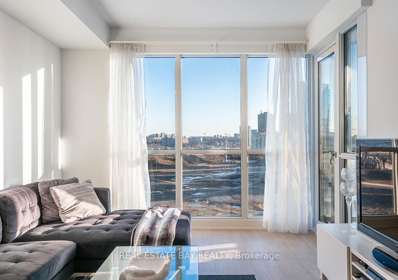
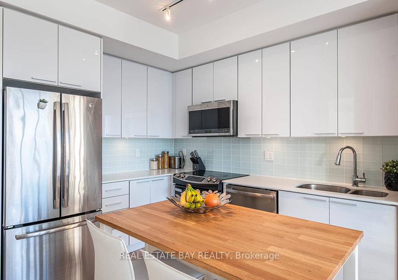
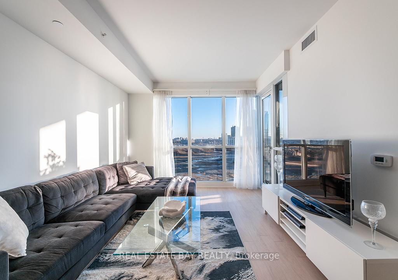
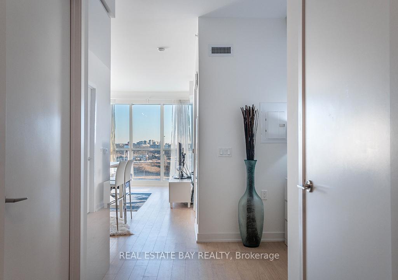
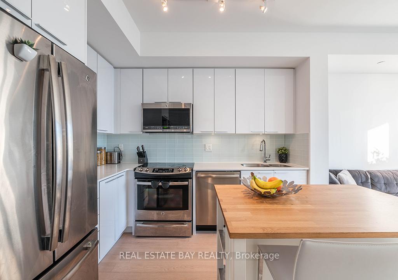
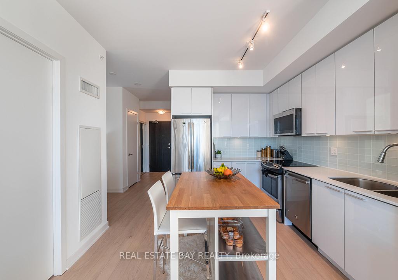
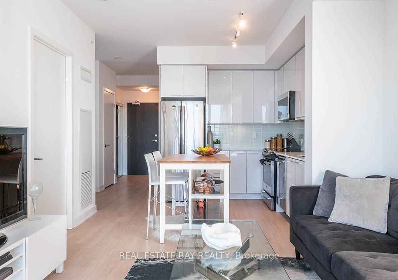
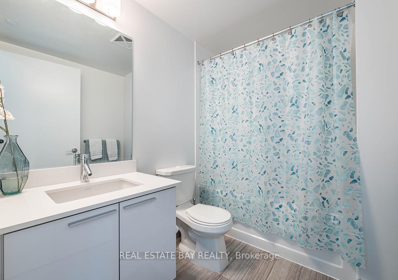
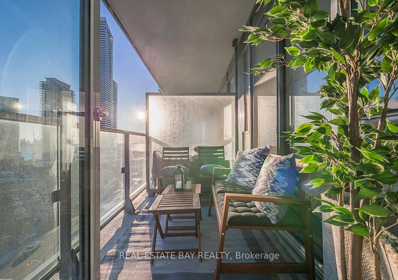
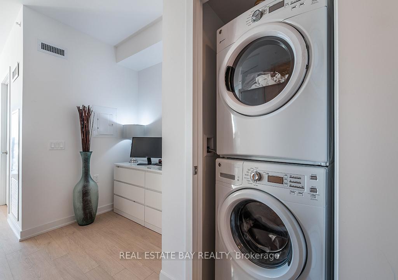

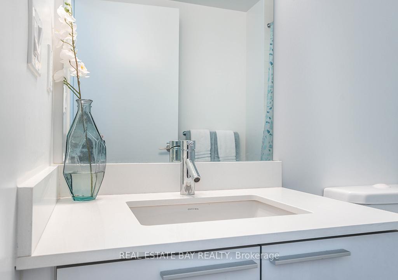
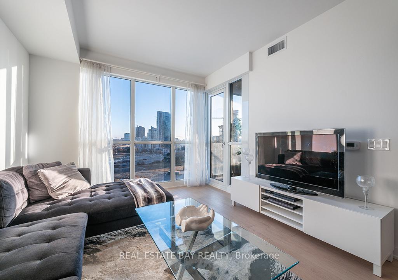
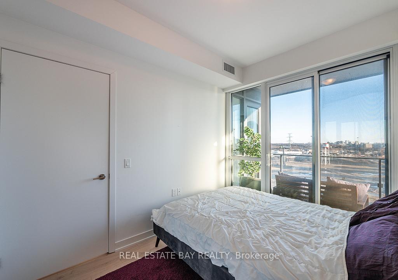
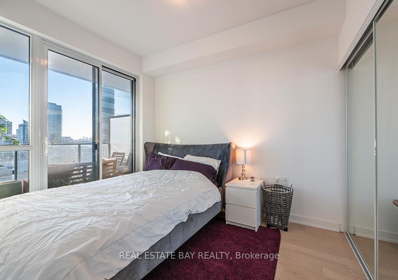
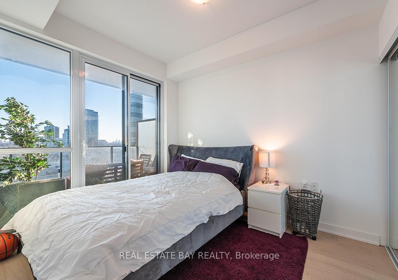

































| Client RemarksStep into the vibrant world of this 1+den condo nestled in the heart of Humber Bay Shores! It's all about modern living and convenience here. Flooded with natural light, the spacious living area boasts large windows perfect for soaking up sunshine. Whip up culinary delights in the sleek kitchen featuring stylish cabinetry, stainless steel appliances, and stone countertops. Need a quiet space to focus? The den doubles perfectly as a home office or study area. Plus, residents of Westlake Encore enjoy access to a fantastic array of amenities including a gym, outdoor pool, party room, and round-the-clock concierge service. Just a hop, skip, and jump from parks, waterfront trails, trendy eateries, shopping centres , public transportation, and the HWY. |
| Price | $599,900 |
| Taxes: | $2124.00 |
| Occupancy: | Tenant |
| Address: | 10 Park Lawn Road , Toronto, M8Y 3H8, Toronto |
| Postal Code: | M8Y 3H8 |
| Province/State: | Toronto |
| Directions/Cross Streets: | Park Lawn & Lake Shore |
| Level/Floor | Room | Length(ft) | Width(ft) | Descriptions | |
| Room 1 | Main | Kitchen | 22.93 | 11.15 | Centre Island, Hardwood Floor, Quartz Counter |
| Room 2 | Main | Kitchen | 22.93 | 11.15 | Centre Island, Hardwood Floor, Quartz Counter |
| Room 3 | Main | Living Ro | 22.93 | 9.84 | Open Concept, Hardwood Floor, W/O To Balcony |
| Room 4 | Main | Dining Ro | 22.93 | 11.15 | Open Concept, Combined w/Living, Hardwood Floor |
| Room 5 | Main | Primary B | 10.56 | 8.76 | Hardwood Floor, Closet, Window |
| Room 6 | Main | Den | 5.74 | 4.56 | Hardwood Floor |
| Washroom Type | No. of Pieces | Level |
| Washroom Type 1 | 4 | |
| Washroom Type 2 | 4 | |
| Washroom Type 3 | 0 | |
| Washroom Type 4 | 0 | |
| Washroom Type 5 | 0 | |
| Washroom Type 6 | 0 |
| Total Area: | 0.00 |
| Approximatly Age: | 6-10 |
| Sprinklers: | Conc |
| Washrooms: | 1 |
| Heat Type: | Forced Air |
| Central Air Conditioning: | Central Air |
$
%
Years
This calculator is for demonstration purposes only. Always consult a professional
financial advisor before making personal financial decisions.
| Although the information displayed is believed to be accurate, no warranties or representations are made of any kind. |
| RE/MAX MILLENNIUM REAL ESTATE, Brokerage |
- Listing -1 of 0
|
|

Gaurang Shah
Licenced Realtor
Dir:
416-841-0587
Bus:
905-458-7979
Fax:
905-458-1220
| Book Showing | Email a Friend |
Jump To:
At a Glance:
| Type: | Com - Condo Apartment |
| Area: | Toronto |
| Municipality: | Toronto W06 |
| Neighbourhood: | Mimico |
| Style: | Apartment |
| Lot Size: | x 0.00() |
| Approximate Age: | 6-10 |
| Tax: | $2,124 |
| Maintenance Fee: | $492.78 |
| Beds: | 1+1 |
| Baths: | 1 |
| Garage: | 1 |
| Fireplace: | N |
| Air Conditioning: | |
| Pool: |
Locatin Map:
Payment Calculator:

Listing added to your favorite list
Looking for resale homes?

By agreeing to Terms of Use, you will have ability to search up to 300414 listings and access to richer information than found on REALTOR.ca through my website.


