$700,000
Available - For Sale
Listing ID: C11964288
47 Mutual St , Unit 2903, Toronto, M5B 0C6, Ontario
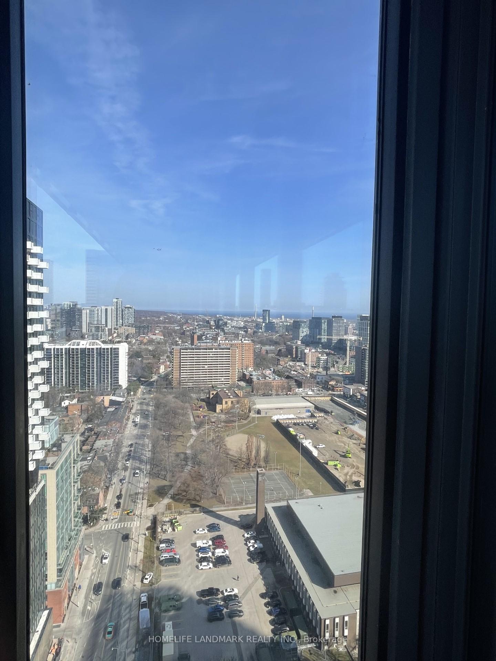
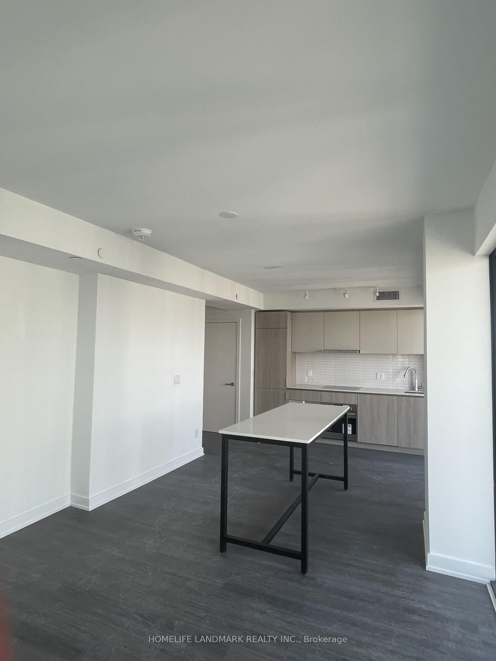
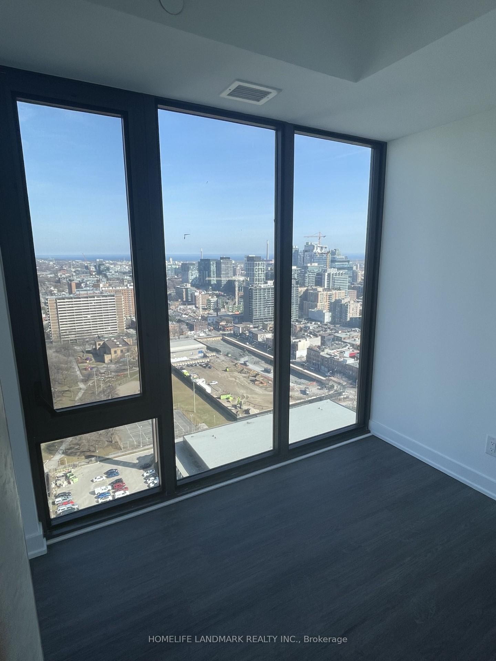
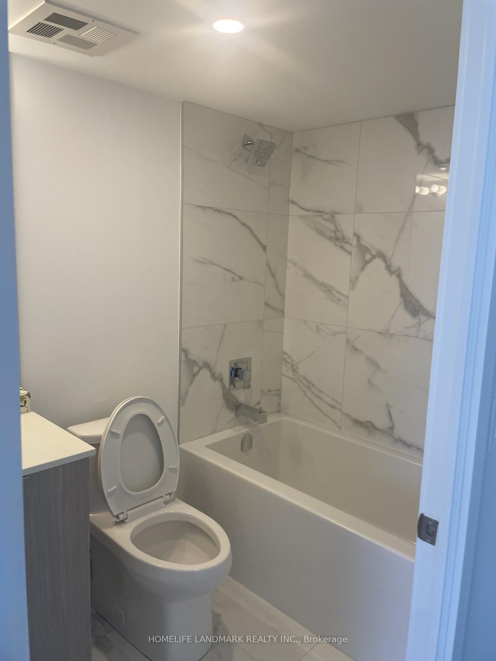
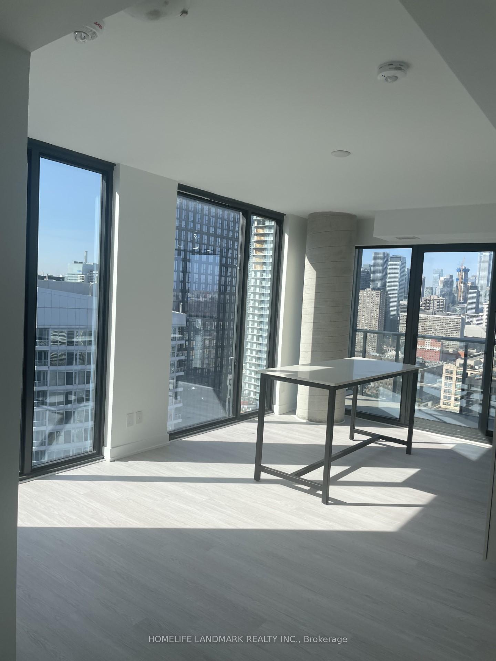
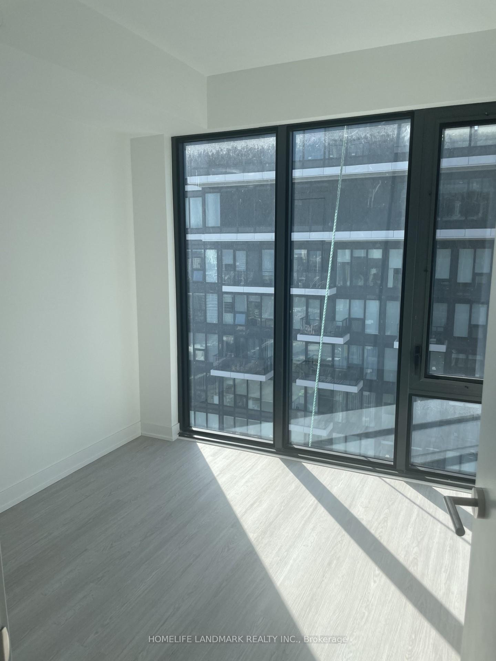
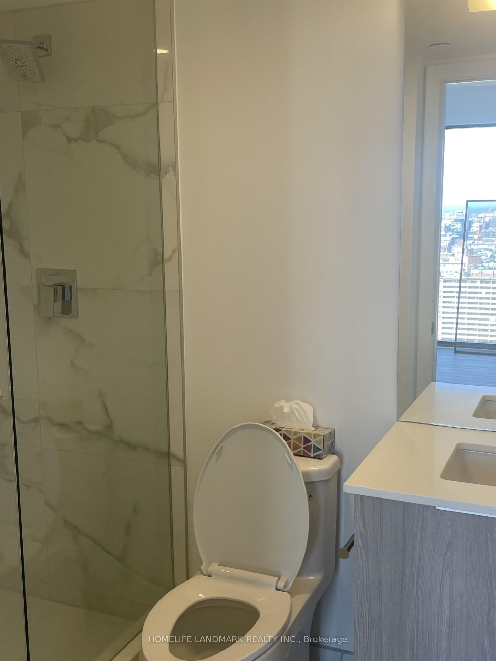
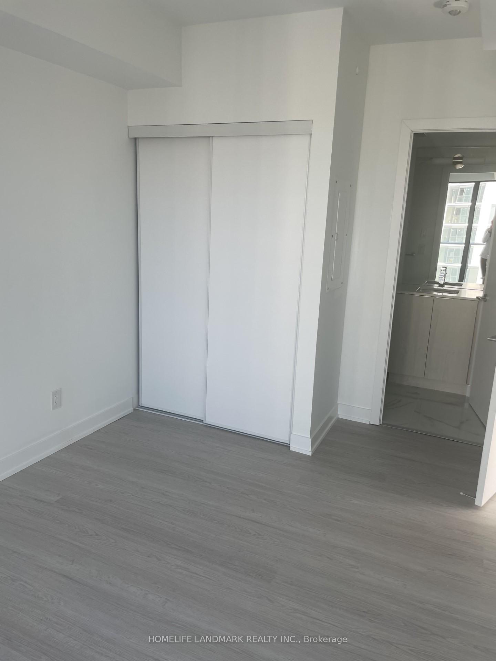
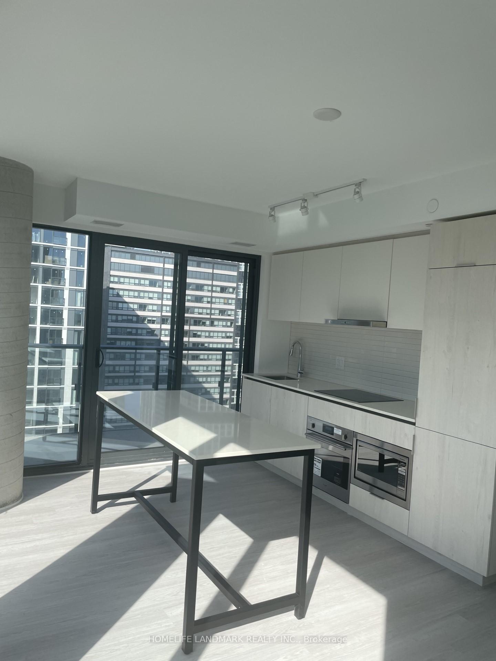
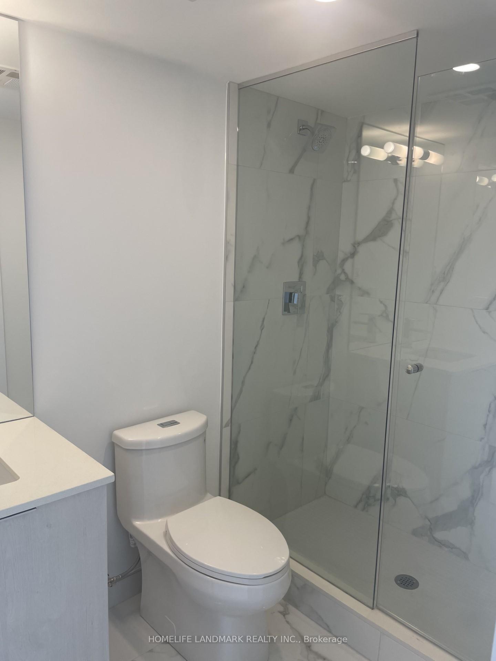
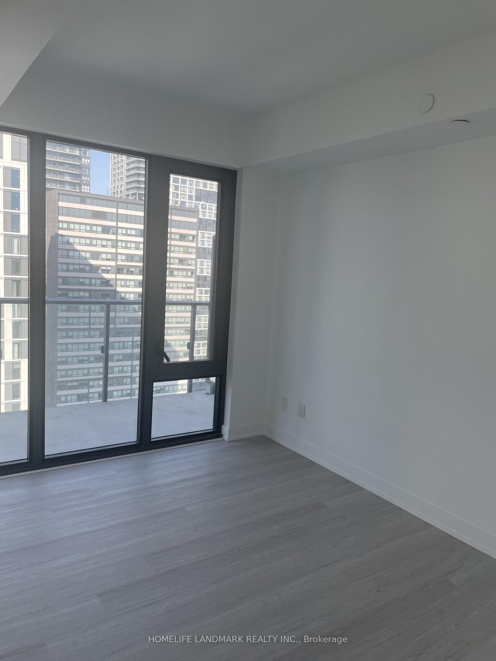











| A lot of upgrade! smooth ceiling , smooth wall ! both washrooms are upgraded !! New Garden District Condo in Heart of Toronto DT. 2 Bedrooms, 2 Full Bathrooms. Large Balcony & Windows Wrapped the Whole Unit W/ Lots of Sunlights. Ceiling To Floor Windows, Open Concept Combine Living/Dining w/ Lots Of Spacing. Interior Size is 696 SF. Balcony Size is 106 SF. Total Size is 802 SF Each Rooms Gets Bright Natural Light. Modern finishes, Kitchen and bathrooms. Excellent Location:5 min Walking Distance from Ryerson, Eaton Centre and TTC subway. 12 mins walk to the Financial District, close to UofT. Transit score 100/100. Students are welcome! |
| Price | $700,000 |
| Taxes: | $0.00 |
| Maintenance Fee: | 475.00 |
| Address: | 47 Mutual St , Unit 2903, Toronto, M5B 0C6, Ontario |
| Province/State: | Ontario |
| Condo Corporation No | TSCP |
| Level | 29 |
| Unit No | 3 |
| Directions/Cross Streets: | Mutual St & Shuter St |
| Rooms: | 6 |
| Bedrooms: | 2 |
| Bedrooms +: | |
| Kitchens: | 1 |
| Family Room: | N |
| Basement: | None |
| Washroom Type | No. of Pieces | Level |
| Washroom Type 1 | 3 | Main |
| Approximatly Age: | 0-5 |
| Property Type: | Condo Apt |
| Style: | Apartment |
| Exterior: | Concrete |
| Garage Type: | Underground |
| Garage(/Parking)Space: | 0.00 |
| Drive Parking Spaces: | 0 |
| Park #1 | |
| Parking Type: | None |
| Exposure: | W |
| Balcony: | Open |
| Locker: | None |
| Pet Permited: | Restrict |
| Approximatly Age: | 0-5 |
| Approximatly Square Footage: | 600-699 |
| Maintenance: | 475.00 |
| Heat Included: | Y |
| Fireplace/Stove: | N |
| Heat Source: | Gas |
| Heat Type: | Forced Air |
| Central Air Conditioning: | Central Air |
| Central Vac: | N |
| Ensuite Laundry: | Y |
$
%
Years
This calculator is for demonstration purposes only. Always consult a professional
financial advisor before making personal financial decisions.
| Although the information displayed is believed to be accurate, no warranties or representations are made of any kind. |
| HOMELIFE LANDMARK REALTY INC. |
- Listing -1 of 0
|
|

Gaurang Shah
Licenced Realtor
Dir:
416-841-0587
Bus:
905-458-7979
Fax:
905-458-1220
| Book Showing | Email a Friend |
Jump To:
At a Glance:
| Type: | Condo - Condo Apt |
| Area: | Toronto |
| Municipality: | Toronto |
| Neighbourhood: | Church-Yonge Corridor |
| Style: | Apartment |
| Lot Size: | x () |
| Approximate Age: | 0-5 |
| Tax: | $0 |
| Maintenance Fee: | $475 |
| Beds: | 2 |
| Baths: | 2 |
| Garage: | 0 |
| Fireplace: | N |
| Air Conditioning: | |
| Pool: |
Locatin Map:
Payment Calculator:

Listing added to your favorite list
Looking for resale homes?

By agreeing to Terms of Use, you will have ability to search up to 301451 listings and access to richer information than found on REALTOR.ca through my website.


