$599,999
Available - For Sale
Listing ID: C11965655
33 Singer Crt , Unit 308, Toronto, M2K 0B4, Ontario
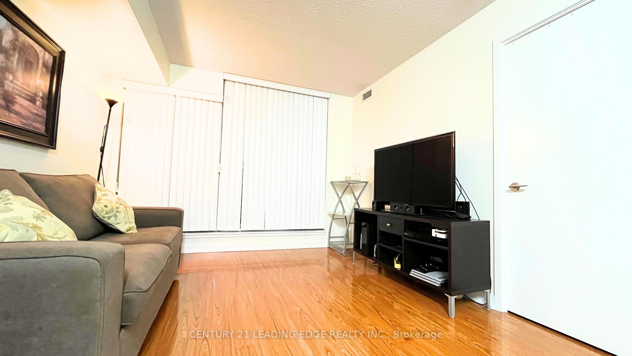
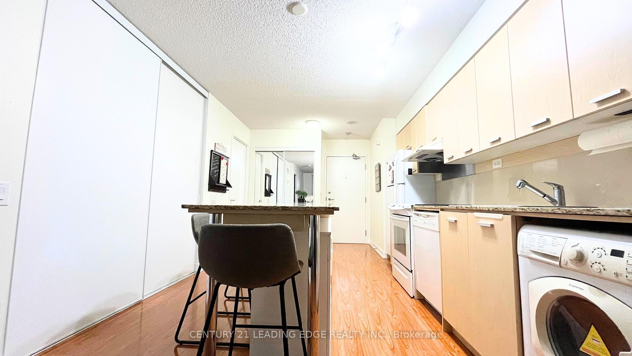
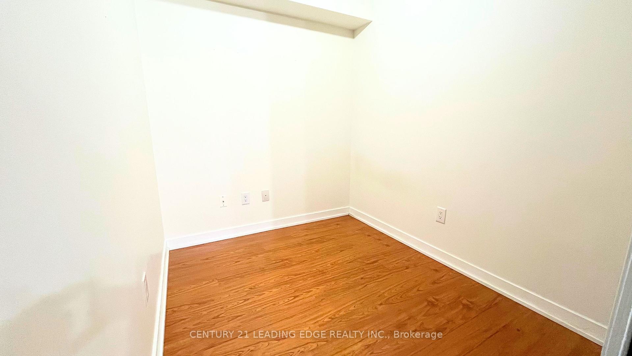
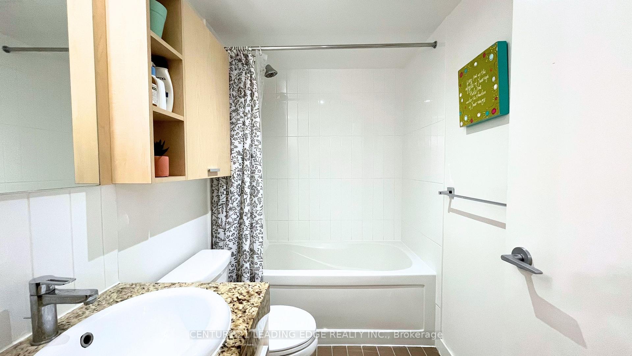
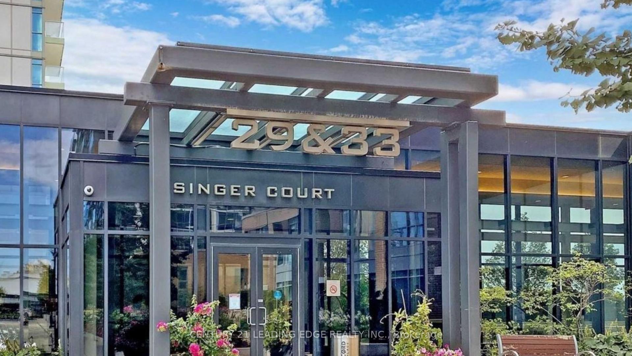
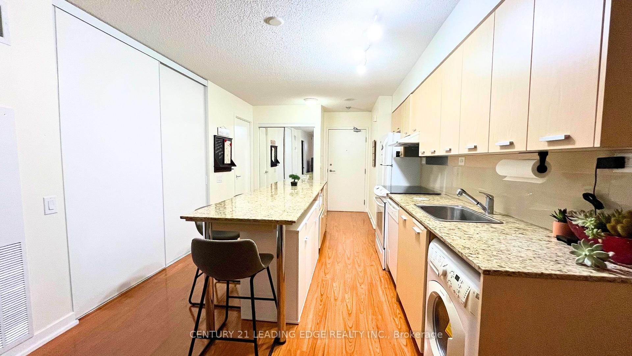
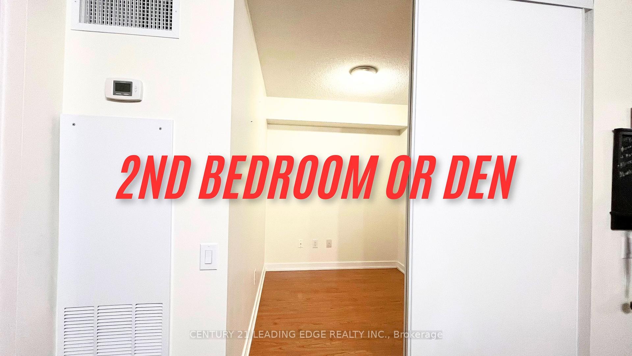
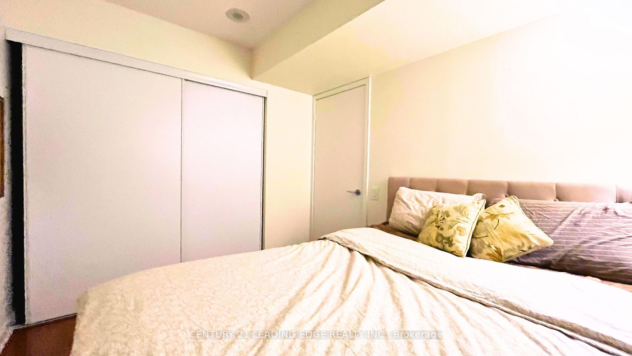
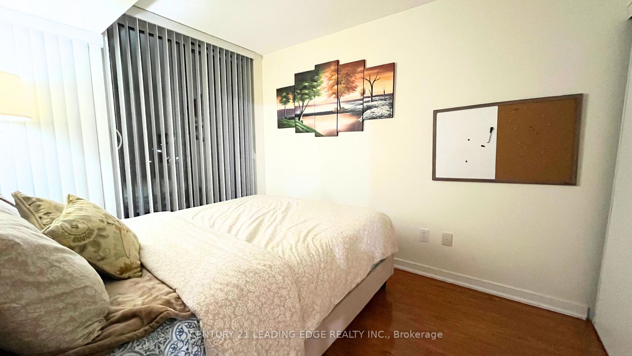
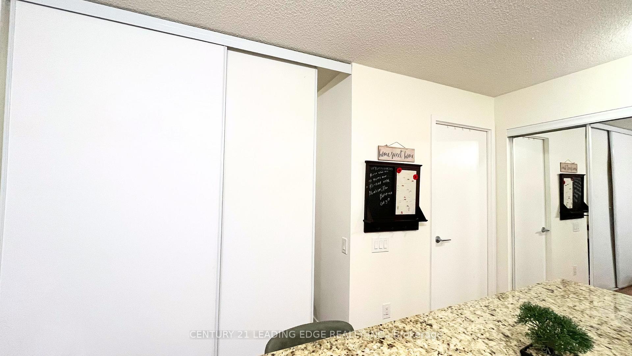
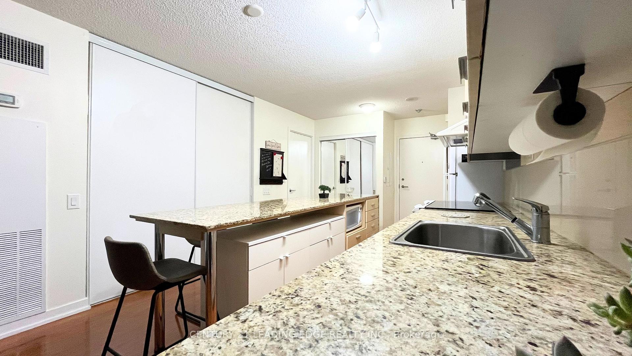
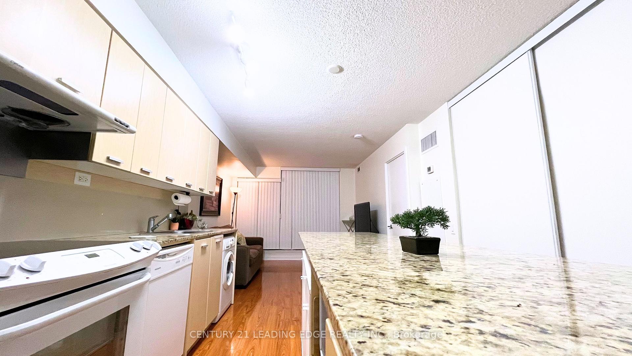
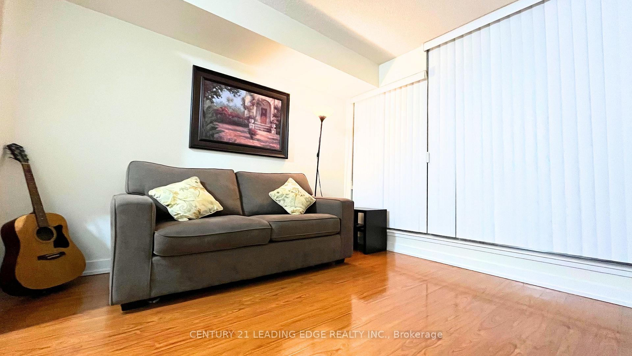
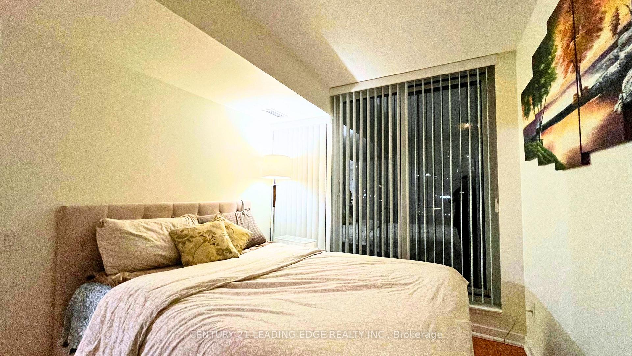
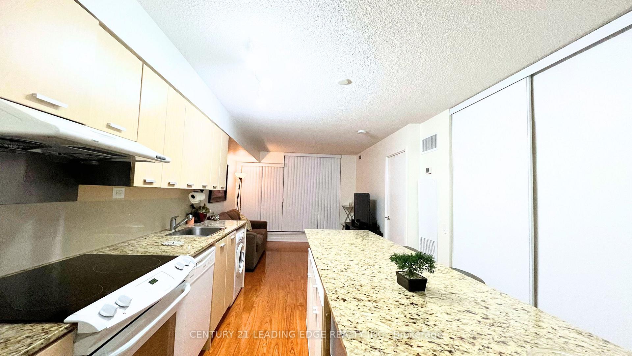
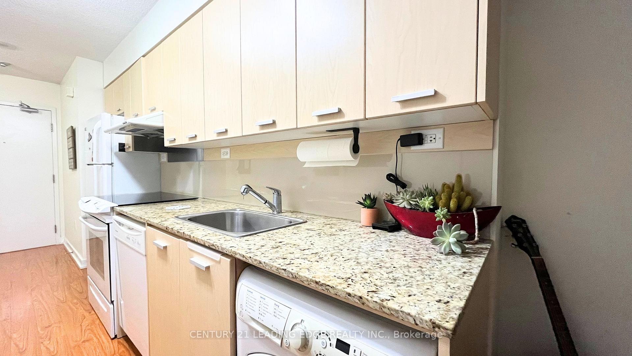
















| Located in the highly sought-after Concord Park Place Community, this spacious and bright 1- bedroom + den condo easily used as a 2-bedroomoffers the perfect blend of style and convenience. The modern eat-in kitchen features a sleek center island and an extended countertop, making it ideal for cooking, dining, or even working from home. Fully furnished and move-in ready, this unit is designed for effortless living just bring your bags! The spacious den provides a versatile space, perfect for a home office or guest room. Location is everything! This condo is just steps from the TTC subway line (Leslie & Bessarion) and minutes from Highways 404 & 401, making commuting a breeze. Plus, you're surrounded by top destinations like IKEA, McDonalds, Canadian Tire, and North York General Hospital, ensuring convenience at your doorstep. Enjoy top-tier amenities, including an indoor pool, a library, and access to fantastic shopping at Fairview Mall & Bayview Village. |
| Price | $599,999 |
| Taxes: | $2038.57 |
| Maintenance Fee: | 560.97 |
| Address: | 33 Singer Crt , Unit 308, Toronto, M2K 0B4, Ontario |
| Province/State: | Ontario |
| Condo Corporation No | TSCC |
| Level | 2 |
| Unit No | 7 |
| Directions/Cross Streets: | Leslie/Sheppard |
| Rooms: | 4 |
| Bedrooms: | 1 |
| Bedrooms +: | 1 |
| Kitchens: | 1 |
| Family Room: | N |
| Basement: | None |
| Level/Floor | Room | Length(ft) | Width(ft) | Descriptions | |
| Room 1 | Flat | Living | 10.82 | 10.5 | W/O To Balcony |
| Room 2 | Flat | Dining | 10.86 | 10.53 | Combined W/Kitchen, Centre Island |
| Room 3 | Flat | Kitchen | 15.32 | 10.04 | Centre Island |
| Room 4 | Flat | Prim Bdrm | 10.76 | 7.77 | W/O To Balcony |
| Room 5 | Flat | Den | 7.84 | 7.22 | Sliding Doors |
| Washroom Type | No. of Pieces | Level |
| Washroom Type 1 | 4 | Flat |
| Property Type: | Condo Apt |
| Style: | Apartment |
| Exterior: | Brick, Concrete |
| Garage Type: | Underground |
| Garage(/Parking)Space: | 1.00 |
| Drive Parking Spaces: | 1 |
| Park #1 | |
| Parking Type: | Exclusive |
| Exposure: | W |
| Balcony: | Jlte |
| Locker: | None |
| Pet Permited: | Restrict |
| Approximatly Square Footage: | 500-599 |
| Property Features: | Hospital, Public Transit, School Bus Route, Wooded/Treed |
| Maintenance: | 560.97 |
| CAC Included: | Y |
| Water Included: | Y |
| Common Elements Included: | Y |
| Heat Included: | Y |
| Parking Included: | Y |
| Building Insurance Included: | Y |
| Fireplace/Stove: | N |
| Heat Source: | Gas |
| Heat Type: | Forced Air |
| Central Air Conditioning: | Central Air |
| Central Vac: | N |
| Ensuite Laundry: | Y |
$
%
Years
This calculator is for demonstration purposes only. Always consult a professional
financial advisor before making personal financial decisions.
| Although the information displayed is believed to be accurate, no warranties or representations are made of any kind. |
| CENTURY 21 LEADING EDGE REALTY INC. |
- Listing -1 of 0
|
|

Gaurang Shah
Licenced Realtor
Dir:
416-841-0587
Bus:
905-458-7979
Fax:
905-458-1220
| Virtual Tour | Book Showing | Email a Friend |
Jump To:
At a Glance:
| Type: | Condo - Condo Apt |
| Area: | Toronto |
| Municipality: | Toronto |
| Neighbourhood: | Bayview Village |
| Style: | Apartment |
| Lot Size: | x () |
| Approximate Age: | |
| Tax: | $2,038.57 |
| Maintenance Fee: | $560.97 |
| Beds: | 1+1 |
| Baths: | 1 |
| Garage: | 1 |
| Fireplace: | N |
| Air Conditioning: | |
| Pool: |
Locatin Map:
Payment Calculator:

Listing added to your favorite list
Looking for resale homes?

By agreeing to Terms of Use, you will have ability to search up to 306734 listings and access to richer information than found on REALTOR.ca through my website.


