$699,900
Available - For Sale
Listing ID: W9385896
859 The Queensway , Unit 201, Toronto, M8Z 1N8, Ontario
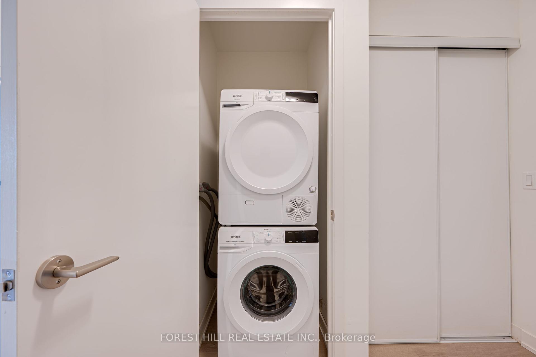
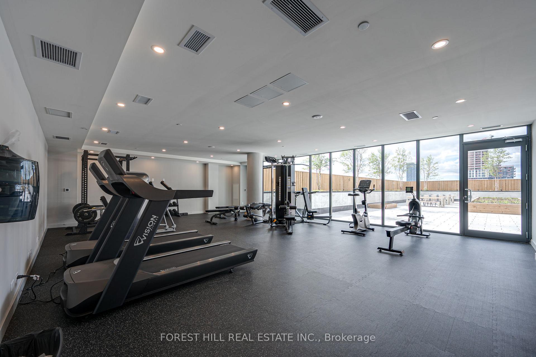
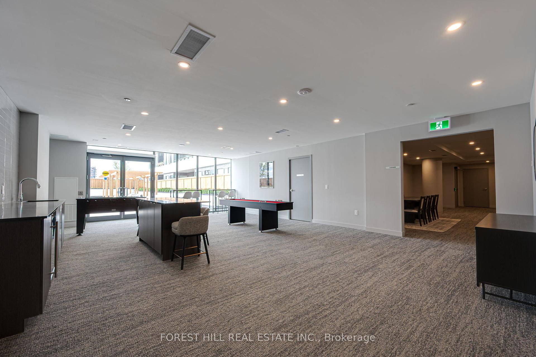
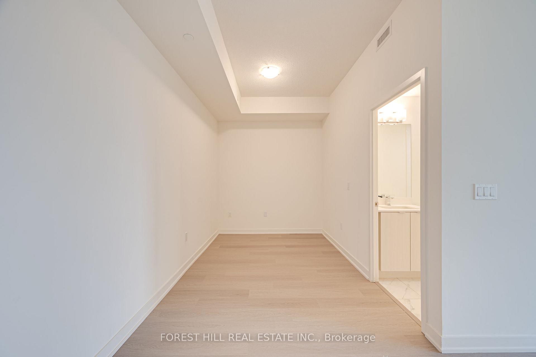
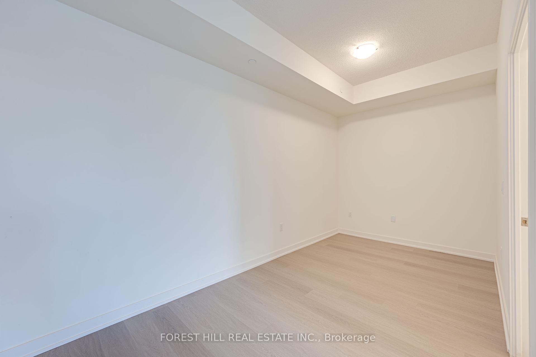
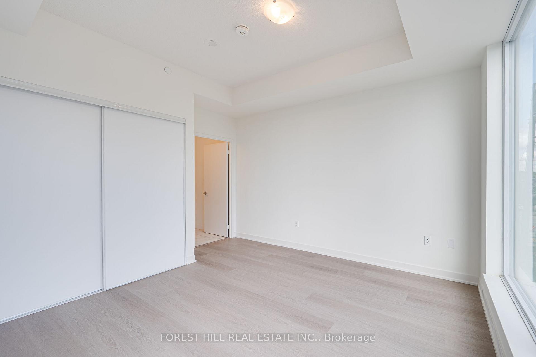
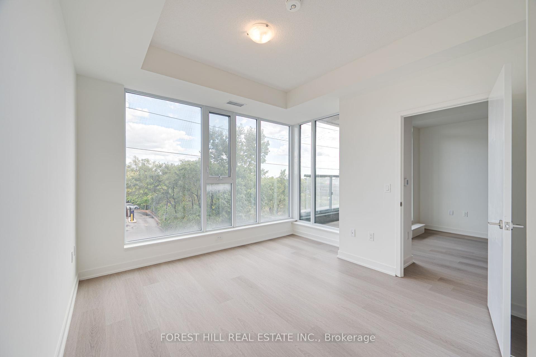
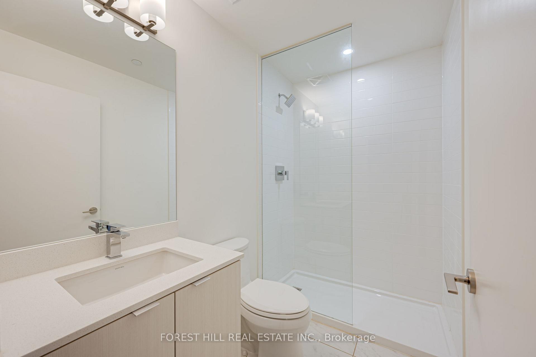
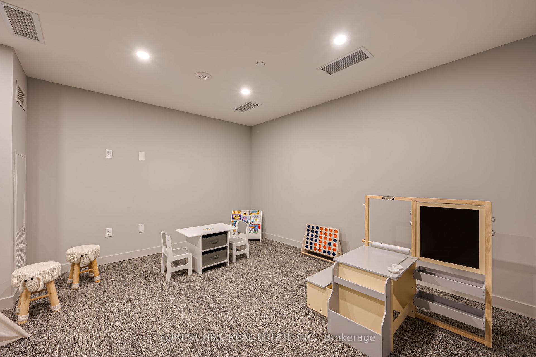

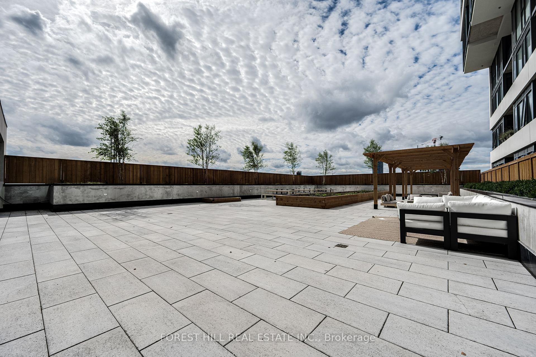
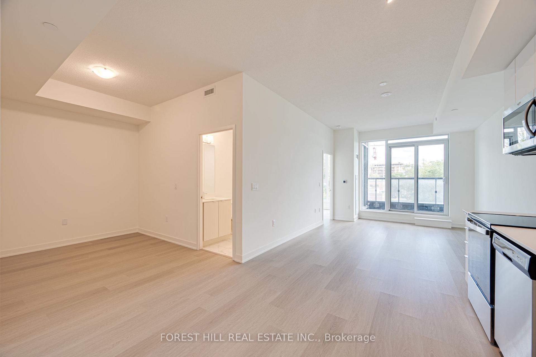
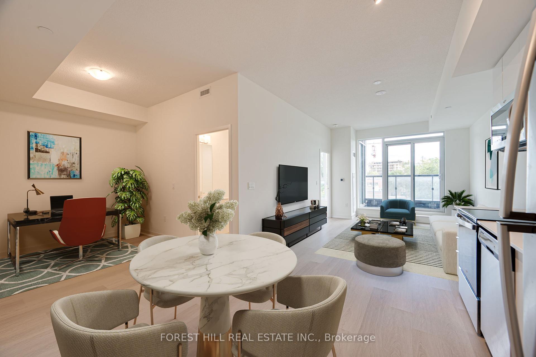
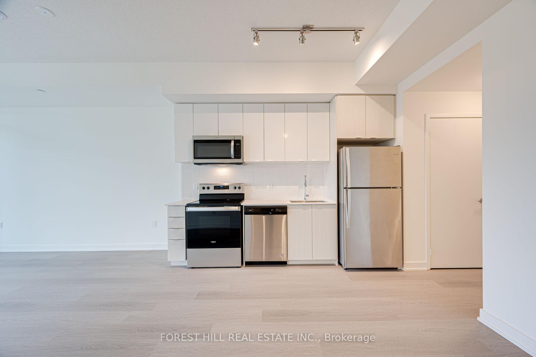

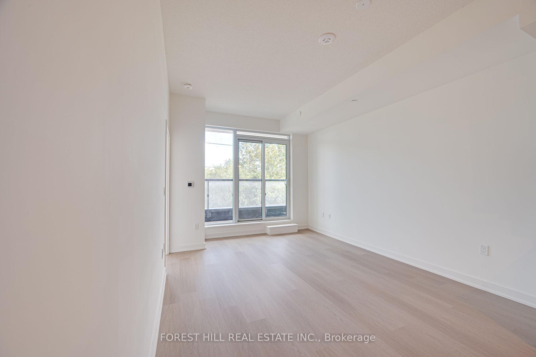
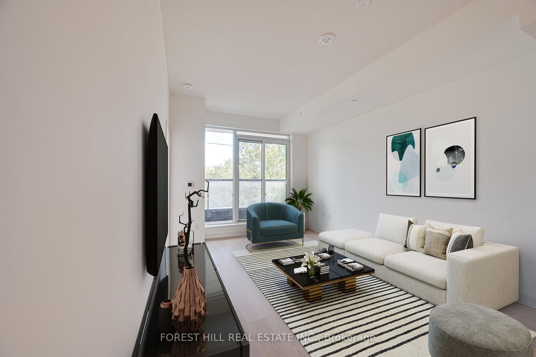

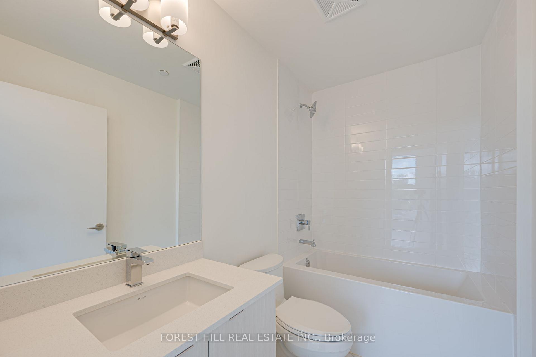
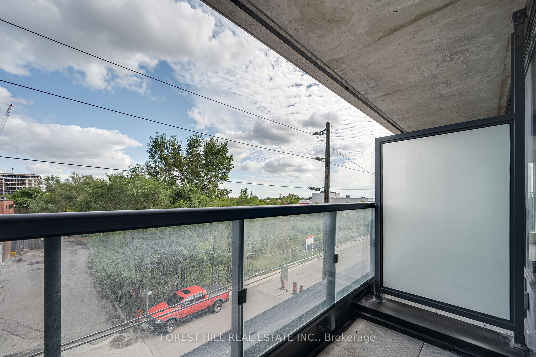
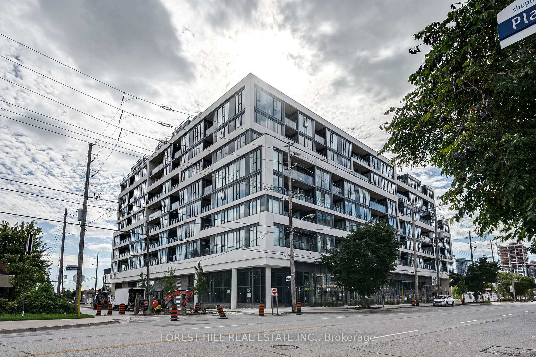





















| Absolutely stunning brand new unit. unobstructed south and east views of the lake. 9ft ceilings in this boutique condo. 1 bedroom plus den with 2 WASHROOMS. Seller will pay for developers closing costs . large windows, high end finishes throughout, plank vinyl flooring, porcelain bathroom tile floors, ceramic stacked bathroom wall tiles , ceramic stack tile kitchen backsplash, high end stainless steel appliances, steps to bus , restaurants, gardiner and hwy 427. **EXTRAS** amenities include lounge w/kitchen, private dining room, childrens play area , gym, outdoor bbq and outdoor dining areas , 24hr security |
| Price | $699,900 |
| Taxes: | $0.00 |
| Maintenance Fee: | 570.00 |
| Address: | 859 The Queensway , Unit 201, Toronto, M8Z 1N8, Ontario |
| Province/State: | Ontario |
| Condo Corporation No | TSCC |
| Level | 2 |
| Unit No | 01 |
| Directions/Cross Streets: | Islington/The Queensway |
| Rooms: | 4 |
| Bedrooms: | 1 |
| Bedrooms +: | |
| Kitchens: | 1 |
| Family Room: | N |
| Basement: | None |
| Level/Floor | Room | Length(ft) | Width(ft) | Descriptions | |
| Room 1 | Main | Living | 10.99 | 10.5 | W/O To Balcony, Combined W/Kitchen, Open Concept |
| Room 2 | Main | Kitchen | 10.99 | 10.5 | Stainless Steel Appl, Stone Counter, Open Concept |
| Room 3 | Main | Prim Bdrm | 12.1 | 11.41 | Large Closet, Large Window, 4 Pc Ensuite |
| Room 4 | Main | Den | 10.99 | 7.9 | Combined W/Kitchen, Large Window, Plank Floor |
| Washroom Type | No. of Pieces | Level |
| Washroom Type 1 | 4 | Main |
| Washroom Type 2 | 3 | Main |
| Property Type: | Condo Apt |
| Style: | Apartment |
| Exterior: | Concrete, Stone |
| Garage Type: | Underground |
| Garage(/Parking)Space: | 1.00 |
| Drive Parking Spaces: | 1 |
| Park #1 | |
| Parking Type: | None |
| Exposure: | Se |
| Balcony: | Open |
| Locker: | None |
| Pet Permited: | Restrict |
| Approximatly Square Footage: | 700-799 |
| Building Amenities: | Gym, Party/Meeting Room, Visitor Parking |
| Maintenance: | 570.00 |
| Water Included: | Y |
| Common Elements Included: | Y |
| Heat Included: | Y |
| Parking Included: | Y |
| Condo Tax Included: | Y |
| Building Insurance Included: | Y |
| Fireplace/Stove: | N |
| Heat Source: | Gas |
| Heat Type: | Forced Air |
| Central Air Conditioning: | Central Air |
| Laundry Level: | Main |
| Ensuite Laundry: | Y |
$
%
Years
This calculator is for demonstration purposes only. Always consult a professional
financial advisor before making personal financial decisions.
| Although the information displayed is believed to be accurate, no warranties or representations are made of any kind. |
| FOREST HILL REAL ESTATE INC. |
- Listing -1 of 0
|
|

Gaurang Shah
Licenced Realtor
Dir:
416-841-0587
Bus:
905-458-7979
Fax:
905-458-1220
| Book Showing | Email a Friend |
Jump To:
At a Glance:
| Type: | Condo - Condo Apt |
| Area: | Toronto |
| Municipality: | Toronto |
| Neighbourhood: | Stonegate-Queensway |
| Style: | Apartment |
| Lot Size: | x () |
| Approximate Age: | |
| Tax: | $0 |
| Maintenance Fee: | $570 |
| Beds: | 1 |
| Baths: | 2 |
| Garage: | 1 |
| Fireplace: | N |
| Air Conditioning: | |
| Pool: |
Locatin Map:
Payment Calculator:

Listing added to your favorite list
Looking for resale homes?

By agreeing to Terms of Use, you will have ability to search up to 300414 listings and access to richer information than found on REALTOR.ca through my website.


