$620,000
Available - For Sale
Listing ID: C11964564
72 Esther Shiner Blvd , Unit 1609, Toronto, M2K 0C4, Ontario
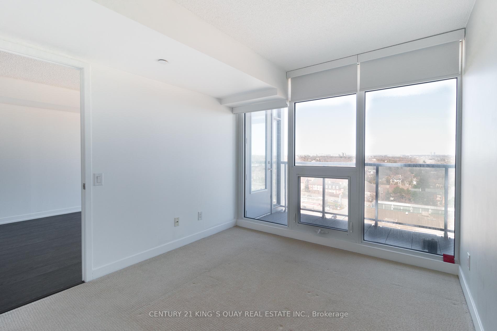
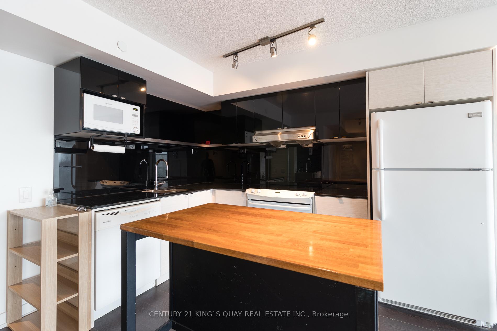
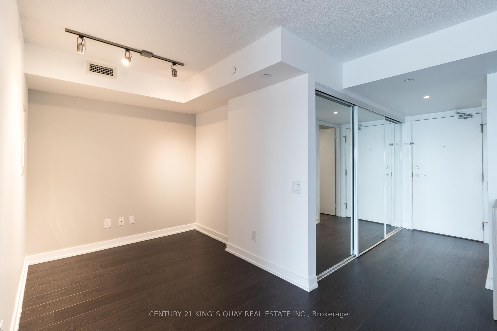
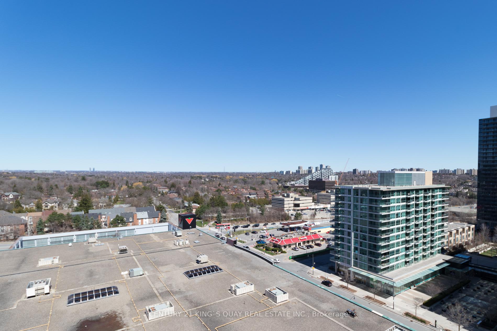
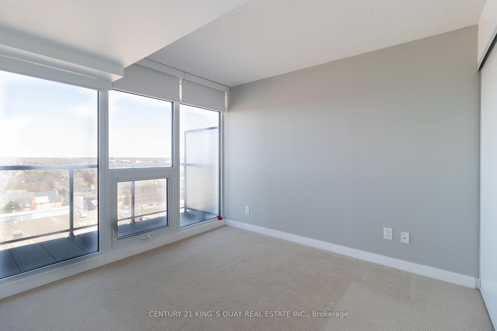
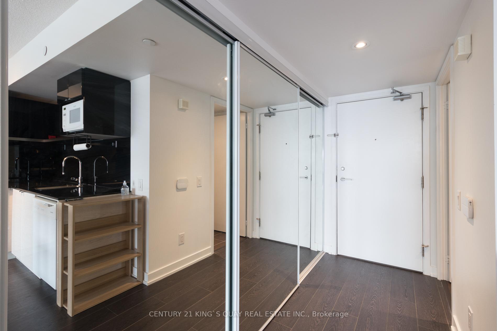
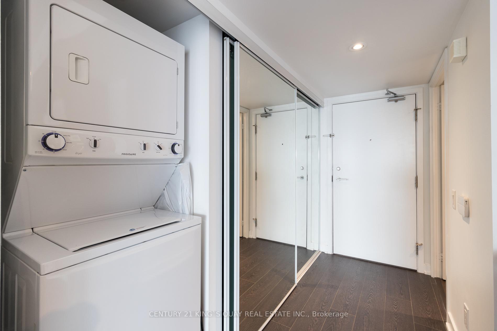
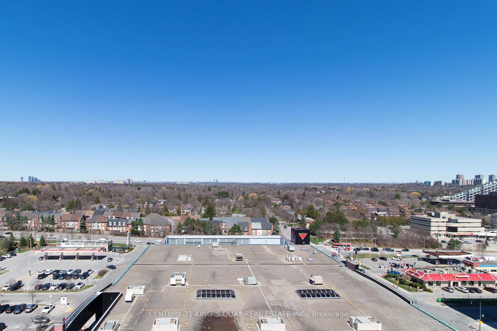
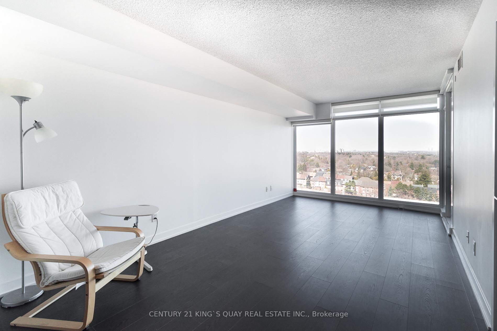
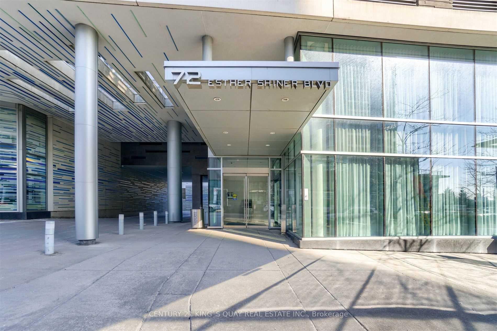
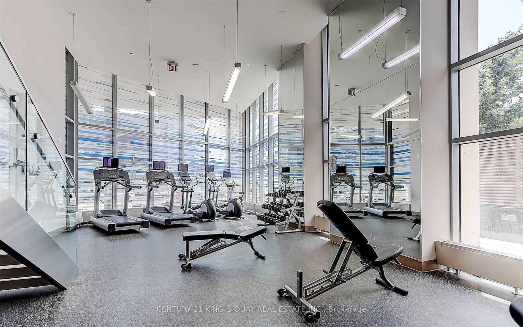
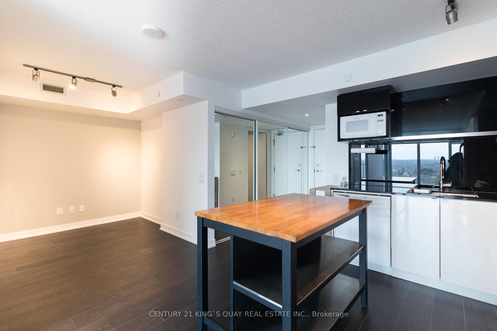
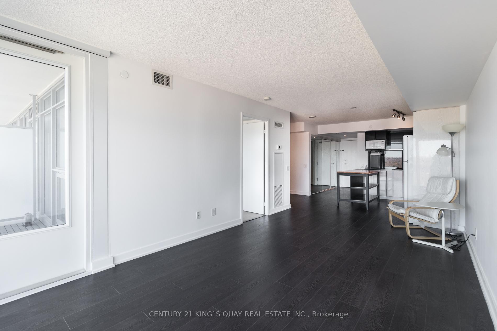
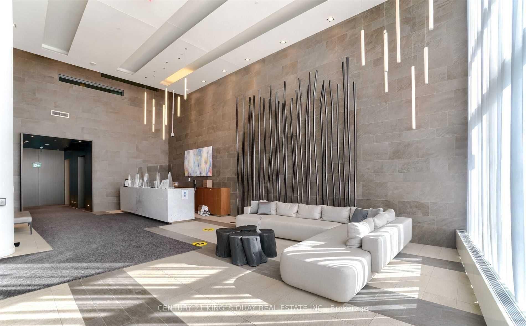
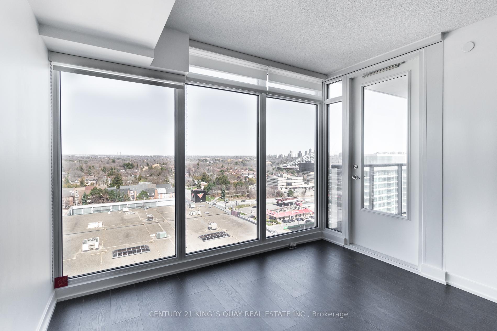
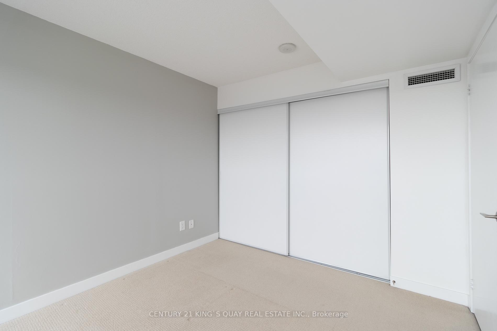
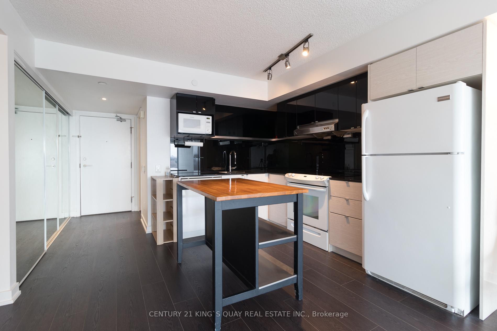
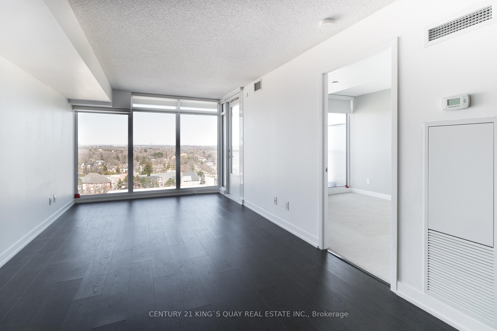
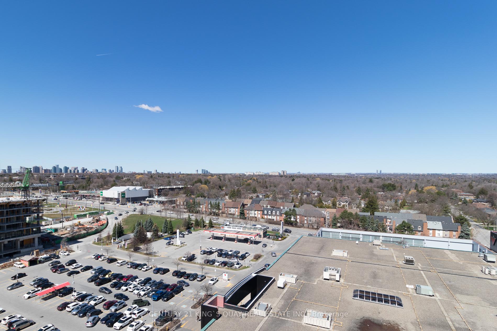

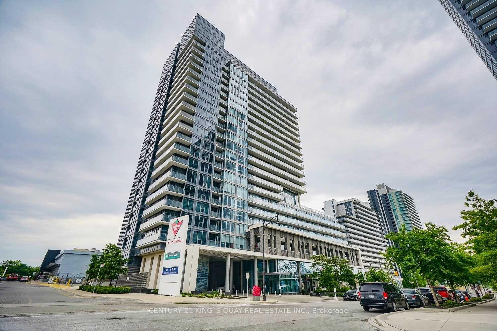
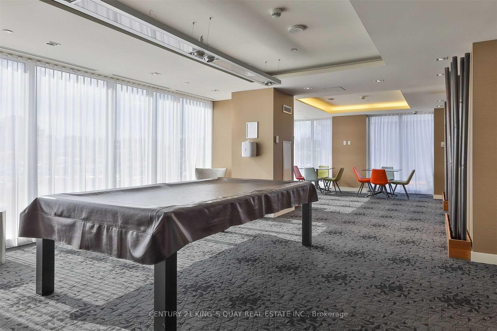






















| Welcome to Tango 2 Condominiums. This sun-filled and spacious open concept 1 bedroom plus den unit is located in high demand Bayview Village. Features clear unobstructed tree top views with floor to ceiling windows. Gourmet kitchen with island, multi-use open concept den, newer modern cascade shades in living room, large ensuite closet/storage space. Convenient access to transit TTC/HWY 401 and many amenities. Very clean and move in ready. |
| Price | $620,000 |
| Taxes: | $2689.48 |
| Maintenance Fee: | 636.35 |
| Address: | 72 Esther Shiner Blvd , Unit 1609, Toronto, M2K 0C4, Ontario |
| Province/State: | Ontario |
| Condo Corporation No | TSCC |
| Level | 13 |
| Unit No | 8 |
| Directions/Cross Streets: | Leslie St / Sheppard Ave |
| Rooms: | 4 |
| Rooms +: | 1 |
| Bedrooms: | 1 |
| Bedrooms +: | 1 |
| Kitchens: | 1 |
| Family Room: | N |
| Basement: | None |
| Level/Floor | Room | Length(ft) | Width(ft) | Descriptions | |
| Room 1 | Flat | Living | 19.19 | 10.56 | Laminate, Combined W/Dining, W/O To Balcony |
| Room 2 | Flat | Dining | 19.19 | 10.56 | Laminate, Combined W/Living, Open Concept |
| Room 3 | Flat | Kitchen | 10.82 | 8.04 | Granite Counter, Laminate, Open Concept |
| Room 4 | Flat | Prim Bdrm | 11.02 | 9.68 | Broadloom, Closet, Window Flr to Ceil |
| Room 5 | Flat | Den | 8.43 | 7.38 | Laminate, Open Concept |
| Washroom Type | No. of Pieces | Level |
| Washroom Type 1 | 4 | Flat |
| Property Type: | Condo Apt |
| Style: | Apartment |
| Exterior: | Concrete |
| Garage Type: | Underground |
| Garage(/Parking)Space: | 1.00 |
| Drive Parking Spaces: | 1 |
| Park #1 | |
| Parking Spot: | 34 |
| Parking Type: | Owned |
| Legal Description: | B |
| Exposure: | N |
| Balcony: | Open |
| Locker: | None |
| Pet Permited: | Restrict |
| Approximatly Square Footage: | 700-799 |
| Maintenance: | 636.35 |
| CAC Included: | Y |
| Water Included: | Y |
| Common Elements Included: | Y |
| Heat Included: | Y |
| Parking Included: | Y |
| Building Insurance Included: | Y |
| Fireplace/Stove: | N |
| Heat Source: | Gas |
| Heat Type: | Forced Air |
| Central Air Conditioning: | Central Air |
| Central Vac: | N |
| Ensuite Laundry: | Y |
$
%
Years
This calculator is for demonstration purposes only. Always consult a professional
financial advisor before making personal financial decisions.
| Although the information displayed is believed to be accurate, no warranties or representations are made of any kind. |
| CENTURY 21 KING`S QUAY REAL ESTATE INC. |
- Listing -1 of 0
|
|

Gaurang Shah
Licenced Realtor
Dir:
416-841-0587
Bus:
905-458-7979
Fax:
905-458-1220
| Book Showing | Email a Friend |
Jump To:
At a Glance:
| Type: | Condo - Condo Apt |
| Area: | Toronto |
| Municipality: | Toronto |
| Neighbourhood: | Bayview Village |
| Style: | Apartment |
| Lot Size: | x () |
| Approximate Age: | |
| Tax: | $2,689.48 |
| Maintenance Fee: | $636.35 |
| Beds: | 1+1 |
| Baths: | 1 |
| Garage: | 1 |
| Fireplace: | N |
| Air Conditioning: | |
| Pool: |
Locatin Map:
Payment Calculator:

Listing added to your favorite list
Looking for resale homes?

By agreeing to Terms of Use, you will have ability to search up to 310222 listings and access to richer information than found on REALTOR.ca through my website.


