$699,000
Available - For Sale
Listing ID: C11963824
525 Adelaide Stre West , Toronto, M5V 0N7, Toronto
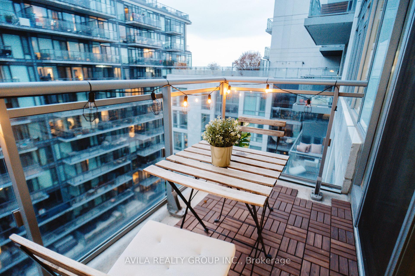
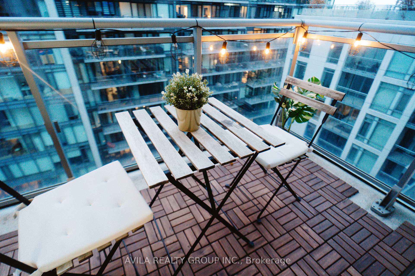
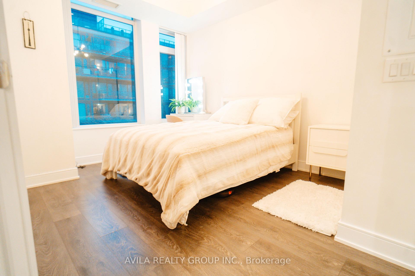
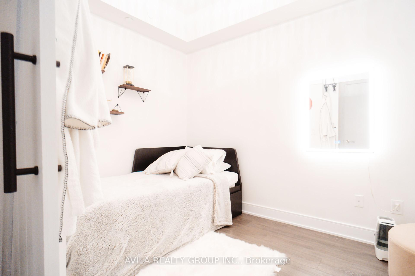
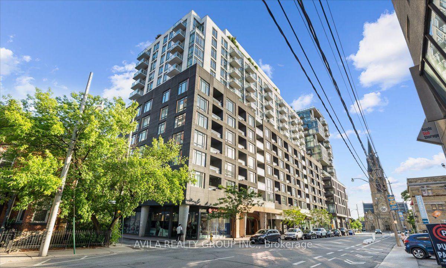
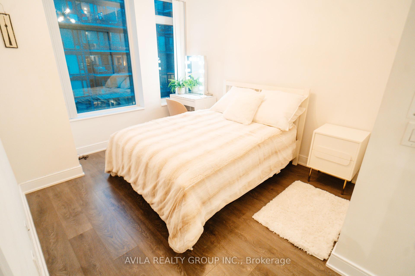
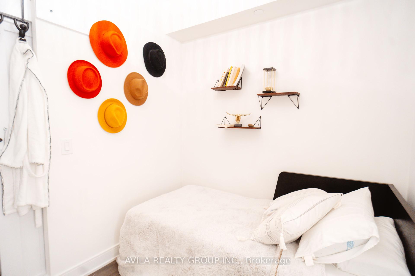
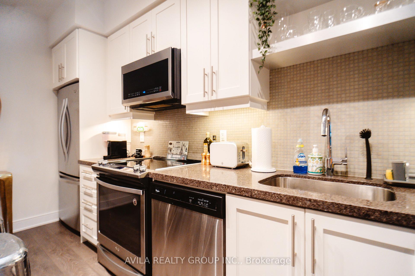
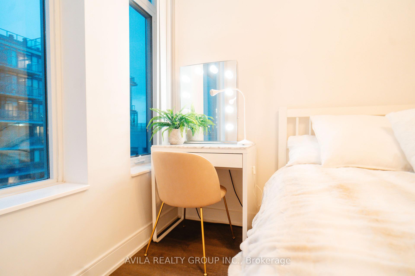
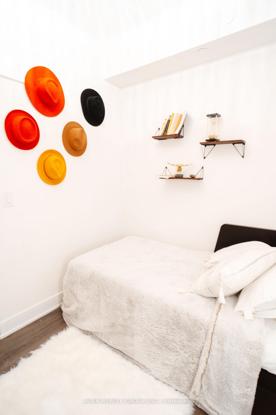
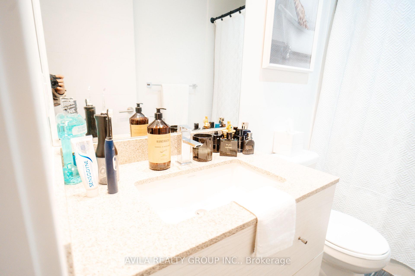
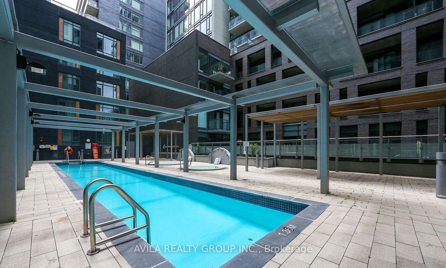
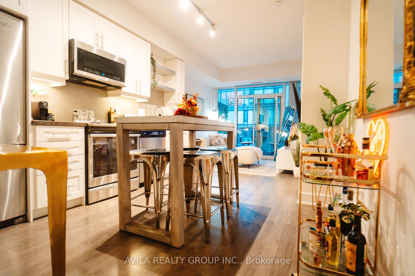

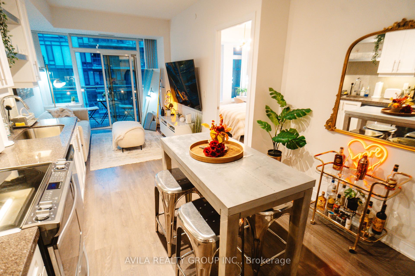

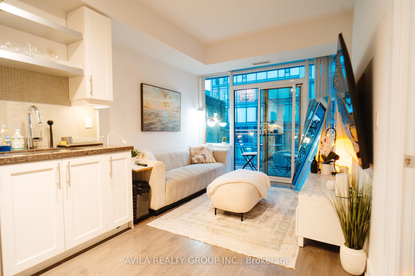

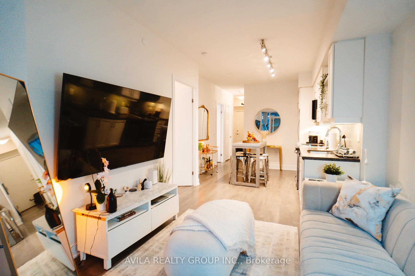
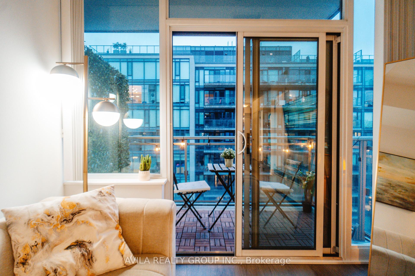
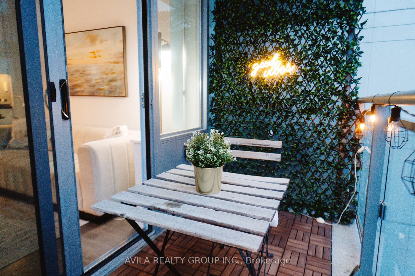
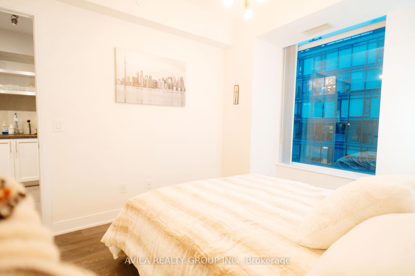
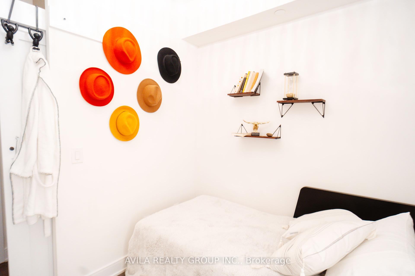
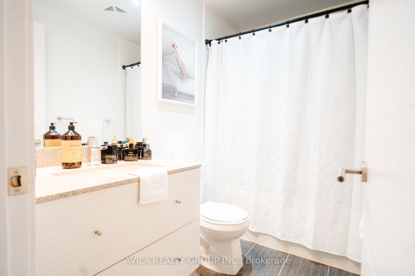
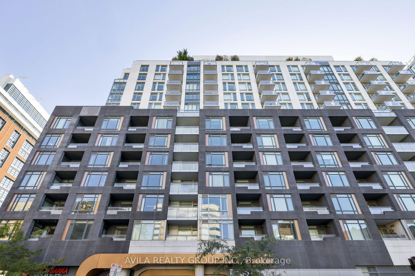
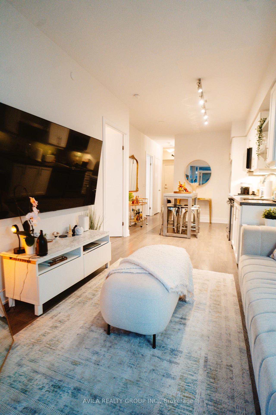
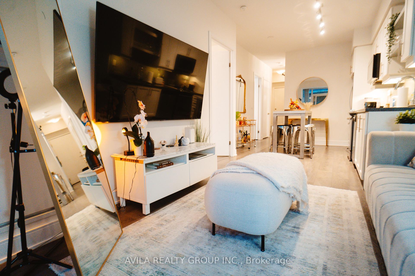
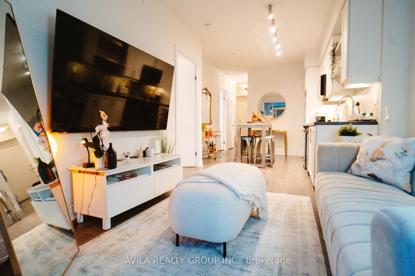
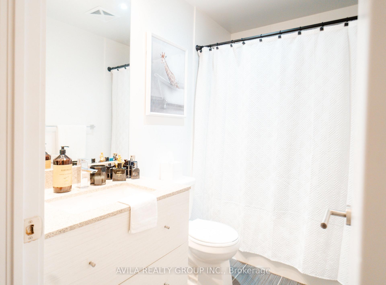
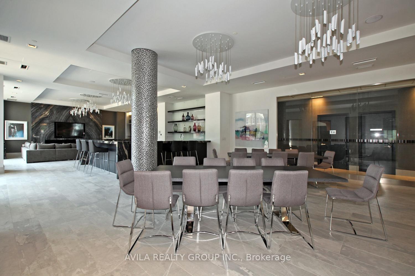
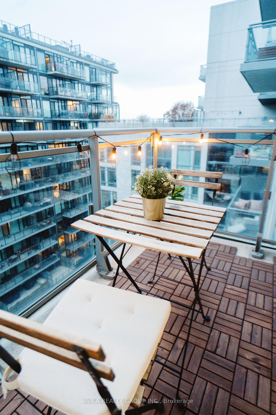
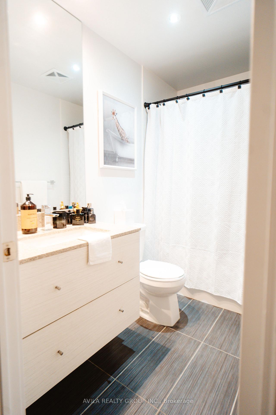
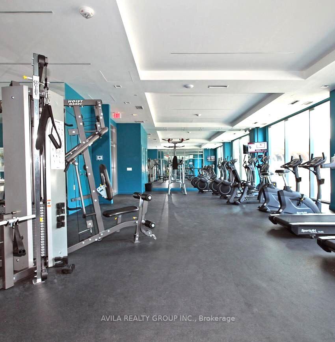

































| Functional and Stylish Living: Enjoy a bright 1-bedroom + den layout, perfect for a home office or creative space! Modern Kitchen: Ample storage, contemporary finishes, and an open flow into the bright living and dining area filled with natural light. No more sharing! Two washrooms make daily routines a breeze. Prime Parking: Includes 1 parking spot, ensuring your car is always safe and sound. Extra Storage: A dedicated locker to keep your belongings organized and clutter-free. Vibrant Location: Nestled in the heart of King West, one of Torontos trendiest neighborhoods. Walkable Lifestyle: Steps away from restaurants, bars, cafs, and boutique shopping. Transit at Your Doorstep: TTC access makes commuting across the city simple and quick. Community Perks: The building offers a friendly vibe with like-minded professionals and creatives. Fitness & Wellness: On-site gym facilities mean no more excuses to skip your workout! Relaxation Ready: Unwind with luxurious amenities like a rooftop terrace or lounge areas, an outdoor pool, stylish party room. |
| Price | $699,000 |
| Taxes: | $2889.77 |
| Occupancy: | Owner |
| Address: | 525 Adelaide Stre West , Toronto, M5V 0N7, Toronto |
| Postal Code: | M5V 0N7 |
| Province/State: | Toronto |
| Directions/Cross Streets: | Adelaide and Bathurst |
| Level/Floor | Room | Length(ft) | Width(ft) | Descriptions | |
| Room 1 | Flat | Living Ro | 31.75 | 28.31 | Laminate, Combined w/Living |
| Room 2 | Flat | Dining Ro | 31.75 | 28.31 | Laminate, Combined w/Living, W/O To Balcony |
| Room 3 | Flat | Kitchen | 34.21 | 42.28 | Laminate, Modern Kitchen, Open Concept |
| Room 4 | Flat | Primary B | 31.19 | 53.79 | Laminate, 4 Pc Ensuite, Window Floor to Ceil |
| Room 5 | Flat | Den | 26.9 | 41.75 | Laminate, Sliding Doors, Separate Room |
| Washroom Type | No. of Pieces | Level |
| Washroom Type 1 | 4 | Flat |
| Washroom Type 2 | 3 | Flat |
| Washroom Type 3 | 4 | Flat |
| Washroom Type 4 | 3 | Flat |
| Washroom Type 5 | 0 | |
| Washroom Type 6 | 0 | |
| Washroom Type 7 | 0 | |
| Washroom Type 8 | 4 | Flat |
| Washroom Type 9 | 3 | Flat |
| Washroom Type 10 | 0 | |
| Washroom Type 11 | 0 | |
| Washroom Type 12 | 0 |
| Total Area: | 0.00 |
| Approximatly Age: | 6-10 |
| Sprinklers: | Secu |
| Washrooms: | 2 |
| Heat Type: | Forced Air |
| Central Air Conditioning: | Central Air |
| Elevator Lift: | True |
$
%
Years
This calculator is for demonstration purposes only. Always consult a professional
financial advisor before making personal financial decisions.
| Although the information displayed is believed to be accurate, no warranties or representations are made of any kind. |
| AVILA REALTY GROUP INC. |
- Listing -1 of 0
|
|

Gaurang Shah
Licenced Realtor
Dir:
416-841-0587
Bus:
905-458-7979
Fax:
905-458-1220
| Book Showing | Email a Friend |
Jump To:
At a Glance:
| Type: | Com - Condo Apartment |
| Area: | Toronto |
| Municipality: | Toronto C01 |
| Neighbourhood: | Waterfront Communities C1 |
| Style: | Apartment |
| Lot Size: | x 0.00() |
| Approximate Age: | 6-10 |
| Tax: | $2,889.77 |
| Maintenance Fee: | $466.59 |
| Beds: | 1+1 |
| Baths: | 2 |
| Garage: | 1 |
| Fireplace: | N |
| Air Conditioning: | |
| Pool: |
Locatin Map:
Payment Calculator:

Listing added to your favorite list
Looking for resale homes?

By agreeing to Terms of Use, you will have ability to search up to 294619 listings and access to richer information than found on REALTOR.ca through my website.


