$948,000
Available - For Sale
Listing ID: C9748715
135 East Liberty St , Unit 2105, Toronto, M6K 0G7, Ontario
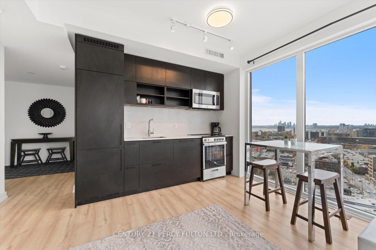
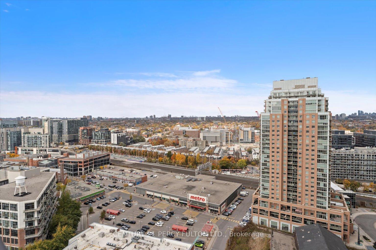
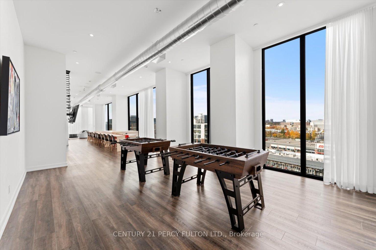
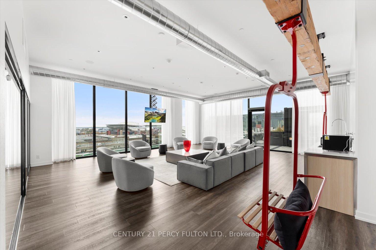
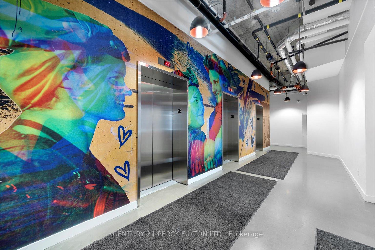
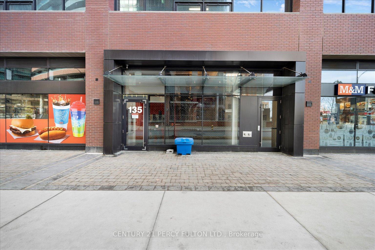
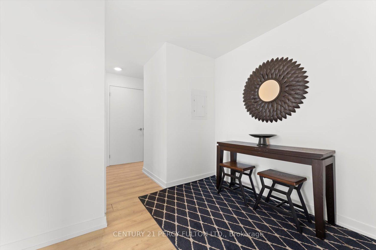
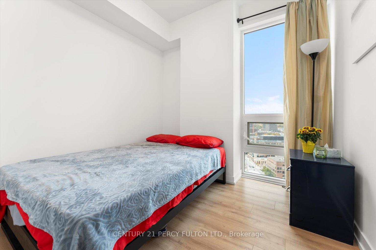
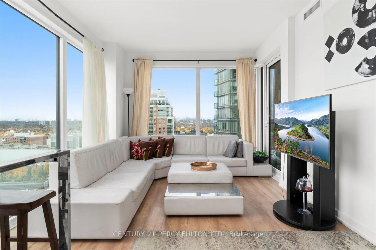
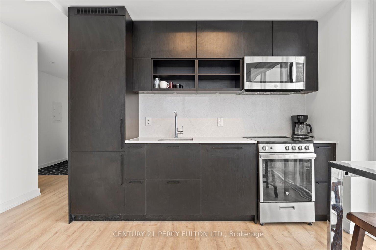
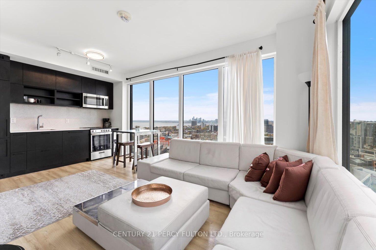
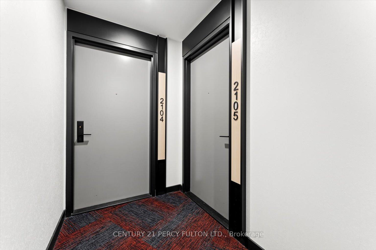

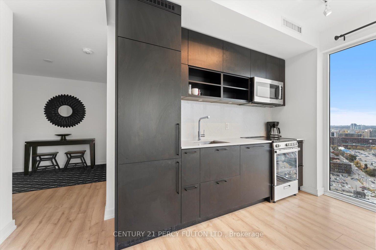
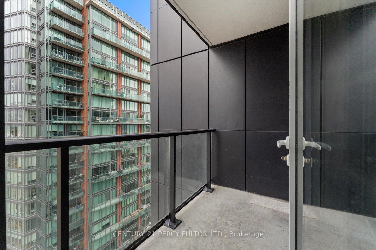
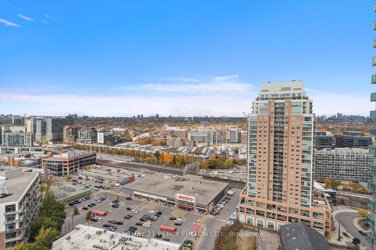
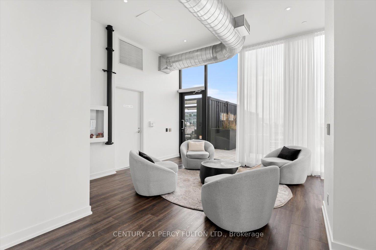
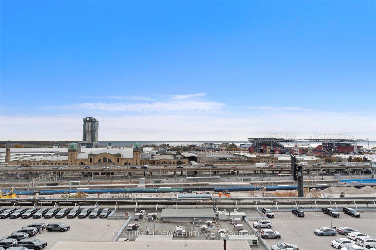
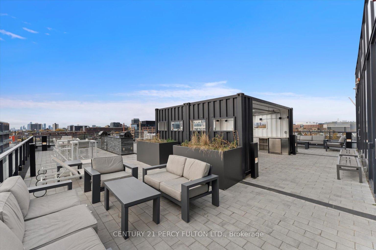
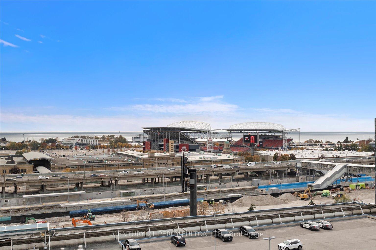
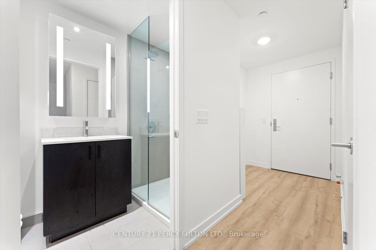
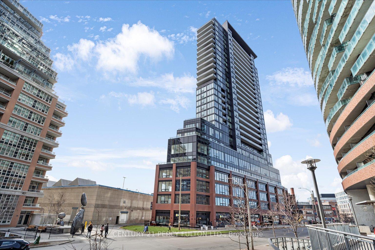
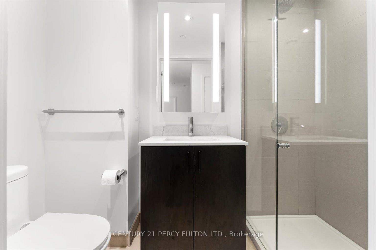
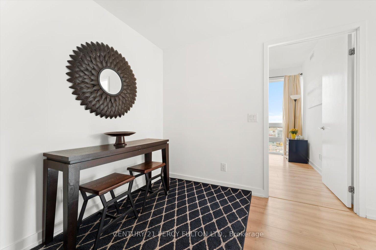
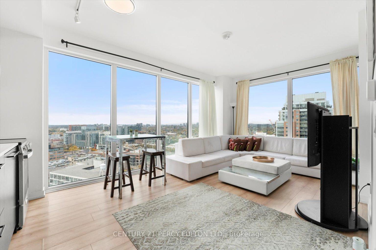
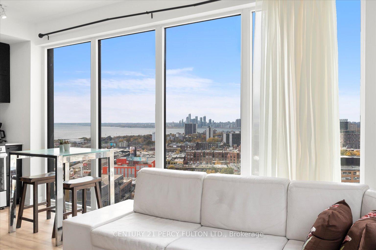
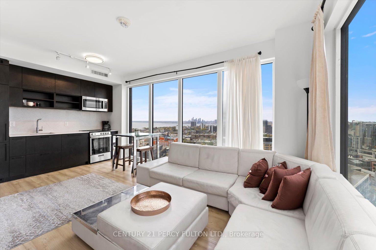
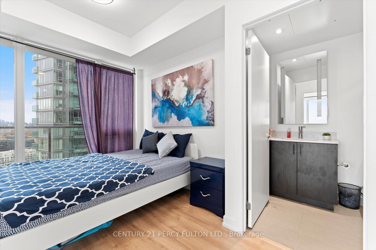
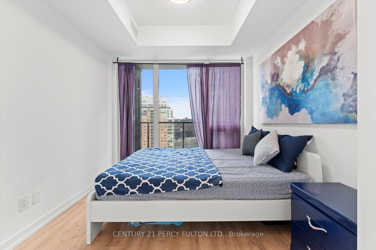
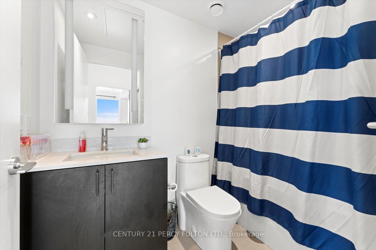
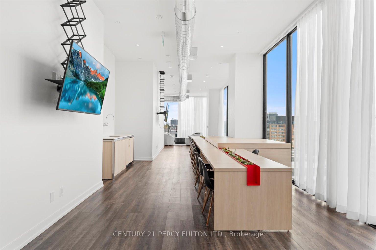
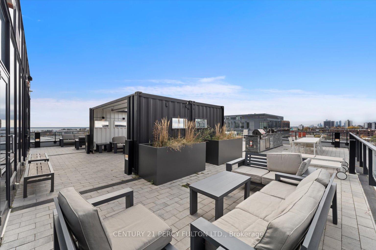
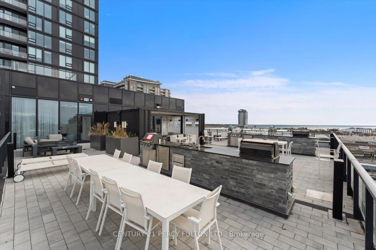
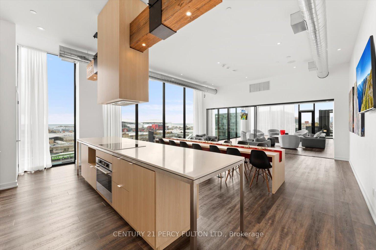
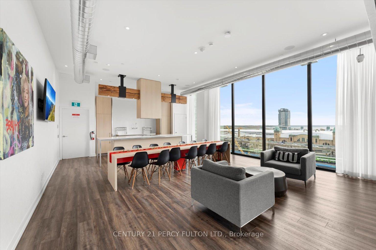
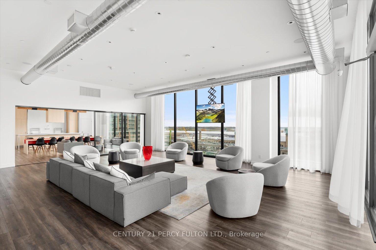
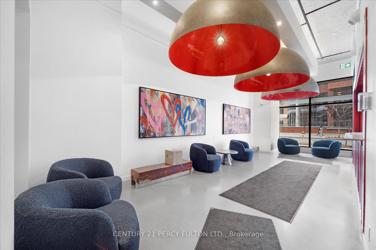
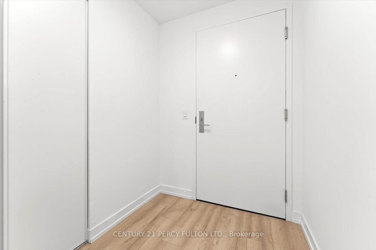
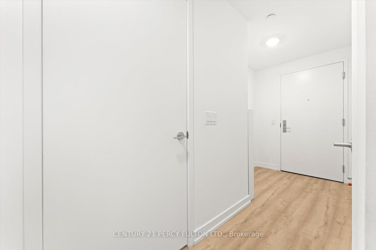







































| Welcome to 135 E Liberty Street, where sophisticated urban living awaits in the heart of Toronto's Liberty Village. This impressive corner unit offers unmatched south-facing lake views, with sleek modern architecture that captures the citys vibrant energy through its glass facade, offering panoramic Lake Ontario views. Residents here enjoy a suite of amenities, from cutting-edge fitness facilities and yoga studios to luxurious rooftop terraces with BBQs and lounges. With 24/7 concierge services, every need is met with the highest professionalism. Outside your door, Liberty Village offers an eclectic lifestyle filled with trendy cafes, artisan eateries, and unique boutiques. This dynamic neighborhood also provides easy access to the Canadian National Exhibition (CNE), celebrating Canadian culture and entertainment each year. Commuting is simple with the Gardiner Highway nearby, making every journey convenient. Inside, this units open-concept layout, high ceilings, and floor-to-ceiling windows flood the space with natural light. The designer kitchen and luxurious bathrooms, enhanced with marble accents, showcase meticulous attention to detail and modern elegance. Don't miss the chance to experience luxury living at its best. Schedule your viewing today! (ATTENTION THE HIGH SPEED INTERNET IS INCLUDED IN THE CONDO FEE) **EXTRAS** Existing S/S Stove and Oven, Built-in Fridge & dishwasher, Washer, Dryer.High speed interenet is included as part of condo fee |
| Price | $948,000 |
| Taxes: | $2985.00 |
| Maintenance Fee: | 829.46 |
| Address: | 135 East Liberty St , Unit 2105, Toronto, M6K 0G7, Ontario |
| Province/State: | Ontario |
| Condo Corporation No | TSCC |
| Level | 16 |
| Unit No | 5 |
| Locker No | 191 |
| Directions/Cross Streets: | King & Strachan |
| Rooms: | 5 |
| Bedrooms: | 2 |
| Bedrooms +: | 1 |
| Kitchens: | 1 |
| Family Room: | N |
| Basement: | None |
| Level/Floor | Room | Length(ft) | Width(ft) | Descriptions | |
| Room 1 | Flat | Living | 18.7 | 11.58 | Laminate, Large Window, W/O To Balcony |
| Room 2 | Flat | Dining | 18.7 | 11.58 | Large Window, Laminate, W/O To Balcony |
| Room 3 | Flat | Kitchen | 18.7 | 11.58 | Large Window, B/I Appliances, Granite Counter |
| Room 4 | Flat | 2nd Br | 8.1 | 7.28 | Large Window, Large Closet, Laminate |
| Room 5 | Flat | Study | 7.38 | 3.58 | Laminate, Open Concept |
| Room 6 | Flat | Prim Bdrm | 9.22 | 8.5 | Laminate, 3 Pc Ensuite, Large Closet |
| Washroom Type | No. of Pieces | Level |
| Washroom Type 1 | 4 | Flat |
| Washroom Type 2 | 3 | Flat |
| Approximatly Age: | 0-5 |
| Property Type: | Condo Apt |
| Style: | Apartment |
| Exterior: | Brick, Concrete |
| Garage Type: | Underground |
| Garage(/Parking)Space: | 1.00 |
| Drive Parking Spaces: | 1 |
| Park #1 | |
| Parking Type: | Owned |
| Exposure: | Nw |
| Balcony: | Open |
| Locker: | Owned |
| Pet Permited: | Restrict |
| Approximatly Age: | 0-5 |
| Approximatly Square Footage: | 700-799 |
| Building Amenities: | Bbqs Allowed, Bus Ctr (Wifi Bldg), Concierge, Gym, Party/Meeting Room, Rooftop Deck/Garden |
| Property Features: | Library, Public Transit, Rec Centre, School Bus Route, Waterfront |
| Maintenance: | 829.46 |
| Common Elements Included: | Y |
| Parking Included: | Y |
| Building Insurance Included: | Y |
| Fireplace/Stove: | N |
| Heat Source: | Gas |
| Heat Type: | Forced Air |
| Central Air Conditioning: | Central Air |
| Central Vac: | N |
| Laundry Level: | Upper |
| Ensuite Laundry: | Y |
| Elevator Lift: | Y |
$
%
Years
This calculator is for demonstration purposes only. Always consult a professional
financial advisor before making personal financial decisions.
| Although the information displayed is believed to be accurate, no warranties or representations are made of any kind. |
| CENTURY 21 PERCY FULTON LTD. |
- Listing -1 of 0
|
|

Gaurang Shah
Licenced Realtor
Dir:
416-841-0587
Bus:
905-458-7979
Fax:
905-458-1220
| Virtual Tour | Book Showing | Email a Friend |
Jump To:
At a Glance:
| Type: | Condo - Condo Apt |
| Area: | Toronto |
| Municipality: | Toronto |
| Neighbourhood: | Niagara |
| Style: | Apartment |
| Lot Size: | x () |
| Approximate Age: | 0-5 |
| Tax: | $2,985 |
| Maintenance Fee: | $829.46 |
| Beds: | 2+1 |
| Baths: | 2 |
| Garage: | 1 |
| Fireplace: | N |
| Air Conditioning: | |
| Pool: |
Locatin Map:
Payment Calculator:

Listing added to your favorite list
Looking for resale homes?

By agreeing to Terms of Use, you will have ability to search up to 310222 listings and access to richer information than found on REALTOR.ca through my website.


