$699,000
Available - For Sale
Listing ID: C11963411
300 Front St West , Unit 1312A, Toronto, M5V 0E9, Ontario
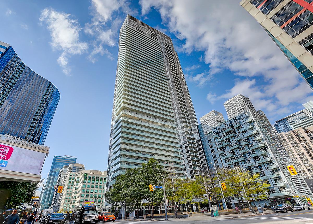
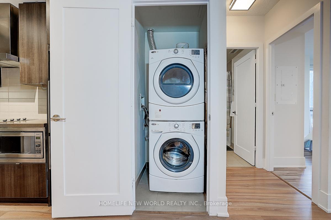
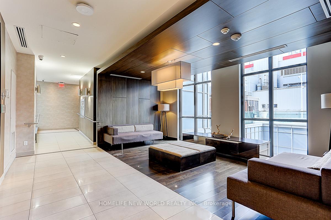
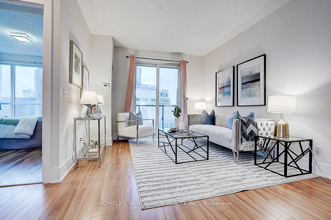
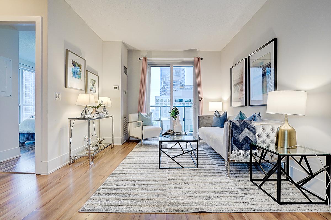
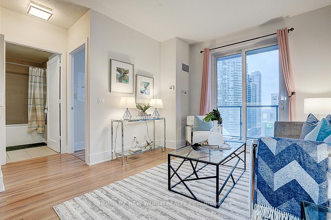
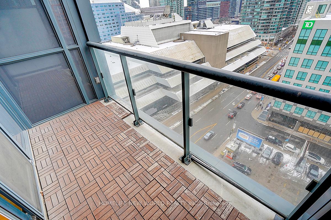
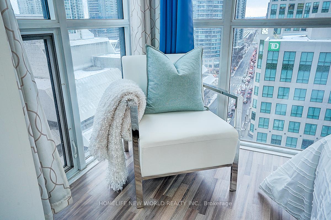
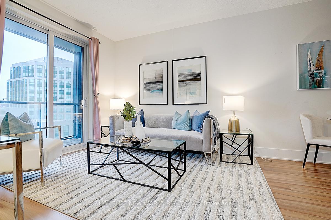
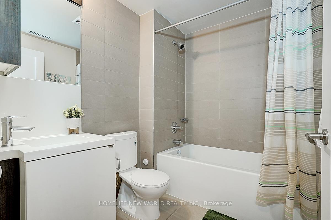
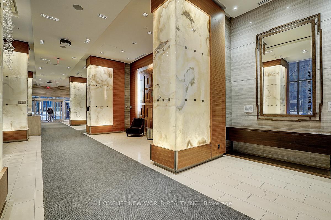
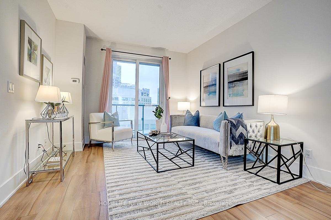
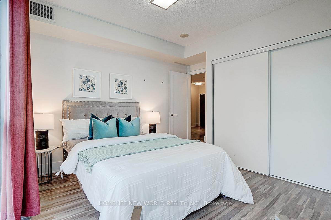
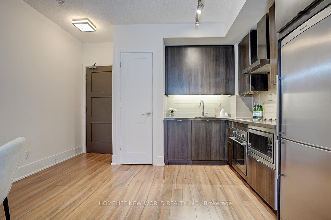
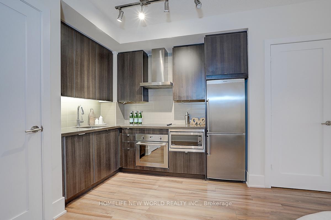
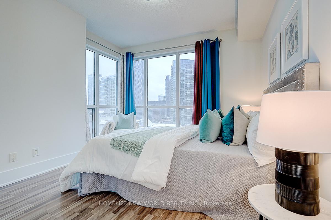
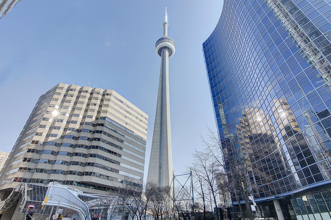
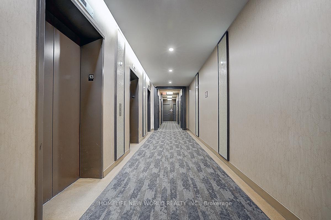
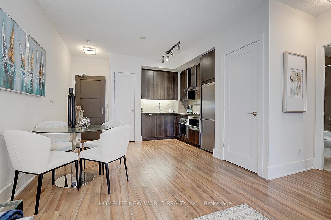
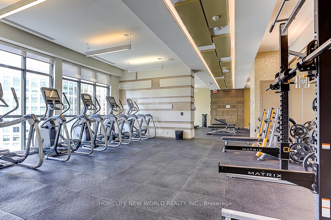
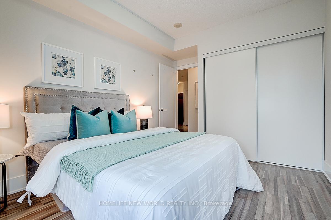

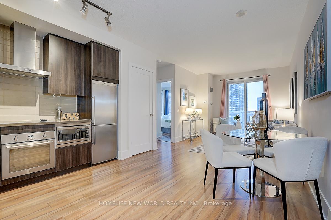
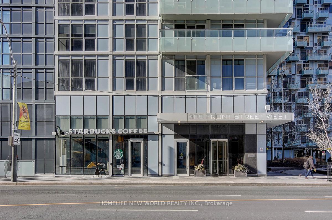
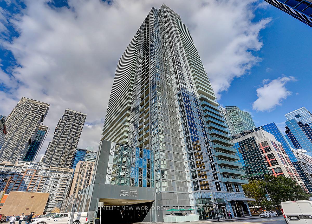
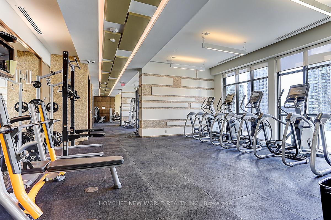
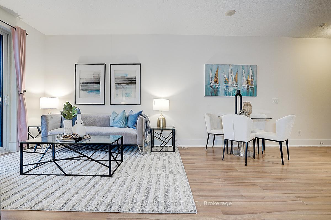
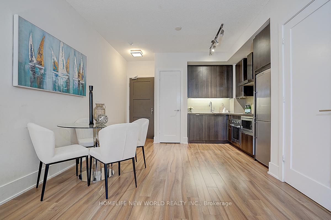
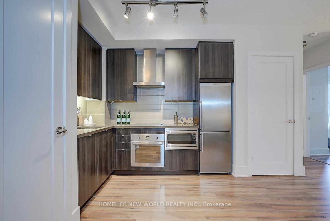
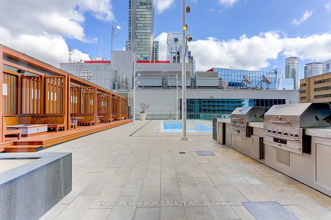
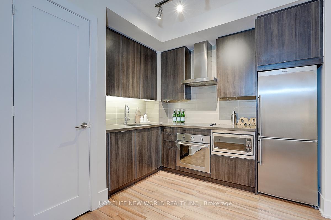
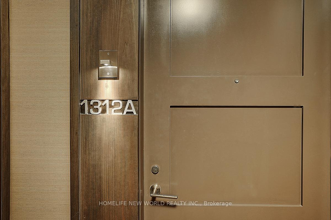
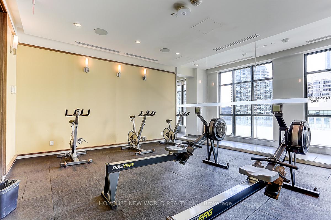
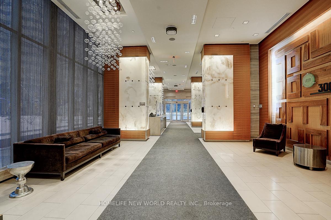
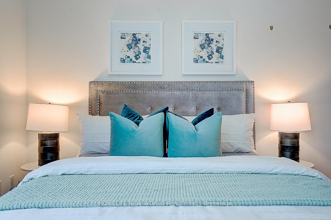
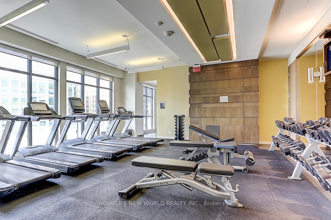
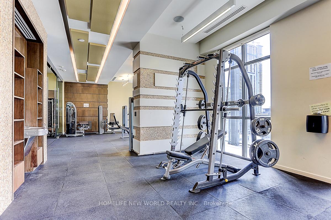
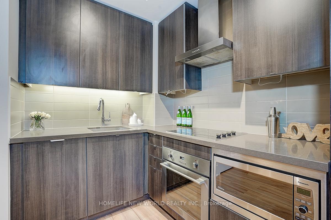
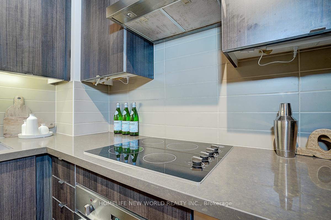


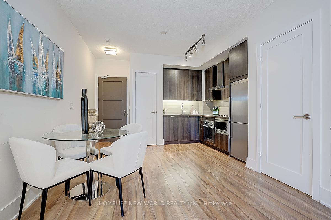
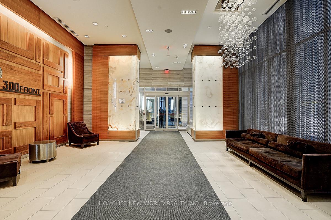
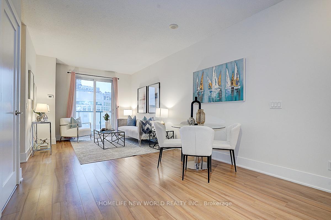
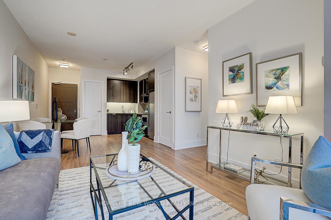
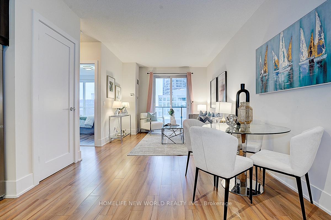
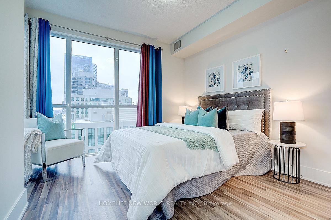
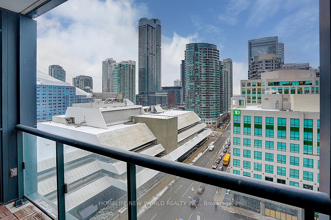
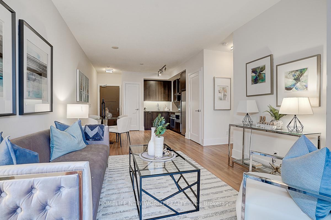
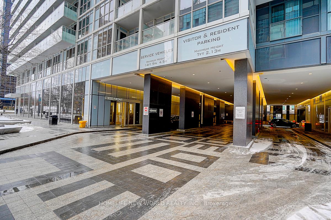


















































| Discover Luxurious & Convenience in Tridel - 300 Front W. Rare-Sought unobstructive panoramic view with CN Tower, Lake Ontario & City Skyline. At South West corner One Bedroom unit, you can sip or unwind after a long day. It is professionally designed for comfort & style. It features:- Floor To Ceiling Windows in living room goes with floored Balcony for the breathtaking view. - 9' ceiling, Floor To Ceiling windows in bedroom as well, plenty of sunshine to brighten your day. - Open concept kitchen with quartz counter; complemented With Stainless steel kitchen Appliances, Trendy Furnished Laminate Wood Floor T/O. - Few Steps To TTC, Union Station and underground P.A.T.H. nearby; walking distance to famous downtown Toronto attractions including the CN Tower, Ripleys Aquarium, Rogers Centre, Roy Thomson Hall and the Metro Toronto Convention Centre. Financial, Entertainment District, - Resort Style Amenities: Roof-Top Outdoor Infinity Pool With Pool Desk Cabanas & Lounges For BBQ & Parties, Overlooking Toronto Landmarks: Rogers Centre & CN Tower, - Theatre, Gym, Indoor Whirlpool, Party/Meeting Room are included. - Visitor Underground Parkings. This home is perfect for a variety of buyers. Whether you're a first-time buyer looking to own your first property or an investor seeking a high-potential property in a prime location... It's also an Ideal Investment Property For AirBnB & S/T Rental (Per Current Condo Rules, Buyer To Verify). You cannot afford to miss this opportunity. |
| Price | $699,000 |
| Taxes: | $2782.47 |
| Maintenance Fee: | 443.58 |
| Address: | 300 Front St West , Unit 1312A, Toronto, M5V 0E9, Ontario |
| Province/State: | Ontario |
| Condo Corporation No | TSCC |
| Level | 13 |
| Unit No | 11 |
| Directions/Cross Streets: | Front/John |
| Rooms: | 4 |
| Bedrooms: | 1 |
| Bedrooms +: | |
| Kitchens: | 1 |
| Family Room: | N |
| Basement: | None |
| Level/Floor | Room | Length(ft) | Width(ft) | Descriptions | |
| Room 1 | Ground | Living | 25.26 | 10.82 | Combined W/Dining, Laminate, W/O To Balcony |
| Room 2 | Ground | Dining | 25.26 | 10.82 | Combined W/Living, Laminate, Open Concept |
| Room 3 | Ground | Kitchen | 25.26 | 10.82 | Combined W/Dining, Stainless Steel Appl, Open Concept |
| Room 4 | Ground | Prim Bdrm | 11.15 | 9.84 | Broadloom, Closet |
| Washroom Type | No. of Pieces | Level |
| Washroom Type 1 | 4 | Flat |
| Property Type: | Condo Apt |
| Style: | Apartment |
| Exterior: | Other |
| Garage Type: | None |
| Garage(/Parking)Space: | 0.00 |
| Drive Parking Spaces: | 0 |
| Park #1 | |
| Parking Type: | None |
| Exposure: | Sw |
| Balcony: | Open |
| Locker: | None |
| Pet Permited: | Restrict |
| Approximatly Square Footage: | 600-699 |
| Building Amenities: | Concierge, Exercise Room, Outdoor Pool, Party/Meeting Room, Rooftop Deck/Garden |
| Property Features: | Clear View, Public Transit |
| Maintenance: | 443.58 |
| CAC Included: | Y |
| Common Elements Included: | Y |
| Heat Included: | Y |
| Building Insurance Included: | Y |
| Fireplace/Stove: | N |
| Heat Source: | Gas |
| Heat Type: | Forced Air |
| Central Air Conditioning: | Central Air |
| Central Vac: | N |
| Laundry Level: | Main |
| Ensuite Laundry: | Y |
$
%
Years
This calculator is for demonstration purposes only. Always consult a professional
financial advisor before making personal financial decisions.
| Although the information displayed is believed to be accurate, no warranties or representations are made of any kind. |
| HOMELIFE NEW WORLD REALTY INC. |
- Listing -1 of 0
|
|

Gaurang Shah
Licenced Realtor
Dir:
416-841-0587
Bus:
905-458-7979
Fax:
905-458-1220
| Virtual Tour | Book Showing | Email a Friend |
Jump To:
At a Glance:
| Type: | Condo - Condo Apt |
| Area: | Toronto |
| Municipality: | Toronto |
| Neighbourhood: | Waterfront Communities C1 |
| Style: | Apartment |
| Lot Size: | x () |
| Approximate Age: | |
| Tax: | $2,782.47 |
| Maintenance Fee: | $443.58 |
| Beds: | 1 |
| Baths: | 1 |
| Garage: | 0 |
| Fireplace: | N |
| Air Conditioning: | |
| Pool: |
Locatin Map:
Payment Calculator:

Listing added to your favorite list
Looking for resale homes?

By agreeing to Terms of Use, you will have ability to search up to 307772 listings and access to richer information than found on REALTOR.ca through my website.


