$499,000
Available - For Sale
Listing ID: W11919559
65 Yorkland Blvd , Unit 308, Brampton, L4C 9Z4, Ontario
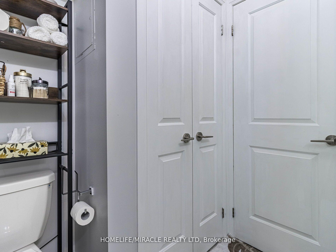
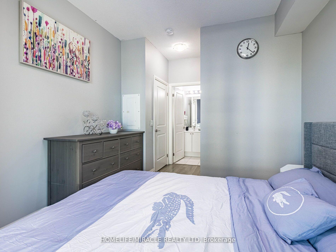
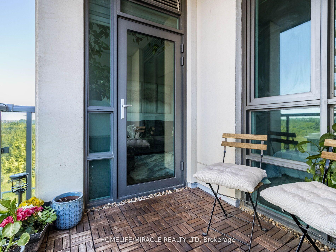
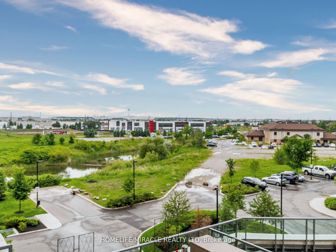
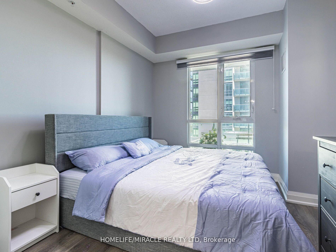
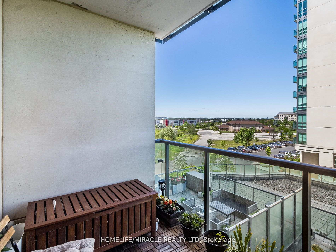
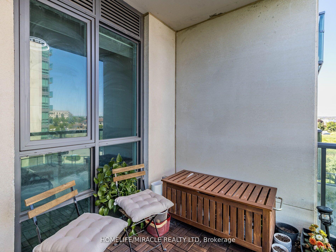
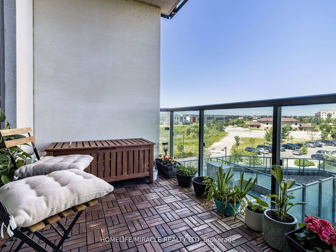
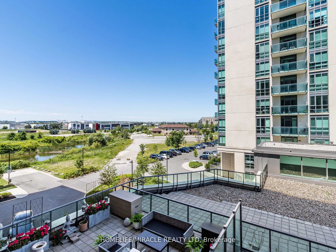
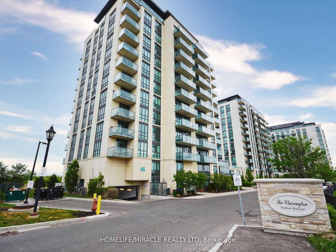
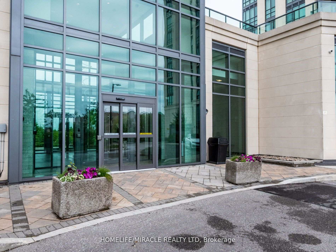
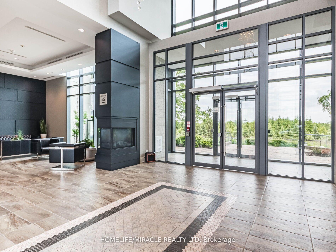
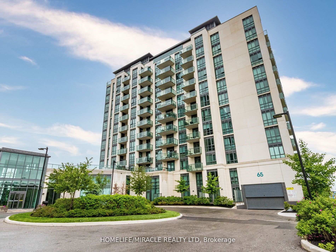
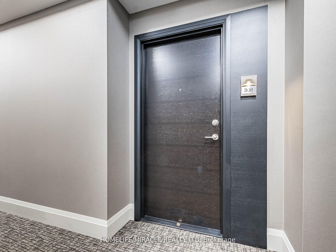
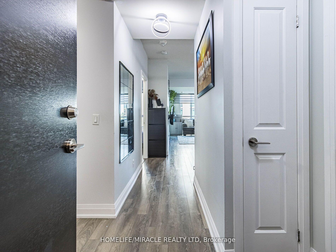
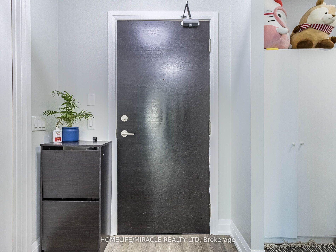
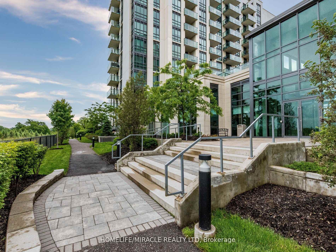
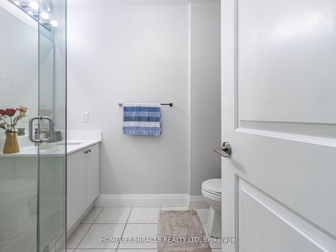
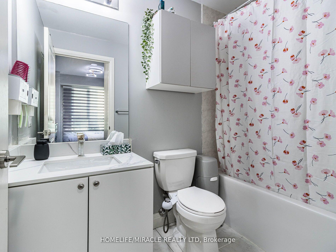
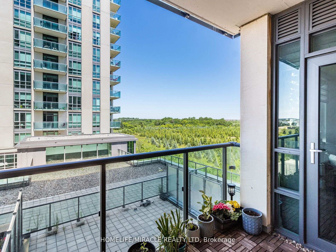
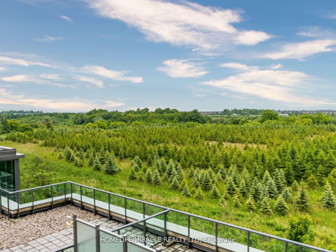
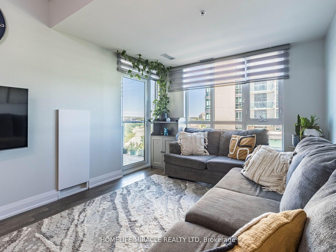
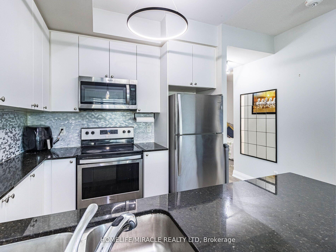
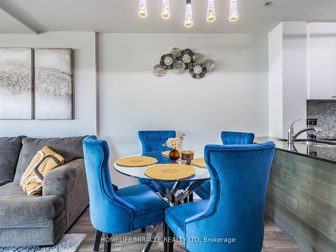
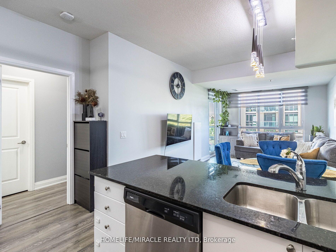
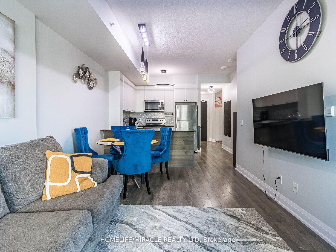
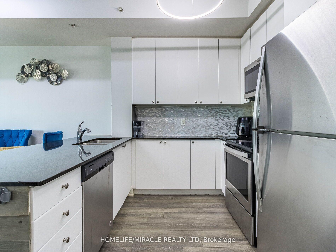
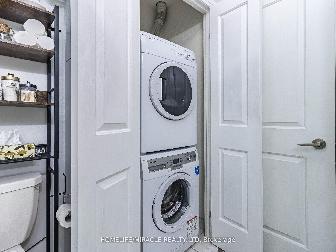
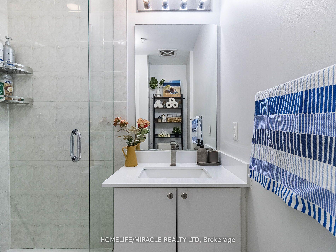
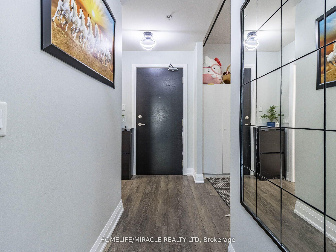
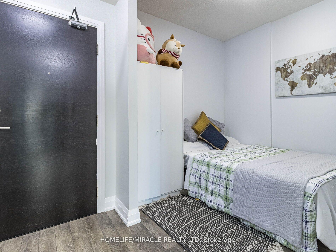
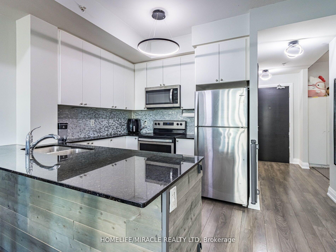
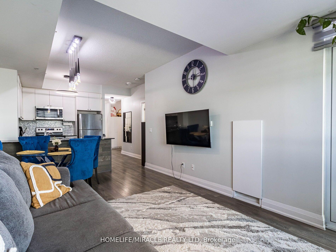

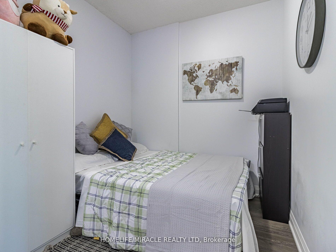
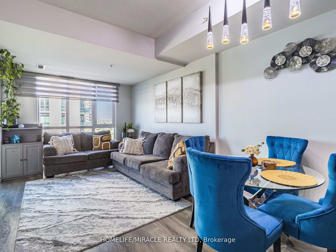
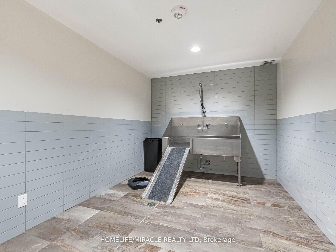
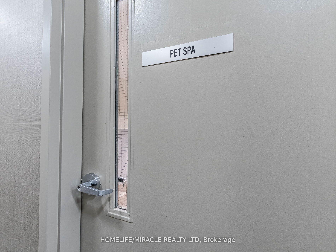
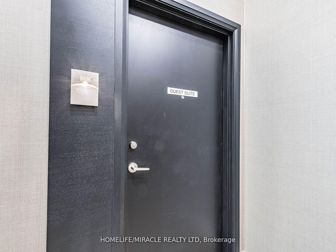
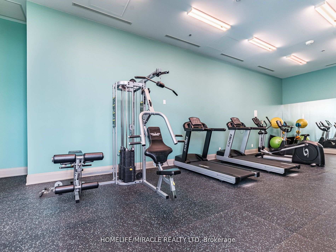








































| Welcome to this stunning 1+1 bedroom and 2 bath open concept floor plan, Floor to ceiling windows, 9ft ceilings and so much more! island kitchen design offers stainless steel appliances, Granite countertops and upgraded bathrooms and so much more! Spacious den can be set up as your home office pr the second bedroom, Engineered laminate flooring throuout the space. Access to 2 gyms, 2 party rooms, 2 Guest suites and for the animal lovers-a pet spa. Prime location features minutes to major highways, Essential amenities, Conservation walk trails and much more. This is a must see! You are going to love it! (Motivated Seller) **EXTRAS** All Electrical Light Fixtures, Ss Fridge, Ss Stove, Ss Dishwasher, Microwave, Washer & Dryer, All Window coverings, 1 Underground Parking Spot, 1 Storage Locker. |
| Price | $499,000 |
| Taxes: | $2600.00 |
| Maintenance Fee: | 527.00 |
| Address: | 65 Yorkland Blvd , Unit 308, Brampton, L4C 9Z4, Ontario |
| Province/State: | Ontario |
| Condo Corporation No | Pscc |
| Level | 3 |
| Unit No | 08 |
| Directions/Cross Streets: | Goreway/Queen |
| Rooms: | 5 |
| Bedrooms: | 1 |
| Bedrooms +: | 1 |
| Kitchens: | 1 |
| Family Room: | Y |
| Basement: | None |
| Level/Floor | Room | Length(ft) | Width(ft) | Descriptions | |
| Room 1 | Main | Kitchen | 8.86 | 7.54 | Laminate, Open Concept |
| Room 2 | Main | Dining | 19.68 | 10.43 | Combined W/Living, Laminate, W/O To Terrace |
| Room 3 | Main | Living | 19.68 | 10.43 | Combined W/Living, Laminate, W/O To Terrace |
| Room 4 | Main | Prim Bdrm | 11.51 | 10 | 4 Pc Ensuite, Laminate, Large Window |
| Room 5 | Main | Den | 8.3 | 8 | Laminate |
| Washroom Type | No. of Pieces | Level |
| Washroom Type 1 | 3 |
| Property Type: | Condo Apt |
| Style: | Apartment |
| Exterior: | Brick |
| Garage Type: | Underground |
| Garage(/Parking)Space: | 1.00 |
| Drive Parking Spaces: | 1 |
| Park #1 | |
| Parking Type: | Owned |
| Exposure: | Ne |
| Balcony: | Terr |
| Locker: | Owned |
| Pet Permited: | Restrict |
| Approximatly Square Footage: | 700-799 |
| Building Amenities: | Gym, Indoor Pool |
| Property Features: | Hospital, Park, Public Transit, School |
| Maintenance: | 527.00 |
| CAC Included: | Y |
| Common Elements Included: | Y |
| Parking Included: | Y |
| Building Insurance Included: | Y |
| Fireplace/Stove: | N |
| Heat Source: | Gas |
| Heat Type: | Forced Air |
| Central Air Conditioning: | Central Air |
| Central Vac: | N |
| Ensuite Laundry: | Y |
$
%
Years
This calculator is for demonstration purposes only. Always consult a professional
financial advisor before making personal financial decisions.
| Although the information displayed is believed to be accurate, no warranties or representations are made of any kind. |
| HOMELIFE/MIRACLE REALTY LTD |
- Listing -1 of 0
|
|

Gaurang Shah
Licenced Realtor
Dir:
416-841-0587
Bus:
905-458-7979
Fax:
905-458-1220
| Book Showing | Email a Friend |
Jump To:
At a Glance:
| Type: | Condo - Condo Apt |
| Area: | Peel |
| Municipality: | Brampton |
| Neighbourhood: | Goreway Drive Corridor |
| Style: | Apartment |
| Lot Size: | x () |
| Approximate Age: | |
| Tax: | $2,600 |
| Maintenance Fee: | $527 |
| Beds: | 1+1 |
| Baths: | 2 |
| Garage: | 1 |
| Fireplace: | N |
| Air Conditioning: | |
| Pool: |
Locatin Map:
Payment Calculator:

Listing added to your favorite list
Looking for resale homes?

By agreeing to Terms of Use, you will have ability to search up to 308509 listings and access to richer information than found on REALTOR.ca through my website.


