$845,000
Available - For Sale
Listing ID: C11958180
1 Glen Park Ave , Unit 201, Toronto, M6B 4M5, Ontario

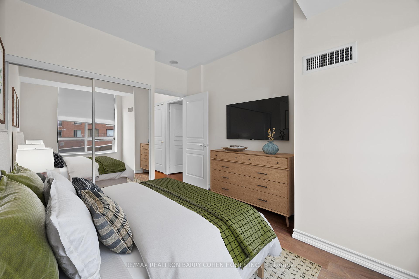
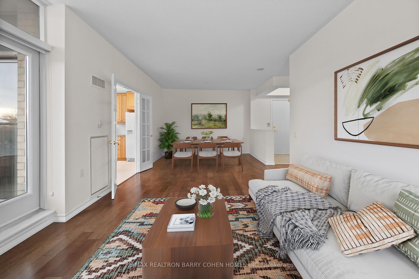
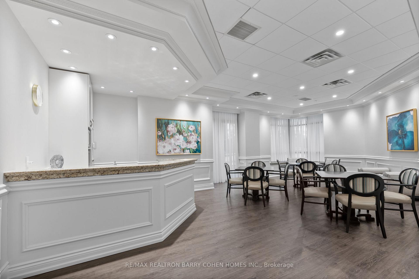
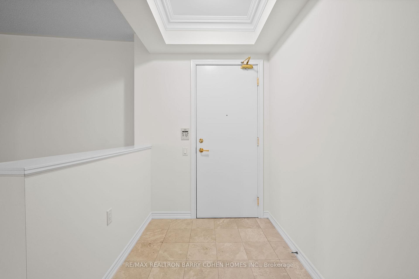
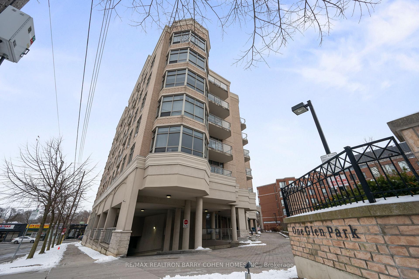
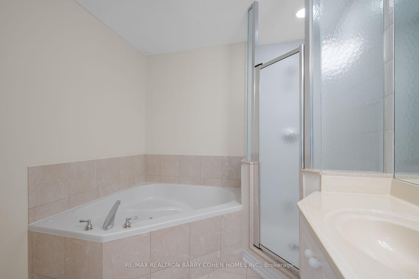
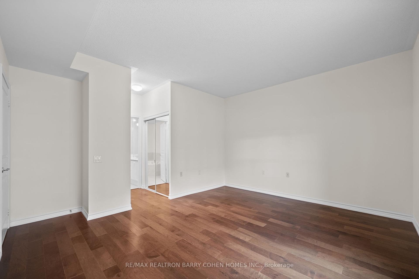
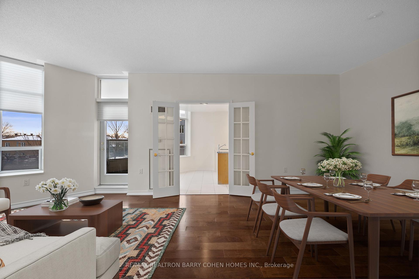
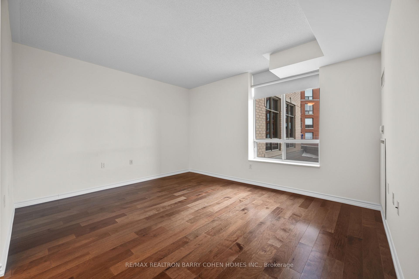

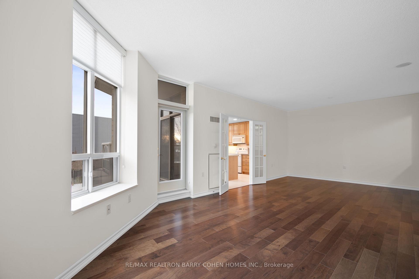
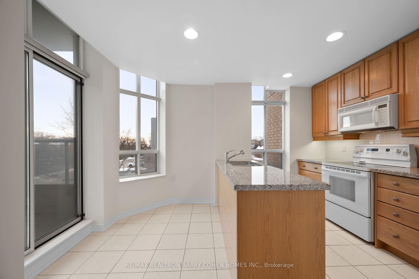
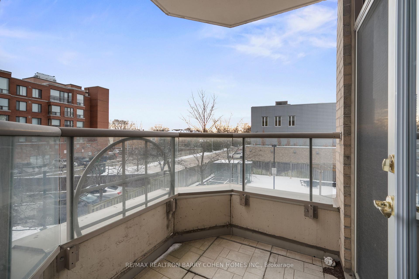
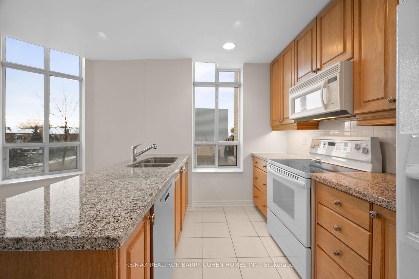
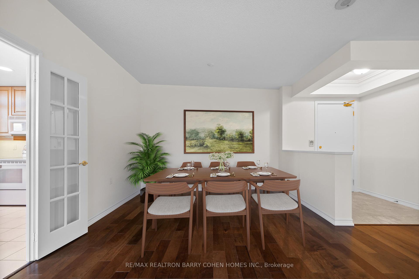
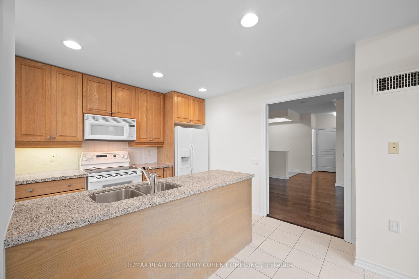


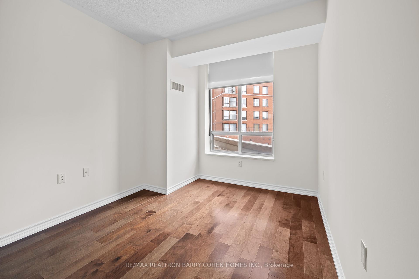
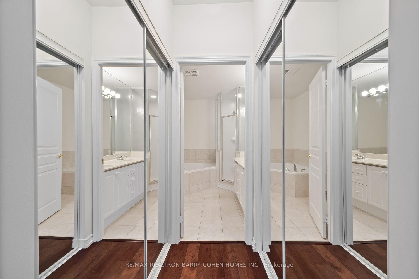
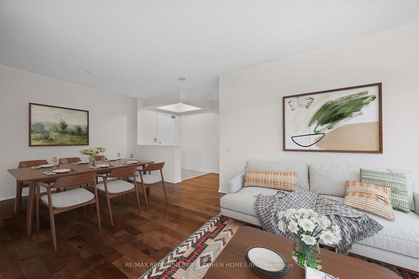
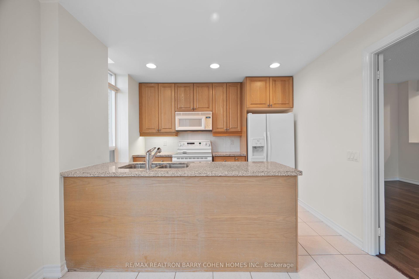
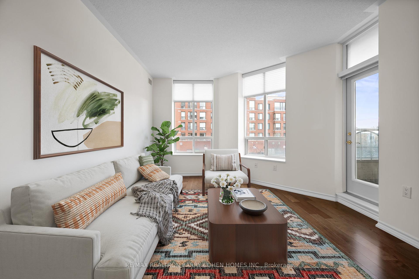
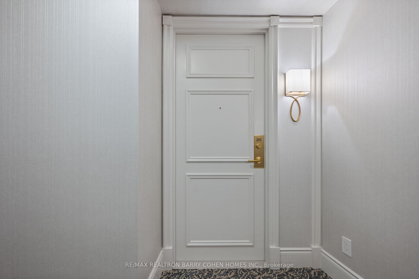
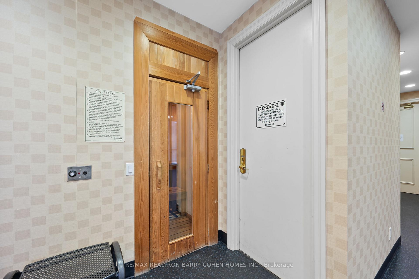
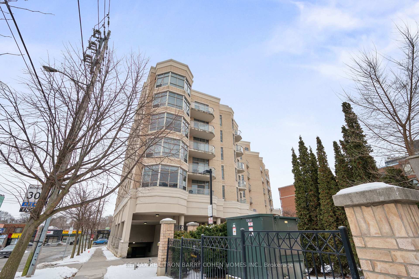
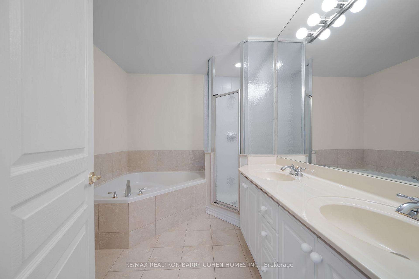
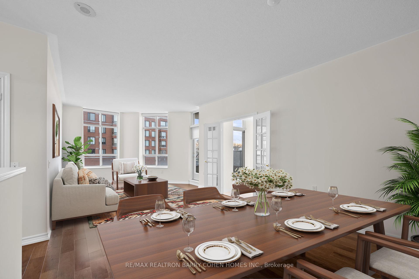
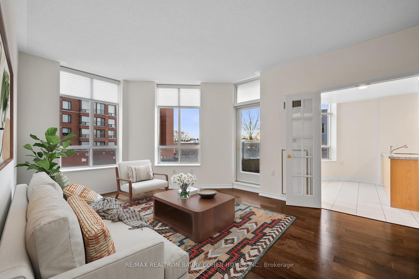
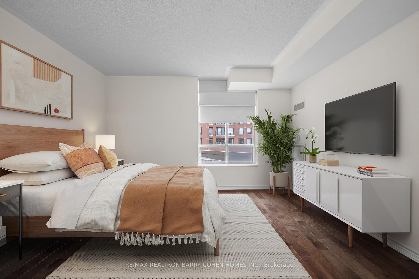
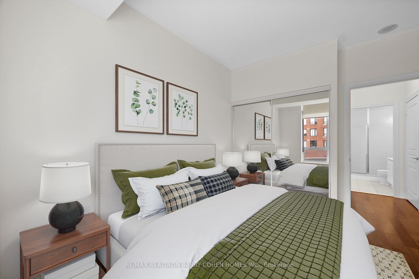
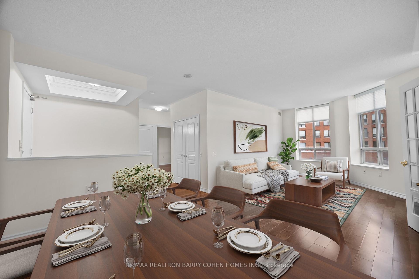
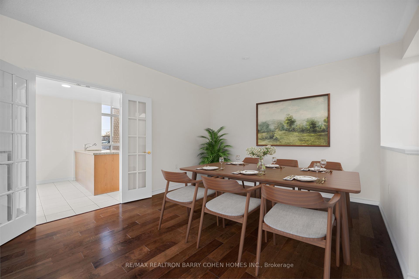
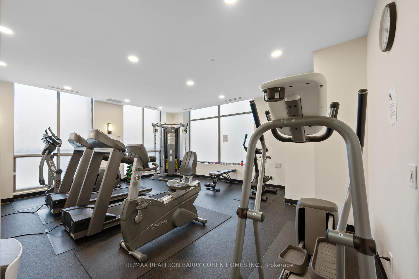
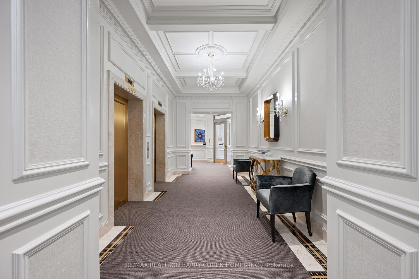




































| Elegance, Comfort & Style Converge At One Glen Park. This Spacious & Sun-Filled 2-Bedroom Residence Is Beautifully Maintained & Designed. Updated Floors & Large Southwest-Facing Windows W/ Blinds Throughout. Entrance Hall W/ Crown Moulding & Double-Door Closet. Expansive Living-Dining Room Enjoys Walk-Out Balcony Access. French Doors Lead Seamlessly Into The Kitchen, Featuring Abundant Natural Light, Central Island, Granite Countertops, Floor-To-Ceiling Cabinets, Breakfast Area & Walk-Out To Balcony. Generous Primary Suite W/ 2 Double Closets & 5-Piece Ensuite W/ Jet Tub. Bright Second Bedroom W/ Double Closet, 3-Piece Bathroom W/ Glass-Enclosed Shower. Private Parking & Storage Locker Included. Exquisitely Renovated 7-Storey Condominium W/ Coveted Amenities Including Fitness Center, Sauna, Security/Concierge, Entertainment Room & Guest Parking. Fantastic Location In Englemount-Lawrence, Steps To Transit, Minutes To Glencairn TTC Station, Forest Hill, Allen/Highway 401, Top-Rated Public & Private Schools & Beltline Trail. **EXTRAS** Whirlpool F/F, Bosch Dishwasher, KitchenAid Oven, KitchenAid Stove, Whirlpool Microwave, Washer/Dryer, 1 Parking Space, 1 Storage Locker, Access To Gym, Sauna & Party Room, Security/Concierge, Guest Parking. |
| Price | $845,000 |
| Taxes: | $3026.00 |
| Maintenance Fee: | 1347.96 |
| Address: | 1 Glen Park Ave , Unit 201, Toronto, M6B 4M5, Ontario |
| Province/State: | Ontario |
| Condo Corporation No | MTCC |
| Level | 2 |
| Unit No | 01 |
| Directions/Cross Streets: | Bathurst / Glen Park |
| Rooms: | 8 |
| Bedrooms: | 2 |
| Bedrooms +: | |
| Kitchens: | 1 |
| Family Room: | N |
| Basement: | None |
| Level/Floor | Room | Length(ft) | Width(ft) | Descriptions | |
| Room 1 | Flat | Living | 11.81 | 11.81 | W/O To Balcony, Large Window, Combined W/Dining |
| Room 2 | Flat | Dining | 14.01 | 11.81 | Hardwood Floor, Combined W/Living, Open Concept |
| Room 3 | Flat | Kitchen | 13.94 | 10.36 | W/O To Balcony, Centre Island, Large Window |
| Room 4 | Flat | Prim Bdrm | 18.34 | 14.6 | Hardwood Floor, Large Window, 5 Pc Ensuite |
| Room 5 | Flat | 2nd Br | 12.3 | 9.54 | Large Window, Double Closet, Hardwood Floor |
| Washroom Type | No. of Pieces | Level |
| Washroom Type 1 | 5 | |
| Washroom Type 2 | 3 |
| Property Type: | Condo Apt |
| Style: | Apartment |
| Exterior: | Brick |
| Garage Type: | Underground |
| Garage(/Parking)Space: | 1.00 |
| Drive Parking Spaces: | 1 |
| Park #1 | |
| Parking Type: | Owned |
| Exposure: | Sw |
| Balcony: | Encl |
| Locker: | Owned |
| Pet Permited: | Restrict |
| Approximatly Square Footage: | 1000-1199 |
| Maintenance: | 1347.96 |
| CAC Included: | Y |
| Water Included: | Y |
| Heat Included: | Y |
| Building Insurance Included: | Y |
| Fireplace/Stove: | N |
| Heat Source: | Gas |
| Heat Type: | Forced Air |
| Central Air Conditioning: | Central Air |
| Central Vac: | N |
| Ensuite Laundry: | Y |
$
%
Years
This calculator is for demonstration purposes only. Always consult a professional
financial advisor before making personal financial decisions.
| Although the information displayed is believed to be accurate, no warranties or representations are made of any kind. |
| RE/MAX REALTRON BARRY COHEN HOMES INC. |
- Listing -1 of 0
|
|

Gaurang Shah
Licenced Realtor
Dir:
416-841-0587
Bus:
905-458-7979
Fax:
905-458-1220
| Book Showing | Email a Friend |
Jump To:
At a Glance:
| Type: | Condo - Condo Apt |
| Area: | Toronto |
| Municipality: | Toronto |
| Neighbourhood: | Englemount-Lawrence |
| Style: | Apartment |
| Lot Size: | x () |
| Approximate Age: | |
| Tax: | $3,026 |
| Maintenance Fee: | $1,347.96 |
| Beds: | 2 |
| Baths: | 2 |
| Garage: | 1 |
| Fireplace: | N |
| Air Conditioning: | |
| Pool: |
Locatin Map:
Payment Calculator:

Listing added to your favorite list
Looking for resale homes?

By agreeing to Terms of Use, you will have ability to search up to 300414 listings and access to richer information than found on REALTOR.ca through my website.


