$480,000
Available - For Sale
Listing ID: C11957343
1 Leaside Park Dr , Unit 303, Toronto, M4H 1R1, Ontario
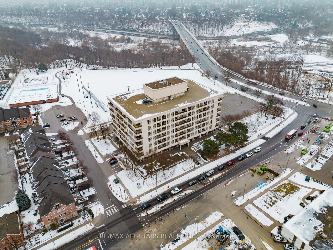
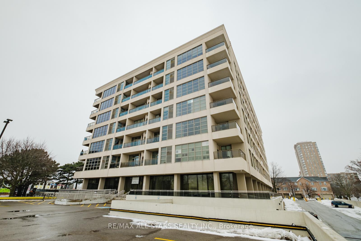
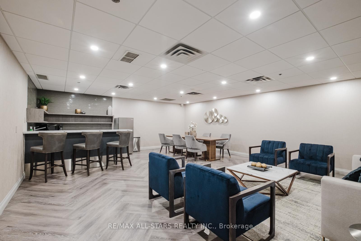
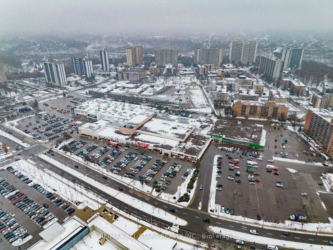
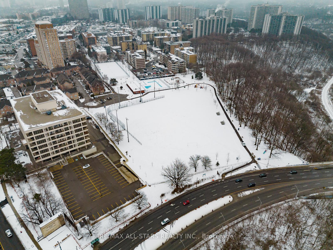
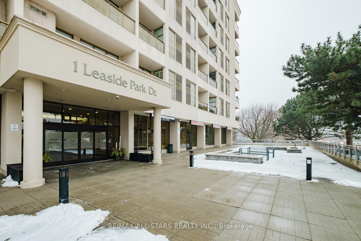
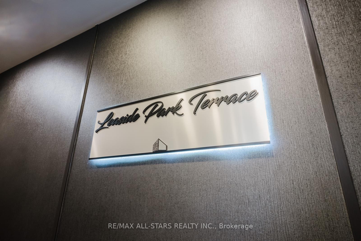
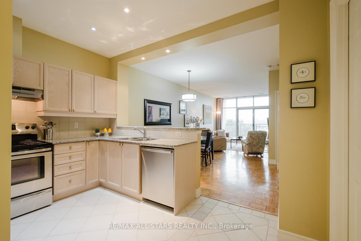
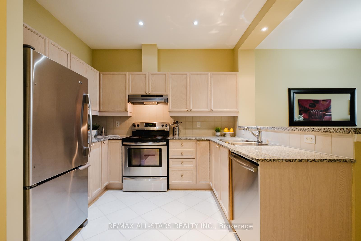
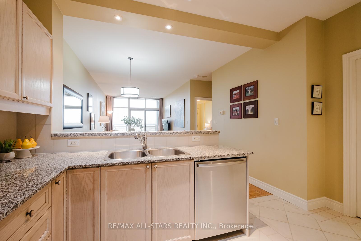
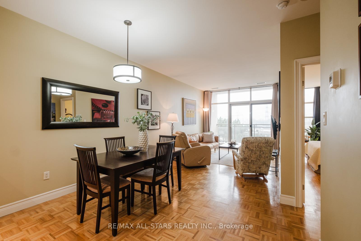
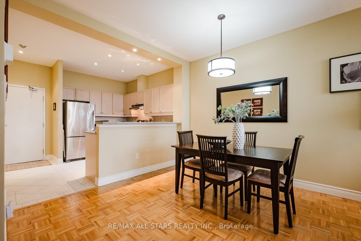
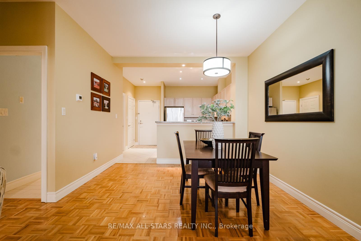
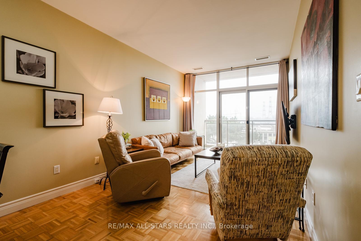
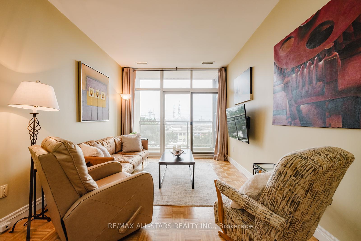
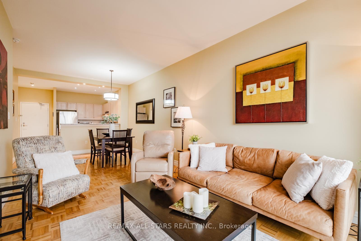
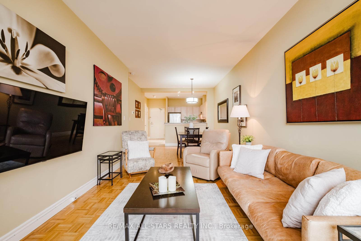
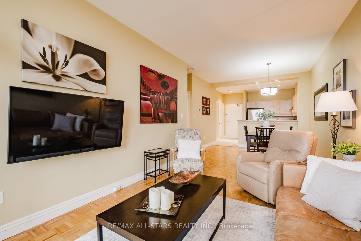
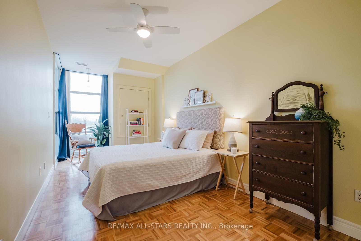
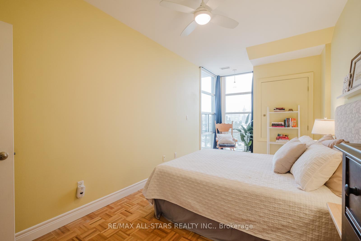
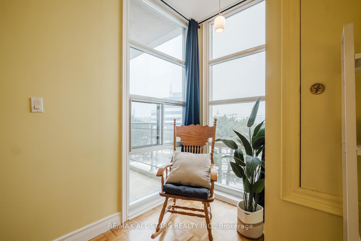
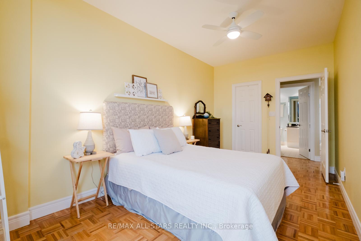
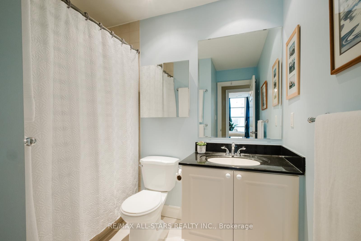
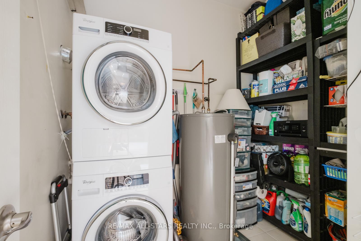
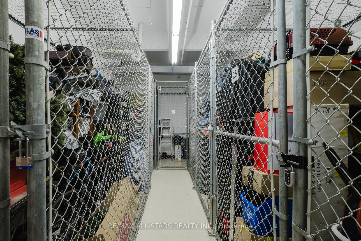
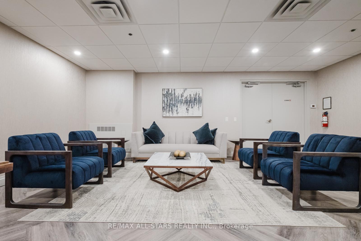
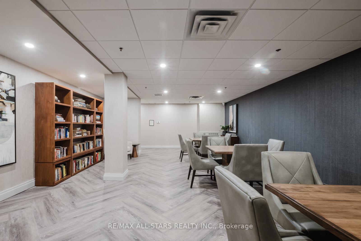
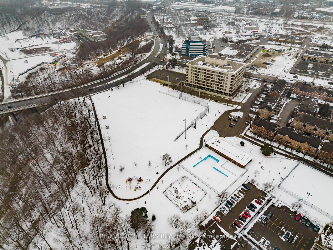
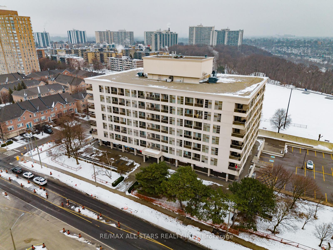
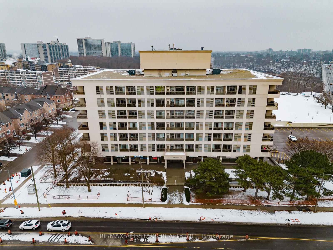
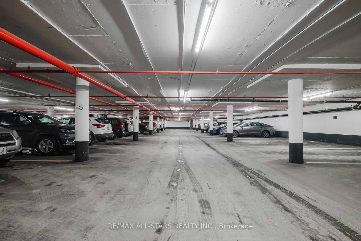
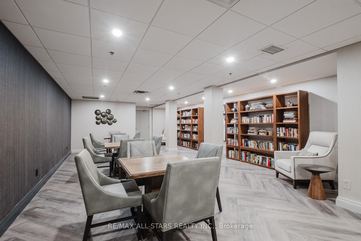
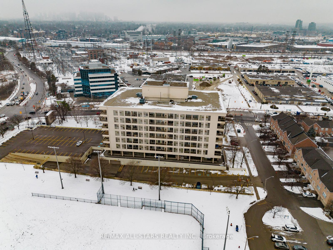
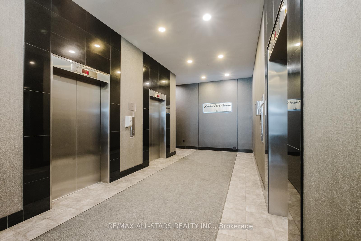
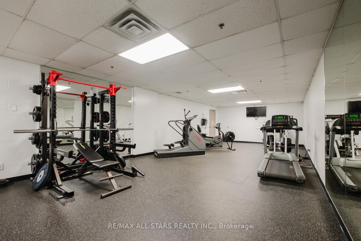
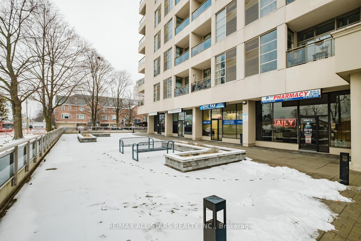
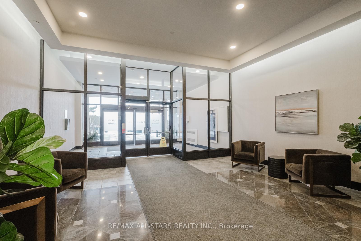
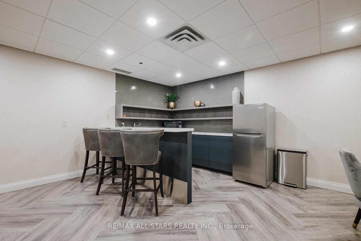
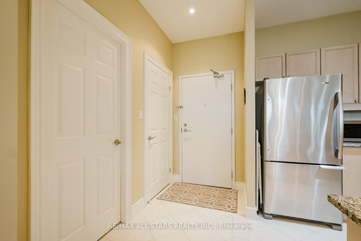
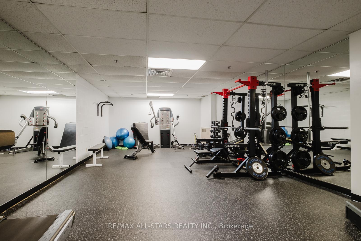
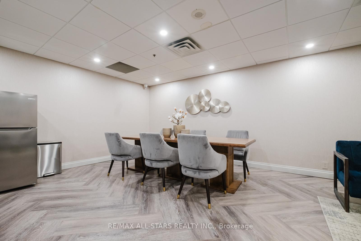









































| Welcome to 1 Leaside Park Unit 303! This well-maintained mid-rise boutique building offers a warm, clean, and comfortable atmosphere with fantastic amenities, including a library, a fully equipped gym, and a bright party room.This bright, sun-filled unit features 9-foot ceilings, floor-to-ceiling windows, and hardwood throughout. The open-concept layout includes a modern kitchen with granite countertops and an oversized ensuite storage and laundry room. It also comes with one underground parking spot and a double-sized locker conveniently located across the hall, providing ample storage. Step onto your private balcony and enjoy the open views.This hidden gem in the heart of Toronto offers the perfect blend of comfort, convenience, and community just steps from Leaside Park, TTC access, and vibrant neighbourhoods filled with shops, cafes, and restaurants. Whether you're a first-time buyer, downsizer, or investor, this is a great opportunity! |
| Price | $480,000 |
| Taxes: | $2095.80 |
| Maintenance Fee: | 771.28 |
| Address: | 1 Leaside Park Dr , Unit 303, Toronto, M4H 1R1, Ontario |
| Province/State: | Ontario |
| Condo Corporation No | MTCC |
| Level | 3 |
| Unit No | 303 |
| Locker No | 26 |
| Directions/Cross Streets: | Millwood & Overlea |
| Rooms: | 4 |
| Bedrooms: | 1 |
| Bedrooms +: | |
| Kitchens: | 1 |
| Family Room: | N |
| Basement: | None |
| Level/Floor | Room | Length(ft) | Width(ft) | Descriptions | |
| Room 1 | Flat | Kitchen | 10.82 | 7.84 | Modern Kitchen, Granite Counter, Pot Lights |
| Room 2 | Flat | Dining | 9.05 | 11.22 | Hardwood Floor, Open Concept, Combined W/Living |
| Room 3 | Flat | Living | 14.6 | 10.23 | Hardwood Floor, W/O To Balcony, Combined W/Dining |
| Room 4 | Flat | Prim Bdrm | 19.71 | 8.89 | Hardwood Floor, B/I Closet, Large Window |
| Room 5 | Flat | Laundry | 7.84 | 6.82 | Ceramic Floor |
| Washroom Type | No. of Pieces | Level |
| Washroom Type 1 | 4 | Flat |
| Approximatly Age: | 16-30 |
| Property Type: | Condo Apt |
| Style: | Apartment |
| Exterior: | Concrete |
| Garage Type: | Underground |
| Garage(/Parking)Space: | 1.00 |
| Drive Parking Spaces: | 0 |
| Park #1 | |
| Parking Type: | Owned |
| Legal Description: | P1/58 |
| Exposure: | Nw |
| Balcony: | Open |
| Locker: | Owned |
| Pet Permited: | Restrict |
| Retirement Home: | N |
| Approximatly Age: | 16-30 |
| Approximatly Square Footage: | 700-799 |
| Maintenance: | 771.28 |
| Water Included: | Y |
| Common Elements Included: | Y |
| Parking Included: | Y |
| Building Insurance Included: | Y |
| Fireplace/Stove: | N |
| Heat Source: | Gas |
| Heat Type: | Forced Air |
| Central Air Conditioning: | Central Air |
| Central Vac: | N |
| Laundry Level: | Main |
| Ensuite Laundry: | Y |
| Elevator Lift: | Y |
$
%
Years
This calculator is for demonstration purposes only. Always consult a professional
financial advisor before making personal financial decisions.
| Although the information displayed is believed to be accurate, no warranties or representations are made of any kind. |
| RE/MAX ALL-STARS REALTY INC. |
- Listing -1 of 0
|
|

Gaurang Shah
Licenced Realtor
Dir:
416-841-0587
Bus:
905-458-7979
Fax:
905-458-1220
| Virtual Tour | Book Showing | Email a Friend |
Jump To:
At a Glance:
| Type: | Condo - Condo Apt |
| Area: | Toronto |
| Municipality: | Toronto |
| Neighbourhood: | Thorncliffe Park |
| Style: | Apartment |
| Lot Size: | x () |
| Approximate Age: | 16-30 |
| Tax: | $2,095.8 |
| Maintenance Fee: | $771.28 |
| Beds: | 1 |
| Baths: | 1 |
| Garage: | 1 |
| Fireplace: | N |
| Air Conditioning: | |
| Pool: |
Locatin Map:
Payment Calculator:

Listing added to your favorite list
Looking for resale homes?

By agreeing to Terms of Use, you will have ability to search up to 285493 listings and access to richer information than found on REALTOR.ca through my website.


