$555,000
Available - For Sale
Listing ID: C11955285
68 Merton St , Unit 608, Toronto, M4S 1A1, Ontario


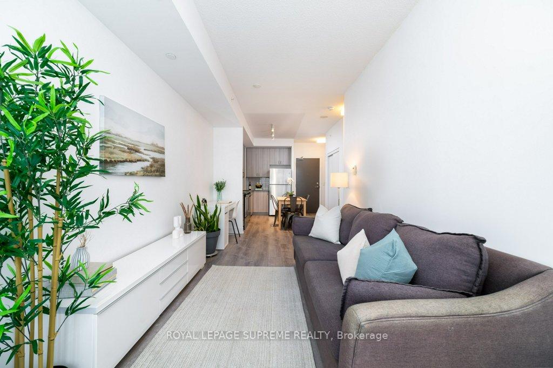
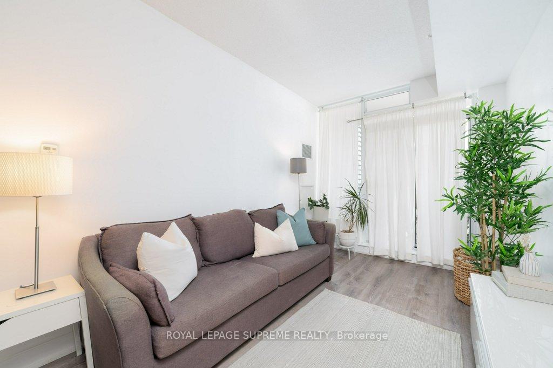
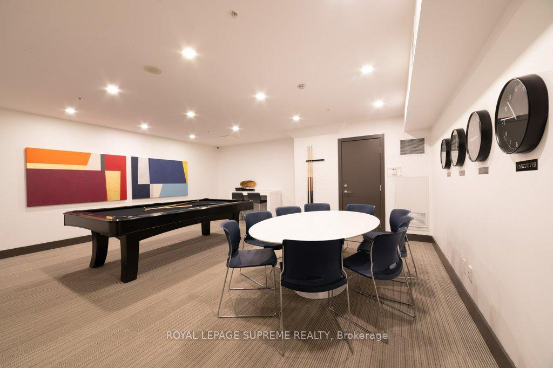
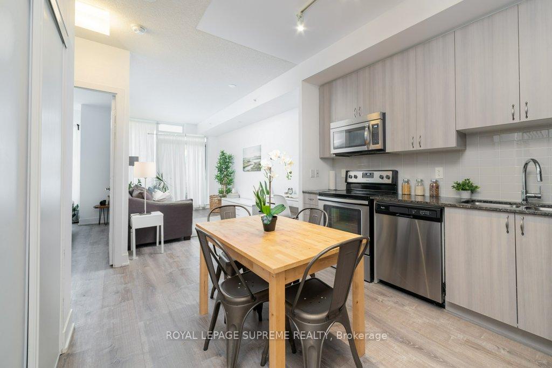
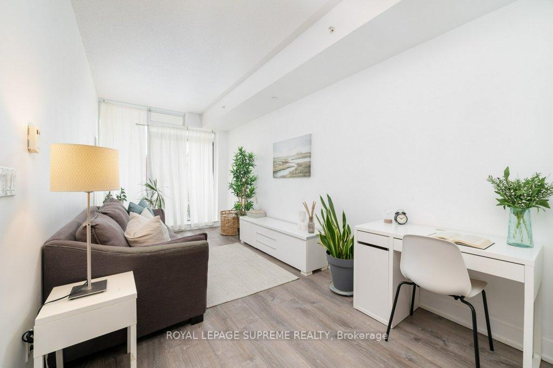
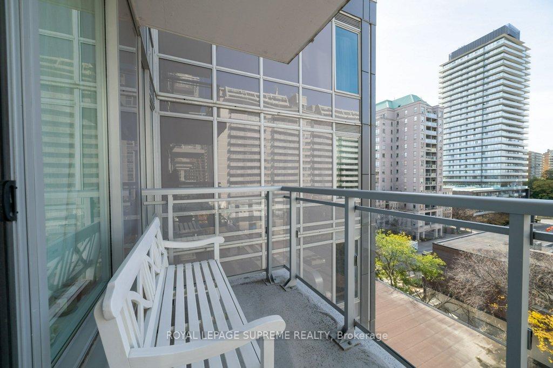
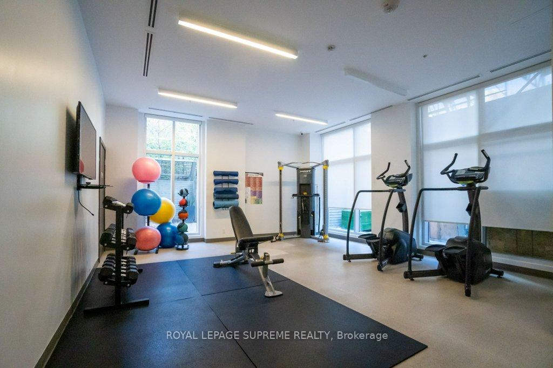
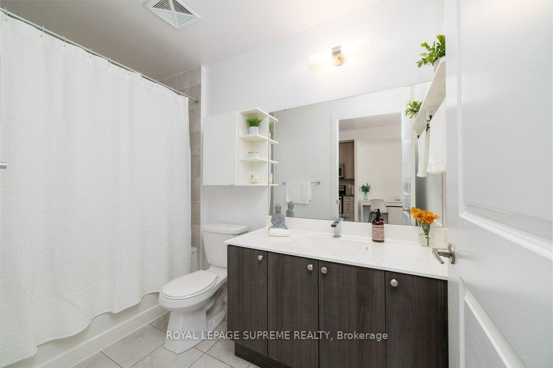
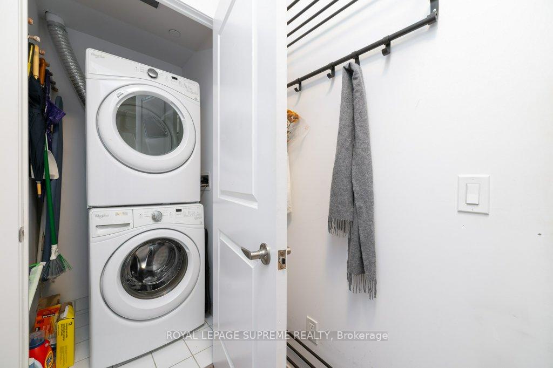
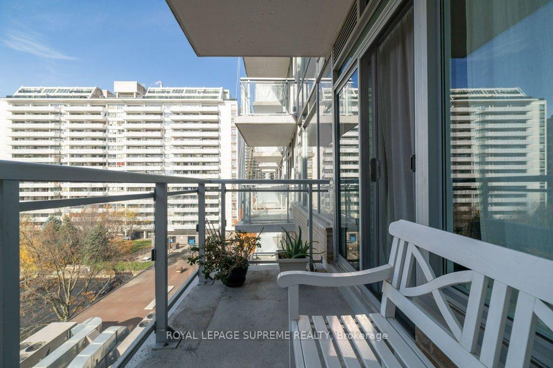
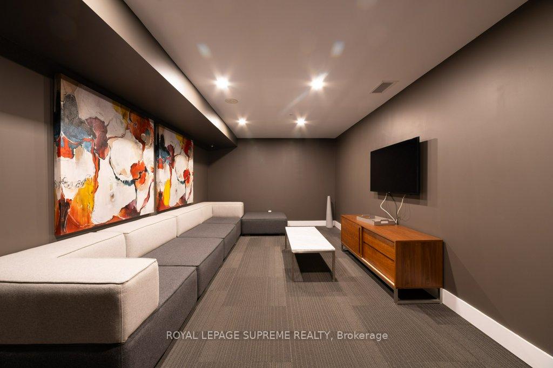
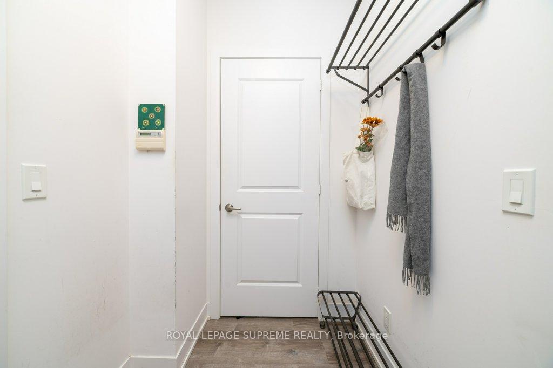
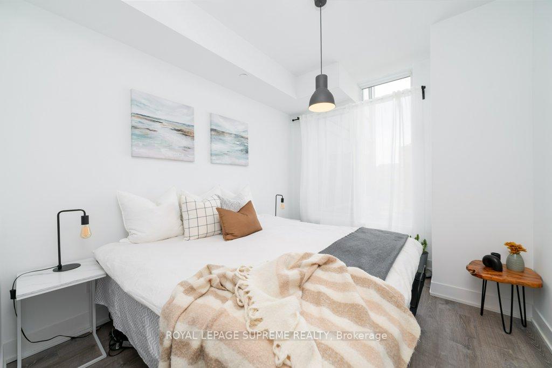
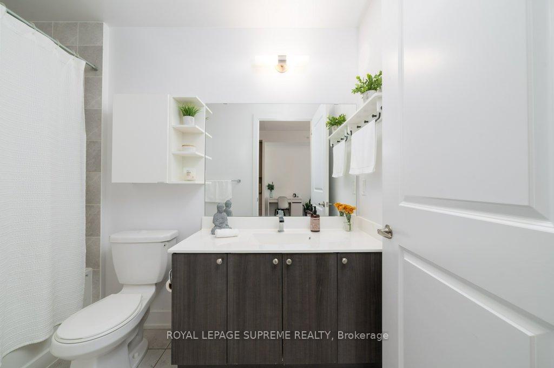
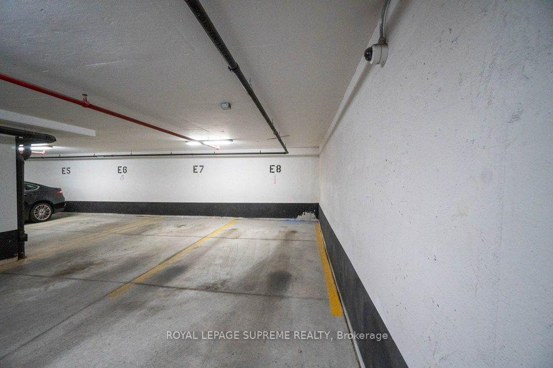
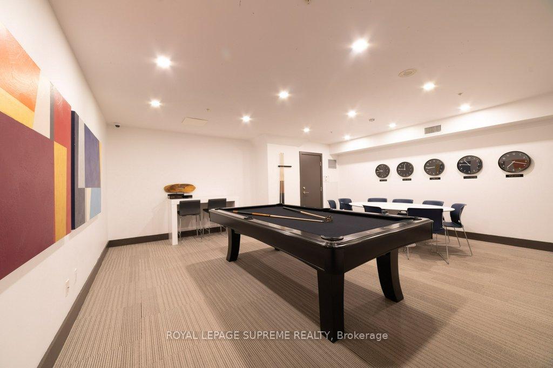
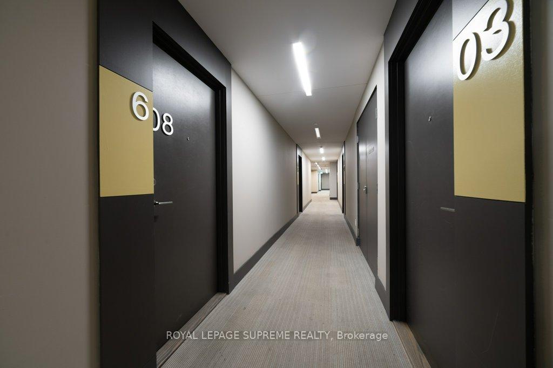



















| Sought-After LIFE CONDOMINIUMS. This Bright and airy 550 sqft 1 Bedroom will not disappoint the space you're looking for, and potential to convert areas into a den! This low rise condo offers a unique blend of modern living and urban convenience. Building in a vibrant community nestled between Davisville and Moore Park. It features high-quality finishes, and unobstructed West facing views. With parks, ravines, local coffee shops, bakeries, and well connected transit nearby makes commuting a breeze. Whether you're looking for a cozy home or an investment opportunity, it's a fantastic option for those seeking to embrace urban living in Toronto. PARKING & LOCKER INCLUDED IN PRICE! |
| Price | $555,000 |
| Taxes: | $2732.41 |
| Assessment Year: | 2024 |
| Maintenance Fee: | 615.36 |
| Address: | 68 Merton St , Unit 608, Toronto, M4S 1A1, Ontario |
| Province/State: | Ontario |
| Condo Corporation No | TSCC |
| Level | 6 |
| Unit No | 8 |
| Directions/Cross Streets: | Yonge & Merton |
| Rooms: | 5 |
| Bedrooms: | 1 |
| Bedrooms +: | |
| Kitchens: | 1 |
| Family Room: | N |
| Basement: | None |
| Level/Floor | Room | Length(ft) | Width(ft) | Descriptions | |
| Room 1 | Main | Living | 17.06 | 8.4 | Window, Open Concept, West View |
| Room 2 | Main | Kitchen | 10.1 | 9.09 | Open Concept, O/Looks Living, B/I Microwave |
| Room 3 | Main | Br | 10.99 | 9.38 | Closet, Window, West View |
| Room 4 | Main | Bathroom | 8.86 | 5.08 | 3 Pc Bath, Tile Floor |
| Washroom Type | No. of Pieces | Level |
| Washroom Type 1 | 3 | Main |
| Approximatly Age: | 6-10 |
| Property Type: | Condo Apt |
| Style: | Apartment |
| Exterior: | Concrete |
| Garage Type: | Underground |
| Garage(/Parking)Space: | 1.00 |
| Drive Parking Spaces: | 0 |
| Park #1 | |
| Parking Spot: | E8 |
| Parking Type: | Owned |
| Legal Description: | P3 |
| Exposure: | W |
| Balcony: | Open |
| Locker: | Owned |
| Pet Permited: | Restrict |
| Retirement Home: | N |
| Approximatly Age: | 6-10 |
| Approximatly Square Footage: | 500-599 |
| Building Amenities: | Bike Storage, Concierge, Guest Suites, Gym, Party/Meeting Room, Visitor Parking |
| Property Features: | Clear View, Park |
| Maintenance: | 615.36 |
| Water Included: | Y |
| Common Elements Included: | Y |
| Parking Included: | Y |
| Building Insurance Included: | Y |
| Fireplace/Stove: | N |
| Heat Source: | Gas |
| Heat Type: | Forced Air |
| Central Air Conditioning: | Central Air |
| Central Vac: | N |
| Laundry Level: | Main |
| Ensuite Laundry: | Y |
$
%
Years
This calculator is for demonstration purposes only. Always consult a professional
financial advisor before making personal financial decisions.
| Although the information displayed is believed to be accurate, no warranties or representations are made of any kind. |
| ROYAL LEPAGE SUPREME REALTY |
- Listing -1 of 0
|
|

Gaurang Shah
Licenced Realtor
Dir:
416-841-0587
Bus:
905-458-1123
| Book Showing | Email a Friend |
Jump To:
At a Glance:
| Type: | Condo - Condo Apt |
| Area: | Toronto |
| Municipality: | Toronto |
| Neighbourhood: | Mount Pleasant West |
| Style: | Apartment |
| Lot Size: | x () |
| Approximate Age: | 6-10 |
| Tax: | $2,732.41 |
| Maintenance Fee: | $615.36 |
| Beds: | 1 |
| Baths: | 1 |
| Garage: | 1 |
| Fireplace: | N |
| Air Conditioning: | |
| Pool: |
Locatin Map:
Payment Calculator:

Listing added to your favorite list
Looking for resale homes?

By agreeing to Terms of Use, you will have ability to search up to 304484 listings and access to richer information than found on REALTOR.ca through my website.


