$750,000
Available - For Sale
Listing ID: C11956799
200 Sackville St , Unit 614, Toronto, M5A 0C4, Ontario
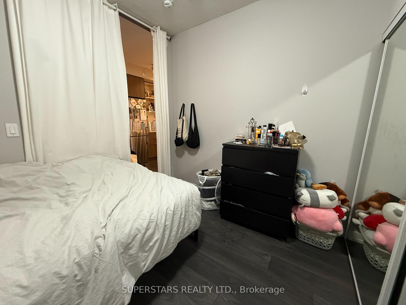
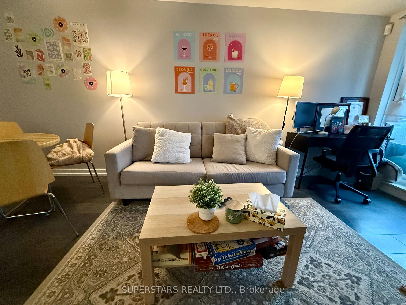
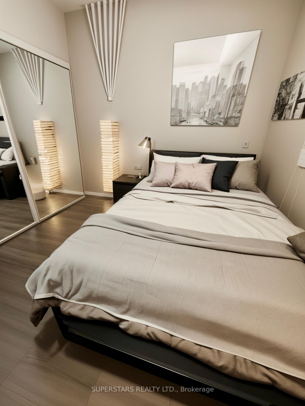
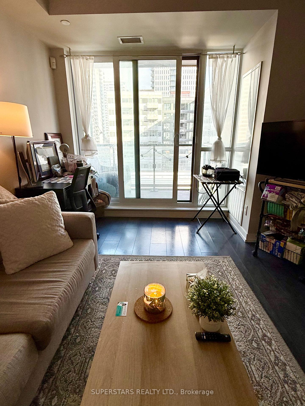
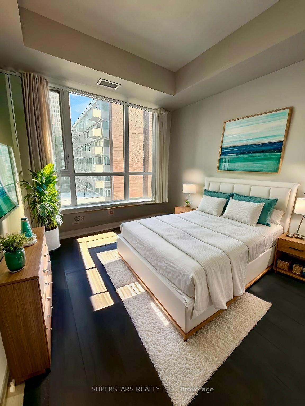
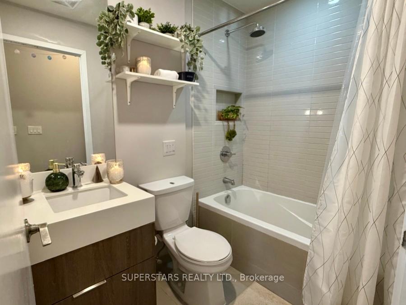
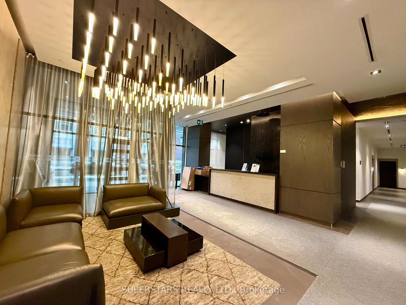
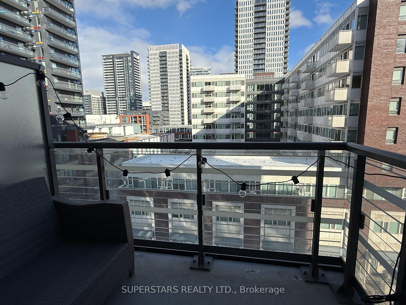
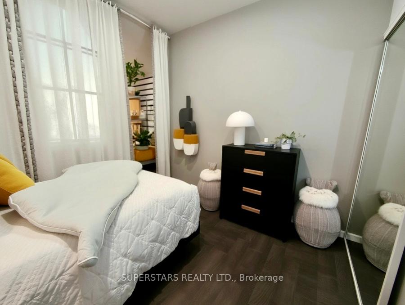
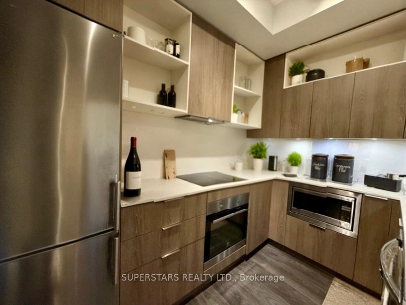
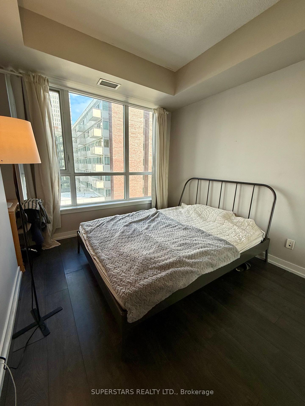
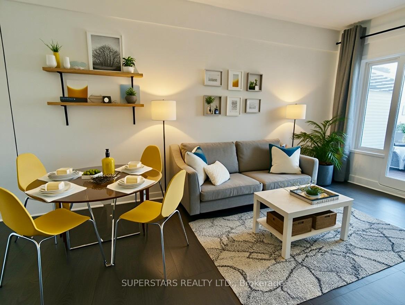
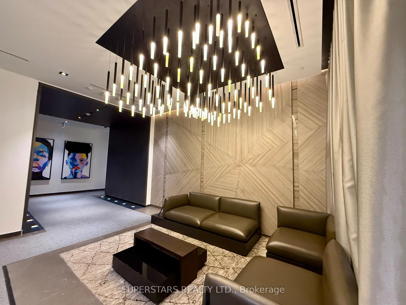
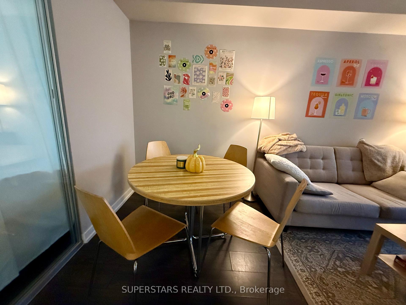
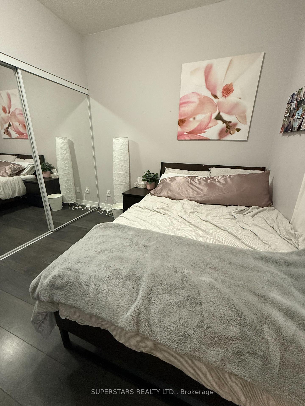
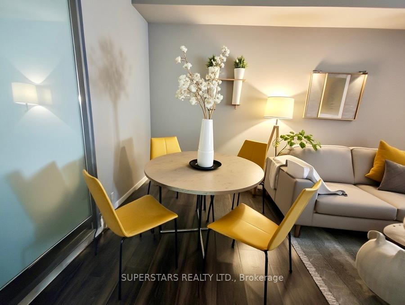
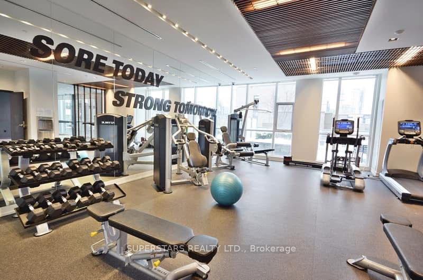
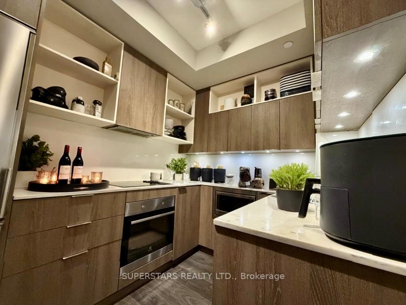
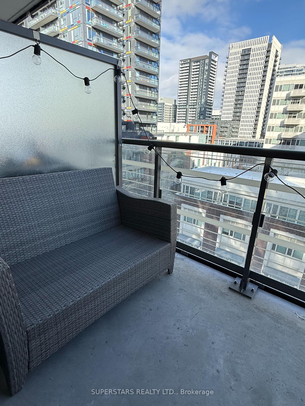
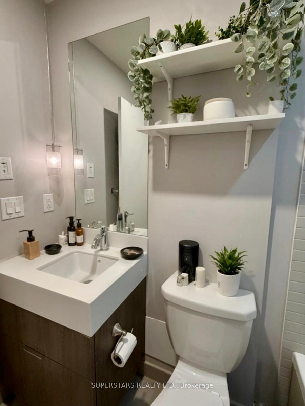
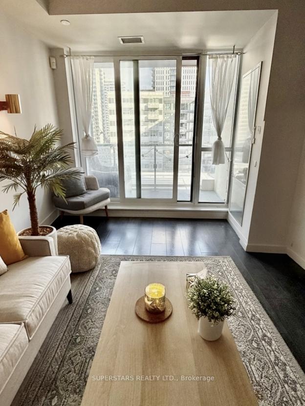
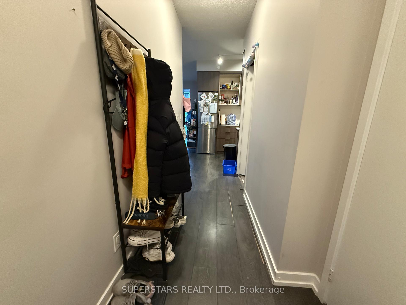
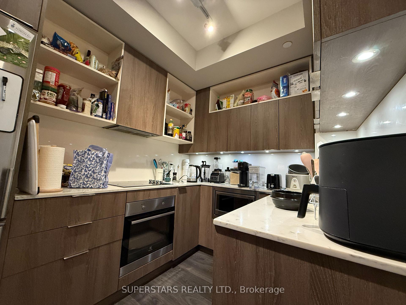
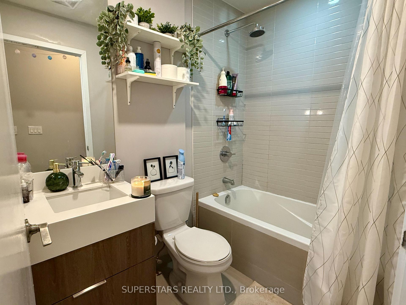

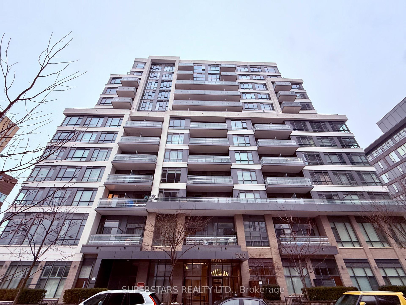
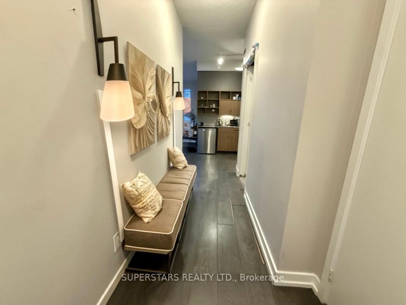
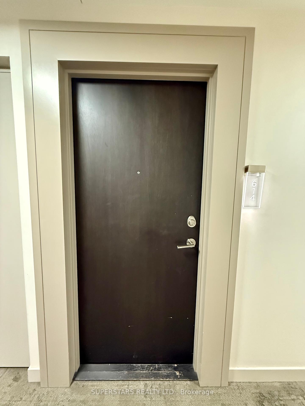
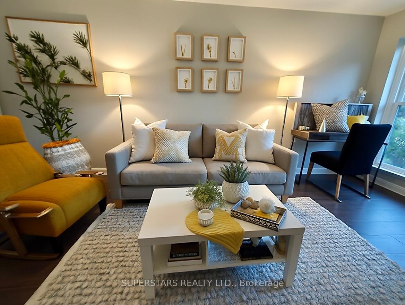
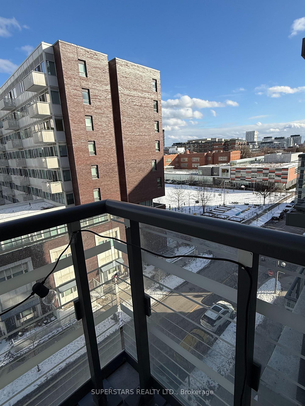






























| Welcome To This Beautiful And Immaculate Condo, The Bartholomew By Daniels, In The Heart of Revitalized Regent Park Area! Over 700 Sqft Of Living Space, Featuring 2 Bedrooms With Open Concept Layout! Bright Floor To Ceiling Windows Showcasing The Open East View. Modernized Kitchen With Stainless Steel Appliances, Quartz Countertop and Lights Under The Cabinets. Quick and Easy Access to TTC, Subways, DVP, Gardiner Express Way, Steps To Grocery Stores, Banks, 6-Acre Community Centre, Close To Eaton Centre, Distillery District, Toronto Metropolitan University, George Brown College, and much more! *Images have been virtually staged for illustrative purposes. Actual property condition may differ. |
| Price | $750,000 |
| Taxes: | $2725.25 |
| Maintenance Fee: | 682.06 |
| Address: | 200 Sackville St , Unit 614, Toronto, M5A 0C4, Ontario |
| Province/State: | Ontario |
| Condo Corporation No | TSCC |
| Level | 6 |
| Unit No | 14 |
| Directions/Cross Streets: | Parliament & Dundas St E |
| Rooms: | 4 |
| Bedrooms: | 2 |
| Bedrooms +: | |
| Kitchens: | 1 |
| Family Room: | N |
| Basement: | None |
| Level/Floor | Room | Length(ft) | Width(ft) | Descriptions | |
| Room 1 | Main | Living | 18.24 | 11.05 | Combined W/Dining, Laminate, W/O To Balcony |
| Room 2 | Main | Dining | 18.24 | 11.05 | Combined W/Living, Laminate, Open Concept |
| Room 3 | Main | Prim Bdrm | 11.94 | 9.12 | Large Closet, Laminate |
| Room 4 | Main | 2nd Br | 10.43 | 9.12 | Large Closet, Laminate, Large Window |
| Room 5 | Main | Kitchen | 7.54 | 7.22 | Granite Counter, Stainless Steel Appl |
| Washroom Type | No. of Pieces | Level |
| Washroom Type 1 | 4 | Flat |
| Approximatly Age: | 0-5 |
| Property Type: | Condo Apt |
| Style: | Apartment |
| Exterior: | Concrete |
| Garage Type: | Underground |
| Garage(/Parking)Space: | 1.00 |
| Drive Parking Spaces: | 1 |
| Park #1 | |
| Parking Spot: | 95 |
| Parking Type: | Owned |
| Legal Description: | A |
| Exposure: | E |
| Balcony: | Open |
| Locker: | Owned |
| Pet Permited: | Restrict |
| Approximatly Age: | 0-5 |
| Approximatly Square Footage: | 700-799 |
| Building Amenities: | Bike Storage, Concierge, Games Room, Gym, Media Room |
| Maintenance: | 682.06 |
| CAC Included: | Y |
| Water Included: | Y |
| Common Elements Included: | Y |
| Heat Included: | Y |
| Parking Included: | Y |
| Building Insurance Included: | Y |
| Fireplace/Stove: | N |
| Heat Source: | Gas |
| Heat Type: | Forced Air |
| Central Air Conditioning: | Central Air |
| Central Vac: | N |
| Ensuite Laundry: | Y |
$
%
Years
This calculator is for demonstration purposes only. Always consult a professional
financial advisor before making personal financial decisions.
| Although the information displayed is believed to be accurate, no warranties or representations are made of any kind. |
| SUPERSTARS REALTY LTD. |
- Listing -1 of 0
|
|

Gaurang Shah
Licenced Realtor
Dir:
416-841-0587
Bus:
905-458-7979
Fax:
905-458-1220
| Book Showing | Email a Friend |
Jump To:
At a Glance:
| Type: | Condo - Condo Apt |
| Area: | Toronto |
| Municipality: | Toronto |
| Neighbourhood: | Regent Park |
| Style: | Apartment |
| Lot Size: | x () |
| Approximate Age: | 0-5 |
| Tax: | $2,725.25 |
| Maintenance Fee: | $682.06 |
| Beds: | 2 |
| Baths: | 1 |
| Garage: | 1 |
| Fireplace: | N |
| Air Conditioning: | |
| Pool: |
Locatin Map:
Payment Calculator:

Listing added to your favorite list
Looking for resale homes?

By agreeing to Terms of Use, you will have ability to search up to 300414 listings and access to richer information than found on REALTOR.ca through my website.


