$1,068,000
Available - For Sale
Listing ID: W11954325
1063 Douglas Mccurdy Comm Circ , Unit 1006, Mississauga, L5G 0C5, Ontario
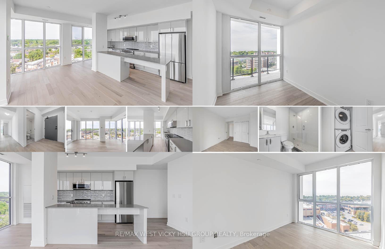
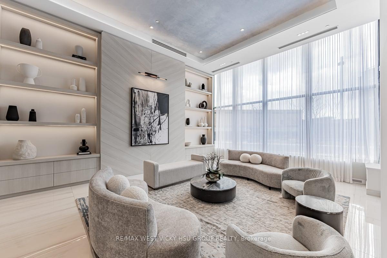
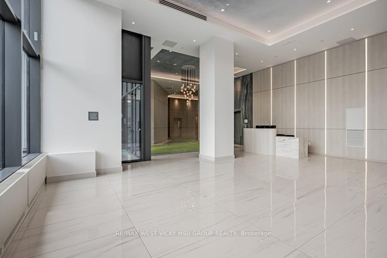
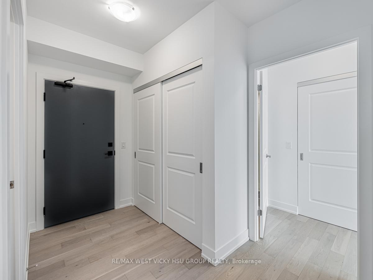
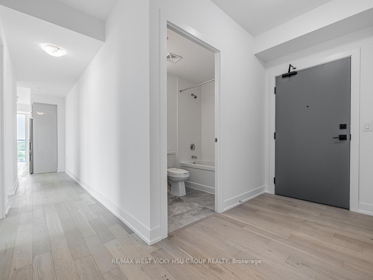
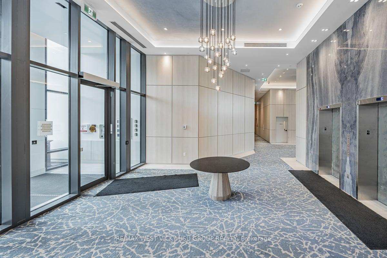
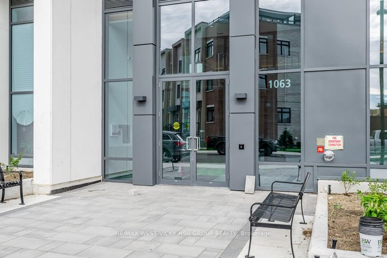

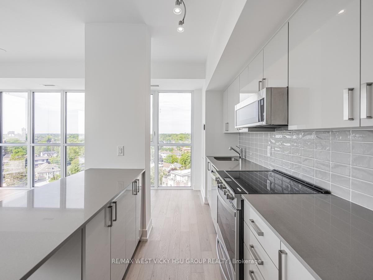
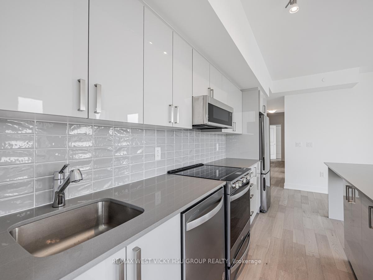
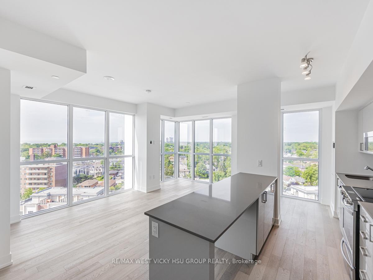
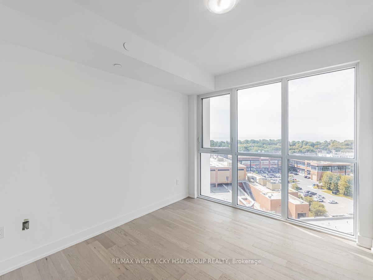
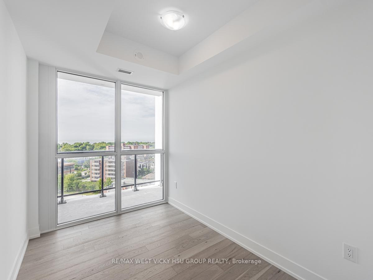
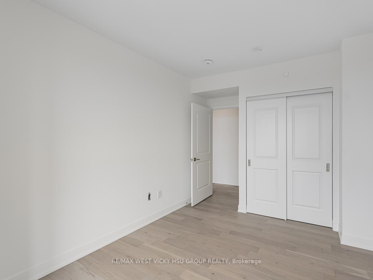
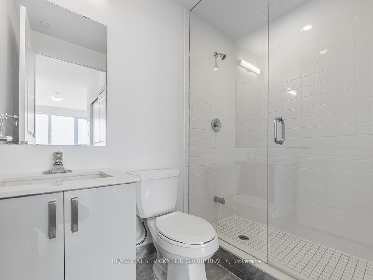
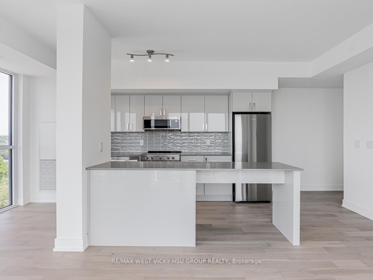
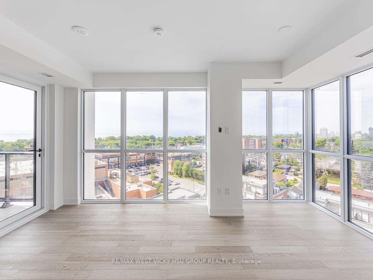
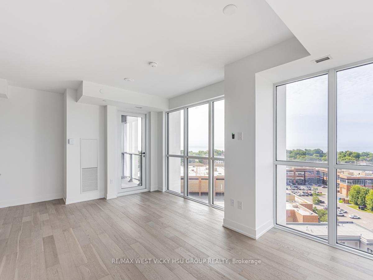
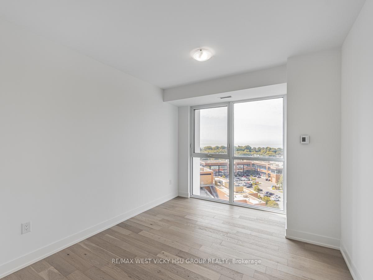
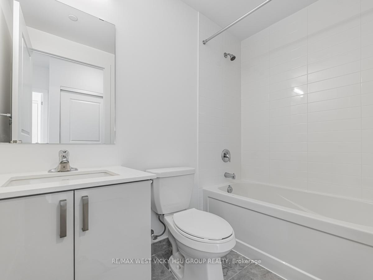
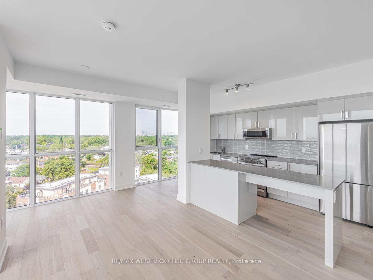
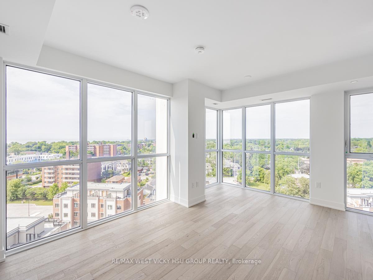
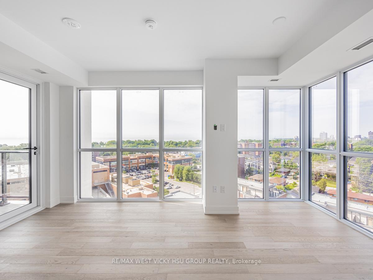
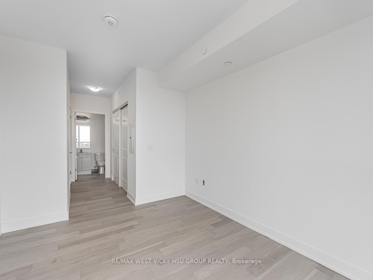
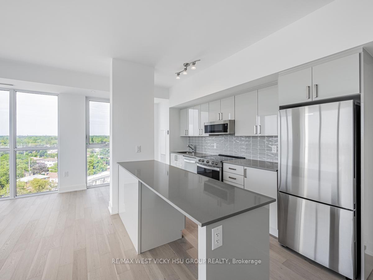

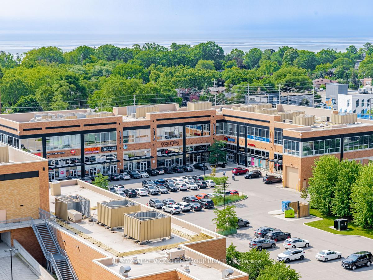
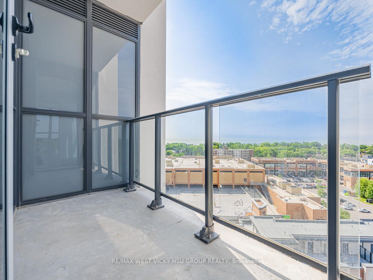
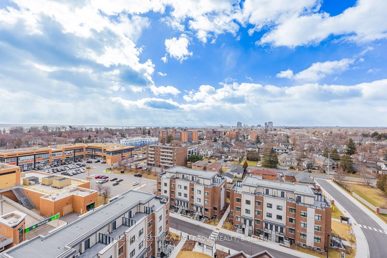
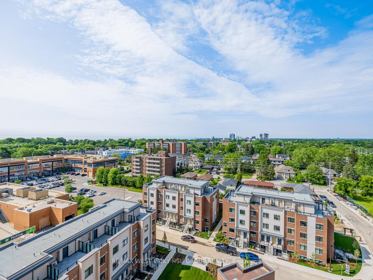
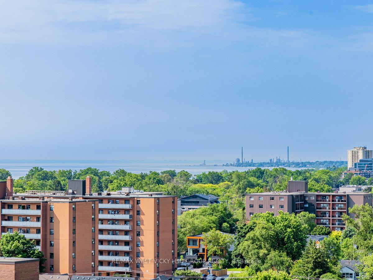
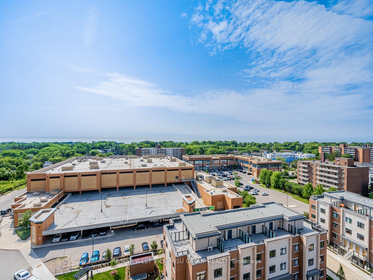
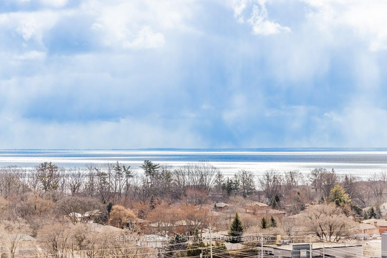
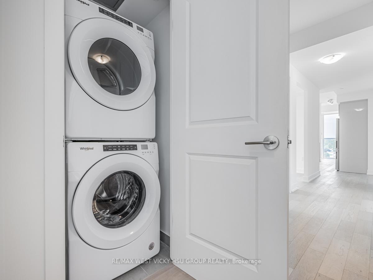
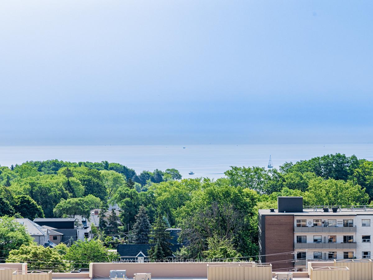



































| This unit is brand New!(Never been lived in!!!) Prime Port Credit! High Floor Executed$$$ Upgrade Suite:2beds+ Den(Den spacious separate room W/floor to ceiling windows ,can be used as a 3rd bedroom)+2 Parking Spots&1storage room In Level A. Entire Unit "Lake Views" From Each Single Rooms & Wrapped by 9' Floor to ceiling Windows! Entire Unit Upgrade Luxury Finishes! Brand New! Immediately Occupancy Available! Be The First To Enjoy This Beauty!!!To See To Believe! Do Not Miss This One! Rare Find A World Class Amenities In A Boutique Building: Concierge, Yoga Studio, Gym, Private Party Entertainment Room, Outdoor Lounge W/ Bbq /Dining/ Wifi, Guest Suites, Car Wash Hub, Visitors Parking, EV Charging And Bicycle Storage, Rogers Fiber Optic Internet(Included In Condo Fees).Prime Port Credit: Go Stations Nearby, Short Walk To Lake, Parks, Restaurants, Shopping, Banks, And More! Easy Access To QEW And 403,Humber College U Of T, Walk/ Bicycle Trails, Beaches, Marina's And Water Club Sports, and Golf courses/clubs.*****For school age kids : Excellent schools nearby! **EXTRAS** Brand New !!!Be the 1st one to enjoy it! Price included 2 parking spots in Level A+1 Storage Room in Level A +6 applicances,and entire unit luxury upgrade finishes packages!!! Entire unit "Waterview" from each single room. To see to believe |
| Price | $1,068,000 |
| Taxes: | $0.00 |
| Maintenance Fee: | 809.08 |
| Address: | 1063 Douglas Mccurdy Comm Circ , Unit 1006, Mississauga, L5G 0C5, Ontario |
| Province/State: | Ontario |
| Condo Corporation No | PSCP |
| Level | 10 |
| Unit No | 6 |
| Locker No | A230 |
| Directions/Cross Streets: | Lakeshore/Cawthra |
| Rooms: | 6 |
| Bedrooms: | 3 |
| Bedrooms +: | |
| Kitchens: | 1 |
| Family Room: | N |
| Basement: | None |
| Level/Floor | Room | Length(ft) | Width(ft) | Descriptions | |
| Room 1 | Flat | Living | 17.48 | 10.56 | Overlook Water, Sw View, W/O To Balcony |
| Room 2 | Flat | Dining | 17.48 | 10.56 | Overlook Water, Sw View, W/O To Balcony |
| Room 3 | Flat | Kitchen | 15.81 | 7.81 | Overlook Water, Modern Kitchen, Centre Island |
| Room 4 | Flat | Prim Bdrm | 21.29 | 10.1 | Overlook Water, 3 Pc Ensuite, W/I Closet |
| Room 5 | Flat | 2nd Br | 12.99 | 10.4 | Overlook Water, Closet, Window Flr to Ceil |
| Room 6 | Flat | Den | 10.4 | 7.22 | Overlook Water, South View, Window Flr to Ceil |
| Washroom Type | No. of Pieces | Level |
| Washroom Type 1 | 4 | Main |
| Washroom Type 2 | 3 | Main |
| Approximatly Age: | New |
| Property Type: | Condo Apt |
| Style: | Apartment |
| Exterior: | Brick, Insulbrick |
| Garage Type: | Underground |
| Garage(/Parking)Space: | 2.00 |
| Drive Parking Spaces: | 2 |
| Park #1 | |
| Parking Spot: | A#47 |
| Parking Type: | Owned |
| Legal Description: | Level A#47 |
| Park #2 | |
| Parking Spot: | A#48 |
| Parking Type: | Owned |
| Legal Description: | Level A#48 |
| Exposure: | Sw |
| Balcony: | Open |
| Locker: | Owned |
| Pet Permited: | Restrict |
| Approximatly Age: | New |
| Approximatly Square Footage: | 1000-1199 |
| Building Amenities: | Car Wash, Concierge, Guest Suites, Gym, Party/Meeting Room, Rooftop Deck/Garden |
| Property Features: | Golf, Hospital, Lake Access, Park, Public Transit, Rec Centre |
| Maintenance: | 809.08 |
| CAC Included: | Y |
| Common Elements Included: | Y |
| Parking Included: | Y |
| Building Insurance Included: | Y |
| Fireplace/Stove: | N |
| Heat Source: | Gas |
| Heat Type: | Forced Air |
| Central Air Conditioning: | Central Air |
| Central Vac: | N |
| Laundry Level: | Main |
| Ensuite Laundry: | Y |
$
%
Years
This calculator is for demonstration purposes only. Always consult a professional
financial advisor before making personal financial decisions.
| Although the information displayed is believed to be accurate, no warranties or representations are made of any kind. |
| RE/MAX WEST VICKY HSU GROUP REALTY |
- Listing -1 of 0
|
|

Gaurang Shah
Licenced Realtor
Dir:
416-841-0587
Bus:
905-458-7979
Fax:
905-458-1220
| Virtual Tour | Book Showing | Email a Friend |
Jump To:
At a Glance:
| Type: | Condo - Condo Apt |
| Area: | Peel |
| Municipality: | Mississauga |
| Neighbourhood: | Lakeview |
| Style: | Apartment |
| Lot Size: | x () |
| Approximate Age: | New |
| Tax: | $0 |
| Maintenance Fee: | $809.08 |
| Beds: | 3 |
| Baths: | 2 |
| Garage: | 2 |
| Fireplace: | N |
| Air Conditioning: | |
| Pool: |
Locatin Map:
Payment Calculator:

Listing added to your favorite list
Looking for resale homes?

By agreeing to Terms of Use, you will have ability to search up to 285493 listings and access to richer information than found on REALTOR.ca through my website.


