$2,995,000
Available - For Sale
Listing ID: C11952116
455 Wellington Stre West , Toronto, M5V 0V8, Toronto
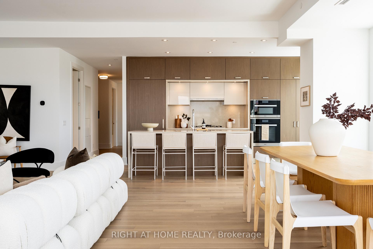
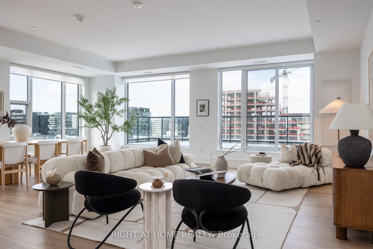
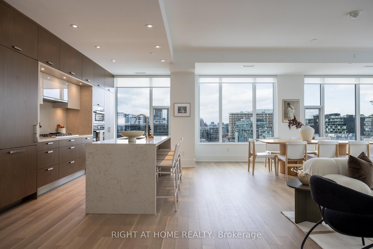
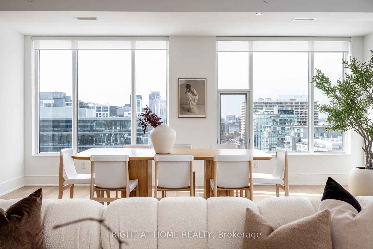
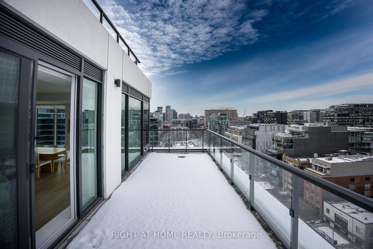
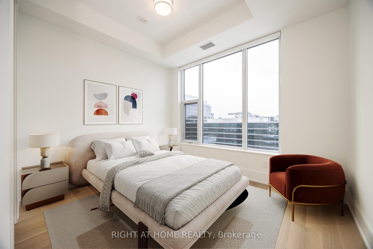
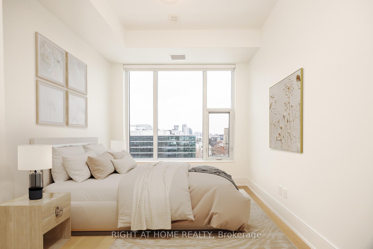
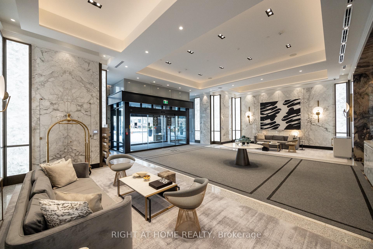
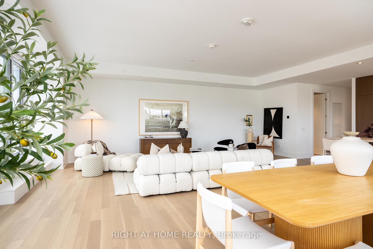
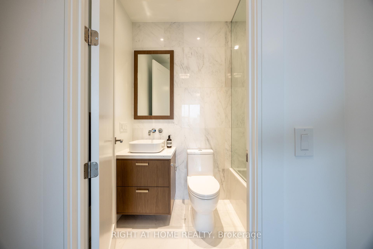
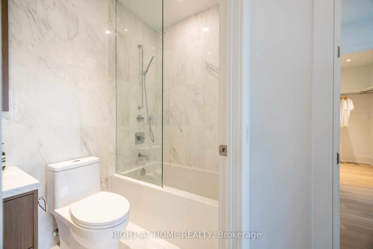
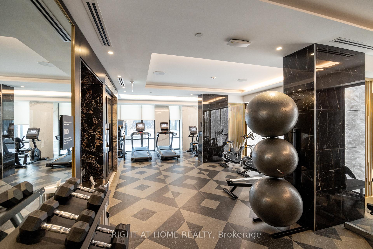
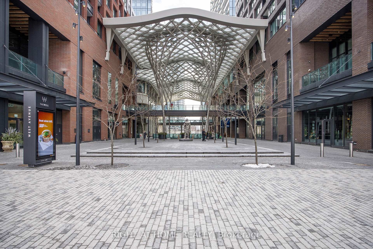
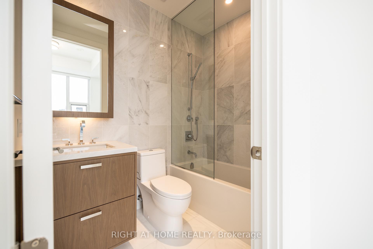
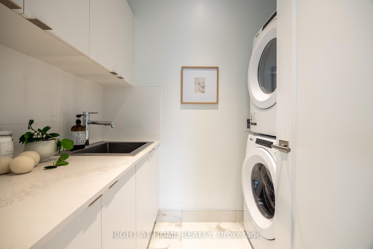
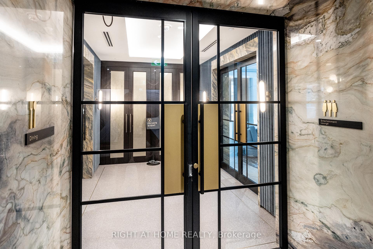
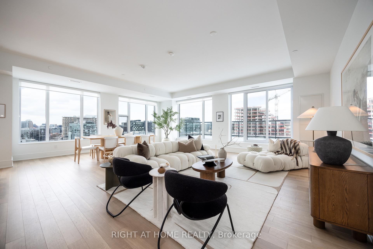
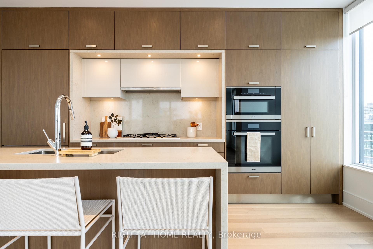
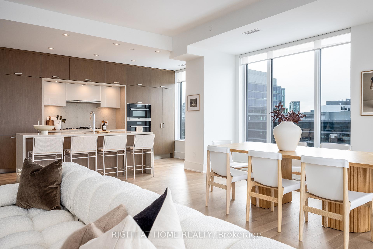
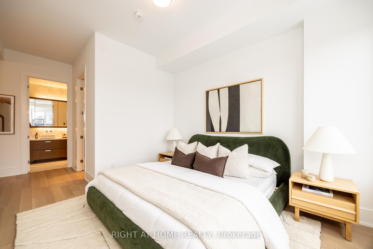
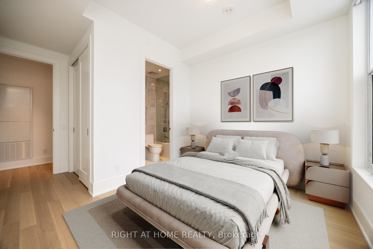
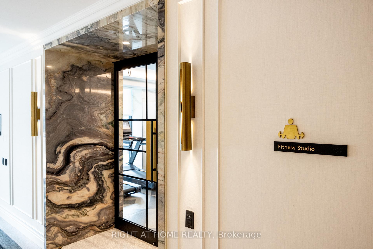
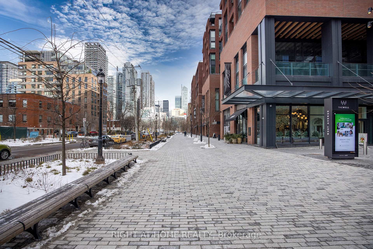
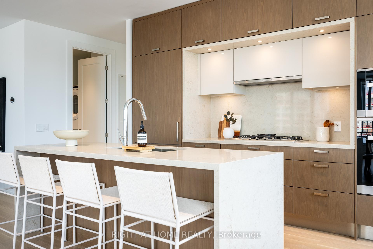
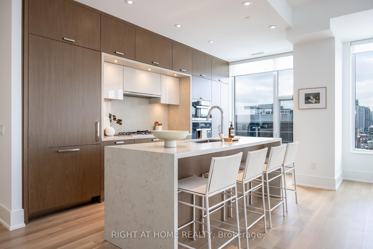
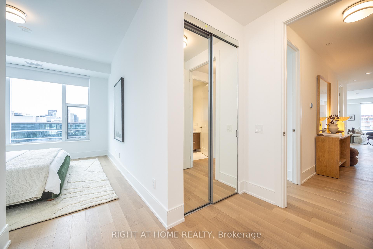
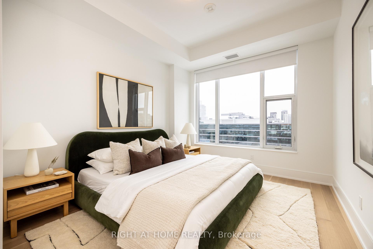
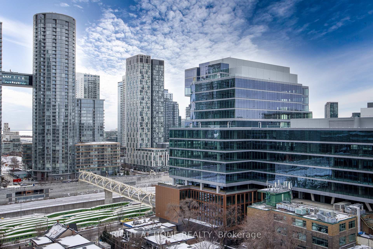
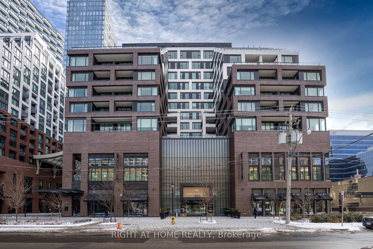
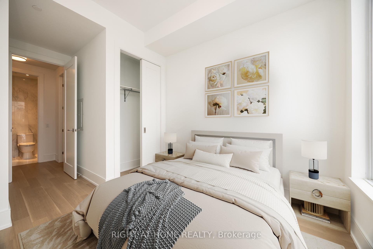
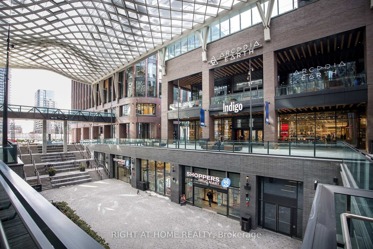
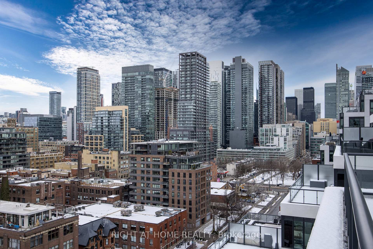
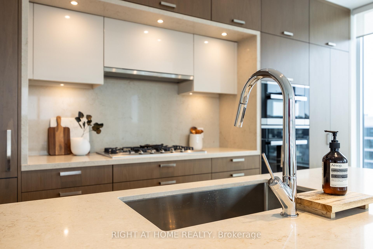
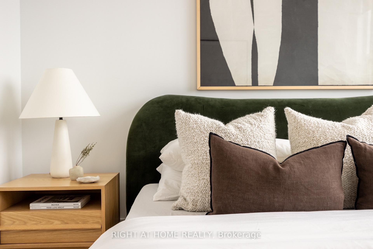
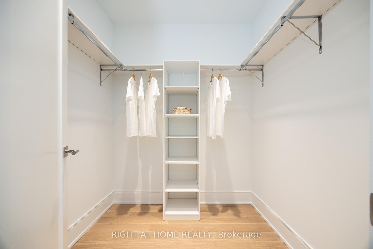
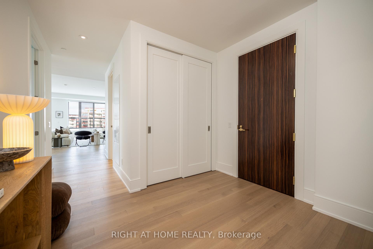
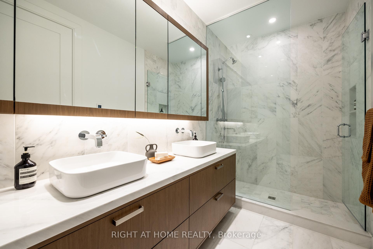





































| A rare 3 bedroom terrace suite at the Well! Brand new and never lived in, this corner suite offers superior finishes and an outstanding floorplan of almost 1900 square feet with towering views over the neighbourhood. A bright and spacious living and dining room spill onto the 254 square foot terrace, complete with gas and water connections. Inside, the expansive chefs kitchen features Miele appliances, a gas cooktop, plenty of cupboard space and a large island equipped with wine fridge. 3 bedrooms and 3 full bathrooms, including a primary suite with walk-in closet and decadent ensuite bath. Separate laundry room. Extensive building amenities, including a party room, a dining room with catering kitchen, an outdoor pool, a state-of-the-art gym, an outdoor patio, and full concierge service. Secure underground parking and a storage locker are also included, offering convenience and peace of mind. Enjoy the tranquility of this extraordinary home while being steps away from all the vibrant offerings of this remarkable neighborhood. **EXTRAS** A unique urban home. Perfect for anyone downsizing or craving abundant space. *Other is terrace. |
| Price | $2,995,000 |
| Taxes: | $0.00 |
| Occupancy: | Vacant |
| Address: | 455 Wellington Stre West , Toronto, M5V 0V8, Toronto |
| Postal Code: | M5V 0V8 |
| Province/State: | Toronto |
| Directions/Cross Streets: | The Well - West of Spadina |
| Level/Floor | Room | Length(ft) | Width(ft) | Descriptions | |
| Room 1 | Flat | Living Ro | 23.68 | 26.17 | W/O To Terrace, Hardwood Floor, Open Concept |
| Room 2 | Flat | Dining Ro | 23.68 | 26.17 | Combined w/Living, North View, Coffered Ceiling(s) |
| Room 3 | Flat | Kitchen | 16.01 | 8.59 | Centre Island, B/I Appliances, Modern Kitchen |
| Room 4 | Flat | Other | 9.51 | 26.24 | |
| Room 5 | Flat | Primary B | 12.4 | 10.3 | Hardwood Floor, Walk-In Closet(s), 4 Pc Ensuite |
| Room 6 | Flat | Bedroom 2 | 10 | 10 | Hardwood Floor, West View, Closet |
| Room 7 | Flat | Bedroom 3 | 11.94 | 9.97 | Hardwood Floor, 4 Pc Ensuite, Closet |
| Room 8 | Flat | Laundry | 7.12 | 5.51 | Laundry Sink, Quartz Counter |
| Washroom Type | No. of Pieces | Level |
| Washroom Type 1 | 4 | Main |
| Washroom Type 2 | 4 | Main |
| Washroom Type 3 | 4 | Main |
| Washroom Type 4 | 4 | Main |
| Washroom Type 5 | 0 | |
| Washroom Type 6 | 0 | |
| Washroom Type 7 | 0 |
| Total Area: | 0.00 |
| Approximatly Age: | New |
| Sprinklers: | Alar |
| Washrooms: | 3 |
| Heat Type: | Fan Coil |
| Central Air Conditioning: | Central Air |
$
%
Years
This calculator is for demonstration purposes only. Always consult a professional
financial advisor before making personal financial decisions.
| Although the information displayed is believed to be accurate, no warranties or representations are made of any kind. |
| RIGHT AT HOME REALTY |
- Listing -1 of 0
|
|

Gaurang Shah
Licenced Realtor
Dir:
416-841-0587
Bus:
905-458-7979
Fax:
905-458-1220
| Book Showing | Email a Friend |
Jump To:
At a Glance:
| Type: | Com - Condo Apartment |
| Area: | Toronto |
| Municipality: | Toronto C01 |
| Neighbourhood: | Waterfront Communities C1 |
| Style: | Apartment |
| Lot Size: | x 0.00() |
| Approximate Age: | New |
| Tax: | $0 |
| Maintenance Fee: | $2,154.83 |
| Beds: | 3 |
| Baths: | 3 |
| Garage: | 1 |
| Fireplace: | N |
| Air Conditioning: | |
| Pool: |
Locatin Map:
Payment Calculator:

Listing added to your favorite list
Looking for resale homes?

By agreeing to Terms of Use, you will have ability to search up to 301451 listings and access to richer information than found on REALTOR.ca through my website.


