$1,429,000
Available - For Sale
Listing ID: N11948996
12 Powseland Cres , Unit 27, Vaughan, L4L 0C5, Ontario
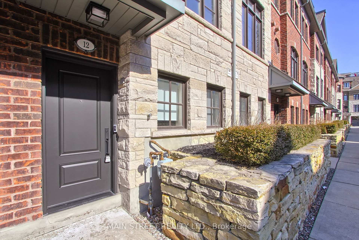
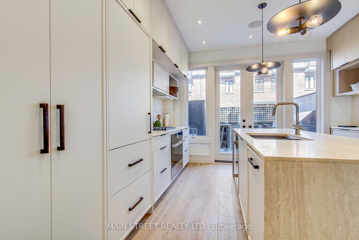
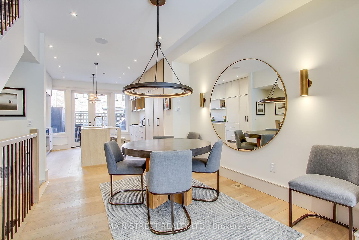
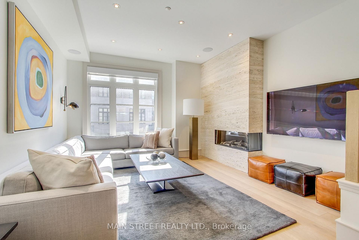
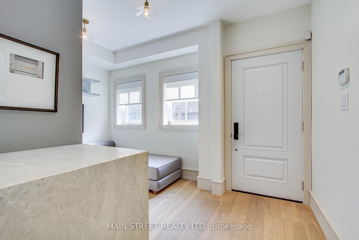
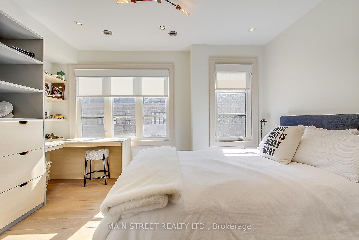
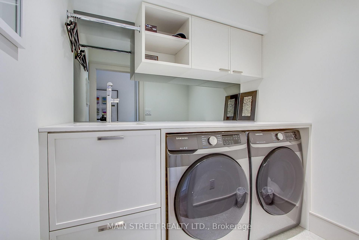
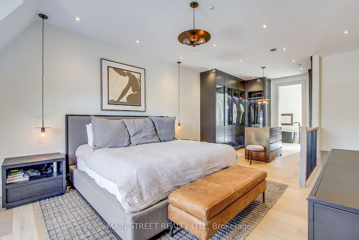
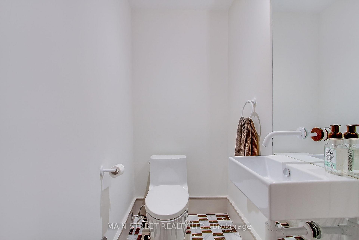
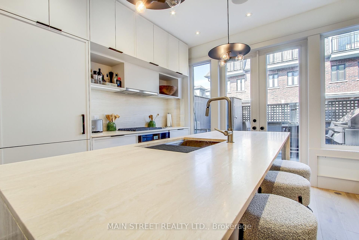
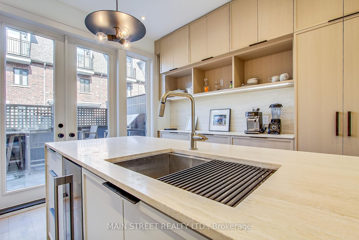
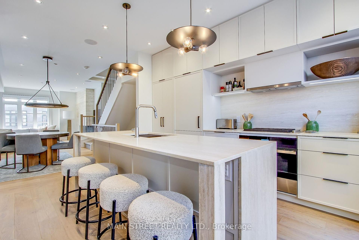
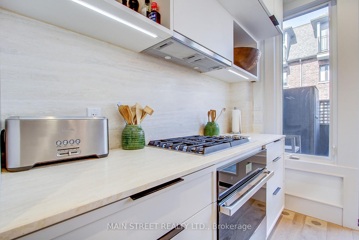
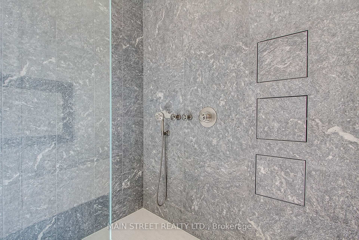
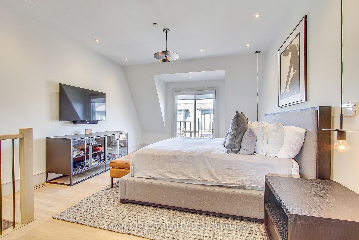
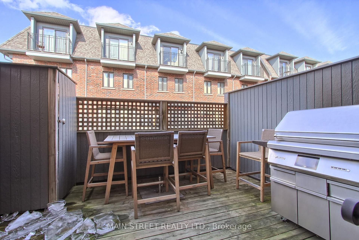
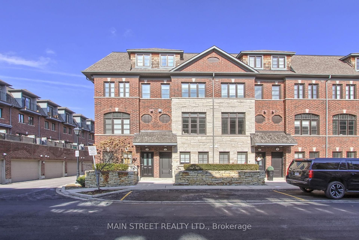
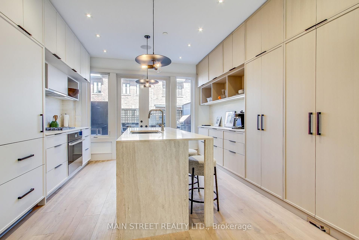
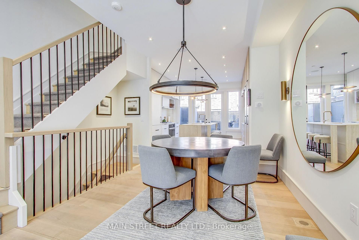
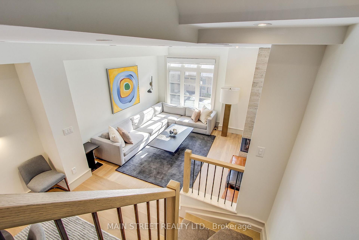
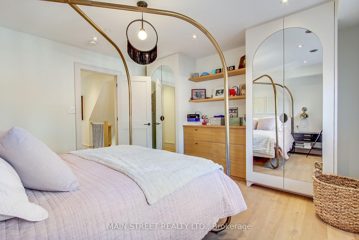
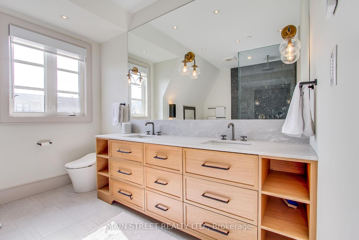
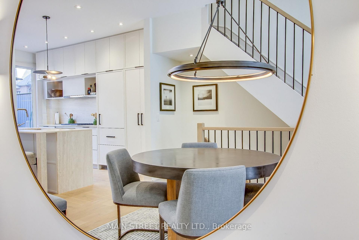
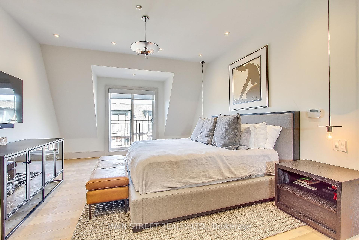
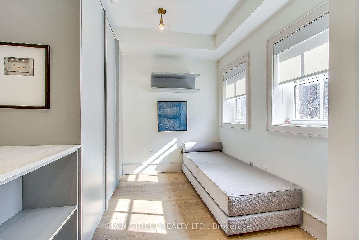
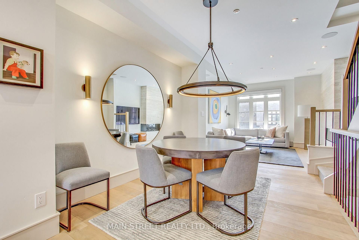
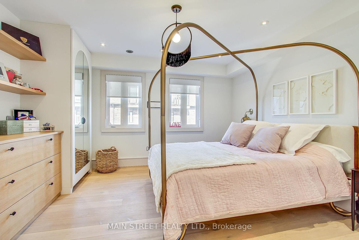
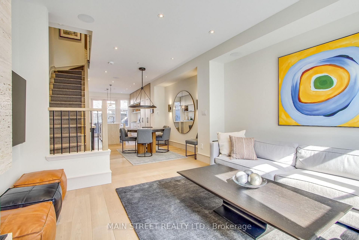
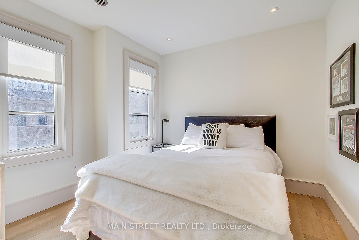
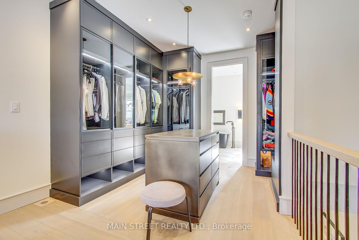
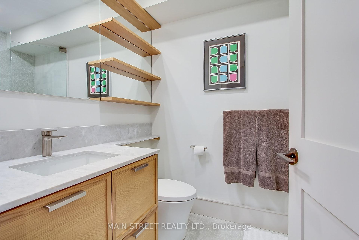
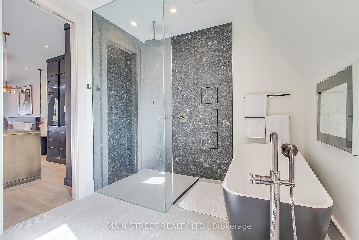
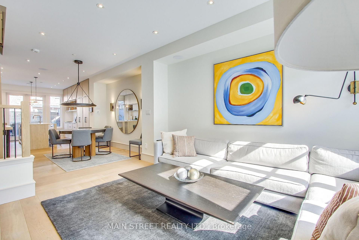
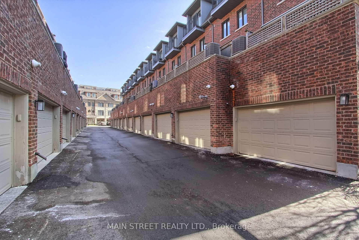
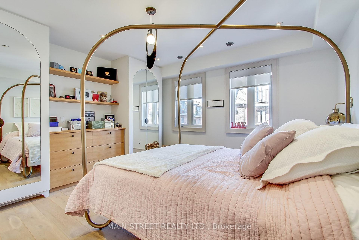
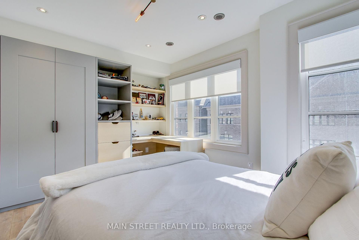
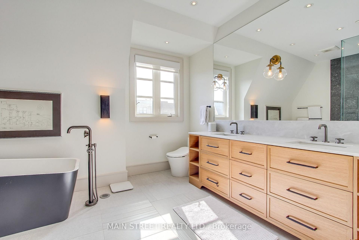
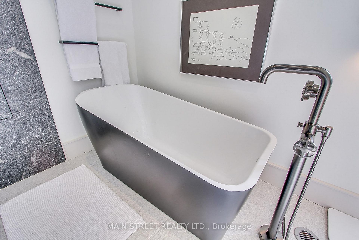
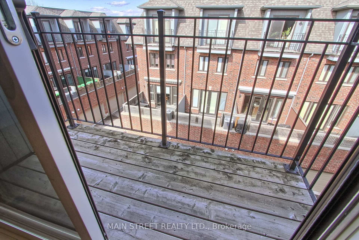
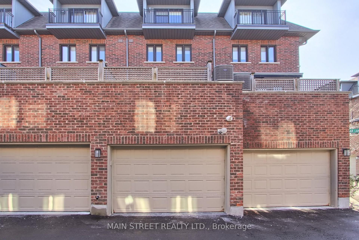








































| This beautiful Townhome in West Woodbridge is by Dunpar Homes and has been fully renovated from top to bottom. This open concept living features 3 bedrooms and 3 washrooms, all with custom cabinetry and closets. A Lower level den that could be used as an office or mudroom, with built-in closets. This chef inspired kitchen features travertine countertops with stainless steel appliances and custom cabinets with walk-out access to your own private terrace. Enjoy the spa-like Primary Bedroom with its own private balcony and designer walk-through dressing room with a stunning 5 piece ensuite. The laundry room features full size washer and dryer and is conviently located on the third level. The two car garage features a new garage heater making a warm space year round. This is an Extremely Sought-After Neighbourhood! **EXTRAS** Legal Description:UNIT 27, LEVEL 1, YORK REGION STANDARD CONDOMINIUM PLAN NO. 1191 AND ITS APPURTENANT INTEREST SUBJECT TO AND TOGETHER WITH EASEMENTS AS SET OUT IN SCHEDULE A AS IN YR1628692 CITY OF VAUGHAN |
| Price | $1,429,000 |
| Taxes: | $4732.53 |
| Maintenance Fee: | 370.00 |
| Address: | 12 Powseland Cres , Unit 27, Vaughan, L4L 0C5, Ontario |
| Province/State: | Ontario |
| Condo Corporation No | YRSCC |
| Level | 1 |
| Unit No | 27 |
| Directions/Cross Streets: | Kipling/Langstaff |
| Rooms: | 9 |
| Rooms +: | 1 |
| Bedrooms: | 3 |
| Bedrooms +: | |
| Kitchens: | 1 |
| Family Room: | Y |
| Basement: | None |
| Level/Floor | Room | Length(ft) | Width(ft) | Descriptions | |
| Room 1 | Lower | Den | 8.92 | 6.95 | B/I Closet, Large Window, Hardwood Floor |
| Room 2 | Lower | Powder Rm | 5.58 | 3.41 | 2 Pc Bath, Heated Floor |
| Room 3 | 2nd | Kitchen | 12.99 | 9.58 | Stainless Steel Appl, Stone Counter, W/O To Terrace |
| Room 4 | 2nd | Dining | 13.38 | 9.58 | Hardwood Floor, Combined W/Living, Open Concept |
| Room 5 | 3rd | 2nd Br | 12.17 | 12.82 | B/I Closet, Hardwood Floor, Large Window |
| Room 6 | 3rd | 3rd Br | 12.99 | 9.64 | B/I Closet, Hardwood Floor, Large Window |
| Room 7 | 3rd | Bathroom | 5.31 | 8.07 | Heated Floor, Marble Counter, B/I Vanity |
| Room 8 | 3rd | Laundry | 6.82 | 5.48 | B/I Shelves, Laundry Sink, B/I Appliances |
| Room 9 | Upper | Prim Bdrm | 27.39 | 14.99 | 5 Pc Ensuite, W/O To Balcony, Hardwood Floor |
| Room 10 | Upper | Bathroom | 12.56 | 11.05 | Heated Floor, 5 Pc Ensuite, Marble Counter |
| Washroom Type | No. of Pieces | Level |
| Washroom Type 1 | 2 | Lower |
| Washroom Type 2 | 3 | 3rd |
| Washroom Type 3 | 5 | Upper |
| Property Type: | Condo Townhouse |
| Style: | 3-Storey |
| Exterior: | Brick, Stone |
| Garage Type: | Attached |
| Garage(/Parking)Space: | 2.00 |
| Drive Parking Spaces: | 0 |
| Park #1 | |
| Parking Type: | Owned |
| Exposure: | W |
| Balcony: | Terr |
| Locker: | None |
| Pet Permited: | Restrict |
| Approximatly Square Footage: | 1600-1799 |
| Building Amenities: | Visitor Parking |
| Property Features: | Golf, Grnbelt/Conserv, Public Transit |
| Maintenance: | 370.00 |
| Water Included: | Y |
| Common Elements Included: | Y |
| Fireplace/Stove: | Y |
| Heat Source: | Gas |
| Heat Type: | Forced Air |
| Central Air Conditioning: | Central Air |
| Central Vac: | Y |
| Laundry Level: | Upper |
| Ensuite Laundry: | Y |
$
%
Years
This calculator is for demonstration purposes only. Always consult a professional
financial advisor before making personal financial decisions.
| Although the information displayed is believed to be accurate, no warranties or representations are made of any kind. |
| MAIN STREET REALTY LTD. |
- Listing -1 of 0
|
|

Gaurang Shah
Licenced Realtor
Dir:
416-841-0587
Bus:
905-458-7979
Fax:
905-458-1220
| Virtual Tour | Book Showing | Email a Friend |
Jump To:
At a Glance:
| Type: | Condo - Condo Townhouse |
| Area: | York |
| Municipality: | Vaughan |
| Neighbourhood: | West Woodbridge |
| Style: | 3-Storey |
| Lot Size: | x () |
| Approximate Age: | |
| Tax: | $4,732.53 |
| Maintenance Fee: | $370 |
| Beds: | 3 |
| Baths: | 3 |
| Garage: | 2 |
| Fireplace: | Y |
| Air Conditioning: | |
| Pool: |
Locatin Map:
Payment Calculator:

Listing added to your favorite list
Looking for resale homes?

By agreeing to Terms of Use, you will have ability to search up to 310222 listings and access to richer information than found on REALTOR.ca through my website.


